Ampi Armadi e Cabine Armadio con pavimento in legno massello medio
Filtra anche per:
Budget
Ordina per:Popolari oggi
1 - 20 di 538 foto
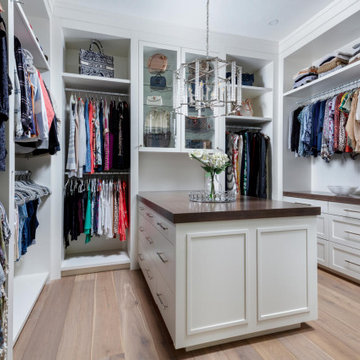
This Naples home was the typical Florida Tuscan Home design, our goal was to modernize the design with cleaner lines but keeping the Traditional Moulding elements throughout the home. This is a great example of how to de-tuscanize your home.
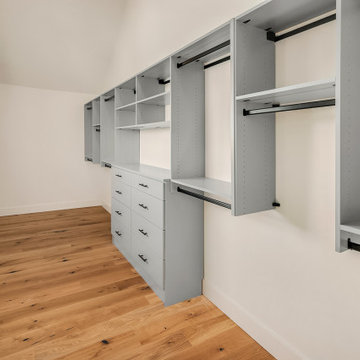
Idee per un'ampia cabina armadio unisex country con ante grigie, pavimento in legno massello medio e pavimento marrone
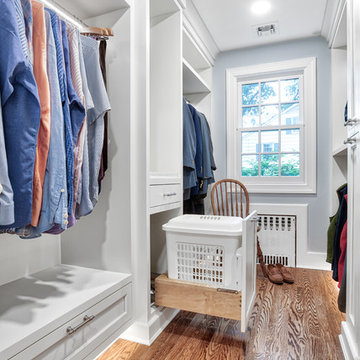
His side of the custom master closet with pull-outs for organization, a shelving hidden by frosted glass and a hamper for dirty laundry.
Photos by Chris Veith
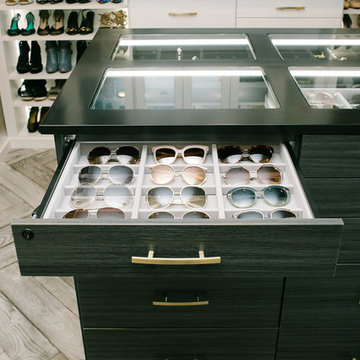
Esempio di un'ampia cabina armadio unisex classica con ante lisce, ante bianche, pavimento in legno massello medio e pavimento grigio
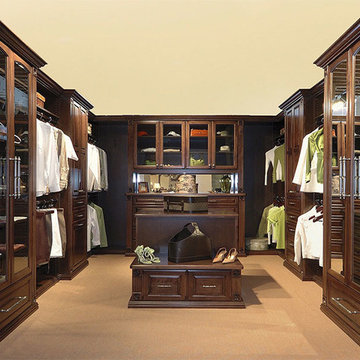
Immagine di un'ampia cabina armadio unisex classica con nessun'anta, ante in legno bruno, pavimento in legno massello medio e pavimento marrone

Property Marketed by Hudson Place Realty - Seldom seen, this unique property offers the highest level of original period detail and old world craftsmanship. With its 19th century provenance, 6000+ square feet and outstanding architectural elements, 913 Hudson Street captures the essence of its prominent address and rich history. An extensive and thoughtful renovation has revived this exceptional home to its original elegance while being mindful of the modern-day urban family.
Perched on eastern Hudson Street, 913 impresses with its 33’ wide lot, terraced front yard, original iron doors and gates, a turreted limestone facade and distinctive mansard roof. The private walled-in rear yard features a fabulous outdoor kitchen complete with gas grill, refrigeration and storage drawers. The generous side yard allows for 3 sides of windows, infusing the home with natural light.
The 21st century design conveniently features the kitchen, living & dining rooms on the parlor floor, that suits both elaborate entertaining and a more private, intimate lifestyle. Dramatic double doors lead you to the formal living room replete with a stately gas fireplace with original tile surround, an adjoining center sitting room with bay window and grand formal dining room.
A made-to-order kitchen showcases classic cream cabinetry, 48” Wolf range with pot filler, SubZero refrigerator and Miele dishwasher. A large center island houses a Decor warming drawer, additional under-counter refrigerator and freezer and secondary prep sink. Additional walk-in pantry and powder room complete the parlor floor.
The 3rd floor Master retreat features a sitting room, dressing hall with 5 double closets and laundry center, en suite fitness room and calming master bath; magnificently appointed with steam shower, BainUltra tub and marble tile with inset mosaics.
Truly a one-of-a-kind home with custom milled doors, restored ceiling medallions, original inlaid flooring, regal moldings, central vacuum, touch screen home automation and sound system, 4 zone central air conditioning & 10 zone radiant heat.
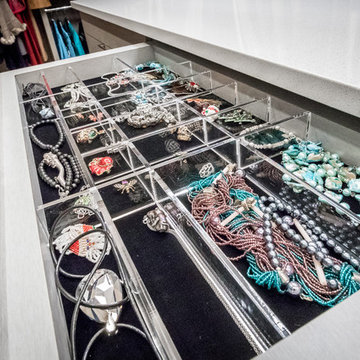
Ispirazione per un'ampia cabina armadio per donna design con ante lisce, ante in legno scuro, pavimento in legno massello medio e pavimento grigio
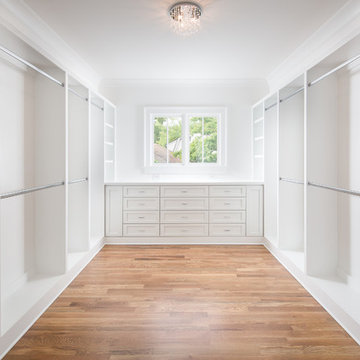
Build by Level Team Contracting ( http://levelteamcontracting.com), photos by David Cannon Photography (www.davidcannonphotography.com)
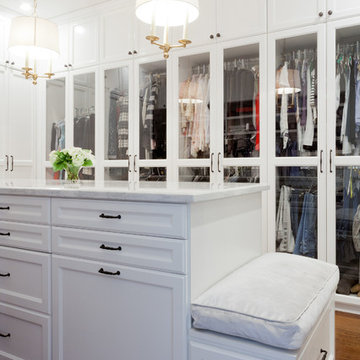
Photo: Amy Bartlam
Foto di ampi armadi e cabine armadio chic con pavimento in legno massello medio
Foto di ampi armadi e cabine armadio chic con pavimento in legno massello medio
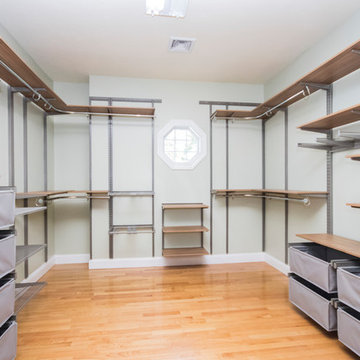
Foto di un'ampia cabina armadio unisex minimalista con ante lisce, ante in legno scuro, pavimento in legno massello medio e pavimento marrone

An extraordinary walk-in closet with a custom storage item for shoes and clothing.
Immagine di un'ampia cabina armadio chic con ante con bugna sagomata, ante marroni, pavimento in legno massello medio e pavimento marrone
Immagine di un'ampia cabina armadio chic con ante con bugna sagomata, ante marroni, pavimento in legno massello medio e pavimento marrone
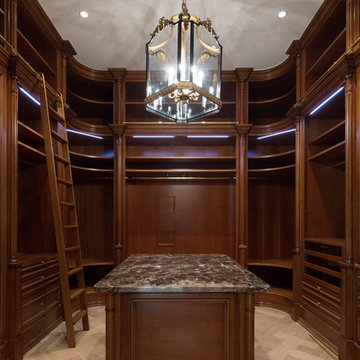
Архитектурная студия: Artechnology
Esempio di un'ampia cabina armadio chic con nessun'anta, ante in legno bruno, pavimento in legno massello medio e pavimento beige
Esempio di un'ampia cabina armadio chic con nessun'anta, ante in legno bruno, pavimento in legno massello medio e pavimento beige
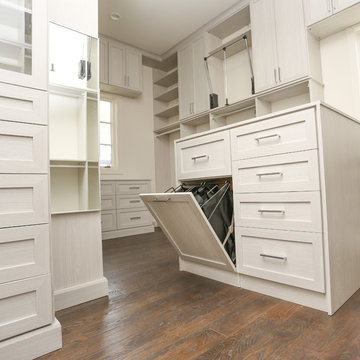
Immagine di un'ampia cabina armadio unisex minimal con ante in stile shaker, pavimento marrone, pavimento in legno massello medio e ante in legno chiaro
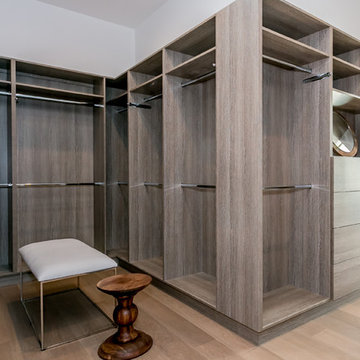
Linda Kasian Photography
Idee per un'ampia cabina armadio unisex contemporanea con ante lisce, ante grigie e pavimento in legno massello medio
Idee per un'ampia cabina armadio unisex contemporanea con ante lisce, ante grigie e pavimento in legno massello medio
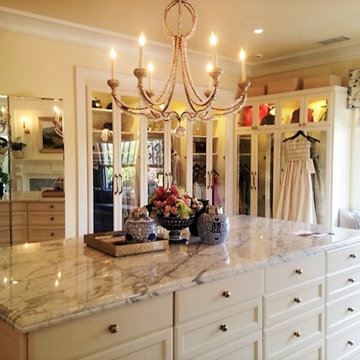
Antique White melamine interiors with painted drawer fronts. Glass insert doors, window seat. built in lighting
Ispirazione per un'ampia cabina armadio per donna classica con ante con riquadro incassato, ante in legno chiaro e pavimento in legno massello medio
Ispirazione per un'ampia cabina armadio per donna classica con ante con riquadro incassato, ante in legno chiaro e pavimento in legno massello medio
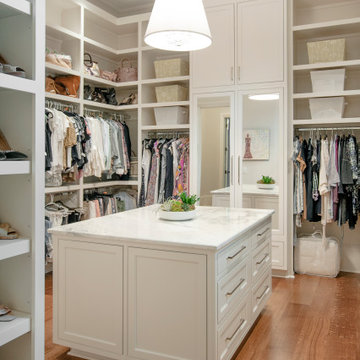
Ispirazione per un ampio armadio incassato per donna con ante a filo, ante bianche, pavimento in legno massello medio e pavimento marrone
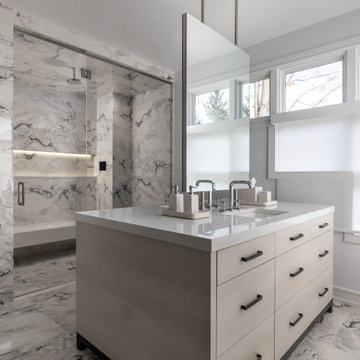
In this bespoke primary suite, we created one larger space that allows for dressing bathing and an experience of every day Luxury at home! For a spa-like experience we have a floating island of sink vanities, a custom steam shower with hidden lighting in the display niche, and glass doors that defined the space without closing anything off.
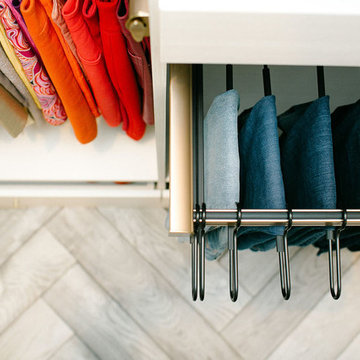
Foto di un'ampia cabina armadio unisex chic con ante lisce, ante bianche, pavimento in legno massello medio e pavimento grigio
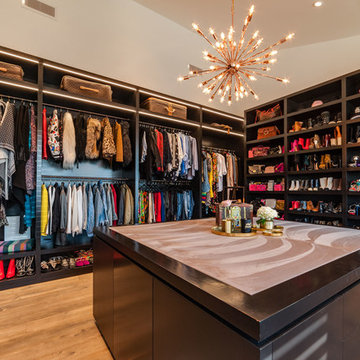
Immagine di un ampio spazio per vestirsi per donna design con nessun'anta, ante in legno bruno e pavimento in legno massello medio
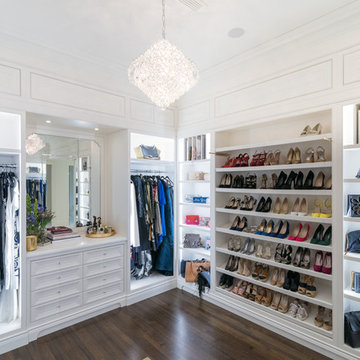
Idee per un ampio spazio per vestirsi per donna classico con ante bianche, pavimento in legno massello medio e pavimento marrone
Ampi Armadi e Cabine Armadio con pavimento in legno massello medio
1