Ampi Armadi e Cabine Armadio con ante con riquadro incassato
Filtra anche per:
Budget
Ordina per:Popolari oggi
1 - 20 di 318 foto

Wiff Harmer
Immagine di un ampio spazio per vestirsi per uomo chic con ante in legno chiaro, ante con riquadro incassato e pavimento in legno massello medio
Immagine di un ampio spazio per vestirsi per uomo chic con ante in legno chiaro, ante con riquadro incassato e pavimento in legno massello medio

Ispirazione per un'ampia cabina armadio per donna classica con ante con riquadro incassato, ante blu, parquet chiaro e pavimento beige
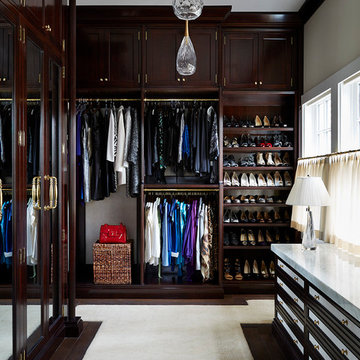
Lucas Allen
Foto di un'ampia cabina armadio unisex classica con ante in legno bruno, parquet scuro e ante con riquadro incassato
Foto di un'ampia cabina armadio unisex classica con ante in legno bruno, parquet scuro e ante con riquadro incassato
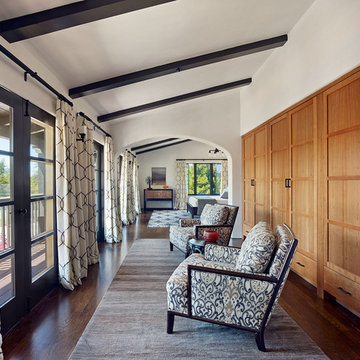
Bruce Damonte
Idee per un ampio armadio o armadio a muro unisex mediterraneo con ante con riquadro incassato, ante in legno scuro e parquet scuro
Idee per un ampio armadio o armadio a muro unisex mediterraneo con ante con riquadro incassato, ante in legno scuro e parquet scuro
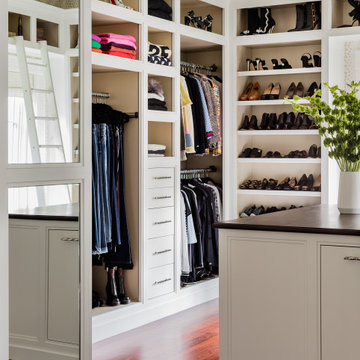
Idee per un'ampia cabina armadio unisex classica con ante con riquadro incassato, ante bianche, parquet scuro e pavimento marrone
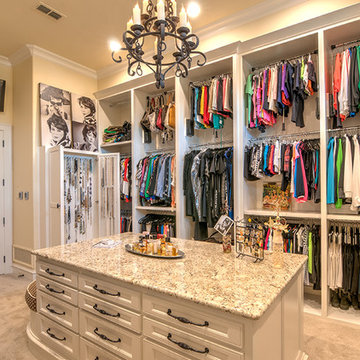
The clients worked with the collaborative efforts of builders Ron and Fred Parker, architect Don Wheaton, and interior designer Robin Froesche to create this incredible home.

Rising amidst the grand homes of North Howe Street, this stately house has more than 6,600 SF. In total, the home has seven bedrooms, six full bathrooms and three powder rooms. Designed with an extra-wide floor plan (21'-2"), achieved through side-yard relief, and an attached garage achieved through rear-yard relief, it is a truly unique home in a truly stunning environment.
The centerpiece of the home is its dramatic, 11-foot-diameter circular stair that ascends four floors from the lower level to the roof decks where panoramic windows (and views) infuse the staircase and lower levels with natural light. Public areas include classically-proportioned living and dining rooms, designed in an open-plan concept with architectural distinction enabling them to function individually. A gourmet, eat-in kitchen opens to the home's great room and rear gardens and is connected via its own staircase to the lower level family room, mud room and attached 2-1/2 car, heated garage.
The second floor is a dedicated master floor, accessed by the main stair or the home's elevator. Features include a groin-vaulted ceiling; attached sun-room; private balcony; lavishly appointed master bath; tremendous closet space, including a 120 SF walk-in closet, and; an en-suite office. Four family bedrooms and three bathrooms are located on the third floor.
This home was sold early in its construction process.
Nathan Kirkman
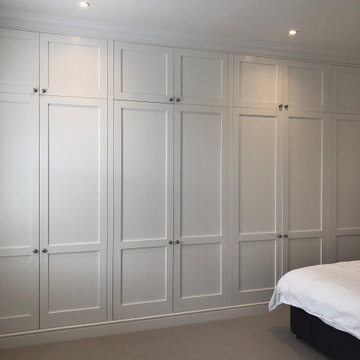
Floor to ceiling white wardrobes, fitted along one wall for this bedroom at a Victorian conversion home in London. Maximum use of available storage space and built to last.

Foto di un'ampia cabina armadio per donna tradizionale con ante con riquadro incassato, ante bianche, moquette e pavimento bianco
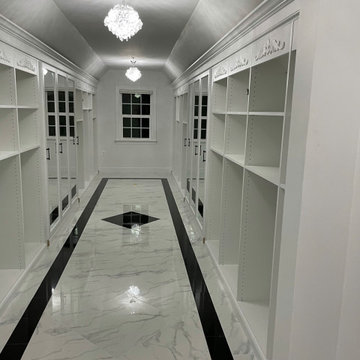
Foto di un ampio spazio per vestirsi contemporaneo con ante con riquadro incassato

These clients win the award for ‘Most Jarrett Design Projects in One Home’! We consider ourselves extremely fortunate to have been able to work with these kind folks so consistently over the years.
The most recent project features their master bath, a room they have been wanting to tackle for many years. We think it was well worth the wait! It started off as an outdated space with an enormous platform tub open to the bedroom featuring a large round column. The open concept was inspired by island homes long ago, but it was time for some privacy. The water closet, shower and linen closet served the clients well, but the tub and vanities had to be updated with storage improvements desired. The clients also wanted to add organized spaces for clothing, shoes and handbags. Swapping the large tub for a dainty freestanding tub centered on the new window, cleared space for gorgeous his and hers vanities and armoires flanking the tub. The area where the old double vanity existed was transformed into personalized storage closets boasting beautiful custom mirrored doors. The bathroom floors and shower surround were replaced with classic white and grey materials. Handmade vessel sinks and faucets add a rich touch. Soft brass wire doors are the highlight of a freestanding custom armoire created to house handbags adding more convenient storage and beauty to the bedroom. Star sconces, bell jar fixture, wallpaper and window treatments selected by the homeowner with the help of the talented Lisa Abdalla Interiors provide the finishing traditional touches for this sanctuary.
Jacqueline Powell Photography
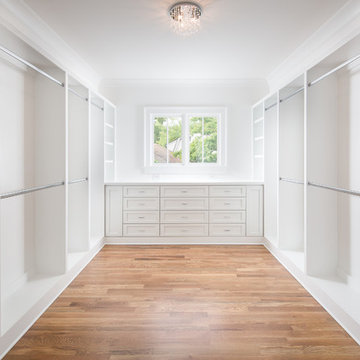
Build by Level Team Contracting ( http://levelteamcontracting.com), photos by David Cannon Photography (www.davidcannonphotography.com)
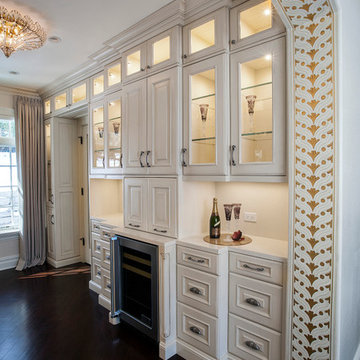
Foto di un'ampia cabina armadio unisex vittoriana con ante con riquadro incassato, ante bianche e parquet scuro
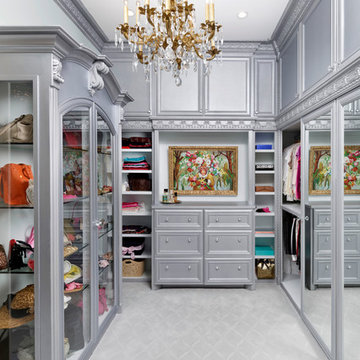
Photos: Kolanowski Studio;
Design: Pam Smallwood
Foto di un'ampia cabina armadio per donna vittoriana con ante con riquadro incassato, ante grigie e moquette
Foto di un'ampia cabina armadio per donna vittoriana con ante con riquadro incassato, ante grigie e moquette
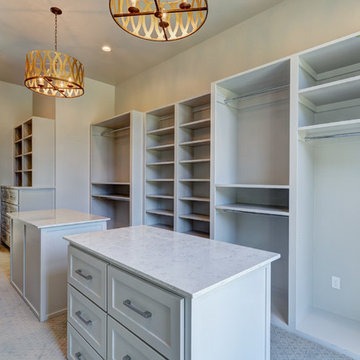
Esempio di un'ampia cabina armadio unisex classica con ante con riquadro incassato, ante bianche e moquette
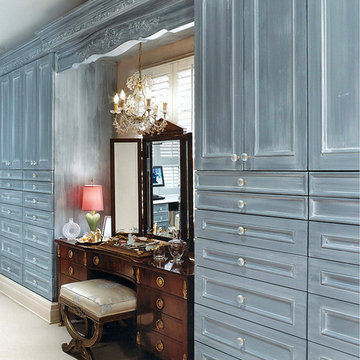
Esempio di un'ampia cabina armadio per donna chic con ante con riquadro incassato, ante blu e moquette
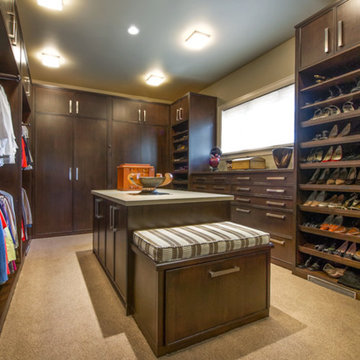
Immagine di un'ampia cabina armadio unisex classica con ante con riquadro incassato, ante in legno bruno e moquette
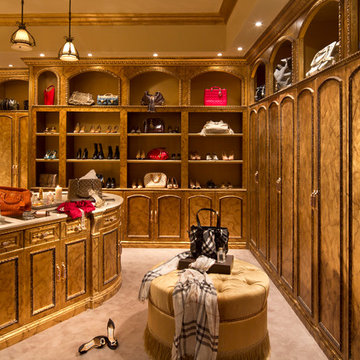
Idee per un ampio spazio per vestirsi per donna chic con moquette, pavimento beige e ante con riquadro incassato
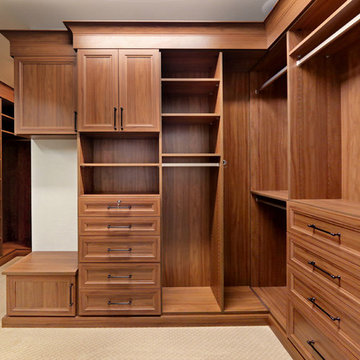
Custom build with elevator, double height great room with custom made coffered ceiling, custom cabinets and woodwork throughout, salt water pool with terrace and pergola, waterfall feature, covered terrace with built-in outdoor grill, heat lamps, and all-weather TV, master bedroom balcony, master bath with his and hers showers, dog washing station, and more.
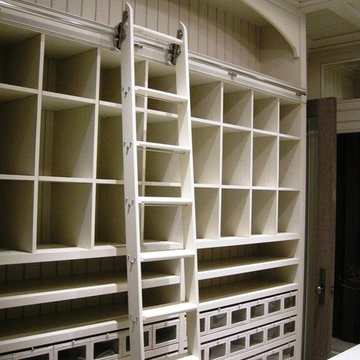
Immagine di un'ampia cabina armadio unisex country con ante con riquadro incassato, ante bianche, moquette e pavimento beige
Ampi Armadi e Cabine Armadio con ante con riquadro incassato
1