Ampi Armadi e Cabine Armadio con pavimento beige
Filtra anche per:
Budget
Ordina per:Popolari oggi
1 - 20 di 522 foto
1 di 3

Photographer - Stefan Radtke.
Foto di un ampio spazio per vestirsi per donna design con ante lisce, ante in legno chiaro, moquette, pavimento beige e soffitto in carta da parati
Foto di un ampio spazio per vestirsi per donna design con ante lisce, ante in legno chiaro, moquette, pavimento beige e soffitto in carta da parati
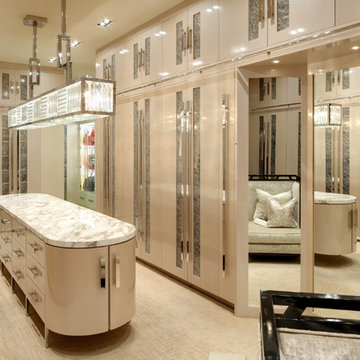
A dream closet for "her"
Photo: Erhard Pfeiffer
Immagine di un'ampia cabina armadio per donna design con ante beige, moquette, pavimento beige e ante lisce
Immagine di un'ampia cabina armadio per donna design con ante beige, moquette, pavimento beige e ante lisce

Idee per un'ampia cabina armadio unisex moderna con pavimento beige, ante grigie e ante con riquadro incassato
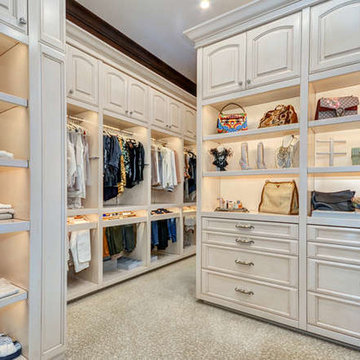
A large and elegant walk-in closet adorned with a striking floral motif. We combined dramatic and dainty prints for an exciting layering and integration of scale . Due to the striking look of florals, we mixed & matched them with other playful graphics, including butterfly prints to simple geometric shapes. We kept the color palettes cohesive with the rest of the home, so lots of gorgeous soft greens and blush tones!
For maximum organization and ample storage, we designed custom built-ins. Shelving, cabinets, and drawers were customized in size, ensuring their belongings had a perfect place to rest.
Home located in Tampa, Florida. Designed by Florida-based interior design firm Crespo Design Group, who also serves Malibu, Tampa, New York City, the Caribbean, and other areas throughout the United States.
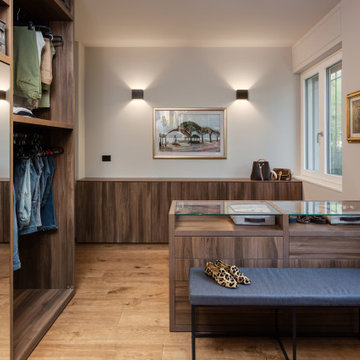
cabina armadio
Ispirazione per un'ampia cabina armadio unisex minimal con nessun'anta, ante in legno bruno, pavimento in legno massello medio e pavimento beige
Ispirazione per un'ampia cabina armadio unisex minimal con nessun'anta, ante in legno bruno, pavimento in legno massello medio e pavimento beige

Builder: J. Peterson Homes
Interior Designer: Francesca Owens
Photographers: Ashley Avila Photography, Bill Hebert, & FulView
Capped by a picturesque double chimney and distinguished by its distinctive roof lines and patterned brick, stone and siding, Rookwood draws inspiration from Tudor and Shingle styles, two of the world’s most enduring architectural forms. Popular from about 1890 through 1940, Tudor is characterized by steeply pitched roofs, massive chimneys, tall narrow casement windows and decorative half-timbering. Shingle’s hallmarks include shingled walls, an asymmetrical façade, intersecting cross gables and extensive porches. A masterpiece of wood and stone, there is nothing ordinary about Rookwood, which combines the best of both worlds.
Once inside the foyer, the 3,500-square foot main level opens with a 27-foot central living room with natural fireplace. Nearby is a large kitchen featuring an extended island, hearth room and butler’s pantry with an adjacent formal dining space near the front of the house. Also featured is a sun room and spacious study, both perfect for relaxing, as well as two nearby garages that add up to almost 1,500 square foot of space. A large master suite with bath and walk-in closet which dominates the 2,700-square foot second level which also includes three additional family bedrooms, a convenient laundry and a flexible 580-square-foot bonus space. Downstairs, the lower level boasts approximately 1,000 more square feet of finished space, including a recreation room, guest suite and additional storage.
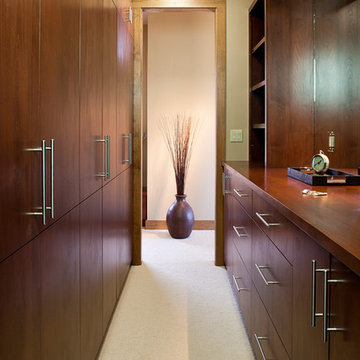
Modest, contemporary mountain home in Shenandoah Valley, CO. Home enhance the extraordinary surrounding scenery through the thoughtful integration of building elements with the natural assets of the site and terrain.
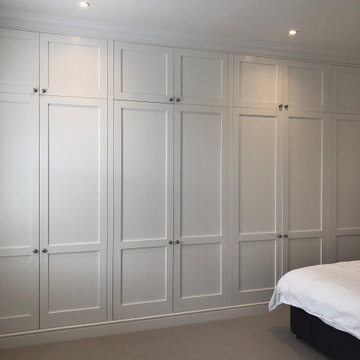
Floor to ceiling white wardrobes, fitted along one wall for this bedroom at a Victorian conversion home in London. Maximum use of available storage space and built to last.
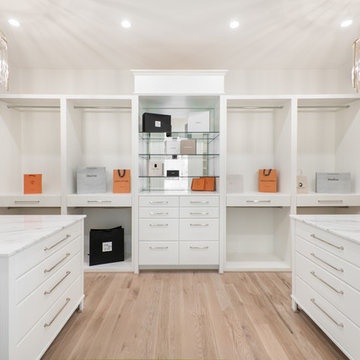
AMBIA Photography
Esempio di un'ampia cabina armadio unisex contemporanea con ante lisce, ante bianche, parquet chiaro e pavimento beige
Esempio di un'ampia cabina armadio unisex contemporanea con ante lisce, ante bianche, parquet chiaro e pavimento beige
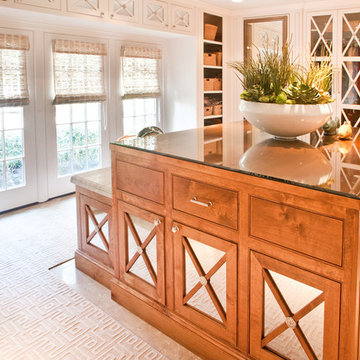
RUDA Photography
Ispirazione per un'ampia cabina armadio per donna classica con ante bianche, pavimento in gres porcellanato e pavimento beige
Ispirazione per un'ampia cabina armadio per donna classica con ante bianche, pavimento in gres porcellanato e pavimento beige
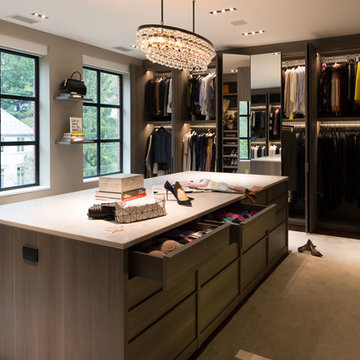
poliformdc.com
Esempio di un'ampia cabina armadio per donna minimal con ante lisce, ante in legno scuro, moquette e pavimento beige
Esempio di un'ampia cabina armadio per donna minimal con ante lisce, ante in legno scuro, moquette e pavimento beige
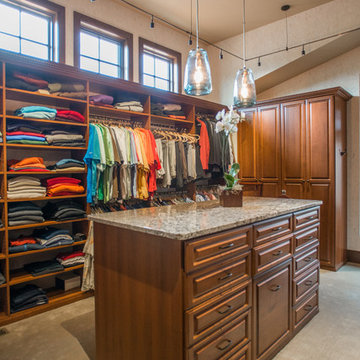
This beautiful closet is part of a new construction build with Comito Building and Design. The room is approx 16' x 16' with ceiling over 14' in some areas. This allowed us to do triple hang with pull down rods to maximize storage. We created a "showcase" for treasured items in a lighted cabinet with glass doors and glass shelves. Even CInderella couldn't have asked more from her Prince Charming!
Photographed by Libbie Martin
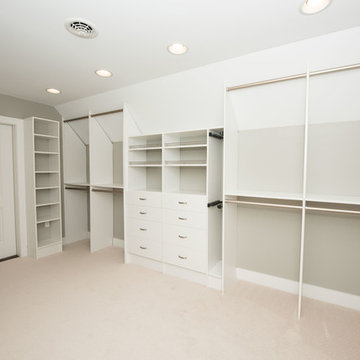
Wilhelm Photography
Foto di un'ampia cabina armadio unisex minimal con nessun'anta, ante bianche, moquette e pavimento beige
Foto di un'ampia cabina armadio unisex minimal con nessun'anta, ante bianche, moquette e pavimento beige
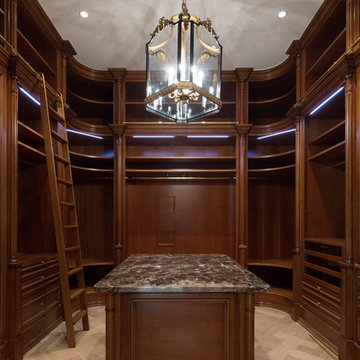
Архитектурная студия: Artechnology
Esempio di un'ampia cabina armadio chic con nessun'anta, ante in legno bruno, pavimento in legno massello medio e pavimento beige
Esempio di un'ampia cabina armadio chic con nessun'anta, ante in legno bruno, pavimento in legno massello medio e pavimento beige
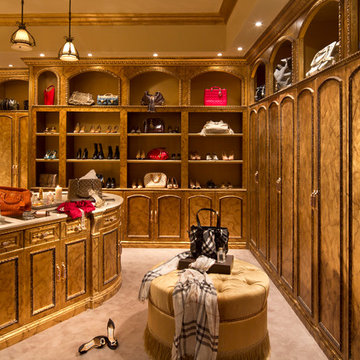
Idee per un ampio spazio per vestirsi per donna chic con moquette, pavimento beige e ante con riquadro incassato
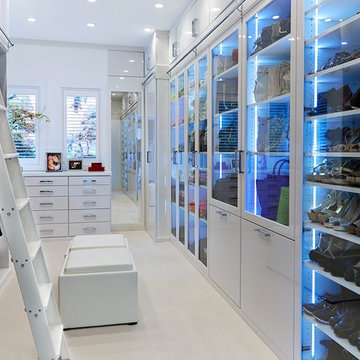
Photography by Jorge Alvarez.
Immagine di un ampio spazio per vestirsi unisex contemporaneo con ante bianche, ante di vetro, moquette e pavimento beige
Immagine di un ampio spazio per vestirsi unisex contemporaneo con ante bianche, ante di vetro, moquette e pavimento beige
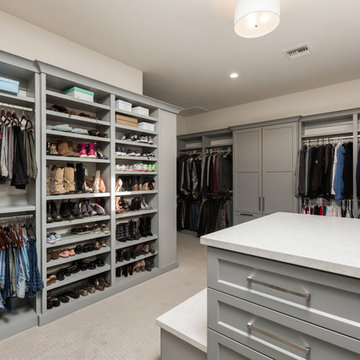
Ispirazione per un ampio spazio per vestirsi unisex contemporaneo con nessun'anta, ante grigie, moquette e pavimento beige
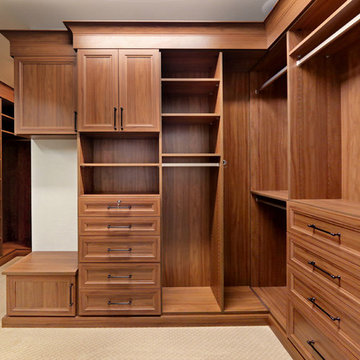
Custom build with elevator, double height great room with custom made coffered ceiling, custom cabinets and woodwork throughout, salt water pool with terrace and pergola, waterfall feature, covered terrace with built-in outdoor grill, heat lamps, and all-weather TV, master bedroom balcony, master bath with his and hers showers, dog washing station, and more.
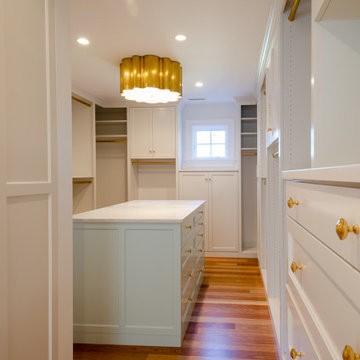
Immagine di un'ampia cabina armadio unisex classica con ante in stile shaker, ante bianche, parquet chiaro e pavimento beige
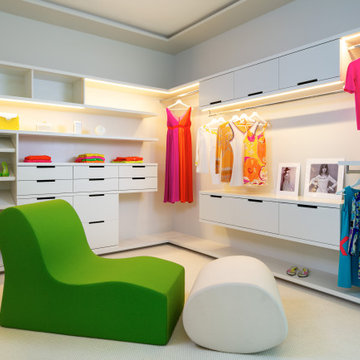
Ispirazione per un'ampia cabina armadio unisex design con ante lisce, ante bianche, moquette e pavimento beige
Ampi Armadi e Cabine Armadio con pavimento beige
1