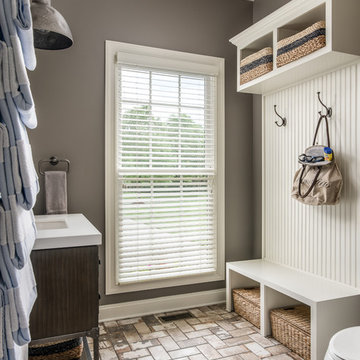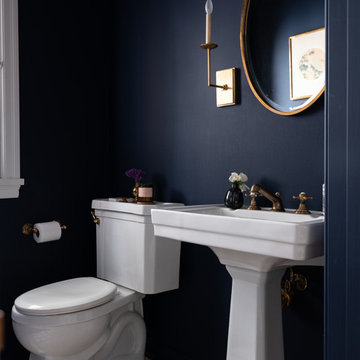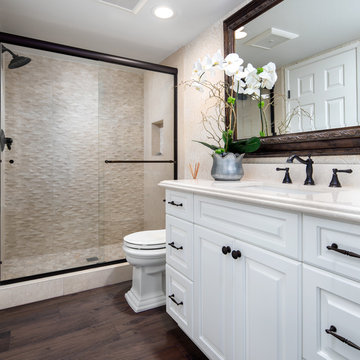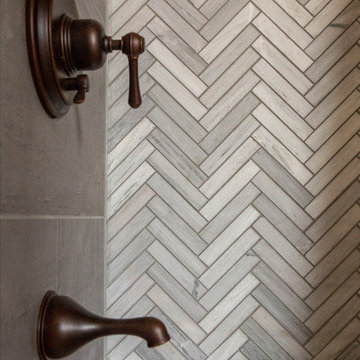Bagni piccoli - Foto e idee per arredare
Filtra anche per:
Budget
Ordina per:Popolari oggi
101 - 120 di 129.413 foto

Foto di una piccola stanza da bagno con doccia design con nessun'anta, doccia alcova, piastrelle rosa, piastrelle in terracotta, pareti nere, pavimento con piastrelle in ceramica, top in marmo, pavimento nero, porta doccia a battente, top bianco e lavabo a bacinella

Interiors: Marcia Leach Design
Cabinetry: Barber Cabinet Company
Contractor: Andrew Thompson Construction
Photography: Garett + Carrie Buell of Studiobuell/ studiobuell.com

A clean modern white bathroom located in a Washington, DC condo.
Idee per una piccola stanza da bagno padronale minimalista con ante bianche, doccia alcova, WC monopezzo, piastrelle bianche, piastrelle di marmo, pareti bianche, pavimento in marmo, lavabo sottopiano, top in quarzo composito, pavimento bianco, porta doccia a battente e top bianco
Idee per una piccola stanza da bagno padronale minimalista con ante bianche, doccia alcova, WC monopezzo, piastrelle bianche, piastrelle di marmo, pareti bianche, pavimento in marmo, lavabo sottopiano, top in quarzo composito, pavimento bianco, porta doccia a battente e top bianco

Renovation of 1920's historic home in the heart of Hancock Park. Architectural remodel to re-configured the downstairs floor plan, allowing for an expanded kitchen and family room. Bespoke english style kitchen and bathrooms preserve the charm of this historic gem.

Photo by Emily Kennedy Photo
Immagine di un piccolo bagno di servizio country con nessun'anta, ante in legno bruno, WC a due pezzi, pareti bianche, parquet chiaro, lavabo a bacinella, top in legno, pavimento beige e top marrone
Immagine di un piccolo bagno di servizio country con nessun'anta, ante in legno bruno, WC a due pezzi, pareti bianche, parquet chiaro, lavabo a bacinella, top in legno, pavimento beige e top marrone

Ispirazione per una piccola stanza da bagno con doccia tradizionale con ante in stile shaker, ante nere, vasca ad alcova, WC a due pezzi, piastrelle bianche, piastrelle diamantate, pavimento in vinile, lavabo sottopiano, top in marmo, pavimento grigio, porta doccia scorrevole, top grigio, vasca/doccia e pareti bianche

This bathroom has been completely transformed into a modern spa-worthy sanctuary.
Photo: Virtual 360 NY
Foto di una piccola stanza da bagno padronale minimalista con ante lisce, ante in legno scuro, vasca ad alcova, vasca/doccia, WC monopezzo, piastrelle verdi, piastrelle diamantate, pareti grigie, pavimento in marmo, lavabo sospeso, top in quarzo composito, pavimento bianco, doccia aperta e top bianco
Foto di una piccola stanza da bagno padronale minimalista con ante lisce, ante in legno scuro, vasca ad alcova, vasca/doccia, WC monopezzo, piastrelle verdi, piastrelle diamantate, pareti grigie, pavimento in marmo, lavabo sospeso, top in quarzo composito, pavimento bianco, doccia aperta e top bianco

Andrea Rugg Photography
Ispirazione per un piccolo bagno di servizio classico con ante con riquadro incassato, ante bianche, WC a due pezzi, pareti bianche, lavabo a consolle e pavimento bianco
Ispirazione per un piccolo bagno di servizio classico con ante con riquadro incassato, ante bianche, WC a due pezzi, pareti bianche, lavabo a consolle e pavimento bianco

Giovanni Del Brenna
Immagine di una piccola stanza da bagno con doccia nordica con WC sospeso, piastrelle blu, piastrelle in ceramica, pavimento con piastrelle in ceramica, lavabo sospeso, top in superficie solida, doccia aperta, top bianco, doccia aperta e pavimento multicolore
Immagine di una piccola stanza da bagno con doccia nordica con WC sospeso, piastrelle blu, piastrelle in ceramica, pavimento con piastrelle in ceramica, lavabo sospeso, top in superficie solida, doccia aperta, top bianco, doccia aperta e pavimento multicolore

This house was built in 1994 and our clients have been there since day one. They wanted a complete refresh in their kitchen and living areas and a few other changes here and there; now that the kids were all off to college! They wanted to replace some things, redesign some things and just repaint others. They didn’t like the heavy textured walls, so those were sanded down, re-textured and painted throughout all of the remodeled areas.
The kitchen change was the most dramatic by painting the original cabinets a beautiful bluish-gray color; which is Benjamin Moore Gentleman’s Gray. The ends and cook side of the island are painted SW Reflection but on the front is a gorgeous Merola “Arte’ white accent tile. Two Island Pendant Lights ‘Aideen 8-light Geometric Pendant’ in a bronze gold finish hung above the island. White Carrara Quartz countertops were installed below the Viviano Marmo Dolomite Arabesque Honed Marble Mosaic tile backsplash. Our clients wanted to be able to watch TV from the kitchen as well as from the family room but since the door to the powder bath was on the wall of breakfast area (no to mention opening up into the room), it took up good wall space. Our designers rearranged the powder bath, moving the door into the laundry room and closing off the laundry room with a pocket door, so they can now hang their TV/artwork on the wall facing the kitchen, as well as another one in the family room!
We squared off the arch in the doorway between the kitchen and bar/pantry area, giving them a more updated look. The bar was also painted the same blue as the kitchen but a cool Moondrop Water Jet Cut Glass Mosaic tile was installed on the backsplash, which added a beautiful accent! All kitchen cabinet hardware is ‘Amerock’ in a champagne finish.
In the family room, we redesigned the cabinets to the right of the fireplace to match the other side. The homeowners had invested in two new TV’s that would hang on the wall and display artwork when not in use, so the TV cabinet wasn’t needed. The cabinets were painted a crisp white which made all of their decor really stand out. The fireplace in the family room was originally red brick with a hearth for seating. The brick was removed and the hearth was lowered to the floor and replaced with E-Stone White 12x24” tile and the fireplace surround is tiled with Heirloom Pewter 6x6” tile.
The formal living room used to be closed off on one side of the fireplace, which was a desk area in the kitchen. The homeowners felt that it was an eye sore and it was unnecessary, so we removed that wall, opening up both sides of the fireplace into the formal living room. Pietra Tiles Aria Crystals Beach Sand tiles were installed on the kitchen side of the fireplace and the hearth was leveled with the floor and tiled with E-Stone White 12x24” tile.
The laundry room was redesigned, adding the powder bath door but also creating more storage space. Waypoint flat front maple cabinets in painted linen were installed above the appliances, with Top Knobs “Hopewell” polished chrome pulls. Elements Carrara Quartz countertops were installed above the appliances, creating that added space. 3x6” white ceramic subway tile was used as the backsplash, creating a clean and crisp laundry room! The same tile on the hearths of both fireplaces (E-Stone White 12x24”) was installed on the floor.
The powder bath was painted and 12x36” Ash Fiber Ceramic tile was installed vertically on the wall behind the sink. All hardware was updated with the Signature Hardware “Ultra”Collection and Shades of Light “Sleekly Modern” new vanity lights were installed.
All new wood flooring was installed throughout all of the remodeled rooms making all of the rooms seamlessly flow into each other. The homeowners love their updated home!
Design/Remodel by Hatfield Builders & Remodelers | Photography by Versatile Imaging

Bathroom remodel photos by Derrik Louie from Clarity NW
Esempio di una piccola stanza da bagno con doccia chic con doccia aperta, piastrelle bianche, pavimento con piastrelle in ceramica, lavabo a colonna, pavimento nero, doccia aperta, piastrelle diamantate e pareti bianche
Esempio di una piccola stanza da bagno con doccia chic con doccia aperta, piastrelle bianche, pavimento con piastrelle in ceramica, lavabo a colonna, pavimento nero, doccia aperta, piastrelle diamantate e pareti bianche

Hall bathroom remodel with Quartz countertops, white raised-panel vanity, pebble tile shower floor, porcelain wood tile flooring and oil rubbed bronze hardware & fixtures. Photo Cred: Tyler Hogan

Pebble Beach Powder Room. Photographer: John Merkl
Esempio di un piccolo bagno di servizio stile marinaro con ante con finitura invecchiata, pareti beige, lavabo sottopiano, pavimento beige, nessun'anta, pavimento in travertino e top bianco
Esempio di un piccolo bagno di servizio stile marinaro con ante con finitura invecchiata, pareti beige, lavabo sottopiano, pavimento beige, nessun'anta, pavimento in travertino e top bianco

Photo Credit: Emily Redfield
Idee per una piccola stanza da bagno padronale classica con ante marroni, vasca con piedi a zampa di leone, vasca/doccia, piastrelle bianche, piastrelle diamantate, pareti bianche, top in marmo, pavimento grigio, doccia con tenda, top bianco, lavabo sottopiano e ante lisce
Idee per una piccola stanza da bagno padronale classica con ante marroni, vasca con piedi a zampa di leone, vasca/doccia, piastrelle bianche, piastrelle diamantate, pareti bianche, top in marmo, pavimento grigio, doccia con tenda, top bianco, lavabo sottopiano e ante lisce

A full Corian shower in bright white ensures that this small bathroom will never feel cramped. A recessed niche with back-lighting is a fun way to add an accent detail within the shower. The niche lighting can also act as a night light for guests that are sleeping in the main basement space.
Photos by Spacecrafting Photography

Foto di una piccola stanza da bagno con doccia classica con ante in stile shaker, ante bianche, vasca ad alcova, vasca/doccia, WC a due pezzi, piastrelle grigie, piastrelle diamantate, pareti grigie, pavimento in marmo, top in marmo, pavimento grigio e top bianco

Chantal Vu
Idee per una piccola stanza da bagno con doccia minimal con ante in stile shaker, ante grigie, doccia alcova, WC monopezzo, piastrelle beige, piastrelle in gres porcellanato, pareti bianche, pavimento in marmo, top in superficie solida, pavimento bianco, porta doccia a battente e top grigio
Idee per una piccola stanza da bagno con doccia minimal con ante in stile shaker, ante grigie, doccia alcova, WC monopezzo, piastrelle beige, piastrelle in gres porcellanato, pareti bianche, pavimento in marmo, top in superficie solida, pavimento bianco, porta doccia a battente e top grigio

Avesha Michael
Foto di una piccola stanza da bagno padronale minimalista con ante lisce, ante in legno chiaro, doccia aperta, WC monopezzo, piastrelle bianche, piastrelle di marmo, pareti bianche, pavimento in cemento, lavabo da incasso, top in quarzo composito, pavimento grigio, doccia aperta e top bianco
Foto di una piccola stanza da bagno padronale minimalista con ante lisce, ante in legno chiaro, doccia aperta, WC monopezzo, piastrelle bianche, piastrelle di marmo, pareti bianche, pavimento in cemento, lavabo da incasso, top in quarzo composito, pavimento grigio, doccia aperta e top bianco

This beautiful showcase home offers a blend of crisp, uncomplicated modern lines and a touch of farmhouse architectural details. The 5,100 square feet single level home with 5 bedrooms, 3 ½ baths with a large vaulted bonus room over the garage is delightfully welcoming.
For more photos of this project visit our website: https://wendyobrienid.com.

In this bathroom, a Medallion Gold Providence Vanity with Classic Paint Irish Crème was installed with Zodiaq Portfolio London Sky Corian on the countertop and on top of the window seat. A regular rectangular undermount sink with Vesi widespread lavatory faucet in brushed nickel. A Cardinal shower with partition in clear glass with brushed nickel hardware. Mansfield Pro-fit Air Massage bath and Brizo Transitional Hydrati shower with h2Okinetic technology in brushed nickel. Kohler Cimarron comfort height toilet in white.
Bagni piccoli - Foto e idee per arredare
6

