Bagni piccoli con pavimento in laminato - Foto e idee per arredare
Filtra anche per:
Budget
Ordina per:Popolari oggi
1 - 20 di 1.003 foto

Idee per una piccola stanza da bagno con doccia tradizionale con ante in stile shaker, ante bianche, vasca da incasso, vasca/doccia, WC monopezzo, piastrelle grigie, piastrelle diamantate, pareti bianche, pavimento in laminato, lavabo sottopiano, top in quarzo composito, pavimento marrone, porta doccia scorrevole, top bianco, un lavabo e mobile bagno incassato

A referral from an awesome client lead to this project that we paired with Tschida Construction.
We did a complete gut and remodel of the kitchen and powder bathroom and the change was so impactful.
We knew we couldn't leave the outdated fireplace and built-in area in the family room adjacent to the kitchen so we painted the golden oak cabinetry and updated the hardware and mantle.
The staircase to the second floor was also an area the homeowners wanted to address so we removed the landing and turn and just made it a straight shoot with metal spindles and new flooring.
The whole main floor got new flooring, paint, and lighting.

This understairs WC was functional only and required some creative styling to make it feel more welcoming and family friendly.
We installed UPVC ceiling panels to the stair slats to make the ceiling sleek and clean and reduce the spider levels, boxed in the waste pipe and replaced the sink with a Victorian style mini sink.
We repainted the space in soft cream, with a feature wall in teal and orange, providing the wow factor as you enter the space.

Retiled shower walls replaced shower doors, bathroom fixtures, toilet, vanity and flooring to give this farmhouse bathroom a much deserved update.
Esempio di una piccola stanza da bagno con doccia country con ante in stile shaker, ante bianche, doccia ad angolo, WC a due pezzi, piastrelle bianche, piastrelle in ceramica, pareti bianche, pavimento in laminato, lavabo da incasso, top in superficie solida, pavimento marrone, porta doccia a battente, nicchia, un lavabo, mobile bagno freestanding e pannellatura
Esempio di una piccola stanza da bagno con doccia country con ante in stile shaker, ante bianche, doccia ad angolo, WC a due pezzi, piastrelle bianche, piastrelle in ceramica, pareti bianche, pavimento in laminato, lavabo da incasso, top in superficie solida, pavimento marrone, porta doccia a battente, nicchia, un lavabo, mobile bagno freestanding e pannellatura
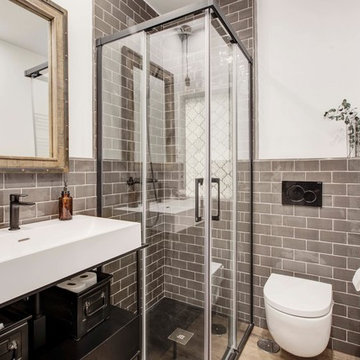
oovivoo, fotografoADP, Nacho Useros
Immagine di una piccola stanza da bagno con doccia industriale con doccia ad angolo, WC sospeso, piastrelle grigie, pavimento in laminato, lavabo rettangolare, top in superficie solida, pavimento marrone, porta doccia scorrevole, piastrelle diamantate, pareti bianche e top bianco
Immagine di una piccola stanza da bagno con doccia industriale con doccia ad angolo, WC sospeso, piastrelle grigie, pavimento in laminato, lavabo rettangolare, top in superficie solida, pavimento marrone, porta doccia scorrevole, piastrelle diamantate, pareti bianche e top bianco
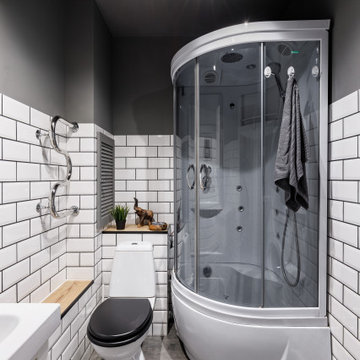
Необходимо было сохранить душевую кабину, унитаз и раковину, для того чтобы уложиться в бюджет
Immagine di una piccola stanza da bagno nordica con pareti bianche, pavimento in laminato e pavimento marrone
Immagine di una piccola stanza da bagno nordica con pareti bianche, pavimento in laminato e pavimento marrone

This tiny home has a very unique and spacious bathroom with an indoor shower that feels like an outdoor shower. The triangular cut mango slab with the vessel sink conserves space while looking sleek and elegant, and the shower has not been stuck in a corner but instead is constructed as a whole new corner to the room! Yes, this bathroom has five right angles. Sunlight from the sunroof above fills the whole room. A curved glass shower door, as well as a frosted glass bathroom door, allows natural light to pass from one room to another. Ferns grow happily in the moisture and light from the shower.
This contemporary, costal Tiny Home features a bathroom with a shower built out over the tongue of the trailer it sits on saving space and creating space in the bathroom. This shower has it's own clear roofing giving the shower a skylight. This allows tons of light to shine in on the beautiful blue tiles that shape this corner shower. Stainless steel planters hold ferns giving the shower an outdoor feel. With sunlight, plants, and a rain shower head above the shower, it is just like an outdoor shower only with more convenience and privacy. The curved glass shower door gives the whole tiny home bathroom a bigger feel while letting light shine through to the rest of the bathroom. The blue tile shower has niches; built-in shower shelves to save space making your shower experience even better. The frosted glass pocket door also allows light to shine through.

Photography: Shai Epstein
Foto di una piccola stanza da bagno con doccia nordica con pavimento in laminato, ante lisce, ante nere, piastrelle grigie, pareti grigie, lavabo a bacinella, top in legno, pavimento grigio e top marrone
Foto di una piccola stanza da bagno con doccia nordica con pavimento in laminato, ante lisce, ante nere, piastrelle grigie, pareti grigie, lavabo a bacinella, top in legno, pavimento grigio e top marrone

Timeless and elegant...double sinks with flanking linen towers for his and hers...
Esempio di una piccola stanza da bagno padronale classica con ante lisce, ante bianche, pareti blu, pavimento in laminato, lavabo sottopiano, top in quarzo composito, pavimento grigio, top grigio, due lavabi e mobile bagno incassato
Esempio di una piccola stanza da bagno padronale classica con ante lisce, ante bianche, pareti blu, pavimento in laminato, lavabo sottopiano, top in quarzo composito, pavimento grigio, top grigio, due lavabi e mobile bagno incassato
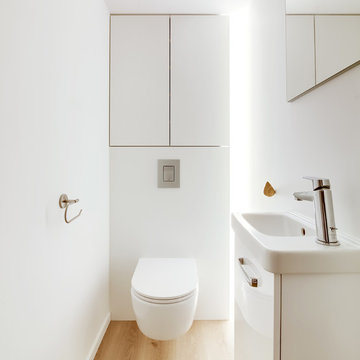
Adrien Berthet
Esempio di un piccolo bagno di servizio moderno con ante a filo, ante bianche, WC sospeso, pareti bianche, pavimento in laminato e lavabo sospeso
Esempio di un piccolo bagno di servizio moderno con ante a filo, ante bianche, WC sospeso, pareti bianche, pavimento in laminato e lavabo sospeso
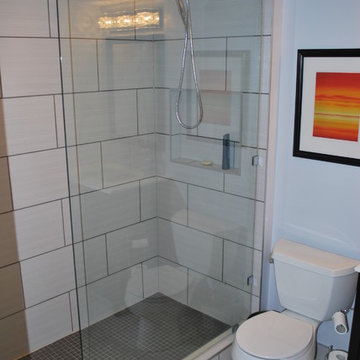
shower
Ispirazione per una piccola stanza da bagno con doccia minimalista con ante in stile shaker, ante in legno bruno, doccia alcova, WC a due pezzi, piastrelle beige, piastrelle in gres porcellanato, pareti beige, pavimento in laminato, lavabo sottopiano, top in superficie solida, pavimento beige e porta doccia a battente
Ispirazione per una piccola stanza da bagno con doccia minimalista con ante in stile shaker, ante in legno bruno, doccia alcova, WC a due pezzi, piastrelle beige, piastrelle in gres porcellanato, pareti beige, pavimento in laminato, lavabo sottopiano, top in superficie solida, pavimento beige e porta doccia a battente

Les toilettes sont un espace à décorer au même titre que le reste de l'appartement. Une recherche de couleurs et de matériaux est impérative pour rendre ce lieu agréable.
création d'un mur avec placard chêne sur-mesure et intégration du mécanisme GEBERIT pour WC suspendu.
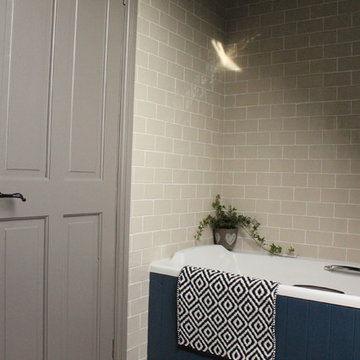
Pine cladding painted in Farrow and Ball Stiffkey Blue. Chic Craquele tiles from Topps Tiles. Door painted in Farrow and Ball Charleston Gray. Laminate floor, Colours from B&Q.

This is the perfect custom basement bathroom. Complete with a tiled shower base, and beautiful fixed piece of glass to show your tile with a clean and classy look. The black hardware is matching throughout the bathroom, including a matching black schluter corner shelf to match the shower drain, it’s the small details that designs a great bathroom.

Abbiamo eliminato una piccola vasca rinchiusa in una nicchia per ordinare al meglio lo spazio del bagno e creare un disimpegno dove mettere un ripostiglio, la lavatrice e l'asciugatrice.
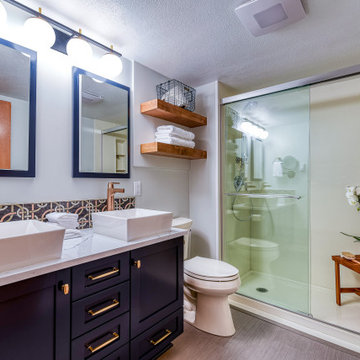
60 sq ft bathroom with custom cabinets a double vanity, floating shelves, and vessel sinks.
Foto di una piccola stanza da bagno padronale chic con ante in stile shaker, ante blu, WC a due pezzi, piastrelle grigie, piastrelle di cemento, pareti grigie, pavimento in laminato, lavabo a bacinella, top in quarzite, pavimento grigio, porta doccia scorrevole, top bianco, due lavabi e mobile bagno incassato
Foto di una piccola stanza da bagno padronale chic con ante in stile shaker, ante blu, WC a due pezzi, piastrelle grigie, piastrelle di cemento, pareti grigie, pavimento in laminato, lavabo a bacinella, top in quarzite, pavimento grigio, porta doccia scorrevole, top bianco, due lavabi e mobile bagno incassato
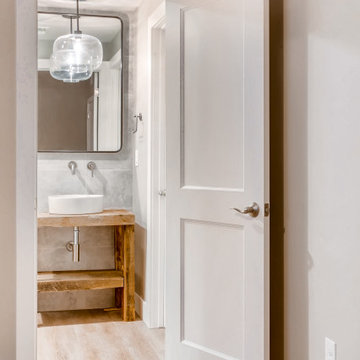
Modern farmhouse basement bathroom
Foto di una piccola stanza da bagno con doccia country con ante in legno scuro, doccia alcova, piastrelle grigie, piastrelle in gres porcellanato, pareti grigie, pavimento in laminato, lavabo a bacinella, top in legno, porta doccia a battente, un lavabo e mobile bagno incassato
Foto di una piccola stanza da bagno con doccia country con ante in legno scuro, doccia alcova, piastrelle grigie, piastrelle in gres porcellanato, pareti grigie, pavimento in laminato, lavabo a bacinella, top in legno, porta doccia a battente, un lavabo e mobile bagno incassato

This tiny home has a very unique and spacious bathroom with an indoor shower that feels like an outdoor shower. The triangular cut mango slab with the vessel sink conserves space while looking sleek and elegant, and the shower has not been stuck in a corner but instead is constructed as a whole new corner to the room! Yes, this bathroom has five right angles. Sunlight from the sunroof above fills the whole room. A curved glass shower door, as well as a frosted glass bathroom door, allows natural light to pass from one room to another. Ferns grow happily in the moisture and light from the shower.
This contemporary, costal Tiny Home features a bathroom with a shower built out over the tongue of the trailer it sits on saving space and creating space in the bathroom. This shower has it's own clear roofing giving the shower a skylight. This allows tons of light to shine in on the beautiful blue tiles that shape this corner shower. Stainless steel planters hold ferns giving the shower an outdoor feel. With sunlight, plants, and a rain shower head above the shower, it is just like an outdoor shower only with more convenience and privacy. The curved glass shower door gives the whole tiny home bathroom a bigger feel while letting light shine through to the rest of the bathroom. The blue tile shower has niches; built-in shower shelves to save space making your shower experience even better. The frosted glass pocket door also allows light to shine through.
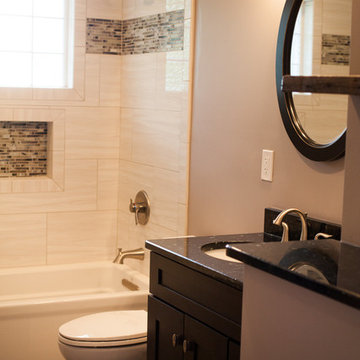
Idee per una piccola stanza da bagno con doccia chic con ante in stile shaker, ante in legno bruno, vasca ad alcova, vasca/doccia, WC a due pezzi, piastrelle beige, piastrelle in gres porcellanato, pareti beige, pavimento in laminato, lavabo sottopiano, top in granito, pavimento beige, doccia con tenda e top nero

Relaxing Bathroom in Horsham, West Sussex
Marble tiling, contemporary furniture choices and ambient lighting create a spa-like bathroom space for this Horsham client.
The Brief
Our Horsham-based bathroom designer Martin was tasked with creating a new layout as well as implementing a relaxing and spa-like feel in this Horsham bathroom.
Within the compact space, Martin had to incorporate plenty of storage and some nice features to make the room feel inviting, but not cluttered in any way.
It was clear a unique layout and design were required to achieve all elements of this brief.
Design Elements
A unique design is exactly what Martin has conjured for this client.
The most impressive part of the design is the storage and mirror area at the rear of the room. A clever combination of Graphite Grey Mereway furniture has been used above the ledge area to provide this client with hidden away storage, a large mirror area and a space to store some bathing essentials.
This area also conceals some of the ambient, spa-like features within this room.
A concealed cistern is fitted behind white marble tiles, whilst a niche adds further storage for bathing items. Discrete downlights are fitted above the mirror and within the tiled niche area to create a nice ambience to the room.
Special Inclusions
A larger bath was a key requirement of the brief, and so Martin has incorporated a large designer-style bath ideal for relaxing. Around the bath area are plenty of places for decorative items.
Opposite, a smaller wall-hung unit provides additional storage and is also equipped with an integrated sink, in the same Graphite Grey finish.
Project Highlight
The numerous decorative areas are a great highlight of this project.
Each add to the relaxing ambience of this bathroom and provide a place to store decorative items that contribute to the spa-like feel. They also highlight the great thought that has gone into the design of this space.
The End Result
The result is a bathroom that delivers upon all the requirements of this client’s brief and more. This project is also a great example of what can be achieved within a compact bathroom space, and what can be achieved with a well-thought-out design.
If you are seeking a transformation to your bathroom space, discover how our expert designers can create a great design that meets all your requirements.
To arrange a free design appointment visit a showroom or book an appointment now!
Bagni piccoli con pavimento in laminato - Foto e idee per arredare
1

