Bagni piccoli gialli - Foto e idee per arredare
Filtra anche per:
Budget
Ordina per:Popolari oggi
1 - 20 di 999 foto
1 di 3

This classic vintage bathroom has it all. Claw-foot tub, mosaic black and white hexagon marble tile, glass shower and custom vanity.
Idee per una piccola stanza da bagno padronale chic con ante bianche, vasca con piedi a zampa di leone, doccia a filo pavimento, WC monopezzo, piastrelle verdi, pareti verdi, pavimento in marmo, lavabo da incasso, top in marmo, pavimento multicolore, porta doccia a battente, top bianco, un lavabo, boiserie, mobile bagno incassato e ante con riquadro incassato
Idee per una piccola stanza da bagno padronale chic con ante bianche, vasca con piedi a zampa di leone, doccia a filo pavimento, WC monopezzo, piastrelle verdi, pareti verdi, pavimento in marmo, lavabo da incasso, top in marmo, pavimento multicolore, porta doccia a battente, top bianco, un lavabo, boiserie, mobile bagno incassato e ante con riquadro incassato

Esempio di una piccola stanza da bagno contemporanea con pareti nere, pavimento in cementine, top in granito, pavimento nero, nicchia, due lavabi, mobile bagno incassato, ante lisce, lavabo integrato, ante in legno bruno e top grigio
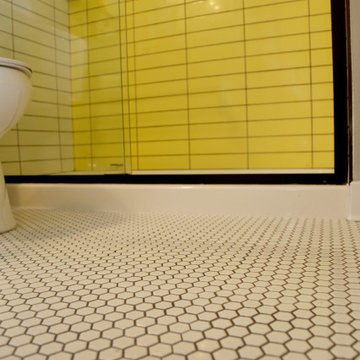
Gray grout is a perfect choice to accentuate the pops of color and maintain a crisp look. Used throughout the space it unifies the tile and pairs well with the oil rubbed bronze metal fixtures. photo by Myndi Pressly

Kate & Keith Photography
Immagine di un piccolo bagno di servizio tradizionale con ante grigie, pareti multicolore, pavimento in legno massello medio, lavabo sottopiano, WC a due pezzi e ante con riquadro incassato
Immagine di un piccolo bagno di servizio tradizionale con ante grigie, pareti multicolore, pavimento in legno massello medio, lavabo sottopiano, WC a due pezzi e ante con riquadro incassato

The original master bathroom in this 1980’s home was small, cramped and dated. It was divided into two compartments that also included a linen closet. The goal was to reconfigure the space to create a larger, single compartment space that exudes a calming, natural and contemporary style. The bathroom was remodeled into a larger, single compartment space using earth tones and soft textures to create a simple, yet sleek look. A continuous shallow shelf above the vanity provides a space for soft ambient down lighting. Large format wall tiles with a grass cloth pattern complement red grass cloth wall coverings. Both balance the horizontal grain of the white oak cabinetry. The small bath offers a spa-like setting, with a Scandinavian style white oak drying platform alongside the shower, inset into limestone with a white oak bench. The shower features a full custom glass surround with built-in niches and a cantilevered limestone bench. The spa-like styling was carried over to the bathroom door when the original 6 panel door was refaced with horizontal white oak paneling on the bathroom side, while the bedroom side was maintained as a 6 panel door to match existing doors in the hallway outside. The room features White oak trim with a clear finish.
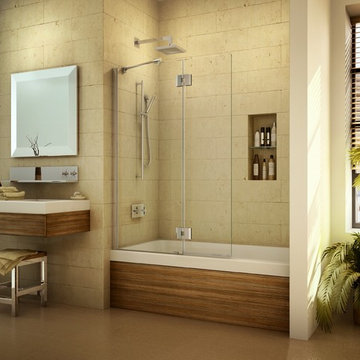
Evolution series fixed panel tub shield (enclosure) with clear glass to get a better view of tile work. This type of product is also available for showers as well. Our company can include this in a bathroom remodeling project and also supply on a nationwide basis.

Spacecrafting Photography
Idee per un piccolo bagno di servizio chic con ante con bugna sagomata, ante blu, WC monopezzo, pareti multicolore, lavabo sottopiano, top in marmo, top beige, mobile bagno incassato e carta da parati
Idee per un piccolo bagno di servizio chic con ante con bugna sagomata, ante blu, WC monopezzo, pareti multicolore, lavabo sottopiano, top in marmo, top beige, mobile bagno incassato e carta da parati

A guest bath lavatory area by Doug Walter , Architect. Custom alder cabinetry holds a copper vessel sink. Twin sconces provide generous lighting, and are supplemented by downlights on dimmers as well. Slate floors carry through the rustic Colorado theme. Construction by Cadre Construction, cabinets fabricated by Genesis Innovations. Photography by Emily Minton Redfield
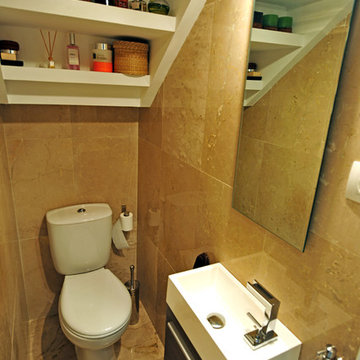
raquel salcedo soriano y abel de la fuente garcía
Foto di un piccolo bagno di servizio chic con consolle stile comò, ante in legno bruno, lavabo integrato e WC a due pezzi
Foto di un piccolo bagno di servizio chic con consolle stile comò, ante in legno bruno, lavabo integrato e WC a due pezzi
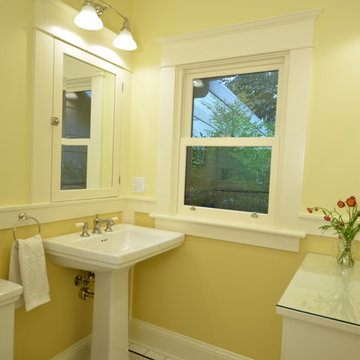
Through a series of remodels, the home owners have been able to create a home they truly love. Both baths have traditional white and black tile work with two-toned walls bringing in warmth and character. Custom built medicine cabinets allow for additional storage and continue the Craftsman vernacular.
Photo: Eckert & Eckert Photography
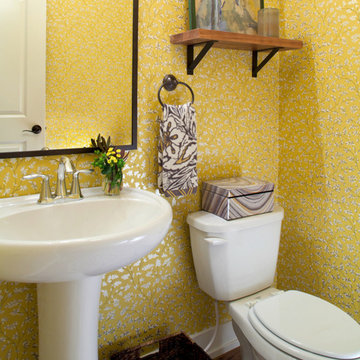
The yellow and metallic wallpaper brightens this small powder room and adds some fun.
Idee per un piccolo bagno di servizio minimalista con lavabo a colonna e pavimento in legno massello medio
Idee per un piccolo bagno di servizio minimalista con lavabo a colonna e pavimento in legno massello medio

This combination laundry/powder room smartly makes the most of a small space by stacking the washer and dryer and utilizing the leftover space with a tall linen cabinet.
The countertop shape was a compromise between floor/traffic area and additional counter space, which let both areas work as needed.
This home is located in a very small co-op apartment.
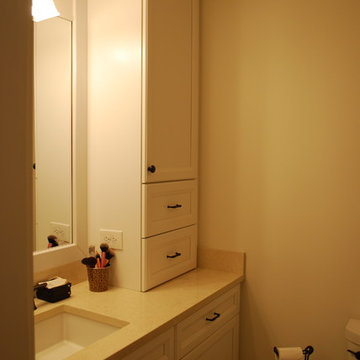
Foto di una piccola stanza da bagno per bambini tradizionale con ante con riquadro incassato, ante bianche, vasca ad alcova, vasca/doccia, piastrelle beige, piastrelle in ceramica, pareti beige, pavimento in gres porcellanato, lavabo sottopiano e top in quarzo composito

This beautiful guest bathroom in Bisazza tiles is a simple and chic white design.
Ispirazione per una piccola stanza da bagno con doccia contemporanea con ante bianche, WC monopezzo, piastrelle blu, piastrelle a mosaico, pareti blu, lavabo a colonna, pavimento blu e un lavabo
Ispirazione per una piccola stanza da bagno con doccia contemporanea con ante bianche, WC monopezzo, piastrelle blu, piastrelle a mosaico, pareti blu, lavabo a colonna, pavimento blu e un lavabo
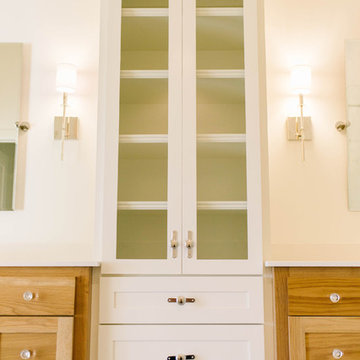
Esempio di una piccola stanza da bagno padronale country con ante in stile shaker, ante in legno chiaro, vasca freestanding, doccia ad angolo, WC monopezzo, piastrelle bianche, piastrelle in ceramica, pareti bianche, pavimento in gres porcellanato, lavabo sottopiano, top in quarzo composito, pavimento grigio, porta doccia a battente e top bianco

This was a renovation to a historic Wallace Frost home in Birmingham, MI. We salvaged the existing bathroom tiles and repurposed them into tow of the bathrooms. We also had matching tiles made to help complete the finished design when necessary. A vintage sink was also sourced.
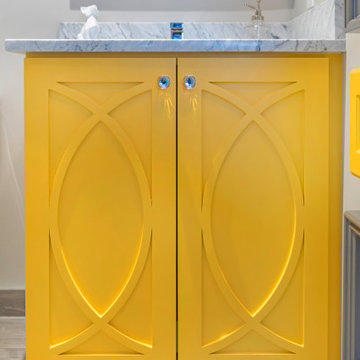
A third story remodeled attic bathroom in Greater Uptown area of Houston.
Esempio di una piccola stanza da bagno con doccia minimalista con ante gialle, doccia alcova, WC a due pezzi, un lavabo e mobile bagno freestanding
Esempio di una piccola stanza da bagno con doccia minimalista con ante gialle, doccia alcova, WC a due pezzi, un lavabo e mobile bagno freestanding
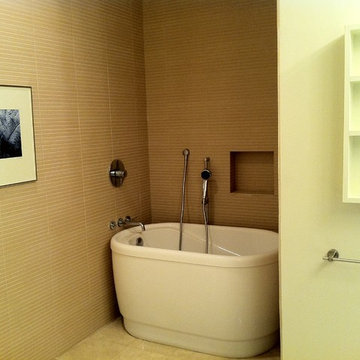
This was a small bathroom to start. The homeowners wanted a tub but there was no room. We suggested converting the linen closet into a tub area, without sacrificing any other functionality in the room. The clients were overjoyed!

Esempio di una piccola stanza da bagno padronale design con lavabo a bacinella, ante lisce, ante in legno bruno, top in legno, piastrelle beige, piastrelle in pietra, pareti bianche e pavimento in pietra calcarea

Pour ce projet, nos clients souhaitaient personnaliser leur appartement en y apportant de la couleur et le rendre plus fonctionnel. Nous avons donc conçu de nombreuses menuiseries sur mesure et joué avec les couleurs en fonction des espaces.
Dans la pièce de vie, le bleu des niches de la bibliothèque contraste avec les touches orangées de la décoration et fait écho au mur mitoyen.
Côté salle à manger, le module de rangement aux lignes géométriques apporte une touche graphique. L’entrée et la cuisine ont elles aussi droit à leurs menuiseries sur mesure, avec des espaces de rangement fonctionnels et leur banquette pour plus de convivialité. En ce qui concerne les salles de bain, chacun la sienne ! Une dans les tons chauds, l’autre aux tons plus sobres.
Bagni piccoli gialli - Foto e idee per arredare
1

