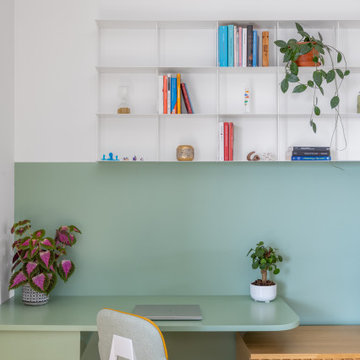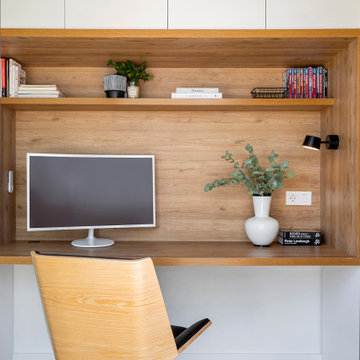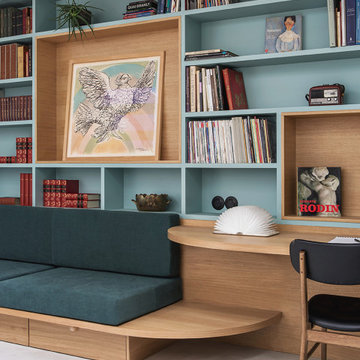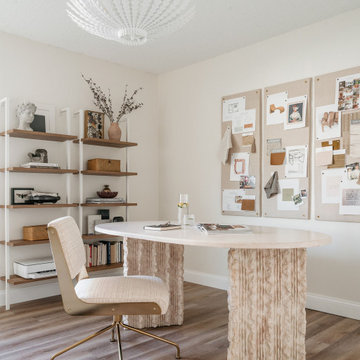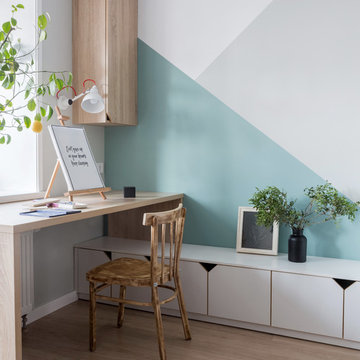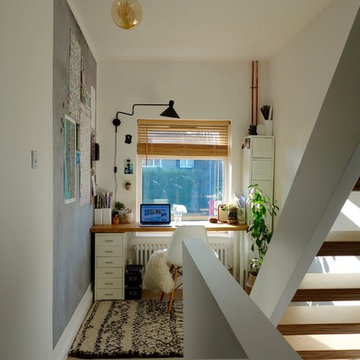Studio scandinavo
Filtra anche per:
Budget
Ordina per:Popolari oggi
1 - 20 di 7.768 foto
1 di 2

All photos courtesy of Havenly.
Full article here: http://blog.havenly.com/design-story-amys-600-square-feet-of-eclectic-modern-charm/
Trova il professionista locale adatto per il tuo progetto

Le bleu stimule la créativité, ainsi nous avons voulu créer un effet boite dans le bureau avec la peinture Selvedge de @farrow&ball allié au chêne, fil conducteur de l’appartement.
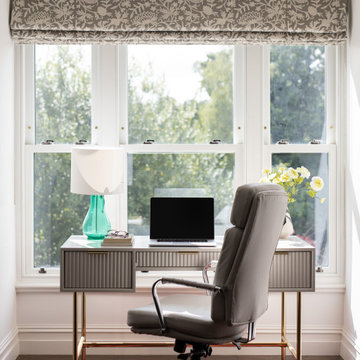
Glorious sunny work place with view to garden
Immagine di un grande ufficio nordico con pareti bianche, parquet scuro, camino classico, cornice del camino in metallo, scrivania autoportante e pavimento marrone
Immagine di un grande ufficio nordico con pareti bianche, parquet scuro, camino classico, cornice del camino in metallo, scrivania autoportante e pavimento marrone
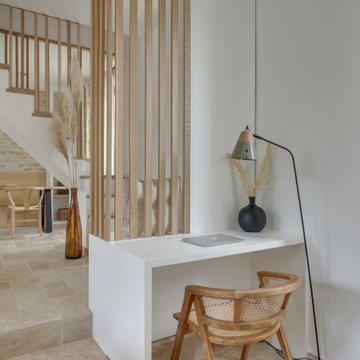
Scénariser le minimalisme est l’un des défis les plus difficiles de l’architecture d’intérieur. En cumulant les fonctions entrée, bureau, séjour, coin télé et cuisine dans une même pièce, il fallait épurer au maximum pour éviter une juxtaposition confinant au fouillis.
Le but était d'éviter que le bureau ne pollue l’espace salon car les clients avaient l’impression de ne jamais quitter le travail même en soirée.
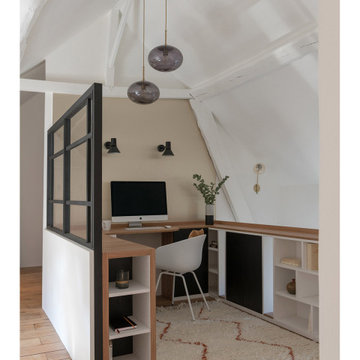
Pour ce chantier ambitieux, ATMOSPHERES DESIGN a constitué une équipe projet dédiée composée de professionnels aguerris partenaires de l’agence, reconnus pour leurs savoir-faire.
LE PROJET
Au rez-de-chaussée
o Repenser l’entrée actuelle en lui attribuant visuellement une véritable fonction.
o Rénover entièrement la cuisine en apportant une touche contemporaine et design mais en harmonie avec le cadre rustique et élégant existant.
o Ouvrir l’accès à la salle manger, dans le cadre des faisabilités techniques, afin d’apporter une nouvelle perspective au rez-de-chaussée et de la luminosité.
o Rénover et transformer l’accès cave à vin avec un double châssis métal vitré.
o Collaborer esthétiquement à la rénovation et mise en lumière de la cave selon les contraintes techniques du lieu
o Rénover la salle à manger (en intégrant le changement des fenêtres) dont la cheminée.
Ouvrir la façade sur jardin au niveau de la montée de l’escalier afin d’apporter de la luminosité et une lumière traversante à la pièce.
Optimiser l’espace sous l’escalier rénové.
Concevoir en collaboration avec le partenaire de l’agence, un escalier design en métal
Au 1er étage
o Création d’un bureau avec rangements s’intégrant avec cohérence et harmonie au nouvel escalier.
o Rénovation de la chambre en cohérence avec les choix opérés dans le bureau
o Rénovation de la salle de bain, dans le cadre des contraintes et demandes techniques de plomberie
o Rénovation et agrandissement d’une terrasse avec verrière sur-mesure et bassin intérieur sur-mesure
Merci à notre client pour sa confiance !
Photos : Sabine Serrad
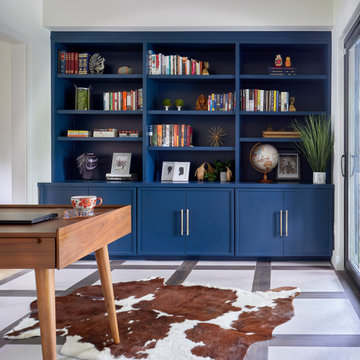
A contemporary home office with heated tile floor and painted built in cabinetry
Foto di uno studio scandinavo di medie dimensioni con pareti bianche, pavimento in gres porcellanato, scrivania autoportante e pavimento multicolore
Foto di uno studio scandinavo di medie dimensioni con pareti bianche, pavimento in gres porcellanato, scrivania autoportante e pavimento multicolore
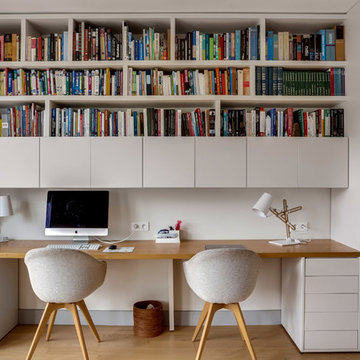
Photographe Marine Pinard
Immagine di uno studio scandinavo con pareti bianche, pavimento in legno massello medio, scrivania incassata e pavimento marrone
Immagine di uno studio scandinavo con pareti bianche, pavimento in legno massello medio, scrivania incassata e pavimento marrone
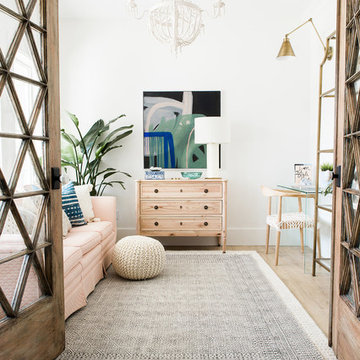
Travis J Photography
Immagine di un piccolo atelier scandinavo con pareti bianche, pavimento in laminato, scrivania autoportante e pavimento beige
Immagine di un piccolo atelier scandinavo con pareti bianche, pavimento in laminato, scrivania autoportante e pavimento beige
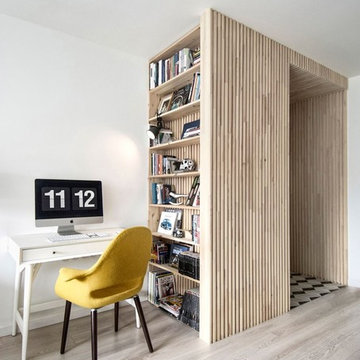
INT2architecture
Immagine di un piccolo studio scandinavo con pareti bianche, pavimento in laminato e pavimento grigio
Immagine di un piccolo studio scandinavo con pareti bianche, pavimento in laminato e pavimento grigio
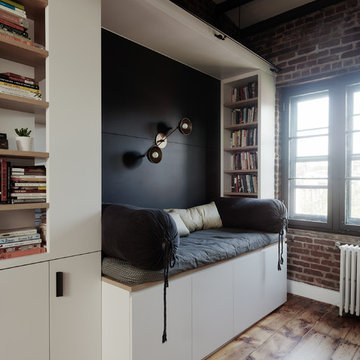
Joe Fletcher
Esempio di uno studio nordico di medie dimensioni con libreria, pareti blu, pavimento in legno massello medio e nessun camino
Esempio di uno studio nordico di medie dimensioni con libreria, pareti blu, pavimento in legno massello medio e nessun camino
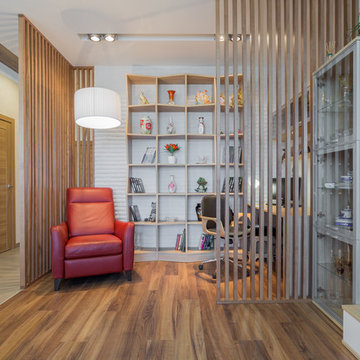
Кирилл Шингареев
Ispirazione per un ufficio nordico di medie dimensioni con pareti bianche, pavimento in legno massello medio e scrivania autoportante
Ispirazione per un ufficio nordico di medie dimensioni con pareti bianche, pavimento in legno massello medio e scrivania autoportante
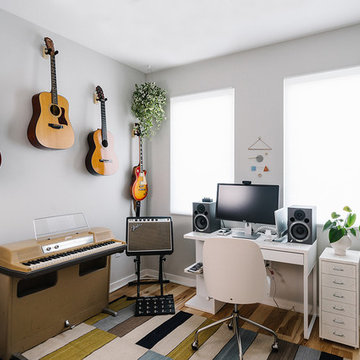
Completed in 2015, this project incorporates a Scandinavian vibe to enhance the modern architecture and farmhouse details. The vision was to create a balanced and consistent design to reflect clean lines and subtle rustic details, which creates a calm sanctuary. The whole home is not based on a design aesthetic, but rather how someone wants to feel in a space, specifically the feeling of being cozy, calm, and clean. This home is an interpretation of modern design without focusing on one specific genre; it boasts a midcentury master bedroom, stark and minimal bathrooms, an office that doubles as a music den, and modern open concept on the first floor. It’s the winner of the 2017 design award from the Austin Chapter of the American Institute of Architects and has been on the Tribeza Home Tour; in addition to being published in numerous magazines such as on the cover of Austin Home as well as Dwell Magazine, the cover of Seasonal Living Magazine, Tribeza, Rue Daily, HGTV, Hunker Home, and other international publications.
----
Featured on Dwell!
https://www.dwell.com/article/sustainability-is-the-centerpiece-of-this-new-austin-development-071e1a55
---
Project designed by the Atomic Ranch featured modern designers at Breathe Design Studio. From their Austin design studio, they serve an eclectic and accomplished nationwide clientele including in Palm Springs, LA, and the San Francisco Bay Area.
For more about Breathe Design Studio, see here: https://www.breathedesignstudio.com/
To learn more about this project, see here: https://www.breathedesignstudio.com/scandifarmhouse
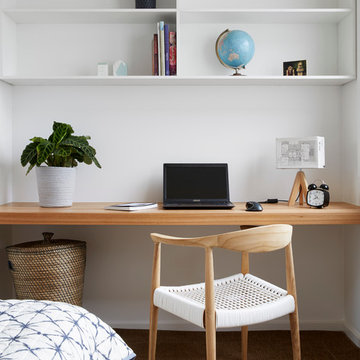
Peter Clarke
Idee per uno studio scandinavo di medie dimensioni con pareti bianche, moquette e nessun camino
Idee per uno studio scandinavo di medie dimensioni con pareti bianche, moquette e nessun camino
Studio scandinavo
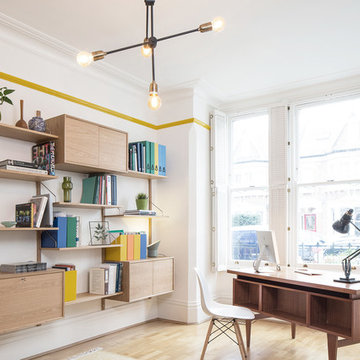
Idee per un ufficio nordico di medie dimensioni con pareti bianche, parquet chiaro, nessun camino e scrivania autoportante
1
