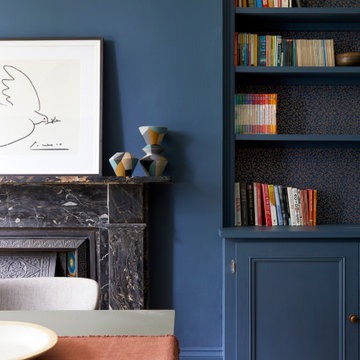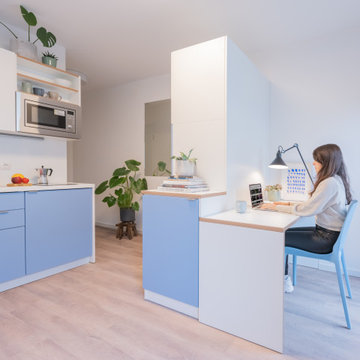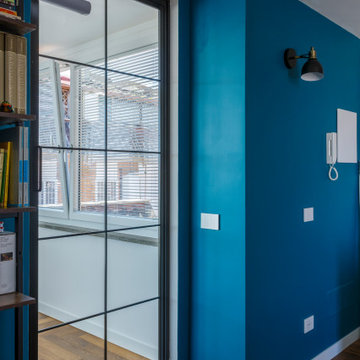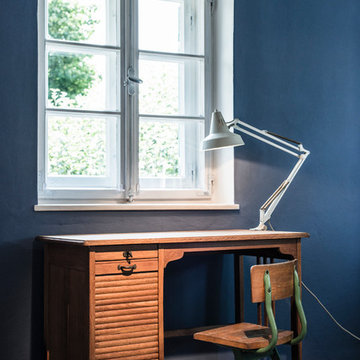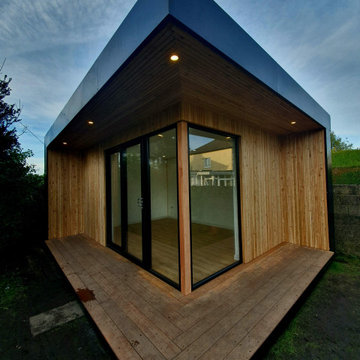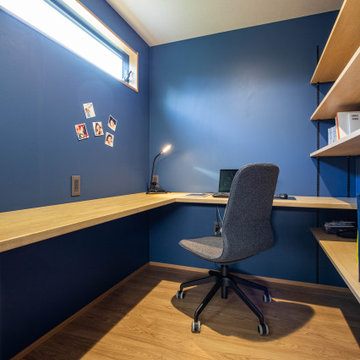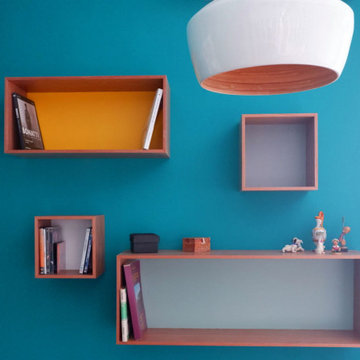Studio scandinavo blu
Filtra anche per:
Budget
Ordina per:Popolari oggi
1 - 20 di 62 foto
1 di 3
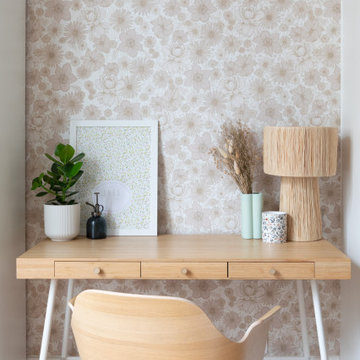
Ce grand appartement familial haussmannien est situé dans le 11ème arrondissement de Paris. Nous avons repensé le plan existant afin d'ouvrir la cuisine vers la pièce à vivre et offrir une sensation d'espace à nos clients. Nous avons modernisé les espaces de vie de la famille pour apporter une touche plus contemporaine à cet appartement classique, tout en gardant les codes charmants de l'haussmannien: moulures au plafond, parquet point de Hongrie, belles hauteurs...
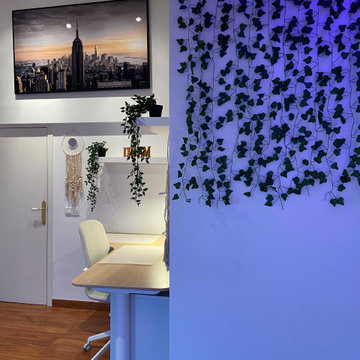
Immagine di un piccolo studio nordico con pareti bianche, parquet chiaro e pavimento beige
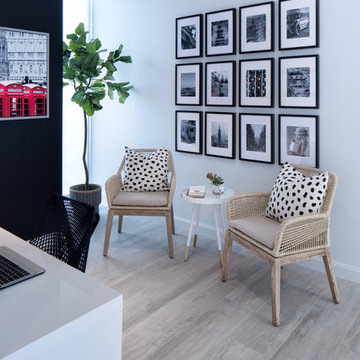
Feature In: Visit Miami Beach Magazine & Island Living
A nice young couple contacted us from Brazil to decorate their newly acquired apartment. We schedule a meeting through Skype and from the very first moment we had a very good feeling this was going to be a nice project and people to work with. We exchanged some ideas, comments, images and we explained to them how we were used to worked with clients overseas and how important was to keep communication opened.
They main concerned was to find a solution for a giant structure leaning column in the main room, as well as how to make the kitchen, dining and living room work together in one considerably small space with few dimensions.
Whether it was a holiday home or a place to rent occasionally, the requirements were simple, Scandinavian style, accent colors and low investment, and so we did it. Once the proposal was signed, we got down to work and in two months the apartment was ready to welcome them with nice scented candles, flowers and delicious Mojitos from their spectacular view at the 41th floor of one of Miami's most modern and tallest building.
Rolando Diaz Photography

Accessory Dwelling Unit / Home Office w/Bike Rack
Foto di un ufficio scandinavo di medie dimensioni con pareti bianche, pavimento marrone, scrivania autoportante e pavimento in laminato
Foto di un ufficio scandinavo di medie dimensioni con pareti bianche, pavimento marrone, scrivania autoportante e pavimento in laminato
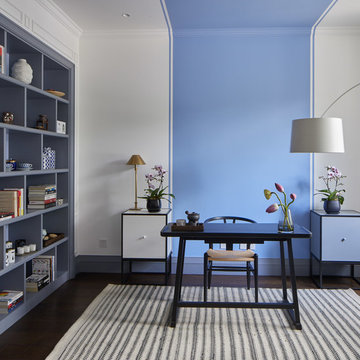
Idee per un ufficio scandinavo con pareti multicolore, parquet scuro e scrivania autoportante
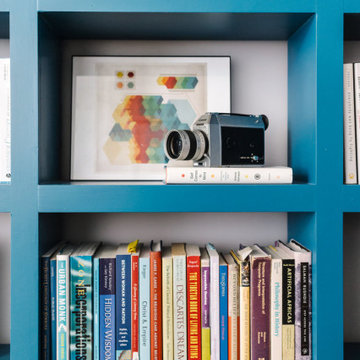
Completed in 2015, this project incorporates a Scandinavian vibe to enhance the modern architecture and farmhouse details. The vision was to create a balanced and consistent design to reflect clean lines and subtle rustic details, which creates a calm sanctuary. The whole home is not based on a design aesthetic, but rather how someone wants to feel in a space, specifically the feeling of being cozy, calm, and clean. This home is an interpretation of modern design without focusing on one specific genre; it boasts a midcentury master bedroom, stark and minimal bathrooms, an office that doubles as a music den, and modern open concept on the first floor. It’s the winner of the 2017 design award from the Austin Chapter of the American Institute of Architects and has been on the Tribeza Home Tour; in addition to being published in numerous magazines such as on the cover of Austin Home as well as Dwell Magazine, the cover of Seasonal Living Magazine, Tribeza, Rue Daily, HGTV, Hunker Home, and other international publications.
----
Featured on Dwell!
https://www.dwell.com/article/sustainability-is-the-centerpiece-of-this-new-austin-development-071e1a55
---
Project designed by the Atomic Ranch featured modern designers at Breathe Design Studio. From their Austin design studio, they serve an eclectic and accomplished nationwide clientele including in Palm Springs, LA, and the San Francisco Bay Area.
For more about Breathe Design Studio, see here: https://www.breathedesignstudio.com/
To learn more about this project, see here: https://www.breathedesignstudio.com/scandifarmhouse
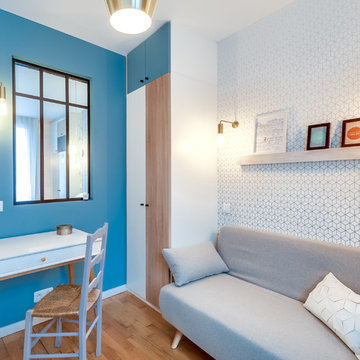
LD&CO.Paris
Esempio di un piccolo ufficio nordico con pareti blu, parquet chiaro e scrivania autoportante
Esempio di un piccolo ufficio nordico con pareti blu, parquet chiaro e scrivania autoportante
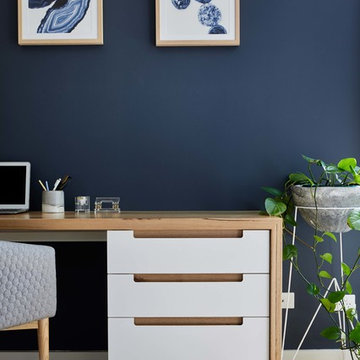
Custom Joinery design
Immagine di un ufficio scandinavo di medie dimensioni con pareti blu, parquet chiaro e scrivania incassata
Immagine di un ufficio scandinavo di medie dimensioni con pareti blu, parquet chiaro e scrivania incassata
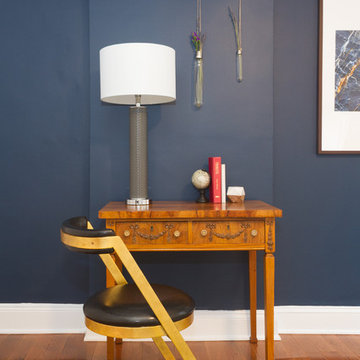
Esempio di un piccolo ufficio nordico con pareti blu, pavimento in legno massello medio, nessun camino, scrivania autoportante e pavimento marrone
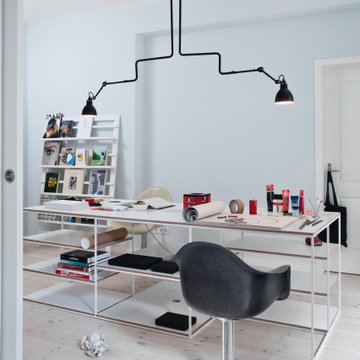
Home Office Design, cutom-made desk, adjustable lighting, Eames Fiberglass Chair with LaFonda Base,
Immagine di un ufficio scandinavo con parquet chiaro e pavimento bianco
Immagine di un ufficio scandinavo con parquet chiaro e pavimento bianco
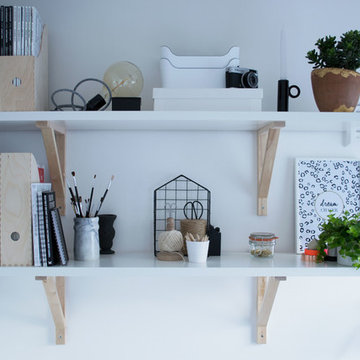
Office workspace storage.
Photography © Tiffany Grant-Riley
Foto di un piccolo ufficio nordico con pareti bianche, moquette, nessun camino e scrivania autoportante
Foto di un piccolo ufficio nordico con pareti bianche, moquette, nessun camino e scrivania autoportante
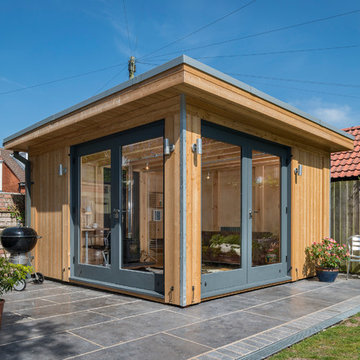
Foto di un atelier nordico di medie dimensioni con stufa a legna e scrivania incassata
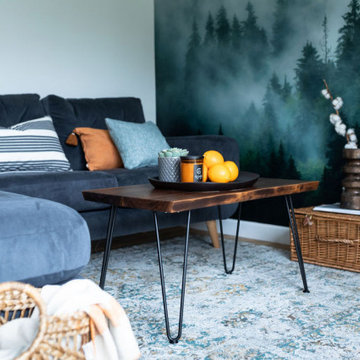
This garden room had to fulfil 2 main uses - a home office and a relaxing space for the whole family to use. I separated the areas with a corner sofa and tied it all together using natural, textured accessories. The mural wall makes an excellent Zoom backdrop!
Studio scandinavo blu
1
