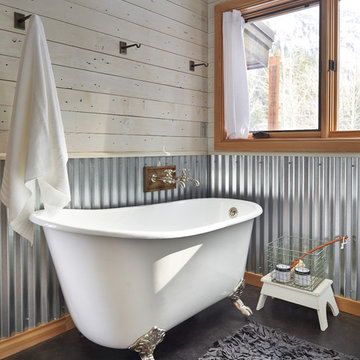Stanze da Bagno country - Foto e idee per arredare
Filtra anche per:
Budget
Ordina per:Popolari oggi
201 - 220 di 63.044 foto
1 di 2
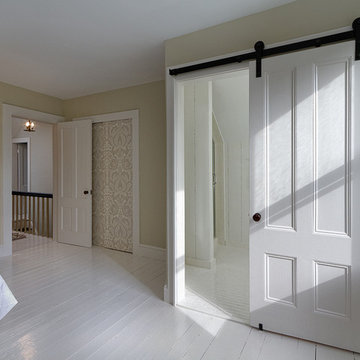
A master bath in a 6x6' space. Originally, the small bathroom didn't have a sink. The space was expanded by 3' into the bedroom to accommodate a vintage corner sink. The rolling door was salvaged from another room in the house. Bathroom walls were hand painted, floor is subway mosaic, the corner sink is vintage 1920's, and two mirrors were hung on each wall above the sink; The shower received a new custom frameless glass door.
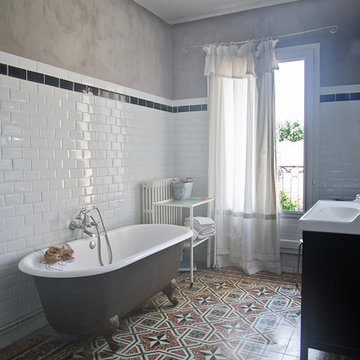
Esempio di una stanza da bagno padronale country di medie dimensioni con lavabo a consolle, vasca con piedi a zampa di leone, piastrelle bianche, pavimento con piastrelle in ceramica, piastrelle diamantate e pareti grigie
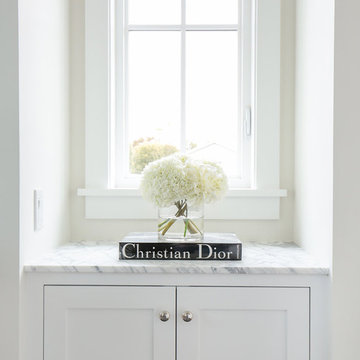
Interior Design by Blackband Design 949.872.2234 www.blackbanddesign.com
Home Build & Design by: Graystone Custom Builders, Inc. Newport Beach, CA (949) 466-0900
Trova il professionista locale adatto per il tuo progetto

Lee Manning Photography
Immagine di una stanza da bagno con doccia country di medie dimensioni con lavabo rettangolare, WC a due pezzi, pareti bianche, pavimento con piastrelle in ceramica e pavimento blu
Immagine di una stanza da bagno con doccia country di medie dimensioni con lavabo rettangolare, WC a due pezzi, pareti bianche, pavimento con piastrelle in ceramica e pavimento blu
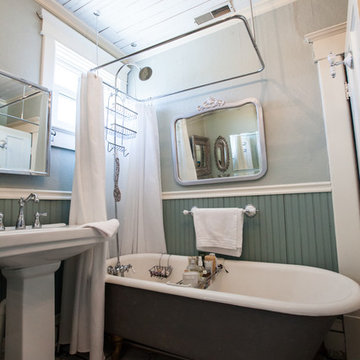
Debbie Schwab Photography
Immagine di una piccola stanza da bagno con doccia country con lavabo a colonna, vasca con piedi a zampa di leone, piastrelle grigie, piastrelle in pietra, pavimento in marmo, doccia con tenda, vasca/doccia, pareti grigie e pavimento grigio
Immagine di una piccola stanza da bagno con doccia country con lavabo a colonna, vasca con piedi a zampa di leone, piastrelle grigie, piastrelle in pietra, pavimento in marmo, doccia con tenda, vasca/doccia, pareti grigie e pavimento grigio
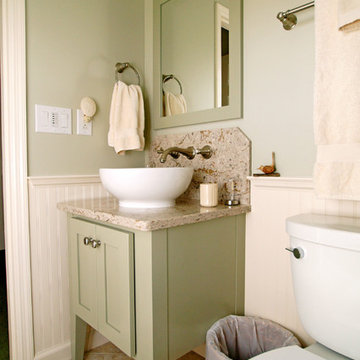
Idee per una piccola stanza da bagno country con lavabo a colonna, ante in stile shaker, ante verdi, top in quarzo composito, doccia ad angolo, piastrelle beige, piastrelle in ceramica, pareti verdi e pavimento con piastrelle in ceramica
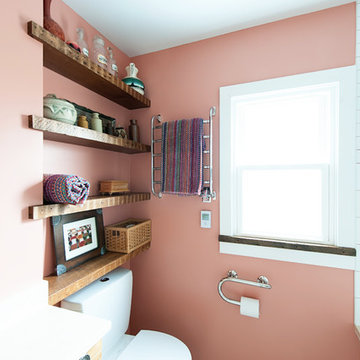
Rashmi Pappu Photography
Idee per una piccola stanza da bagno con doccia country con lavabo sottopiano, ante in legno scuro, top in marmo, vasca sottopiano, vasca/doccia, WC a due pezzi, piastrelle bianche, piastrelle in ceramica, pavimento in cemento, consolle stile comò e pareti rosa
Idee per una piccola stanza da bagno con doccia country con lavabo sottopiano, ante in legno scuro, top in marmo, vasca sottopiano, vasca/doccia, WC a due pezzi, piastrelle bianche, piastrelle in ceramica, pavimento in cemento, consolle stile comò e pareti rosa
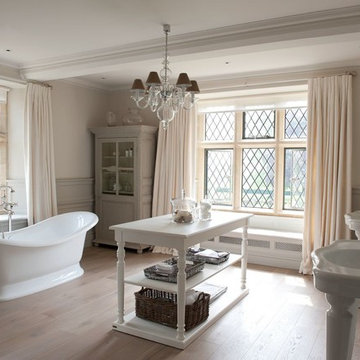
Immagine di una stanza da bagno padronale country con lavabo a consolle, top in marmo, vasca freestanding, pareti bianche e parquet chiaro
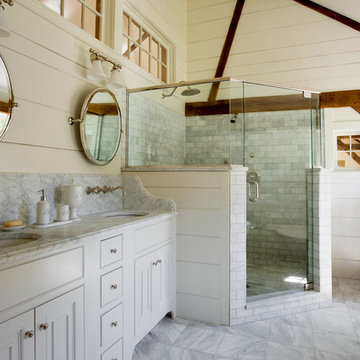
The beautiful, old barn on this Topsfield estate was at risk of being demolished. Before approaching Mathew Cummings, the homeowner had met with several architects about the structure, and they had all told her that it needed to be torn down. Thankfully, for the sake of the barn and the owner, Cummings Architects has a long and distinguished history of preserving some of the oldest timber framed homes and barns in the U.S.
Once the homeowner realized that the barn was not only salvageable, but could be transformed into a new living space that was as utilitarian as it was stunning, the design ideas began flowing fast. In the end, the design came together in a way that met all the family’s needs with all the warmth and style you’d expect in such a venerable, old building.
On the ground level of this 200-year old structure, a garage offers ample room for three cars, including one loaded up with kids and groceries. Just off the garage is the mudroom – a large but quaint space with an exposed wood ceiling, custom-built seat with period detailing, and a powder room. The vanity in the powder room features a vanity that was built using salvaged wood and reclaimed bluestone sourced right on the property.
Original, exposed timbers frame an expansive, two-story family room that leads, through classic French doors, to a new deck adjacent to the large, open backyard. On the second floor, salvaged barn doors lead to the master suite which features a bright bedroom and bath as well as a custom walk-in closet with his and hers areas separated by a black walnut island. In the master bath, hand-beaded boards surround a claw-foot tub, the perfect place to relax after a long day.
In addition, the newly restored and renovated barn features a mid-level exercise studio and a children’s playroom that connects to the main house.
From a derelict relic that was slated for demolition to a warmly inviting and beautifully utilitarian living space, this barn has undergone an almost magical transformation to become a beautiful addition and asset to this stately home.
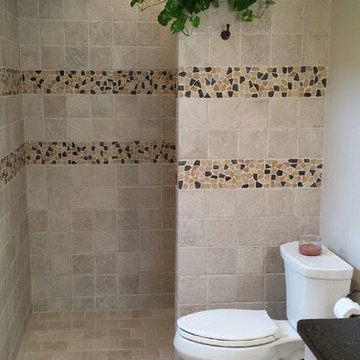
Idee per una stanza da bagno con doccia country di medie dimensioni con ante in stile shaker, ante bianche, doccia aperta, piastrelle beige, piastrelle in ceramica, pareti beige, pavimento con piastrelle in ceramica, lavabo a bacinella e top in superficie solida
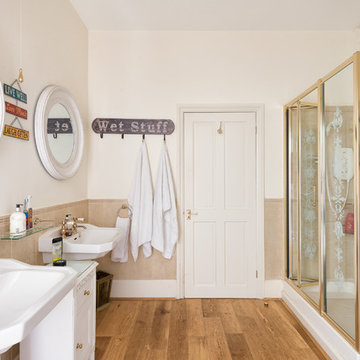
A Garden Apartment occupying the entire ground floor of this impressive Arts & Crafts House. The extensive accommodation has contemporary styling that compliments the period features and benefits from large sunny terraces overlooking the River Dart and out to sea. Photography by Colin Cadle Photo-Styling Jan Cadle
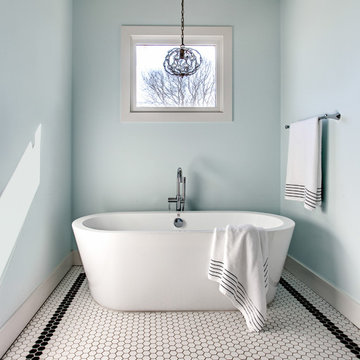
Steven Long Photography
Ispirazione per una grande stanza da bagno padronale country con ante in stile shaker, ante bianche, vasca freestanding, doccia doppia, pistrelle in bianco e nero, piastrelle in ceramica, pareti blu, pavimento con piastrelle in ceramica, lavabo sottopiano e top in marmo
Ispirazione per una grande stanza da bagno padronale country con ante in stile shaker, ante bianche, vasca freestanding, doccia doppia, pistrelle in bianco e nero, piastrelle in ceramica, pareti blu, pavimento con piastrelle in ceramica, lavabo sottopiano e top in marmo
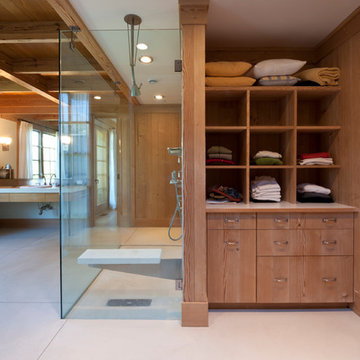
Jeff Heatley
Foto di una grande stanza da bagno padronale country con nessun'anta, ante in legno scuro, doccia a filo pavimento, pareti marroni, pavimento in cemento, lavabo da incasso e pavimento beige
Foto di una grande stanza da bagno padronale country con nessun'anta, ante in legno scuro, doccia a filo pavimento, pareti marroni, pavimento in cemento, lavabo da incasso e pavimento beige

Dick Wood
Immagine di una stanza da bagno con doccia country con lavabo sottopiano, ante con riquadro incassato, ante in legno chiaro, top in granito, vasca ad alcova, doccia doppia, WC a due pezzi, piastrelle multicolore, piastrelle in pietra, pareti marroni e pavimento in gres porcellanato
Immagine di una stanza da bagno con doccia country con lavabo sottopiano, ante con riquadro incassato, ante in legno chiaro, top in granito, vasca ad alcova, doccia doppia, WC a due pezzi, piastrelle multicolore, piastrelle in pietra, pareti marroni e pavimento in gres porcellanato

Featuring Dura Supreme Cabinetry
Esempio di una stanza da bagno country con ante in stile shaker, ante bianche, vasca freestanding e piastrelle grigie
Esempio di una stanza da bagno country con ante in stile shaker, ante bianche, vasca freestanding e piastrelle grigie
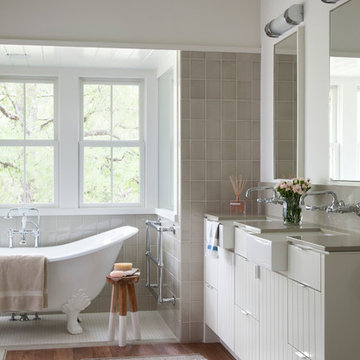
Ryann Ford
Esempio di una stanza da bagno country con vasca con piedi a zampa di leone
Esempio di una stanza da bagno country con vasca con piedi a zampa di leone
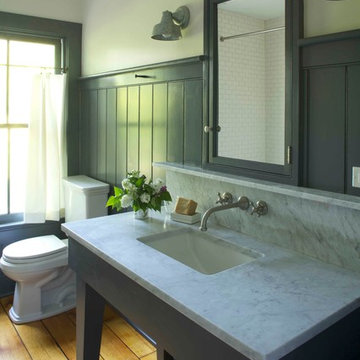
One of the bathrooms, with a custom vanity designed to look like a farm work table, and a marble top. Painted wide bead board and recessed wood framed medicine cabinet with industrial galvanized steel lights complete the aesthetic. Original wide board wood floors were restored.
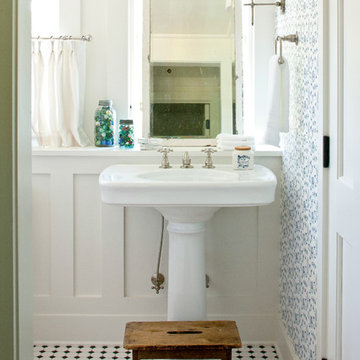
Laurey W. Glenn (courtesy of Southern Living)
Idee per una stanza da bagno country con lavabo a colonna e pavimento multicolore
Idee per una stanza da bagno country con lavabo a colonna e pavimento multicolore
Stanze da Bagno country - Foto e idee per arredare
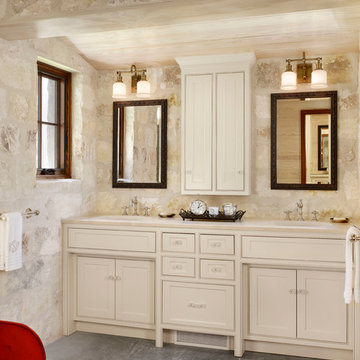
Set along a winding stretch of the Guadalupe River, this small guesthouse was designed to take advantage of local building materials and methods of construction. With concrete floors throughout the interior and deep roof lines along the south facade, the building maintains a cool temperature during the hot summer months. The home is capped with a galvanized aluminum roof and clad with limestone from a local quarry.
11
