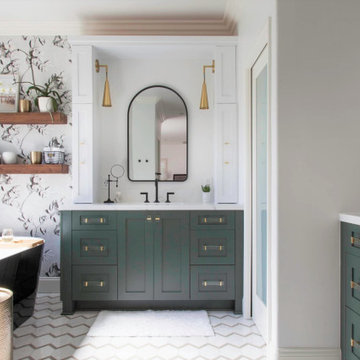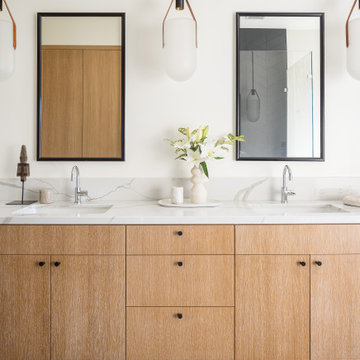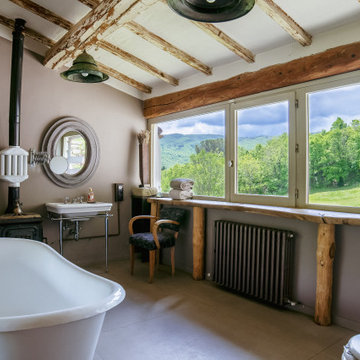Stanze da Bagno country - Foto e idee per arredare
Filtra anche per:
Budget
Ordina per:Popolari oggi
1 - 20 di 62.767 foto
1 di 2

Vanity cabinets with knotty alder shaker doors. Top knobs square bar pulls.
Delta Stryke matte black 3 hole faucets on Kohler Ladena undermount sinks. White Quartz counters and backsplash.
Nickel gap wood planks painted Pure White.
Black 12" x 24" porcelain floor and wall tile - Matte Black.
Mirrors from Pottery barn.
Trova il professionista locale adatto per il tuo progetto

Immagine di una stanza da bagno country con doccia alcova, piastrelle bianche, piastrelle diamantate, pareti bianche, pavimento grigio e porta doccia a battente

Master bathroom with subway tiles, wood vanity, and concrete countertop.
Photographer: Rob Karosis
Foto di una grande stanza da bagno padronale country con ante lisce, vasca freestanding, piastrelle bianche, piastrelle diamantate, pareti bianche, pavimento in ardesia, lavabo sottopiano, top in cemento, pavimento nero, top nero e ante in legno bruno
Foto di una grande stanza da bagno padronale country con ante lisce, vasca freestanding, piastrelle bianche, piastrelle diamantate, pareti bianche, pavimento in ardesia, lavabo sottopiano, top in cemento, pavimento nero, top nero e ante in legno bruno

Custom cabinetry makes this marble topped vanity a standout piece. Paired with unique lighting features and hardware.
Jim Brady Architectural Photography

Marisa Vitale Photography
www.marisavitale.com
Idee per una grande stanza da bagno padronale country con ante con riquadro incassato, ante grigie, vasca da incasso, doccia aperta, piastrelle grigie, piastrelle in ceramica, pareti bianche, pavimento bianco e doccia aperta
Idee per una grande stanza da bagno padronale country con ante con riquadro incassato, ante grigie, vasca da incasso, doccia aperta, piastrelle grigie, piastrelle in ceramica, pareti bianche, pavimento bianco e doccia aperta

Kat Alves-Photography
Esempio di una piccola stanza da bagno con doccia country con ante nere, doccia aperta, WC monopezzo, piastrelle multicolore, piastrelle in pietra, pareti bianche, pavimento in marmo, lavabo sottopiano, top in marmo e ante lisce
Esempio di una piccola stanza da bagno con doccia country con ante nere, doccia aperta, WC monopezzo, piastrelle multicolore, piastrelle in pietra, pareti bianche, pavimento in marmo, lavabo sottopiano, top in marmo e ante lisce

Immagine di una stanza da bagno con doccia country di medie dimensioni con ante in legno scuro, pareti bianche, pavimento in marmo, lavabo a bacinella, pavimento grigio e ante lisce

The master bathroom is large with plenty of built-in storage space and double vanity. The countertops carry on from the kitchen. A large freestanding tub sits adjacent to the window next to the large stand-up shower. The floor is a dark great chevron tile pattern that grounds the lighter design finishes.

Light and Airy shiplap bathroom was the dream for this hard working couple. The goal was to totally re-create a space that was both beautiful, that made sense functionally and a place to remind the clients of their vacation time. A peaceful oasis. We knew we wanted to use tile that looks like shiplap. A cost effective way to create a timeless look. By cladding the entire tub shower wall it really looks more like real shiplap planked walls.

Photo by Ellen McDermott
Foto di una stanza da bagno country di medie dimensioni con lavabo a consolle, vasca ad alcova, piastrelle bianche, piastrelle diamantate, pavimento con piastrelle a mosaico e vasca/doccia
Foto di una stanza da bagno country di medie dimensioni con lavabo a consolle, vasca ad alcova, piastrelle bianche, piastrelle diamantate, pavimento con piastrelle a mosaico e vasca/doccia

It’s always a blessing when your clients become friends - and that’s exactly what blossomed out of this two-phase remodel (along with three transformed spaces!). These clients were such a joy to work with and made what, at times, was a challenging job feel seamless. This project consisted of two phases, the first being a reconfiguration and update of their master bathroom, guest bathroom, and hallway closets, and the second a kitchen remodel.
In keeping with the style of the home, we decided to run with what we called “traditional with farmhouse charm” – warm wood tones, cement tile, traditional patterns, and you can’t forget the pops of color! The master bathroom airs on the masculine side with a mostly black, white, and wood color palette, while the powder room is very feminine with pastel colors.
When the bathroom projects were wrapped, it didn’t take long before we moved on to the kitchen. The kitchen already had a nice flow, so we didn’t need to move any plumbing or appliances. Instead, we just gave it the facelift it deserved! We wanted to continue the farmhouse charm and landed on a gorgeous terracotta and ceramic hand-painted tile for the backsplash, concrete look-alike quartz countertops, and two-toned cabinets while keeping the existing hardwood floors. We also removed some upper cabinets that blocked the view from the kitchen into the dining and living room area, resulting in a coveted open concept floor plan.
Our clients have always loved to entertain, but now with the remodel complete, they are hosting more than ever, enjoying every second they have in their home.
---
Project designed by interior design studio Kimberlee Marie Interiors. They serve the Seattle metro area including Seattle, Bellevue, Kirkland, Medina, Clyde Hill, and Hunts Point.
For more about Kimberlee Marie Interiors, see here: https://www.kimberleemarie.com/
To learn more about this project, see here
https://www.kimberleemarie.com/kirkland-remodel-1

Back to back bathroom vanities make quite a unique statement in this main bathroom. Add a luxury soaker tub, walk-in shower and white shiplap walls, and you have a retreat spa like no where else in the house!

Foto di una grande stanza da bagno padronale country con ante in stile shaker, ante in legno scuro, vasca freestanding, doccia alcova, piastrelle in gres porcellanato, pareti bianche, pavimento in marmo, lavabo sottopiano, top in quarzo composito, pavimento bianco, doccia aperta, top bianco e piastrelle bianche

Black and White master bathroom with forest green vanity cabinets. Even though this bathroom is layered with a lot of details it is truly a tasteful art statement.

The homeowners wanted to improve the layout and function of their tired 1980’s bathrooms. The master bath had a huge sunken tub that took up half the floor space and the shower was tiny and in small room with the toilet. We created a new toilet room and moved the shower to allow it to grow in size. This new space is far more in tune with the client’s needs. The kid’s bath was a large space. It only needed to be updated to today’s look and to flow with the rest of the house. The powder room was small, adding the pedestal sink opened it up and the wallpaper and ship lap added the character that it needed

Downstairs bathroom
black walls, white subway tile, black and white hexagon floor
Foto di una piccola stanza da bagno con doccia country con doccia ad angolo, WC a due pezzi, piastrelle bianche, piastrelle diamantate, pareti nere, pavimento in gres porcellanato, lavabo a bacinella, top in quarzo composito, pavimento nero, porta doccia a battente e top bianco
Foto di una piccola stanza da bagno con doccia country con doccia ad angolo, WC a due pezzi, piastrelle bianche, piastrelle diamantate, pareti nere, pavimento in gres porcellanato, lavabo a bacinella, top in quarzo composito, pavimento nero, porta doccia a battente e top bianco
Stanze da Bagno country - Foto e idee per arredare

Jenna Sue
Immagine di una piccola stanza da bagno padronale country con ante in legno chiaro, vasca con piedi a zampa di leone, lavabo a bacinella, WC a due pezzi, pareti grigie, pavimento in cementine, pavimento nero, top marrone e ante lisce
Immagine di una piccola stanza da bagno padronale country con ante in legno chiaro, vasca con piedi a zampa di leone, lavabo a bacinella, WC a due pezzi, pareti grigie, pavimento in cementine, pavimento nero, top marrone e ante lisce
1


