Stanze da Bagno country con piastrelle grigie - Foto e idee per arredare
Filtra anche per:
Budget
Ordina per:Popolari oggi
1 - 20 di 2.824 foto
1 di 3

This stylish update for a family bathroom in a Vermont country house involved a complete reconfiguration of the layout to allow for a built-in linen closet, a 42" wide soaking tub/shower and a double vanity. The reclaimed pine vanity and iron hardware play off the patterned tile floor and ship lap walls for a contemporary eclectic mix.

Back to back bathroom vanities make quite a unique statement in this main bathroom. Add a luxury soaker tub, walk-in shower and white shiplap walls, and you have a retreat spa like no where else in the house!

Ispirazione per una stanza da bagno padronale country di medie dimensioni con consolle stile comò, ante con finitura invecchiata, vasca freestanding, doccia ad angolo, WC monopezzo, piastrelle grigie, piastrelle in ceramica, pareti arancioni, pavimento con piastrelle in ceramica, lavabo da incasso, top in marmo, pavimento marrone, porta doccia a battente, top bianco, panca da doccia, due lavabi, mobile bagno freestanding e carta da parati

Esempio di una piccola stanza da bagno per bambini country con ante in stile shaker, ante bianche, vasca ad alcova, vasca/doccia, WC a due pezzi, piastrelle grigie, piastrelle in ceramica, pareti grigie, pavimento in gres porcellanato, lavabo sottopiano, top in granito, pavimento grigio, doccia con tenda, top multicolore, nicchia, un lavabo e mobile bagno incassato

This gorgeous guest bathroom remodel turned an outdated hall bathroom into a guest's spa retreat. The classic gray subway tile mixed with dark gray shiplap lends a farmhouse feel, while the octagon, marble-look porcelain floor tile and brushed nickel accents add a modern vibe. Paired with the existing oak vanity and curved retro mirrors, this space has it all - a combination of colors and textures that invites you to come on in...
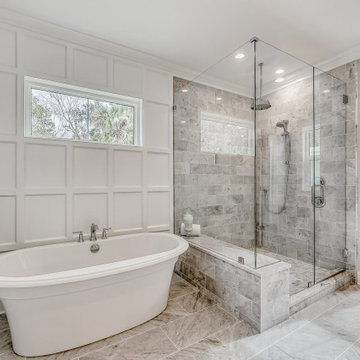
A sister home to DreamDesign 44, DreamDesign 45 is a new farmhouse that fits right in with the historic character of Ortega. A detached two-car garage sits in the rear of the property. Inside, four bedrooms and three baths combine with an open-concept great room and kitchen over 3000 SF. The plan also features a separate dining room and a study that can be used as a fifth bedroom.

Designer: Honeycomb Home Design
Photographer: Marcel Alain
This new home features open beam ceilings and a ranch style feel with contemporary elements.
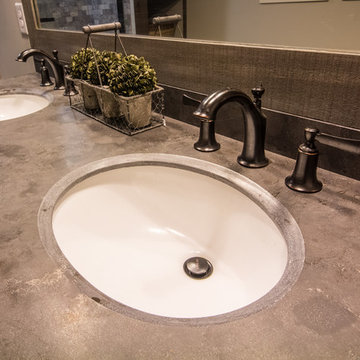
Immagine di una stanza da bagno padronale country con ante a persiana, ante in legno chiaro, vasca da incasso, vasca/doccia, WC a due pezzi, piastrelle grigie, piastrelle in pietra, pareti bianche, pavimento in gres porcellanato, lavabo sottopiano, top in saponaria, pavimento grigio, porta doccia scorrevole e top grigio

Foto di una piccola stanza da bagno country con doccia a filo pavimento, piastrelle in travertino, pareti bianche, parquet chiaro, top in legno, nessun'anta, ante in legno chiaro, piastrelle grigie e lavabo a bacinella

Foto di una stanza da bagno con doccia country con ante in stile shaker, ante marroni, doccia alcova, piastrelle beige, piastrelle grigie, pareti grigie, lavabo sottopiano, pavimento bianco, porta doccia scorrevole e top bianco
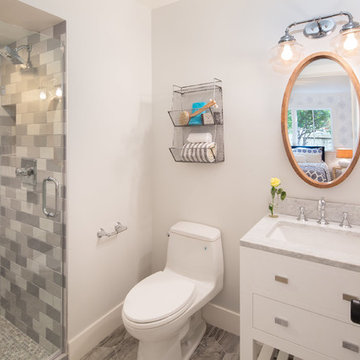
Marcell Puzsar, Bright Room Photography
Esempio di una piccola stanza da bagno per bambini country con ante lisce, ante bianche, doccia alcova, piastrelle bianche, piastrelle grigie, piastrelle diamantate, pavimento in gres porcellanato, top in marmo, porta doccia a battente, WC monopezzo, pareti bianche, lavabo sottopiano e pavimento grigio
Esempio di una piccola stanza da bagno per bambini country con ante lisce, ante bianche, doccia alcova, piastrelle bianche, piastrelle grigie, piastrelle diamantate, pavimento in gres porcellanato, top in marmo, porta doccia a battente, WC monopezzo, pareti bianche, lavabo sottopiano e pavimento grigio

Idee per una stanza da bagno padronale country con ante in stile shaker, ante bianche, vasca da incasso, zona vasca/doccia separata, piastrelle grigie, piastrelle bianche, piastrelle a mosaico, lavabo sottopiano, pavimento bianco e doccia aperta
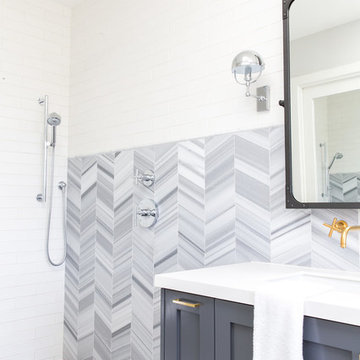
Marisa Vitale Photography
www.marisavitale.com
Esempio di una grande stanza da bagno padronale country con ante con riquadro incassato, ante grigie, vasca da incasso, doccia aperta, piastrelle grigie, piastrelle in ceramica, pareti bianche, pavimento bianco e doccia aperta
Esempio di una grande stanza da bagno padronale country con ante con riquadro incassato, ante grigie, vasca da incasso, doccia aperta, piastrelle grigie, piastrelle in ceramica, pareti bianche, pavimento bianco e doccia aperta

Photos by Darby Kate Photography
Foto di una stanza da bagno padronale country di medie dimensioni con ante in stile shaker, ante grigie, vasca ad alcova, vasca/doccia, WC monopezzo, piastrelle grigie, piastrelle in gres porcellanato, pareti grigie, pavimento in gres porcellanato, lavabo sottopiano e top in granito
Foto di una stanza da bagno padronale country di medie dimensioni con ante in stile shaker, ante grigie, vasca ad alcova, vasca/doccia, WC monopezzo, piastrelle grigie, piastrelle in gres porcellanato, pareti grigie, pavimento in gres porcellanato, lavabo sottopiano e top in granito
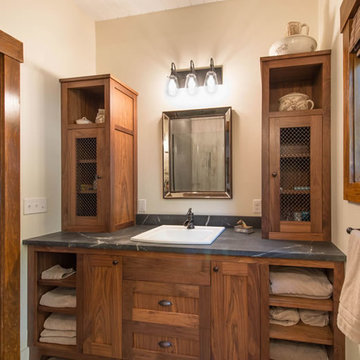
Idee per una stanza da bagno padronale country di medie dimensioni con ante con riquadro incassato, ante in legno bruno, doccia ad angolo, piastrelle grigie, pareti bianche, pavimento in cemento, lavabo da incasso, top in saponaria, piastrelle di cemento, pavimento grigio e porta doccia a battente
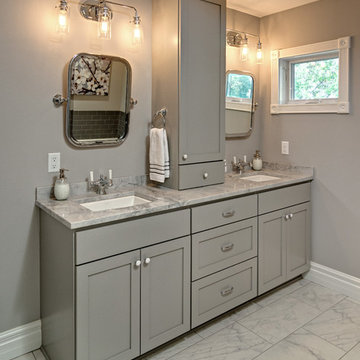
Idee per una stanza da bagno padronale country di medie dimensioni con ante lisce, ante grigie, vasca ad alcova, doccia alcova, WC a due pezzi, piastrelle grigie, piastrelle in ceramica, pareti grigie, pavimento con piastrelle in ceramica, lavabo sottopiano e top in quarzite
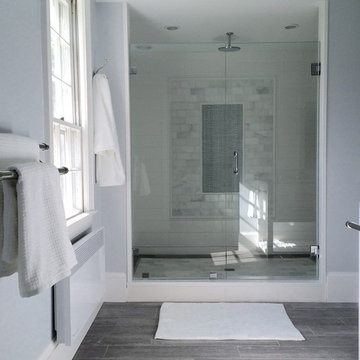
e4 Interior Design
This farmhouse was purchased by the clients in the end of 2015. The timeframe for the renovation was tight, as the home is a hot summer rental in the historic district of Kennebunkport. This antique colonial home had been expanded over the years. The intention behind the renovation was quite simple; to remove wall paper, apply fresh paint, change out some light fixtures and renovate the kitchen. A somewhat small project turned into a massive renovation, with the renovation of 3 bathrooms and a powder room, a kitchen, adding a staircase, plumbing, floors, changing windows, not to mention furnishing the entire house afterwords. The finished product really speaks for itself!
The aesthetic is "coastal farmhouse". We did not want to make it too coastal (as it is not on the water, but rather in a coastal town) or too farmhouse-y (while still trying to maintain some of the character of the house.) Old floors on both the first and second levels were made plumb (reused as vertical supports), and the old wood beams were repurposed as well - both in the floors and in the architectural details. For example - in the fireplace in the kitchen and around the door openings into the dining room you can see the repurposed wood! The newel post and balusters on the mudroom stairs were also from the repurposed lot of wood, but completely refinished for a new use.
The clients were young and savvy, with a very hands on approach to the design and construction process. A very skilled bargain hunter, the client spent much of her free time when she was not working, going to estate sales and outlets to outfit the house. Their builder, as stated earlier, was very savvy in reusing wood where he could as well as salvaging things such as the original doors and door hardware while at the same time bringing the house up to date.
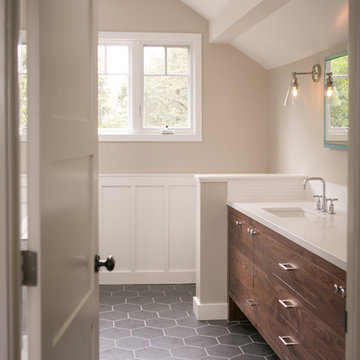
Jessamyn Harris Photography
Foto di una grande stanza da bagno padronale country con ante lisce, ante in legno bruno, vasca da incasso, doccia ad angolo, WC a due pezzi, piastrelle grigie, piastrelle in ceramica, pareti beige, pavimento in gres porcellanato, lavabo sottopiano, top in quarzo composito e pavimento nero
Foto di una grande stanza da bagno padronale country con ante lisce, ante in legno bruno, vasca da incasso, doccia ad angolo, WC a due pezzi, piastrelle grigie, piastrelle in ceramica, pareti beige, pavimento in gres porcellanato, lavabo sottopiano, top in quarzo composito e pavimento nero

Introducing the Courtyard Collection at Sonoma, located near Ballantyne in Charlotte. These 51 single-family homes are situated with a unique twist, and are ideal for people looking for the lifestyle of a townhouse or condo, without shared walls. Lawn maintenance is included! All homes include kitchens with granite counters and stainless steel appliances, plus attached 2-car garages. Our 3 model homes are open daily! Schools are Elon Park Elementary, Community House Middle, Ardrey Kell High. The Hanna is a 2-story home which has everything you need on the first floor, including a Kitchen with an island and separate pantry, open Family/Dining room with an optional Fireplace, and the laundry room tucked away. Upstairs is a spacious Owner's Suite with large walk-in closet, double sinks, garden tub and separate large shower. You may change this to include a large tiled walk-in shower with bench seat and separate linen closet. There are also 3 secondary bedrooms with a full bath with double sinks.

Featuring Dura Supreme Cabinetry
Esempio di una stanza da bagno country con ante in stile shaker, ante bianche, vasca freestanding e piastrelle grigie
Esempio di una stanza da bagno country con ante in stile shaker, ante bianche, vasca freestanding e piastrelle grigie
Stanze da Bagno country con piastrelle grigie - Foto e idee per arredare
1