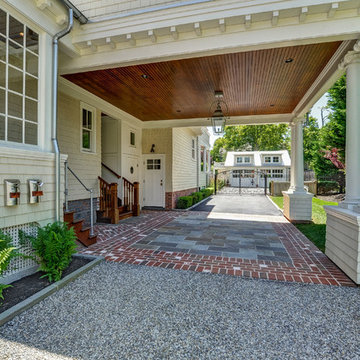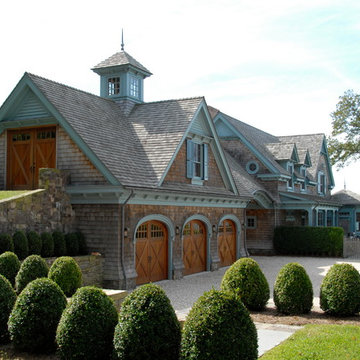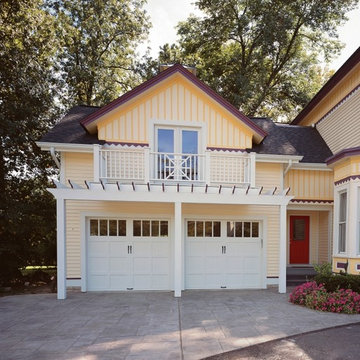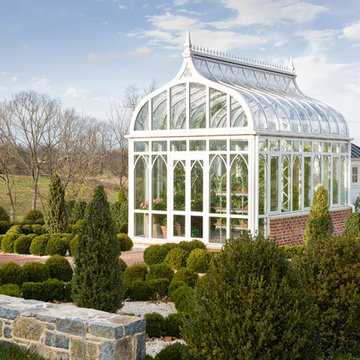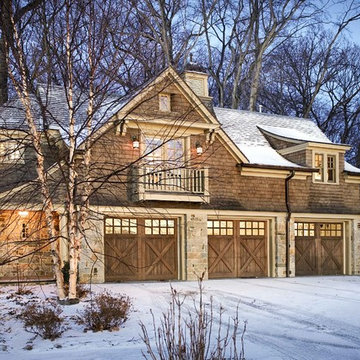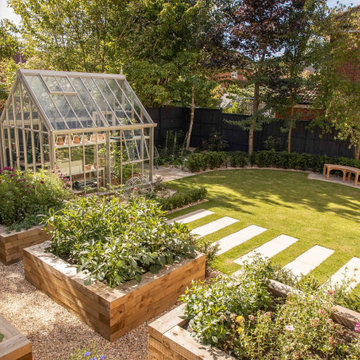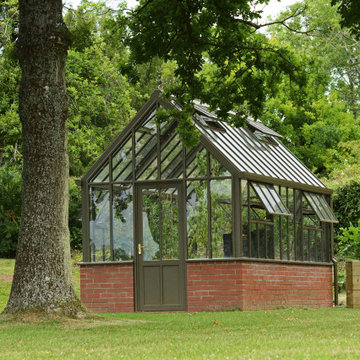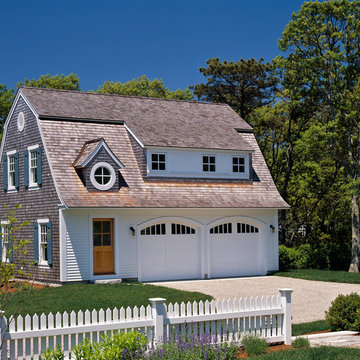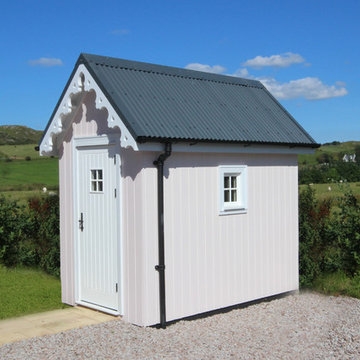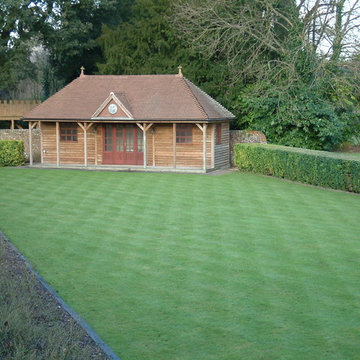438 Foto di garage e rimesse vittoriani
Filtra anche per:
Budget
Ordina per:Popolari oggi
1 - 20 di 438 foto
1 di 2
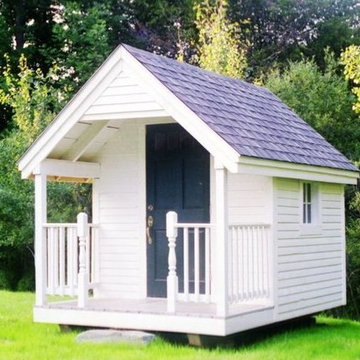
Victorian in style, this elegant design allows ample room for storage, potting and a small sitting area on the porch. Whether it is a potting shed for your garden, a child’s playhouse, a space to watch the sunset or just a place to sit by the pond, this building is an asset to any landscape.
Trova il professionista locale adatto per il tuo progetto
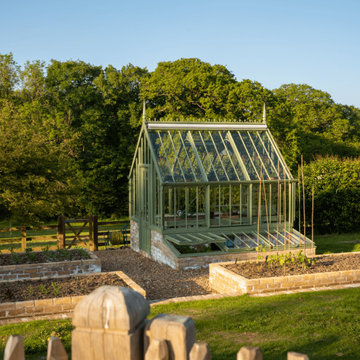
Our clients purchased their fourth Alitex greenhouse, this time a Hidcote, for their garden designed by Chelsea Flower Show favourite Darren Hawkes.
Powder coated in Sussex Emerald’, the Hidcote sits perfectly in this beautiful valley, just a handful of miles from the Atlantic Coast.
The kitchen garden was designed around the Hidcote greenhouse, which included raised borders, built in the same heritage bricks as the base of the greenhouse.

Beautiful Victorian home featuring Arriscraft Edge Rock "Glacier" building stone exterior.
Ispirazione per ampi garage e rimesse vittoriani
Ispirazione per ampi garage e rimesse vittoriani
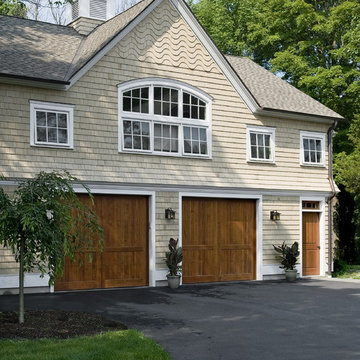
Rob Karosis
Idee per un garage per due auto indipendente vittoriano di medie dimensioni
Idee per un garage per due auto indipendente vittoriano di medie dimensioni
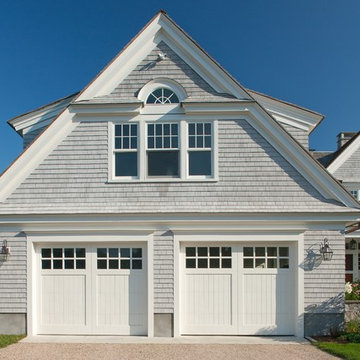
Two car garage with white trim and shingle flare. Photo by Duckham Architecture
Esempio di un grande garage per due auto connesso vittoriano
Esempio di un grande garage per due auto connesso vittoriano
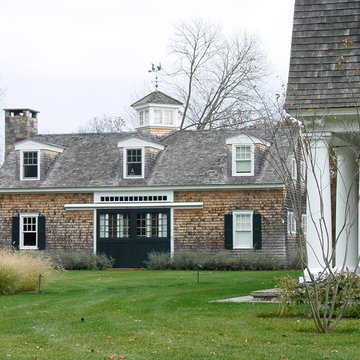
The barn structure was converted into a guest house. The original sliding barn doors were kept and new pocketing glass doors were installed behind to allow for the kitchen and dining room to open to the front court.
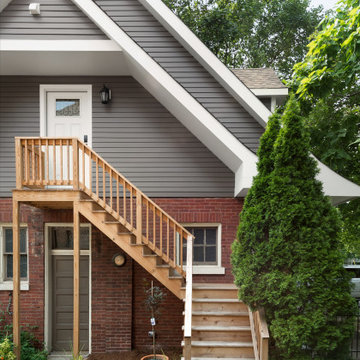
Immagine di un garage per due auto indipendente vittoriano con ufficio, studio o laboratorio
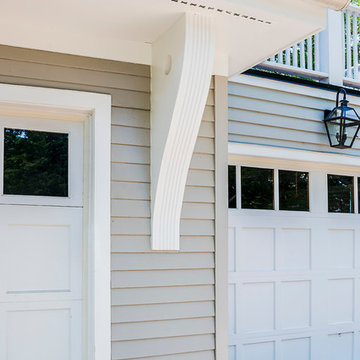
Buffalo Lumber specializes in Custom Milled, Factory Finished Wood Siding and Paneling. We ONLY do real wood.
1x6 Western Red Cedar Clear Vertical Grain Finger Joint Thin Bevel primed
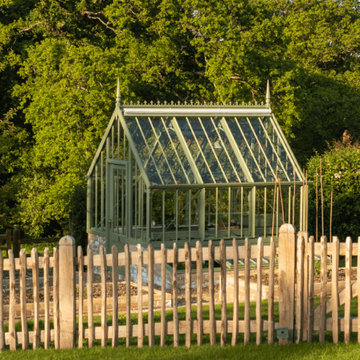
Our clients purchased their fourth Alitex greenhouse, this time a Hidcote, for their garden designed by Chelsea Flower Show favourite Darren Hawkes.
Powder coated in Sussex Emerald’, the Hidcote sits perfectly in this beautiful valley, just a handful of miles from the Atlantic Coast.
The kitchen garden was designed around the Hidcote greenhouse, which included raised borders, built in the same heritage bricks as the base of the greenhouse.
438 Foto di garage e rimesse vittoriani
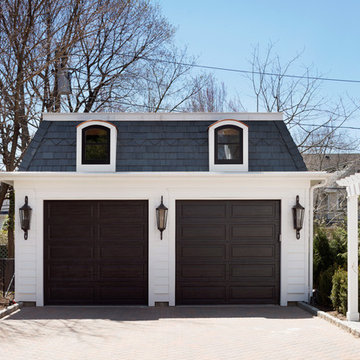
This Second Empire Victorian, was built with a unique, modern, open floor plan for an active young family. The challenge was to design a Transitional Victorian home, honoring the past and creating its own future story. A variety of windows, such as lancet arched, basket arched, round, and the twin half round infused whimsy and authenticity as a nod to the period. Dark blue shingles on the Mansard roof, characteristic of Second Empire Victorians, contrast the white exterior, while the quarter wrap around porch pays homage to the former home.
Architect: T.J. Costello - Hierarchy Architecture + Design
Photographer: Amanda Kirkpatrick
1
