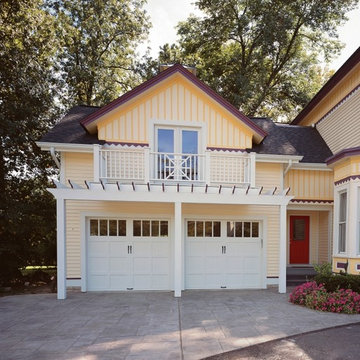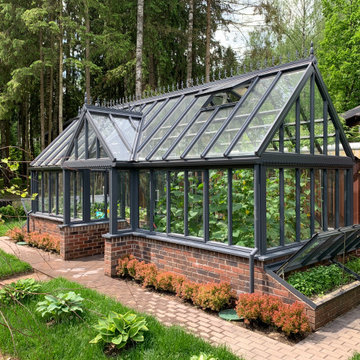85 Foto di garage e rimesse vittoriani di medie dimensioni
Filtra anche per:
Budget
Ordina per:Popolari oggi
1 - 20 di 85 foto
1 di 3
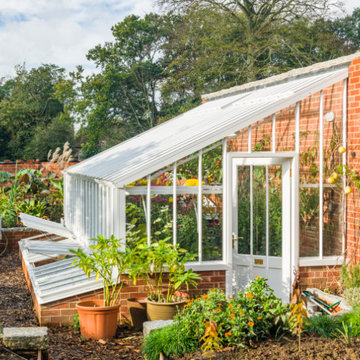
The monopitch greenhouse, powder coated in Brilliant White, stands proudly against a brick wall, hand built by our customer himself. A farmer by trade, our customer enjoys growing a variety of fruit and veg in his working greenhouse, utilising his broad range of Alitex accessories.
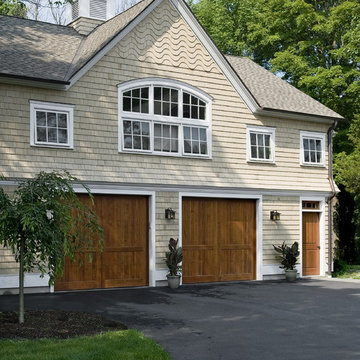
Rob Karosis
Idee per un garage per due auto indipendente vittoriano di medie dimensioni
Idee per un garage per due auto indipendente vittoriano di medie dimensioni
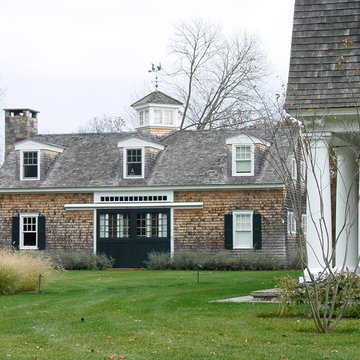
The barn structure was converted into a guest house. The original sliding barn doors were kept and new pocketing glass doors were installed behind to allow for the kitchen and dining room to open to the front court.
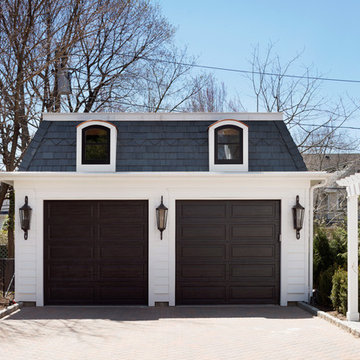
This Second Empire Victorian, was built with a unique, modern, open floor plan for an active young family. The challenge was to design a Transitional Victorian home, honoring the past and creating its own future story. A variety of windows, such as lancet arched, basket arched, round, and the twin half round infused whimsy and authenticity as a nod to the period. Dark blue shingles on the Mansard roof, characteristic of Second Empire Victorians, contrast the white exterior, while the quarter wrap around porch pays homage to the former home.
Architect: T.J. Costello - Hierarchy Architecture + Design
Photographer: Amanda Kirkpatrick
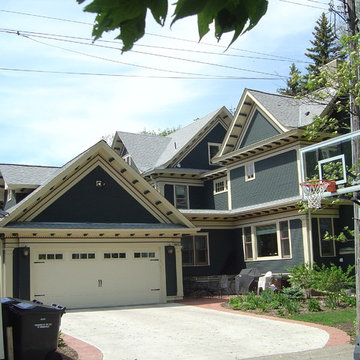
As seen, there is a breezeway mudroom connecting the garage to the home. What is not seen is that the same breezeway extends into the basement of the existing home allowing visitors to directly access the basement game/meeting rooms.
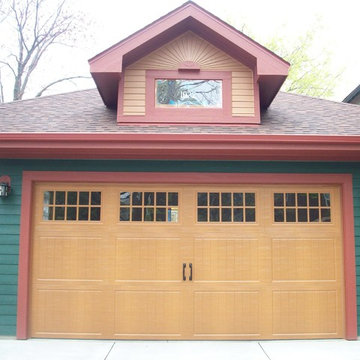
Brian Terranova
Esempio di garage e rimesse indipendenti vittoriani di medie dimensioni
Esempio di garage e rimesse indipendenti vittoriani di medie dimensioni

Looking at this home today, you would never know that the project began as a poorly maintained duplex. Luckily, the homeowners saw past the worn façade and engaged our team to uncover and update the Victorian gem that lay underneath. Taking special care to preserve the historical integrity of the 100-year-old floor plan, we returned the home back to its original glory as a grand, single family home.
The project included many renovations, both small and large, including the addition of a a wraparound porch to bring the façade closer to the street, a gable with custom scrollwork to accent the new front door, and a more substantial balustrade. Windows were added to bring in more light and some interior walls were removed to open up the public spaces to accommodate the family’s lifestyle.
You can read more about the transformation of this home in Old House Journal: http://www.cummingsarchitects.com/wp-content/uploads/2011/07/Old-House-Journal-Dec.-2009.pdf
Photo Credit: Eric Roth

Glenn Hettinger photo
Immagine di una dépendance indipendente vittoriana di medie dimensioni
Immagine di una dépendance indipendente vittoriana di medie dimensioni
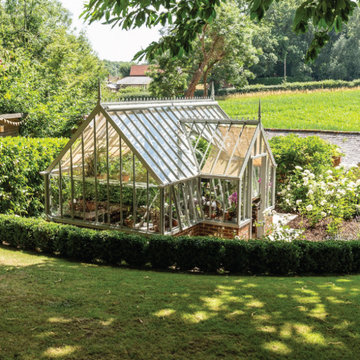
Our client chose Alitex because she felt we were the best, not only in terms of aesthetic but in the quality of the materials, the build and in our attention to detail, culminating in the perfect growing environment.
Her greenhouse creates the perfect growing environment for tropical plants. Our external greenhouse shades prevent her plants from being scorched in the height of summer, and a heating system installed for the winter keeps the temperature steady.
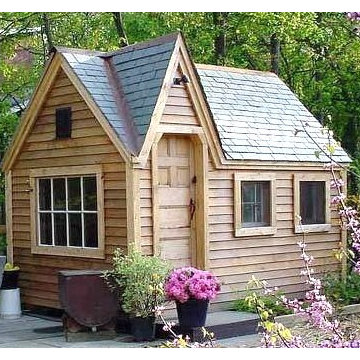
Victorian Gothic Tiny house. Ideal for garden storage or small guest house.
Ispirazione per una dépendance indipendente vittoriana di medie dimensioni
Ispirazione per una dépendance indipendente vittoriana di medie dimensioni
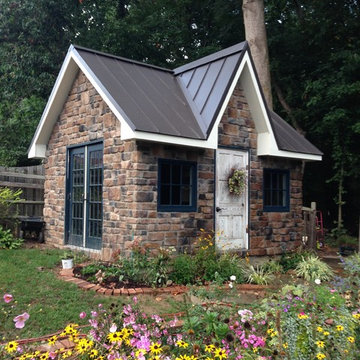
Custom She Shed
Ispirazione per un capanno da giardino o per gli attrezzi indipendente vittoriano di medie dimensioni
Ispirazione per un capanno da giardino o per gli attrezzi indipendente vittoriano di medie dimensioni
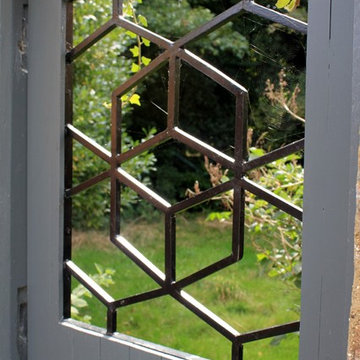
Detail of the bespoke iron-work window grill.
Idee per garage e rimesse vittoriani di medie dimensioni
Idee per garage e rimesse vittoriani di medie dimensioni
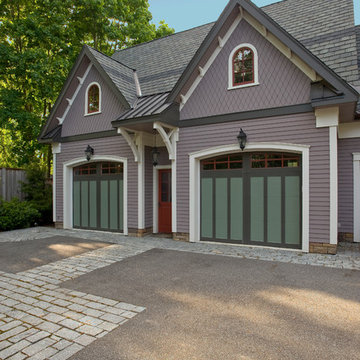
The detached two-car Garage.
Immagine di un garage per due auto indipendente vittoriano di medie dimensioni
Immagine di un garage per due auto indipendente vittoriano di medie dimensioni
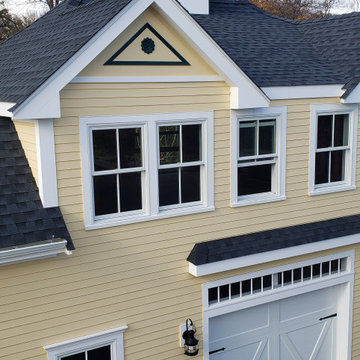
2-Car garage with 1 bedroom apartment above. 36 x 24. Custom PVC trim to match existing house. Cupola with LED lighting controlled by dusk to dawn photocell.
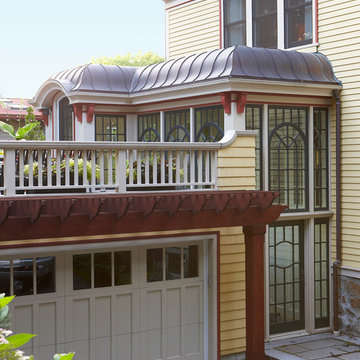
Calling this 1890 Victorian home a restoration would be an understatement. The homeowners had all four stories stripped down to the frame and rebuilt with an attached garage and an all-new roof deck. This created a design challenge to tie the garage into the existing structure without sacrificing the traditional Victorian aesthetic. To achieve the final product, a conservatory-style connection was built between the garage and house to both join them together and link each level with a stair tower. Marvin windows played a key role in complementing the curved copper roof and preserving the character and period of the house. The glass left a pleasant transition between the different levels throughout the home.
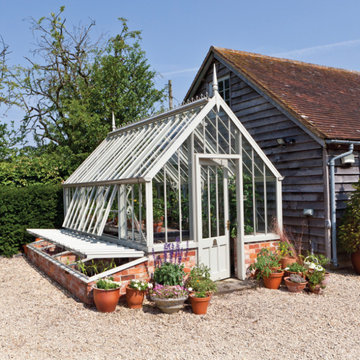
Alitex provided a construction company with a National Trust Scotney Greenhouse, situated beside their wooden slatted garage, with nearby access to the firm’s stunning formal garden.
Our client chose the colour Wood Sage, which blends in perfectly with the garage and surroundings.
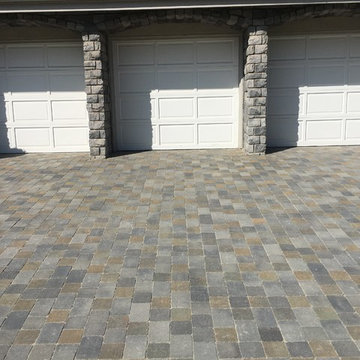
New driveway and entry using Orco country cobble pavers in the Terra Verde color and Manor color
Ispirazione per garage e rimesse vittoriani di medie dimensioni
Ispirazione per garage e rimesse vittoriani di medie dimensioni
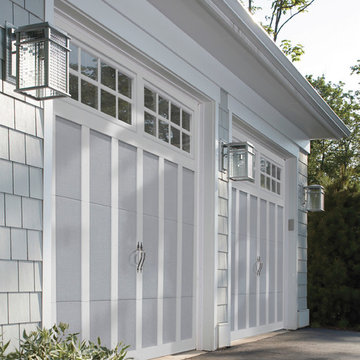
Inspiration for large attached two-car garage and shed
Esempio di un garage per due auto connesso vittoriano di medie dimensioni
Esempio di un garage per due auto connesso vittoriano di medie dimensioni
85 Foto di garage e rimesse vittoriani di medie dimensioni
1
