Stanze da Bagno con pavimento in ardesia - Foto e idee per arredare
Filtra anche per:
Budget
Ordina per:Popolari oggi
341 - 360 di 8.432 foto
1 di 2
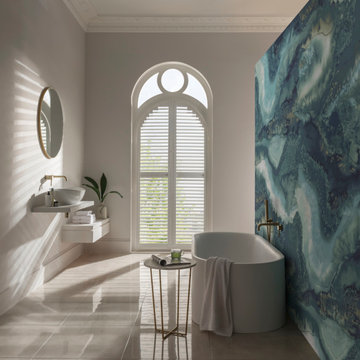
With a handcrafted finish that looks like wood, our vinyl shutters are a waterproof alternative. Crafted in the UK, our vinyl shutters are available in three neutral shades, offer all the benefits of our wooden shutters and can be installed within six weeks.
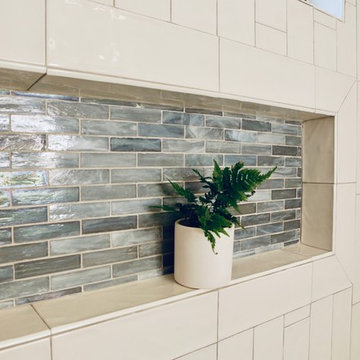
Transitional guest bathroom with white subway tile and hand poured glass mosaic tile.
Foto di una piccola stanza da bagno con doccia chic con ante in stile shaker, ante grigie, doccia alcova, WC monopezzo, piastrelle bianche, piastrelle in ceramica, pareti bianche, pavimento in ardesia, lavabo sottopiano, top in quarzo composito, pavimento multicolore, doccia aperta e top beige
Foto di una piccola stanza da bagno con doccia chic con ante in stile shaker, ante grigie, doccia alcova, WC monopezzo, piastrelle bianche, piastrelle in ceramica, pareti bianche, pavimento in ardesia, lavabo sottopiano, top in quarzo composito, pavimento multicolore, doccia aperta e top beige
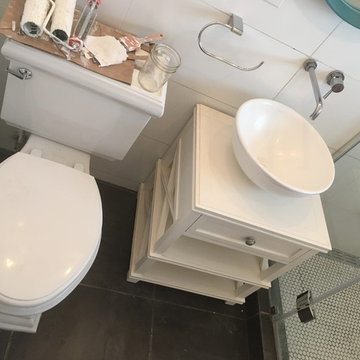
These are custom built counters that have silica inside for a slight crystally sheen. We can put any material in them and polish it out.
Examples: Turquoise and other rock, rare wood samples, gold iron, and other metals, and even man-made glass in any color.
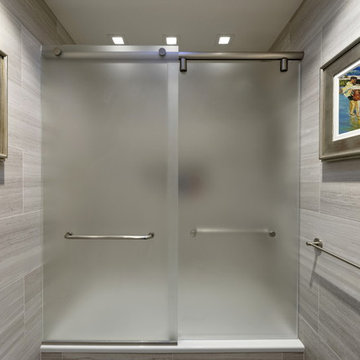
What a change! This was a total transformation. The once dated and drab space is now a spa-like paradise. Stylish and convenient control buttons for the TOTO in-wall toilet tank system.
Bob Narod, Photographer
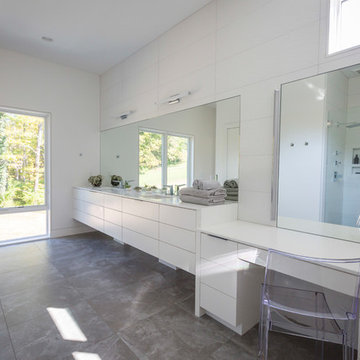
Photography by Ross Van Pelt
Idee per una grande stanza da bagno padronale design con ante lisce, ante bianche, vasca da incasso, doccia alcova, WC monopezzo, piastrelle bianche, piastrelle in gres porcellanato, pareti bianche, pavimento in ardesia, lavabo integrato, top in onice, pavimento grigio, porta doccia a battente e top bianco
Idee per una grande stanza da bagno padronale design con ante lisce, ante bianche, vasca da incasso, doccia alcova, WC monopezzo, piastrelle bianche, piastrelle in gres porcellanato, pareti bianche, pavimento in ardesia, lavabo integrato, top in onice, pavimento grigio, porta doccia a battente e top bianco
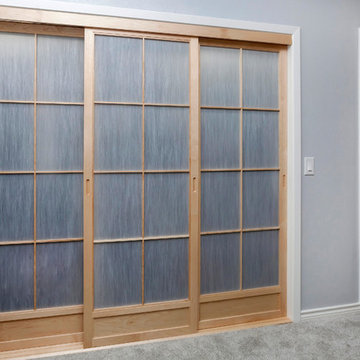
An Asian inspiration - beautiful sonji screen that adds a lot of charachtore to the bedroom and creates a conection between the house parts (there is a nother beautiful sonji window in the kitchen)

This family of 5 was quickly out-growing their 1,220sf ranch home on a beautiful corner lot. Rather than adding a 2nd floor, the decision was made to extend the existing ranch plan into the back yard, adding a new 2-car garage below the new space - for a new total of 2,520sf. With a previous addition of a 1-car garage and a small kitchen removed, a large addition was added for Master Bedroom Suite, a 4th bedroom, hall bath, and a completely remodeled living, dining and new Kitchen, open to large new Family Room. The new lower level includes the new Garage and Mudroom. The existing fireplace and chimney remain - with beautifully exposed brick. The homeowners love contemporary design, and finished the home with a gorgeous mix of color, pattern and materials.
The project was completed in 2011. Unfortunately, 2 years later, they suffered a massive house fire. The house was then rebuilt again, using the same plans and finishes as the original build, adding only a secondary laundry closet on the main level.
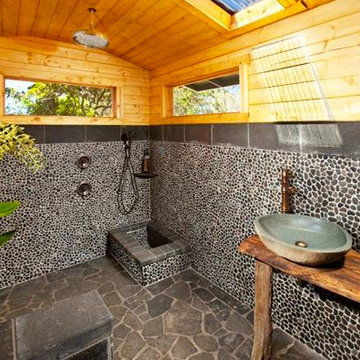
Bathhouse-- outdoor bathroom, slab counter tops, raised vessel stone sink, river rock, tropical Hawaii bathroom
Immagine di una stanza da bagno padronale tropicale di medie dimensioni con nessun'anta, ante in legno scuro, doccia aperta, piastrelle grigie, piastrelle di ciottoli, pareti grigie, pavimento in ardesia, lavabo a bacinella, top in legno, pavimento grigio e doccia aperta
Immagine di una stanza da bagno padronale tropicale di medie dimensioni con nessun'anta, ante in legno scuro, doccia aperta, piastrelle grigie, piastrelle di ciottoli, pareti grigie, pavimento in ardesia, lavabo a bacinella, top in legno, pavimento grigio e doccia aperta
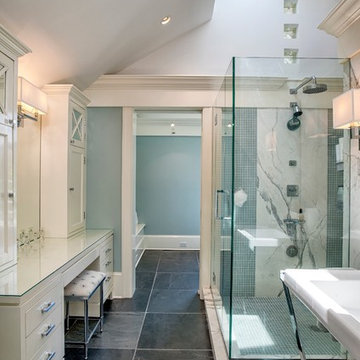
Foto di una stanza da bagno padronale eclettica con ante lisce, ante bianche, doccia doppia, piastrelle blu, piastrelle di vetro, pareti blu, pavimento in ardesia e top in marmo
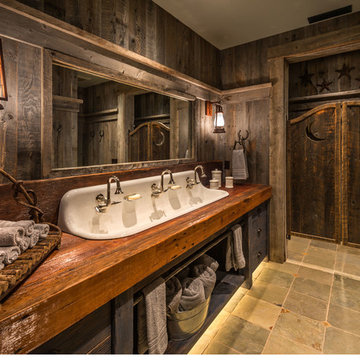
Vance Fox Photography
Idee per una stanza da bagno padronale rustica con lavabo rettangolare, pavimento in ardesia e top in legno
Idee per una stanza da bagno padronale rustica con lavabo rettangolare, pavimento in ardesia e top in legno
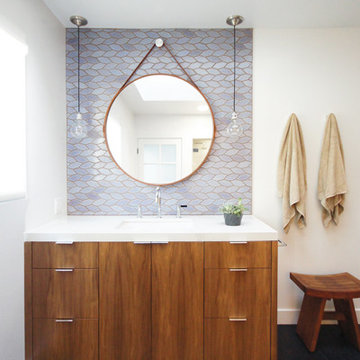
Idee per una stanza da bagno con doccia tradizionale di medie dimensioni con ante lisce, ante in legno scuro, piastrelle blu, pareti bianche, lavabo integrato, top in quarzite, pavimento in ardesia e pavimento grigio
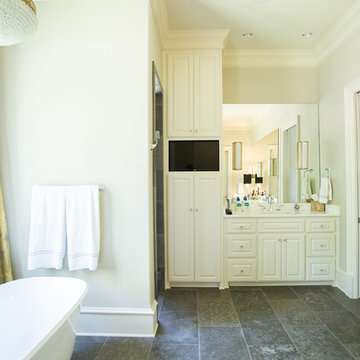
Callynth Photography
Foto di una piccola stanza da bagno padronale classica con ante con bugna sagomata, ante bianche, vasca con piedi a zampa di leone, doccia ad angolo, piastrelle grigie, piastrelle in pietra, pareti bianche e pavimento in ardesia
Foto di una piccola stanza da bagno padronale classica con ante con bugna sagomata, ante bianche, vasca con piedi a zampa di leone, doccia ad angolo, piastrelle grigie, piastrelle in pietra, pareti bianche e pavimento in ardesia
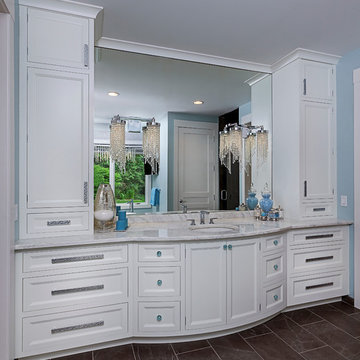
Photography by Jeff Garland
Idee per una grande stanza da bagno contemporanea con ante con riquadro incassato, ante bianche, top in marmo, piastrelle marroni, piastrelle in pietra, pareti blu, pavimento in ardesia e lavabo sottopiano
Idee per una grande stanza da bagno contemporanea con ante con riquadro incassato, ante bianche, top in marmo, piastrelle marroni, piastrelle in pietra, pareti blu, pavimento in ardesia e lavabo sottopiano
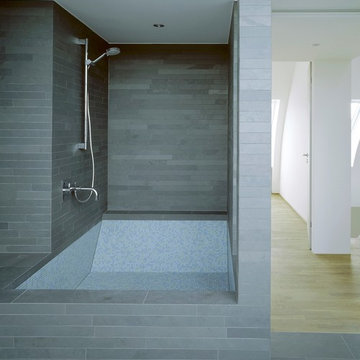
Foto di una stanza da bagno design con piastrelle grigie, vasca da incasso, vasca/doccia, piastrelle in pietra, pareti grigie e pavimento in ardesia
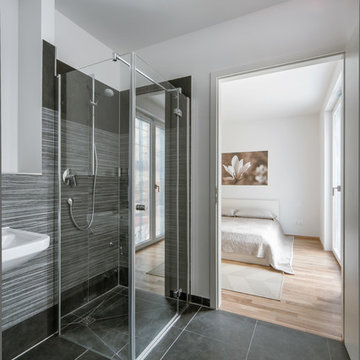
eigene
Immagine di una stanza da bagno padronale design di medie dimensioni con doccia ad angolo, piastrelle grigie, pareti bianche, piastrelle in pietra e pavimento in ardesia
Immagine di una stanza da bagno padronale design di medie dimensioni con doccia ad angolo, piastrelle grigie, pareti bianche, piastrelle in pietra e pavimento in ardesia
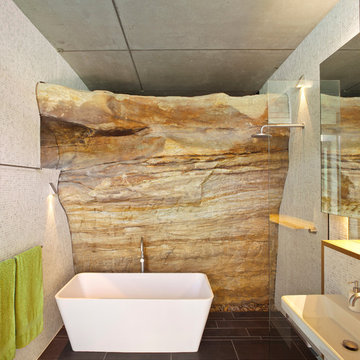
Simon Wood
Foto di una stanza da bagno design di medie dimensioni con lavabo sospeso, vasca freestanding, doccia aperta, piastrelle bianche, piastrelle a mosaico, pavimento in ardesia e doccia aperta
Foto di una stanza da bagno design di medie dimensioni con lavabo sospeso, vasca freestanding, doccia aperta, piastrelle bianche, piastrelle a mosaico, pavimento in ardesia e doccia aperta

The client needed an additional shower room upstairs as the only family bathroom was two storeys down in the basement. At first glance, it appeared almost an impossible task. After much consideration, the only way to achieve this was to transform the existing WC by moving a wall and "stealing" a little unused space from the nursery to accommodate the shower and leave enough room for shower and the toilet pan. The corner stack was removed and capped to make room for the vanity.
White metro wall tiles and black slate floor, paired with the clean geometric lines of the shower screen made the room appear larger. This effect was further enhanced by a full-height custom mirror wall opposite the mirrored bathroom cabinet. The heated floor was fitted under the modern slate floor tiles for added luxury. Spotlights and soft dimmable cabinet lights were used to create different levels of illumination.
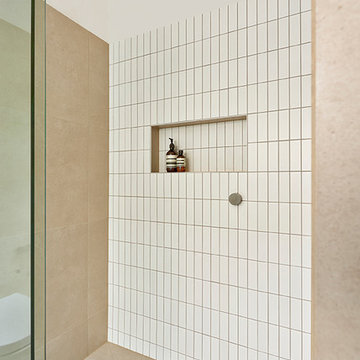
David Russell
Immagine di una grande stanza da bagno padronale design con nessun'anta, ante in legno chiaro, vasca freestanding, doccia aperta, lastra di pietra, pavimento in ardesia, lavabo da incasso e top in legno
Immagine di una grande stanza da bagno padronale design con nessun'anta, ante in legno chiaro, vasca freestanding, doccia aperta, lastra di pietra, pavimento in ardesia, lavabo da incasso e top in legno
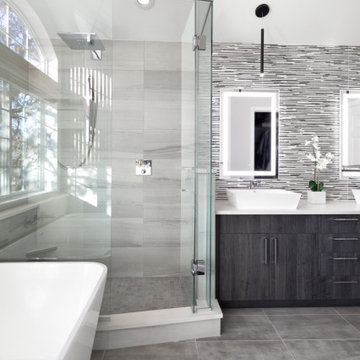
At home, spa-like luxury in Boulder, CO
Seeking an at-home spa-like experience, our clients sought out Melton Design Build to design a master bathroom and a guest bathroom to reflect their modern and eastern design taste.
The primary includes a gorgeous porcelain soaking tub for an extraordinarily relaxing experience. With big windows, there is plenty of natural sunlight, making the room feel spacious and bright. The wood detail space divider provides a sleek element that is both functional and beautiful. The shower in this primary suite is elegant, designed with sleek, natural shower tile and a rain shower head. The modern dual bathroom vanity includes two vessel sinks and LED framed mirrors (that change hues with the touch of a button for different lighting environments) for an upscale bathroom experience. The overhead vanity light fixtures add a modern touch to this sophisticated primary suite.
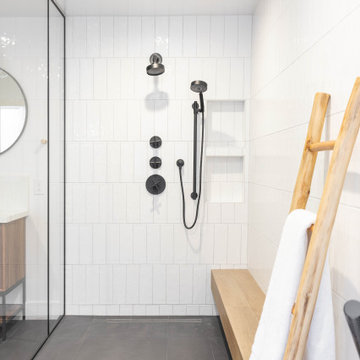
Immagine di una stanza da bagno padronale minimalista di medie dimensioni con ante lisce, ante in legno scuro, vasca freestanding, doccia aperta, piastrelle bianche, pareti bianche, pavimento in ardesia, lavabo sottopiano, pavimento grigio, doccia aperta e top bianco
Stanze da Bagno con pavimento in ardesia - Foto e idee per arredare
18