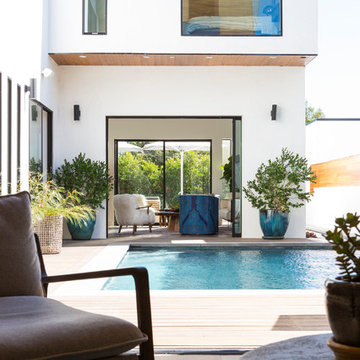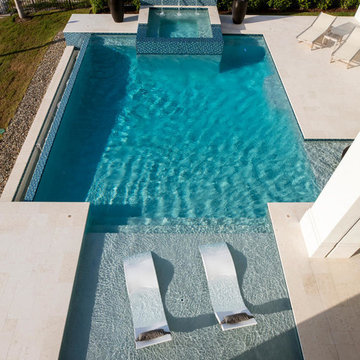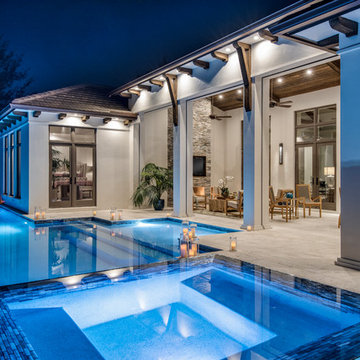Piscine - Foto e idee
Filtra anche per:
Budget
Ordina per:Popolari oggi
41 - 60 di 448.441 foto

Marion Brenner Photography
Foto di una grande piscina minimalista rettangolare dietro casa con pedane
Foto di una grande piscina minimalista rettangolare dietro casa con pedane
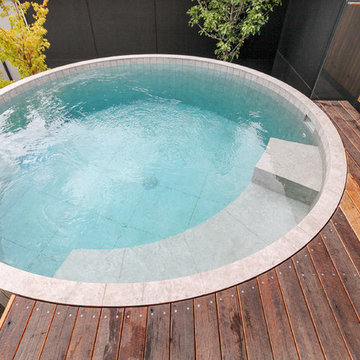
Rachel McDonald
Idee per una piscina fuori terra minimal rotonda di medie dimensioni e dietro casa con pedane
Idee per una piscina fuori terra minimal rotonda di medie dimensioni e dietro casa con pedane
Trova il professionista locale adatto per il tuo progetto
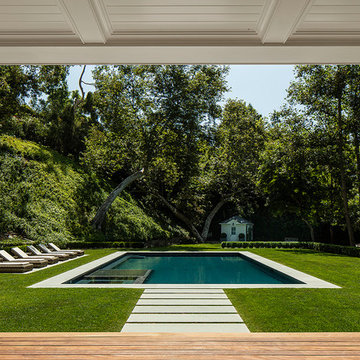
Manolo Langis
Ispirazione per una piscina chic rettangolare dietro casa con una dépendance a bordo piscina
Ispirazione per una piscina chic rettangolare dietro casa con una dépendance a bordo piscina
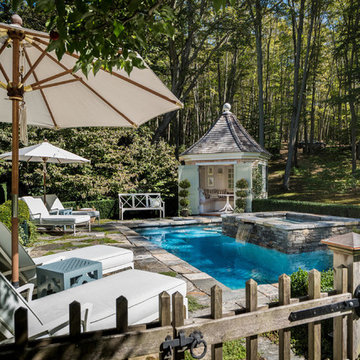
Esempio di una piscina monocorsia tradizionale rettangolare dietro casa con una vasca idromassaggio e pavimentazioni in pietra naturale
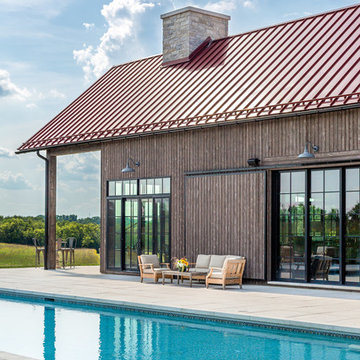
Located on a large farm in southern Wisconsin, this family retreat focuses on the creation of large entertainment spaces for family gatherings. The main volume of the house is comprised of one space, combining the kitchen, dining, living area and custom bar. All spaces can be enjoyed within a new custom timber frame, reminiscent of local agrarian structures. In the rear of the house, a full size ice rink is situated under an open-air steel structure for full enjoyment throughout the long Wisconsin winter. A large pool terrace and game room round out the entertain spaces of the home.
Photography by Reagen Taylor
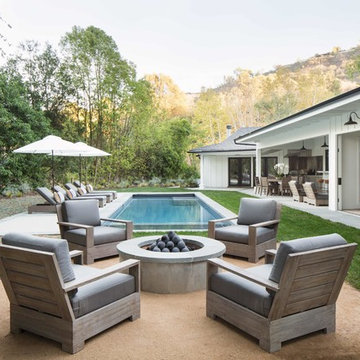
Photo: Meghan Bob Photo
Immagine di una piscina monocorsia country rettangolare dietro casa con pavimentazioni in cemento
Immagine di una piscina monocorsia country rettangolare dietro casa con pavimentazioni in cemento
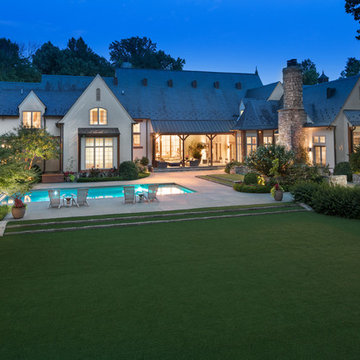
Morgan Howarth Photography. Surrounds, Inc.
Ispirazione per una piscina chic
Ispirazione per una piscina chic
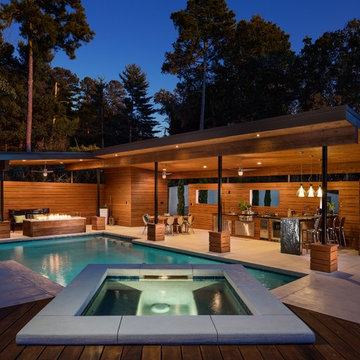
This stunning pool has an Antigua Pebble finish, tanning ledge and 5 bar seats. The L-shaped, open-air cabana houses an outdoor living room with a custom fire table, a large kitchen with stainless steel appliances including a sink, refrigerator, wine cooler and grill, a spacious dining and bar area with leathered granite counter tops and a spa like bathroom with an outdoor shower making it perfect for entertaining both small family cookouts and large parties.
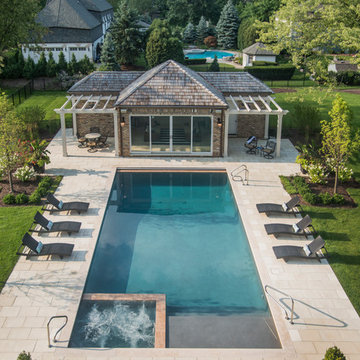
Request Free Quote
This pool and hot tub in Hinsdale, IL, completed this year, measures 20'0 x 40'0" and has a 7'0" x 8'0" hot tub inside the pool. The sunshelf measures 5'0" x 11'0" and has steps attached. The pool coping is Valders Wisconsin Limestone. The pool also features LED colored lighting. An automatic cover protects and preserves the pool and spa together. Photos by Larry Huene
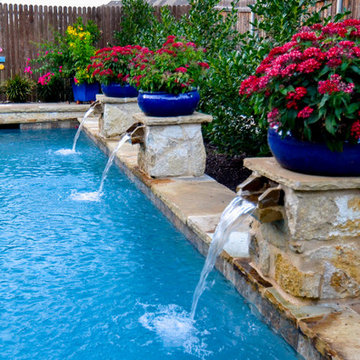
This North Richland Hills, TX pool designed by Mike Farley is a geometric with clean lines. The PebbleSheen is Aqua Blue and the coping is Oklahoma flagstone. It was designed for privacy in a small yard. The elevation change allows more privacy and the stone pedestals with flowerpots and stone scuppers provide a soothing environment while masking the street traffic. Pool constructed by Claffey Pools and landscaping done by Brad Land of Allscapes, Inc. To see videos and more information check out Mike's Reference Site at FarleyPoolDesigns.com
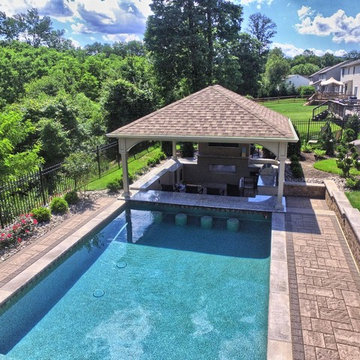
Ispirazione per una grande piscina monocorsia chic rettangolare dietro casa con una dépendance a bordo piscina e pavimentazioni in cemento
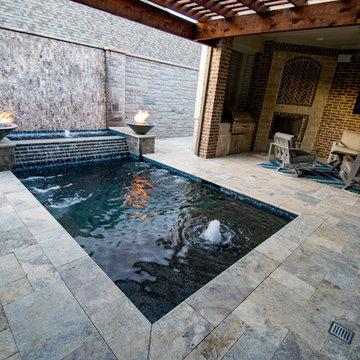
Esempio di una piccola piscina moderna rettangolare in cortile con una vasca idromassaggio e pavimentazioni in pietra naturale
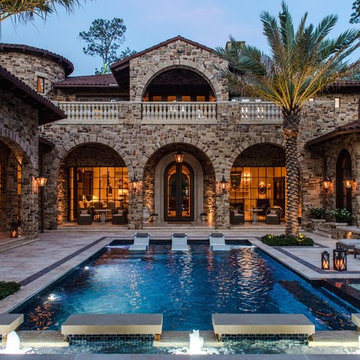
This project, by Houston based pool builder and authorized Ledge Lounger Dealer, Custom Design Pools, features multiple seating areas, both in pool and out of pool, making it ideal for entertaining and socializing.
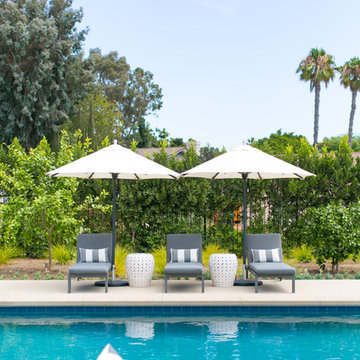
Photography: Ryan Garvin
Foto di una grande piscina monocorsia classica rettangolare dietro casa con lastre di cemento
Foto di una grande piscina monocorsia classica rettangolare dietro casa con lastre di cemento
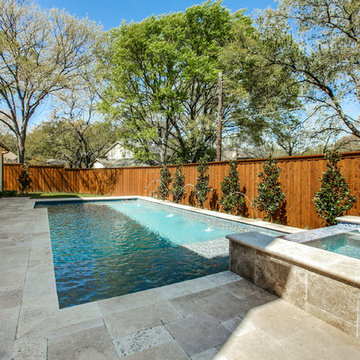
Foto di una piscina monocorsia chic rettangolare di medie dimensioni e dietro casa con una vasca idromassaggio e piastrelle
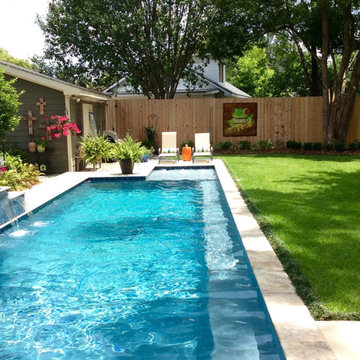
Even inside city limits, the Designs by Robin team maximized yard space by designing custom pool layout. Additional accessorizing helped create a fun backyard that fits into the culture of downtown Lafayette.
Piscine - Foto e idee
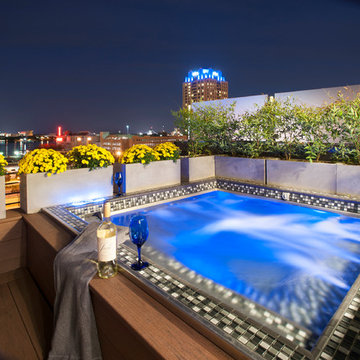
A modern inspired, contemporary town house in Philadelphia's most historic neighborhood. This custom built luxurious home provides state of the art urban living on six levels with all the conveniences of suburban homes. Vertical staking allows for each floor to have its own function, feel, style and purpose, yet they all blend to create a rarely seen home. A six-level elevator makes movement easy throughout. With over 5,000 square feet of usable indoor space and over 1,200 square feet of usable exterior space, this is urban living at its best. Breathtaking 360 degree views from the roof deck with outdoor kitchen and plunge pool makes this home a 365 day a year oasis in the city. Photography by Jay Greene.
3
