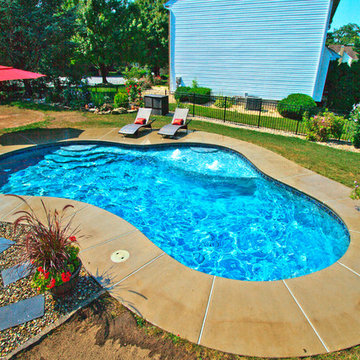Piscine piccole - Foto e idee
Filtra anche per:
Budget
Ordina per:Popolari oggi
1 - 20 di 7.906 foto
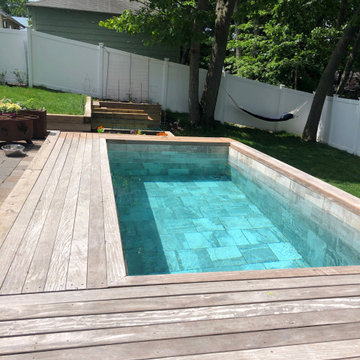
Soake Pool project complete! This is one of our favorites. The customer had a super tight space with a walk out patio that was about 4' above ground. Pool was installed above ground and a wood deck was built up to and around it. Great use of space and super appealing!
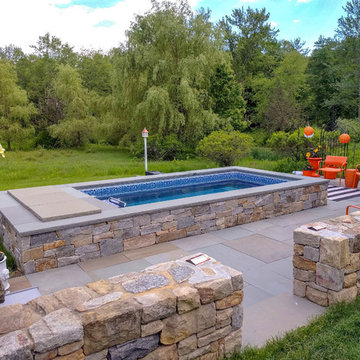
The bold oranges and pinks catch the eye, but it's that deep blue that you just want to luxuriate in!
The Original Endless Pool easily becomes the centerpiece of this stunning backyard. The pool's adjustable current lets you swim in place, exercise, or just relax.
By installing this model partially in-ground, the coping (the perimeter edge) creates bench seating to soak your feet or enjoy it as a reflecting pond. It's perfect for everything from fitness to entertaining.
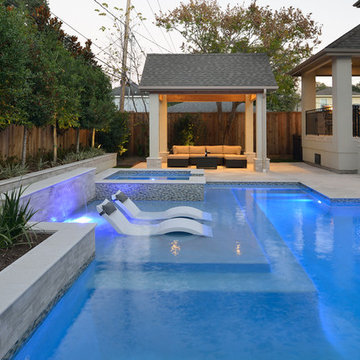
Outdoor Elements maximized the available space in this beautiful yard with a contemporary, rectangular pool complete with a large tanning deck and swim jet system. Mosaic glass-tile accents the spa and a shell stone deck and coping add to the contemporary feel. Behind the tanning deck, a large, up-lit, sheer-descent waterfall adds variety and elegance to the design. A lighted gazebo makes a comfortable seating area protected from the sun while a functional outdoor kitchen is nestled near the backdoor of the residence. Raised planters and screening trees add the right amount of greenery to the space.
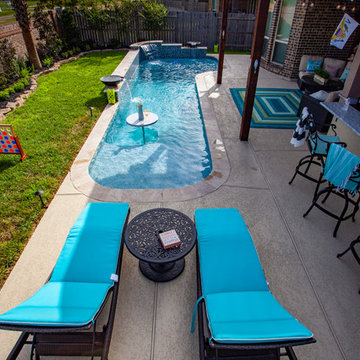
Beautiful resort-like cocktail pool with a cocktail table. Includes three water features and glass tile. Custom outdoor kitchen with a Big Green Egg and a cozy covered seating area.
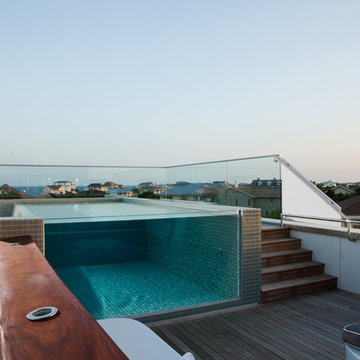
Michael Kersting Architect - www.kerstingarchitecture.com
Photo: Andrew Sherman - www.AndrewSherman.co
Immagine di una piccola piscina a sfioro infinito minimalista rettangolare sul tetto con pedane
Immagine di una piccola piscina a sfioro infinito minimalista rettangolare sul tetto con pedane
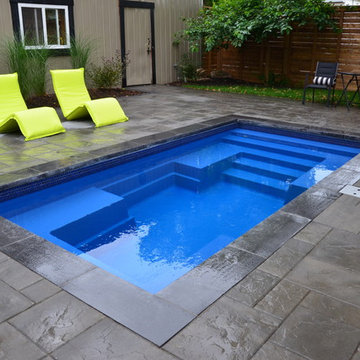
Lovely little fiberglass pool is only 8' x 16' with medium blue interior, deep blue waterline tile and long pool coping. Small fibreglass pools make for a low-maintenance dream. Ample patio space and drought tolerant gardens complete this compact space. This project won an award from the Canadian Pool and Hot tub Council in 2015. Landscape design by Melanie Rekola. Pool by Blue Diamond Pools
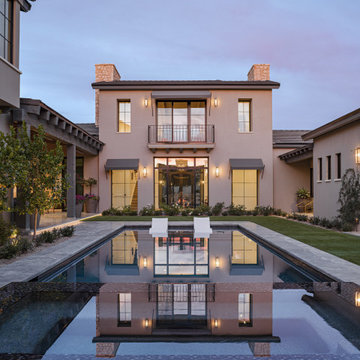
Foto di una piccola piscina monocorsia stile americano rettangolare in cortile con paesaggistica bordo piscina, una vasca idromassaggio e piastrelle
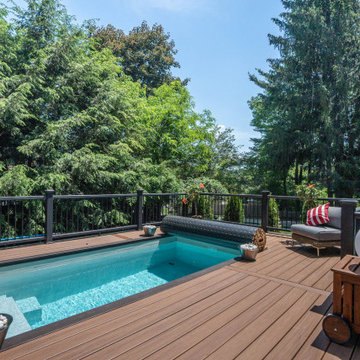
Esempio di una piccola piscina minimalista rettangolare dietro casa
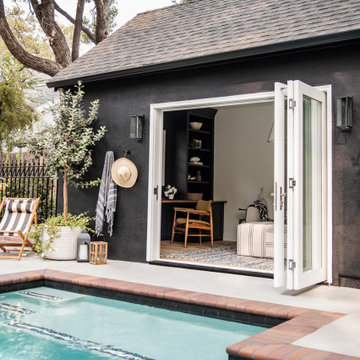
Edge of the textured pool leads right up to the sliding doors of pool house, which can be used as a guest house!
Foto di una piccola piscina personalizzata dietro casa con una dépendance a bordo piscina e pavimentazioni in cemento
Foto di una piccola piscina personalizzata dietro casa con una dépendance a bordo piscina e pavimentazioni in cemento
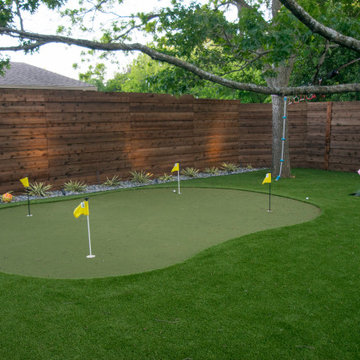
Dallas small yard - beautiful modern pool project with outdoor living and a putting green designed by Mike Farley. Pool is surrounded by a safety fence. FarleyPoolDesigns.com
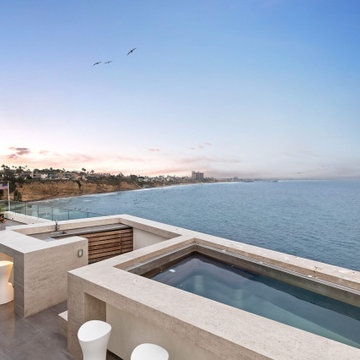
Idee per una piccola piscina fuori terra contemporanea personalizzata sul tetto con una vasca idromassaggio e piastrelle
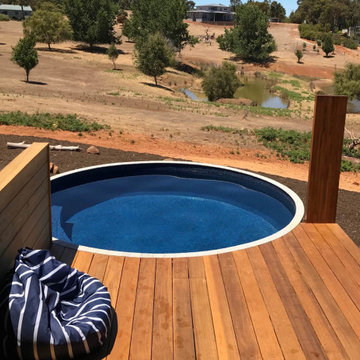
Concrete fully tiled pool, installed above ground as part of an architecturally designed home by Lurie Concepts. Tiled in Blue Green mosaics 23mm, and a light grey granite coping
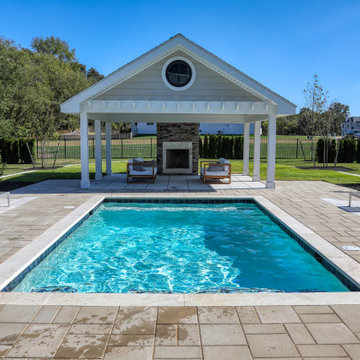
This streamlined cocktail pool serves as the perfect bridge between indoors and the outdoor living space. Full width steps in the shallow end, and a full width bench along the deep end wall provide plenty of seating for lounging and enjoying a drink on a hot summer day. Four umbrella sleeves - one in each corner - provide the opportunity for plenty of shade in this sunny backyard.
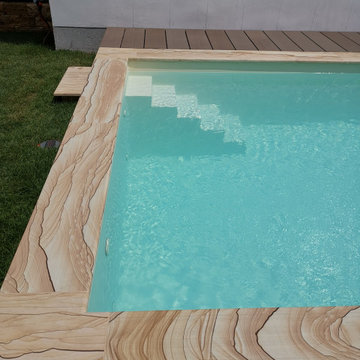
Kleines Beton- Folienbecken 4,00 x 3,50 x 1,50 m in sand, mit kleiner Treppe und Naturstein- Beckenrandabdeckung.
Esempio di una piccola piscina rettangolare davanti casa con pavimentazioni in pietra naturale
Esempio di una piccola piscina rettangolare davanti casa con pavimentazioni in pietra naturale
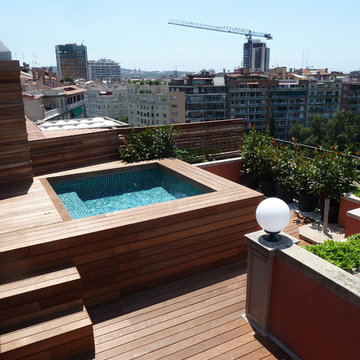
Esta piscina de 3mx3m tiene las dimensiones perfectas para ampliar el espacio visual de este ático de Barcelona. Revestida interiormente en color verde y realizada la coronación y playa de la piscina en madera de Ipe. Iluminación mediante focos de LED que crean un ambiente acogedor.
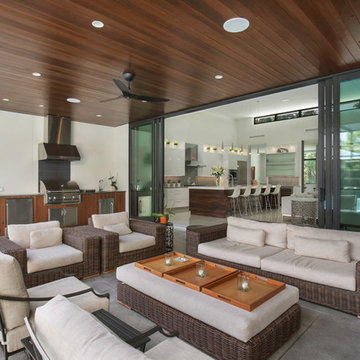
Photographer: Ryan Gamma
Immagine di una piccola piscina monocorsia moderna personalizzata dietro casa con fontane e lastre di cemento
Immagine di una piccola piscina monocorsia moderna personalizzata dietro casa con fontane e lastre di cemento
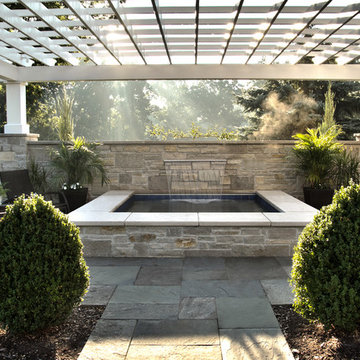
Request Free Quote
This lovely hot tub in Sugar Grove, IL measures 8'0" x 8'0" and is raised 18" above the deck. Featuring a 4'0" sheer waterfall feature, automatic safety cover with custom stone lid, LED lights and custom stone coping and fascia. The custom Pergola provides a stunning architectural element for this tub. Photos by Rockit Project.
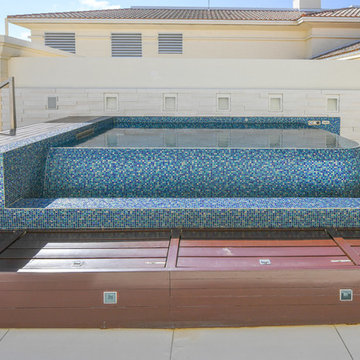
Custom designed stainless steel spa with bench seating, a swim system, infinity edge and custom tile.
Esempio di una piccola piscina a sfioro infinito mediterranea personalizzata sul tetto con una vasca idromassaggio e pavimentazioni in pietra naturale
Esempio di una piccola piscina a sfioro infinito mediterranea personalizzata sul tetto con una vasca idromassaggio e pavimentazioni in pietra naturale
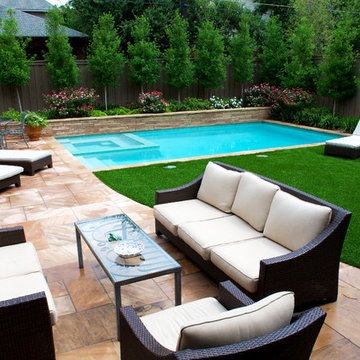
Foto di una piccola piscina classica rettangolare dietro casa con una vasca idromassaggio e pavimentazioni in pietra naturale
Piscine piccole - Foto e idee
1
