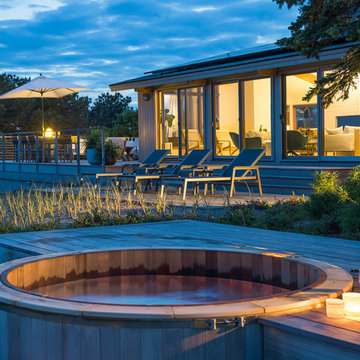Piscine con una vasca idromassaggio - Foto e idee
Filtra anche per:
Budget
Ordina per:Popolari oggi
1 - 20 di 36.060 foto
1 di 2

Peter Koenig Landscape Designer, Gene Radding General Contracting, Creative Environments Swimming Pool Construction
Immagine di un'ampia piscina design a "L" dietro casa con pavimentazioni in cemento e una vasca idromassaggio
Immagine di un'ampia piscina design a "L" dietro casa con pavimentazioni in cemento e una vasca idromassaggio

Outdoor Elements maximized the available space in this beautiful yard with a contemporary, rectangular pool complete with a large tanning deck and swim jet system. Mosaic glass-tile accents the spa and a shell stone deck and coping add to the contemporary feel. Behind the tanning deck, a large, up-lit, sheer-descent waterfall adds variety and elegance to the design. A lighted gazebo makes a comfortable seating area protected from the sun while a functional outdoor kitchen is nestled near the backdoor of the residence. Raised planters and screening trees add the right amount of greenery to the space.
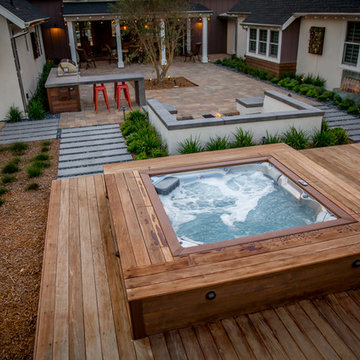
Esempio di una piccola piscina fuori terra minimal rettangolare dietro casa con una vasca idromassaggio e pedane
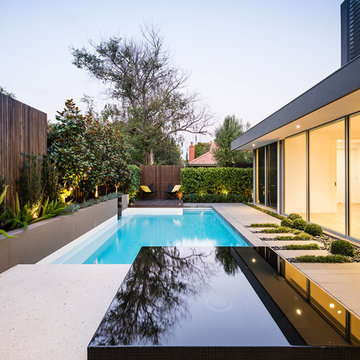
Tim Turner Photography, Copyright COS Design
Esempio di una piscina moderna con una vasca idromassaggio
Esempio di una piscina moderna con una vasca idromassaggio
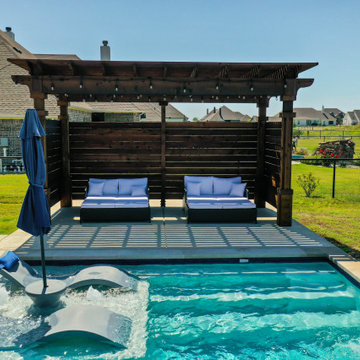
Private slice of Heaven in Justin TX, The swimming pool & spa oasis includes a totally private cedar chill spot for secluded vista views.
Ispirazione per una piscina stile rurale rettangolare di medie dimensioni e dietro casa con una vasca idromassaggio e pedane
Ispirazione per una piscina stile rurale rettangolare di medie dimensioni e dietro casa con una vasca idromassaggio e pedane
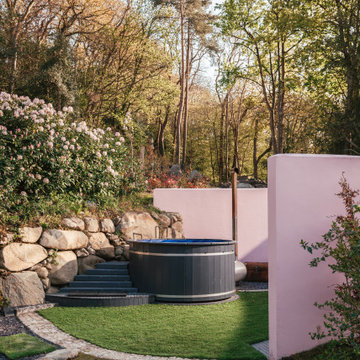
Idee per una piscina fuori terra bohémian rotonda di medie dimensioni e dietro casa con una vasca idromassaggio e pavimentazioni in pietra naturale
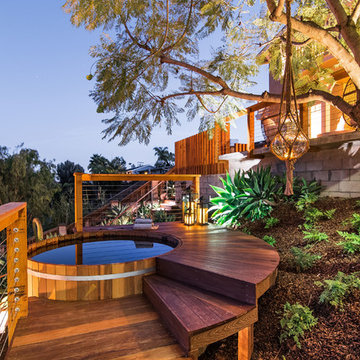
This picture shows the Cedar jacuzzi tub and surrounding Ipe deck lit at night.
Photography: Brett Hilton
Ispirazione per una grande piscina contemporanea dietro casa con pedane e una vasca idromassaggio
Ispirazione per una grande piscina contemporanea dietro casa con pedane e una vasca idromassaggio
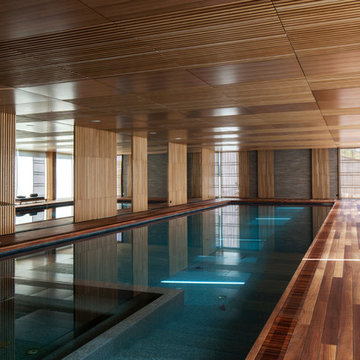
Immagine di una grande piscina coperta monocorsia moderna rettangolare con una vasca idromassaggio e pedane
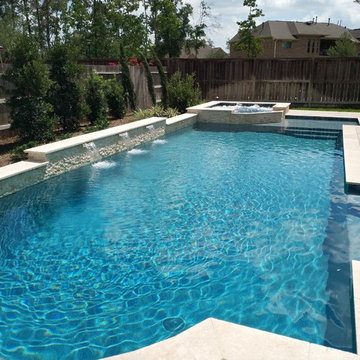
Foto di una piscina monocorsia chic rettangolare di medie dimensioni e dietro casa con una vasca idromassaggio e pavimentazioni in cemento
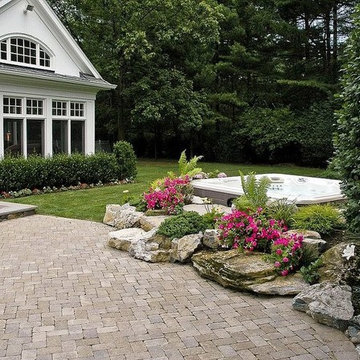
For this second “set-in-garden” installation, the backyard was already picturesque — however, until they added the hot tub, their yard was without a much desired water feature. Also note how the choices for this custom installation works perfectly with the existing landscaping.
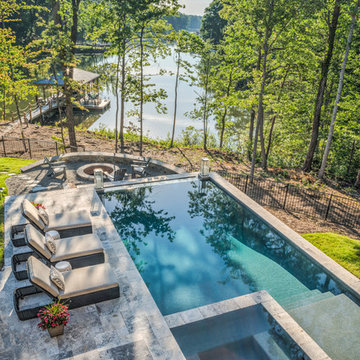
Esempio di una grande piscina a sfioro infinito stile rurale rettangolare dietro casa con una vasca idromassaggio e pavimentazioni in pietra naturale

Idee per una piscina monocorsia minimal rettangolare di medie dimensioni e dietro casa con una vasca idromassaggio e pavimentazioni in pietra naturale
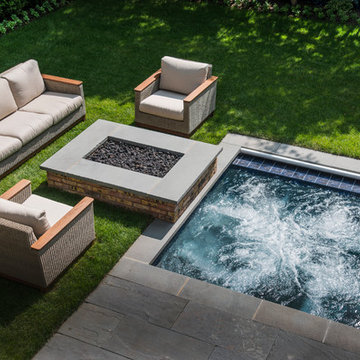
Request Free Quote
This inground hot tub in Winnetka, IL measures 8'0" square, and is flush with the decking. Featuring an automatic pool cover with hidden stone safety lid, bluestone coping and decking, and multi-colored LED lighting, this hot tub is the perfect complement to the lovely outoor living space. Photos by Larry Huene.
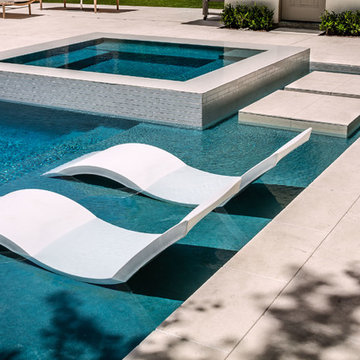
Foto di una piccola piscina a sfioro infinito contemporanea rettangolare dietro casa con una vasca idromassaggio e piastrelle
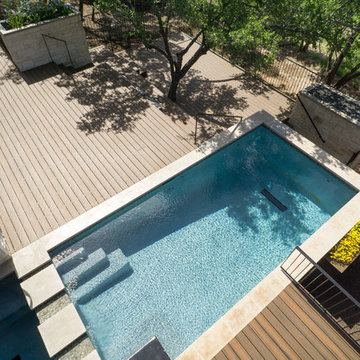
The huge deck divided by this crystal clear pool provide the perfect outdoor space for entertaining or relaxing.
Built by Jenkins Custom Homes.
Foto di una piscina monocorsia moderna rettangolare di medie dimensioni e davanti casa con una vasca idromassaggio e pedane
Foto di una piscina monocorsia moderna rettangolare di medie dimensioni e davanti casa con una vasca idromassaggio e pedane
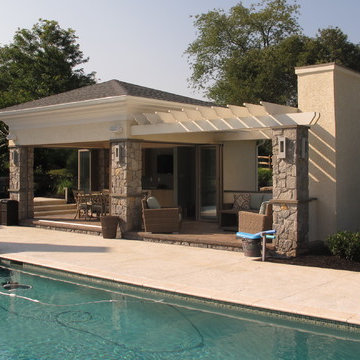
What happens when everything and everyone comes together? This project, an outdoor living and entertainment environment anchored by an OMNIA Group Architects designed poolhouse, is a perfect example of synergy of client and a team of skilled and talented professionals and craftsman. It started with a sophisticated client looking to put in a pool - but they wanted something special and the form they decided on was a beautiful shape which blended the shapes of their land, the sun and the existing house structure (also designed by OMNIA Group Architects.) The client had toyed with the idea of a cabana / pool house of some sort and contacted us to design it. We worked together to create an indoor - outdoor experience of infinite flexibility. Featuring folding walls of glass (www.nanawall.com) this wood and stone and stucco structure seamlessly blends formality and a sleek nature inspired modern character. This essence is enhanced by neutral hues which reflect the colors of the home and the pool decking. These neutrals are punctuated by natural wood browns and subtle greens on the cabinetry. The poolhouse is comprised of an encloseable dining space, an arbor capped living space which features a fireplace for cooler fall nights, a dressing area with washer dryer and ingenious OMNIA Group Architects designed cabinetry for towels and storage and finally a cool simple powder room. A typical example of the melding of features is how the vertical grain of the grass colored bamboo bar cabinet doors mimic the tall modern grasses specified by the landscape designer, Landscape Design Group. The pool was designed and built by Armond Pools. THe project is located in Skippack, Pennsylvania.

A couple by the name of Claire and Dan Boyles commissioned Exterior Worlds to develop their back yard along the lines of a French Country garden design. They had recently designed and built a French Colonial style house. Claire had been very involved in the architectural design, and she communicated extensively her expectations for the landscape.
The aesthetic we ultimately created for them was not a traditional French country garden per se, but instead was a variation on the symmetry, color, and sense of formality associated with this design. The most notable feature that we added to the estate was a custom swimming pool installed just to the rear of the home. It emphasized linearity, complimentary right angles, and it featured a luxury spa and pool fountain. We built the coping around the pool out of limestone, and we used concrete pavers to build the custom pool patio. We then added French pottery in various locations around the patio to balance the stonework against the look and structure of the home.
We added a formal garden parallel to the pool to reflect its linear movement. Like most French country gardens, this design is bordered by sheered bushes and emphasizes straight lines, angles, and symmetry. One very interesting thing about this garden is that it is consist entirely of various shades of green, which lends itself well to the sense of a French estate. The garden is bordered by a taupe colored cedar fence that compliments the color of the stonework.
Just around the corner from the back entrance to the house, there lies a double-door entrance to the master bedroom. This was an ideal place to build a small patio for the Boyles to use as a private seating area in the early mornings and evenings. We deviated slightly from strict linearity and symmetry by adding pavers that ran out like steps from the patio into the grass. We then planted boxwood hedges around the patio, which are common in French country garden design and combine an Old World sensibility with a morning garden setting.
We then completed this portion of the project by adding rosemary and mondo grass as ground cover to the space between the patio, the corner of the house, and the back wall that frames the yard. This design is derivative of those found in morning gardens, and it provides the Boyles with a place where they can step directly from their bedroom into a private outdoor space and enjoy the early mornings and evenings.
We further develop the sense of a morning garden seating area; we deviated slightly from the strict linear forms of the rest of the landscape by adding pavers that ran like steps from the patio and out into the grass. We also planted rosemary and mondo grass as ground cover to the space between the patio, the corner of the house, and the back wall that borders this portion of the yard.
We then landscaped the front of the home with a continuing symmetry reminiscent of French country garden design. We wanted to establish a sense of grand entrance to the home, so we built a stone walkway that ran all the way from the sidewalk and then fanned out parallel to the covered porch that centers on the front door and large front windows of the house. To further develop the sense of a French country estate, we planted a small parterre garden that can be seen and enjoyed from the left side of the porch.
On the other side of house, we built the Boyles a circular motorcourt around a large oak tree surrounded by lush San Augustine grass. We had to employ special tree preservation techniques to build above the root zone of the tree. The motorcourt was then treated with a concrete-acid finish that compliments the brick in the home. For the parking area, we used limestone gravel chips.
French country garden design is traditionally viewed as a very formal style intended to fill a significant portion of a yard or landscape. The genius of the Boyles project lay not in strict adherence to tradition, but rather in adapting its basic principles to the architecture of the home and the geometry of the surrounding landscape.
For more the 20 years Exterior Worlds has specialized in servicing many of Houston's fine neighborhoods.
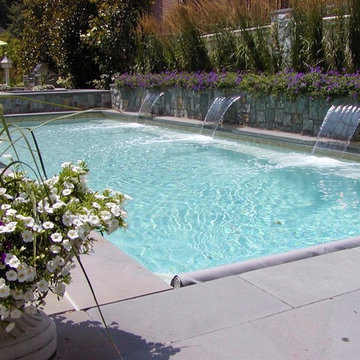
Ispirazione per una piscina monocorsia tradizionale rettangolare dietro casa e di medie dimensioni con una vasca idromassaggio e pavimentazioni in cemento
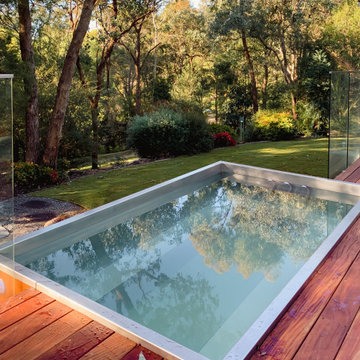
Woodland views are enjoyed in this hot/cold plunge pool. Connection to the Modern Mid Century Residence was created by connecting the existing stone terrace adjacent to living rooms by a deck that encircles half of the above ground plunge pool. Views of the newly landscaped gardens can be enjoyed too complete with expansive lawns and garden beds and a fire pit area.
Piscine con una vasca idromassaggio - Foto e idee
1
