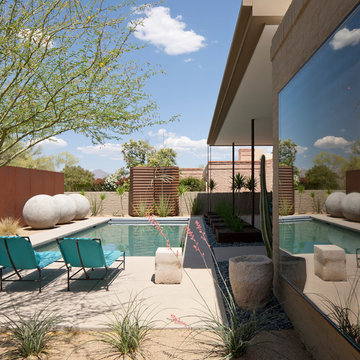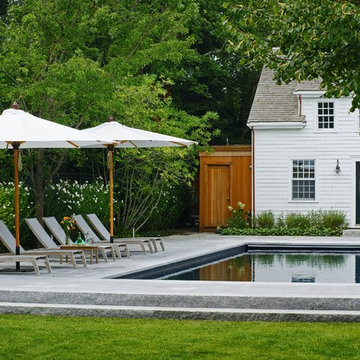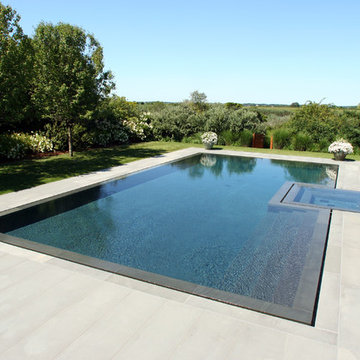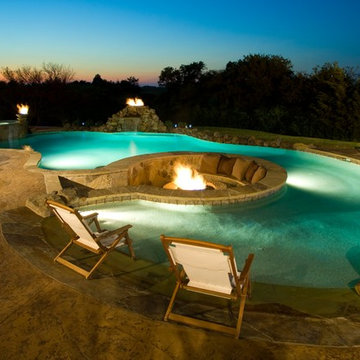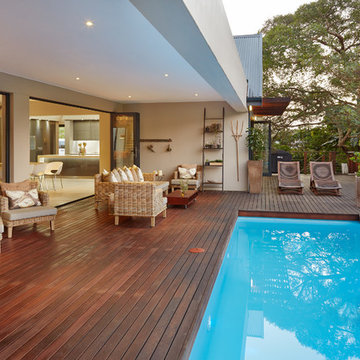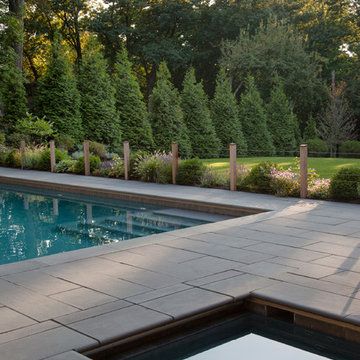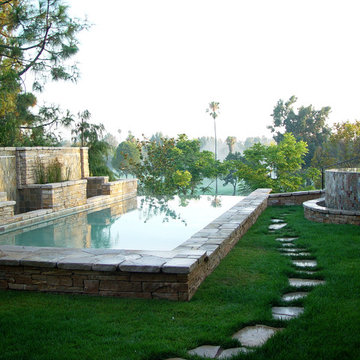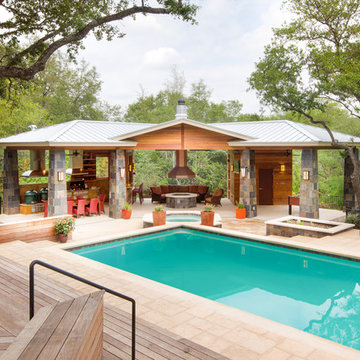Piscine - Foto e idee
Filtra anche per:
Budget
Ordina per:Popolari oggi
701 - 720 di 449.200 foto
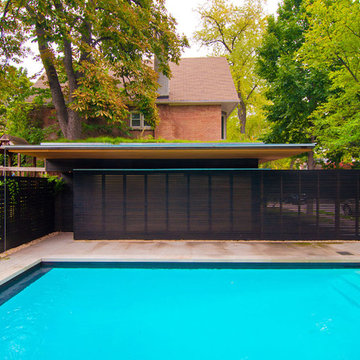
Rosedale ‘PARK’ is a detached garage and fence structure designed for a residential property in an old Toronto community rich in trees and preserved parkland. Located on a busy corner lot, the owner’s requirements for the project were two fold:
1) They wanted to manage views from passers-by into their private pool and entertainment areas while maintaining a connection to the ‘park-like’ public realm; and
2) They wanted to include a place to park their car that wouldn’t jeopardize the natural character of the property or spoil one’s experience of the place.
The idea was to use the new garage, fence, hard and soft landscaping together with the existing house, pool and two large and ‘protected’ trees to create a setting and a particular sense of place for each of the anticipated activities including lounging by the pool, cooking, dining alfresco and entertaining large groups of friends.
Using wood as the primary building material, the solution was to create a light, airy and luminous envelope around each component of the program that would provide separation without containment. The garage volume and fence structure, framed in structural sawn lumber and a variety of engineered wood products, are wrapped in a dark stained cedar skin that is at once solid and opaque and light and transparent.
The fence, constructed of staggered horizontal wood slats was designed for privacy but also lets light and air pass through. At night, the fence becomes a large light fixture providing an ambient glow for both the private garden as well as the public sidewalk. Thin striations of light wrap around the interior and exterior of the property. The wall of the garage separating the pool area and the parked car is an assembly of wood framed windows clad in the same fence material. When illuminated, this poolside screen transforms from an edge into a nearly transparent lantern, casting a warm glow by the pool. The large overhang gives the area by the by the pool containment and sense of place. It edits out the view of adjacent properties and together with the pool in the immediate foreground frames a view back toward the home’s family room. Using the pool as a source of light and the soffit of the overhang a reflector, the bright and luminous water shimmers and reflects light off the warm cedar plane overhead. All of the peripheral storage within the garage is cantilevered off of the main structure and hovers over native grade to significantly reduce the footprint of the building and minimize the impact on existing tree roots.
The natural character of the neighborhood inspired the extensive use of wood as the projects primary building material. The availability, ease of construction and cost of wood products made it possible to carefully craft this project. In the end, aside from its quiet, modern expression, it is well-detailed, allowing it to be a pragmatic storage box, an elevated roof 'garden', a lantern at night, a threshold and place of occupation poolside for the owners.
Photo: Bryan Groulx
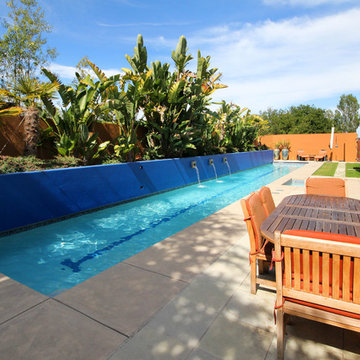
Genia Barnes
Esempio di una piscina monocorsia mediterranea con fontane
Esempio di una piscina monocorsia mediterranea con fontane
Trova il professionista locale adatto per il tuo progetto
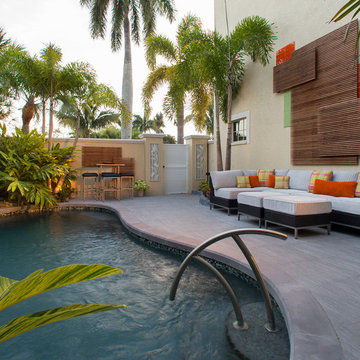
A renovation of a lack luster courtyard ~ added the pop and sizzle, for a truly unique entertaining area
Ed Chappell Photography
Foto di una piscina minimal personalizzata di medie dimensioni con fontane e piastrelle
Foto di una piscina minimal personalizzata di medie dimensioni con fontane e piastrelle
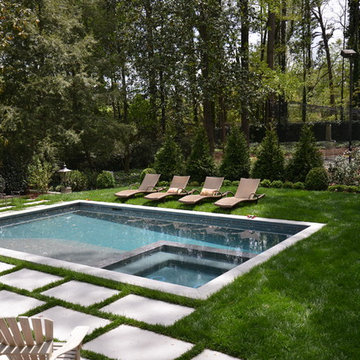
Immagine di una piscina minimal dietro casa con pavimentazioni in cemento
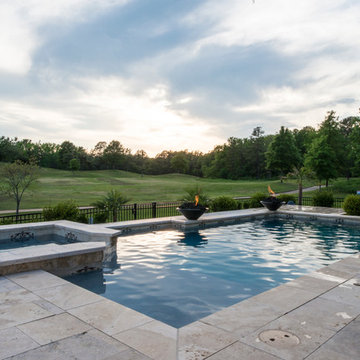
Designed and built by Elite Pools by Scott, this small but classy automated Smart Pool that is really loaded. Start with total automation, this pool never has to be cleaned. Chemical readings and adjustments are done by a simple to use, hand held remote. The attached spa acts as both a spa and fountain. 2 fire bowls that spill water into the pool. Separate splash pad for the toddlers, a tanning ledge equipped with bubblers. Deck jets and this pool not only heats but cools.
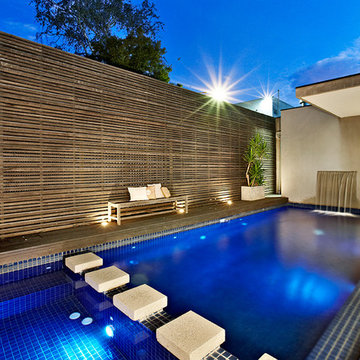
Exteriors of DDB Design Development & Building Houses, Landscape Design by Landscape Architects, photography by Urban Angles.
Ispirazione per una piscina design rettangolare di medie dimensioni e dietro casa
Ispirazione per una piscina design rettangolare di medie dimensioni e dietro casa
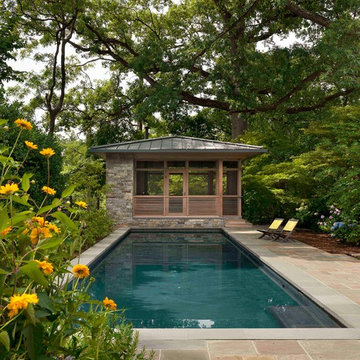
Photo by Paul Burk
Foto di una piscina minimal rettangolare con una dépendance a bordo piscina e pavimentazioni in pietra naturale
Foto di una piscina minimal rettangolare con una dépendance a bordo piscina e pavimentazioni in pietra naturale
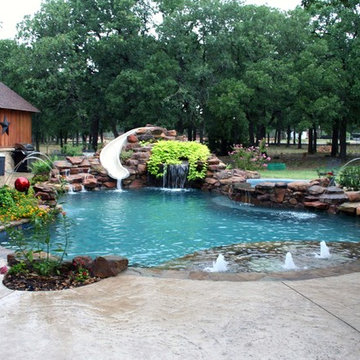
Deck Jets enhance your pool experience with movement and sound. Pentair Deck Jets creates a graceful arc of water that enters your pool with a gentle splash. The streams seem to appear magically from your pool deck since the jet installs flush and out of sight. The easily adjustable nozzles make it possible for you to create a unique sensory experience of your own. The water stream height is adjustable up to 6’ and the water direction is adjustable up to 360°. Photos property of Pulliam Pools
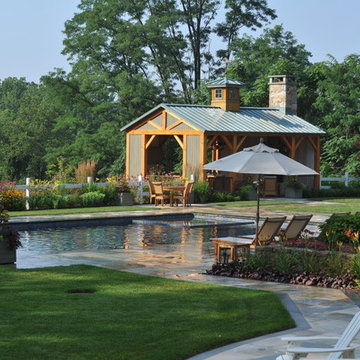
Edward Clark Landscape Architect, LLC
Wicklow & Laurano Landscape Contractor
Esempio di una piscina country rettangolare dietro casa e di medie dimensioni con una dépendance a bordo piscina e piastrelle
Esempio di una piscina country rettangolare dietro casa e di medie dimensioni con una dépendance a bordo piscina e piastrelle
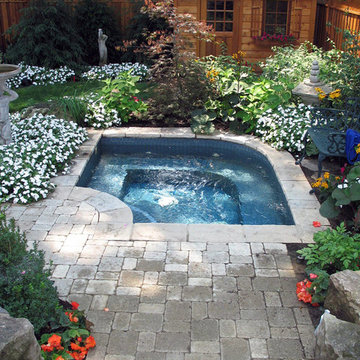
Custom in-ground natural stone hot tub with surround lush garden and custom shed and fence. Photo by Feast Interactive Inc - www.feastinteractive.com
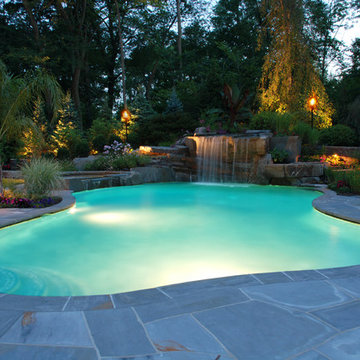
At night, the Allendale NJ inground swimming pool design shines brightly as a private oasis. The natural, tropical design is accentuated by the freeform shape, lagoon color, and the dancing tiki torches.
Piscine - Foto e idee
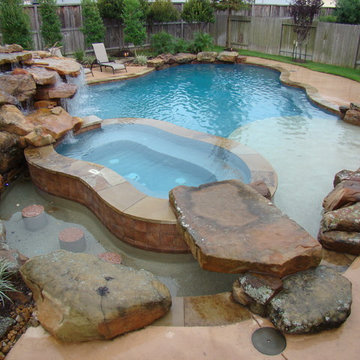
A 25 ton moss rock waterfall provides a dramatic backdrop for this natural beauty. Several unique features are found within this design. A reverse vanishing edge spa flows into the open pool. Another unique feature of the spa is that it is surrounded by the pool’s water on all sides. It is like a pool inside of a pool. A large rectangle stone ledge provides access from the deck to the spa. Located around the left side of the spa, three plastered and tiled bar stools provide seating along the ledge. A huge beach entrance was designed with several ideas in mind, small children at play, tanning, and cooling off area without getting into the deep water. This feature also creates a feeling of natural existence among the backdrop of landscape and moss rocks.
36
