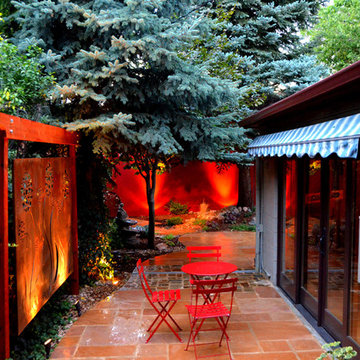Patii e Portici con un parasole - Foto e idee
Filtra anche per:
Budget
Ordina per:Popolari oggi
701 - 720 di 5.818 foto
1 di 2
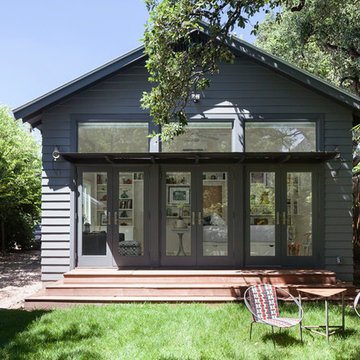
Photographs by Andrea Calo
Immagine di un patio o portico minimal dietro casa con un parasole
Immagine di un patio o portico minimal dietro casa con un parasole
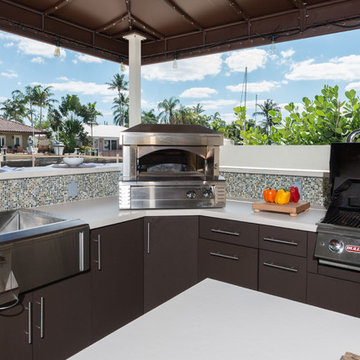
Immagine di un piccolo patio o portico tropicale dietro casa con un parasole e pavimentazioni in mattoni
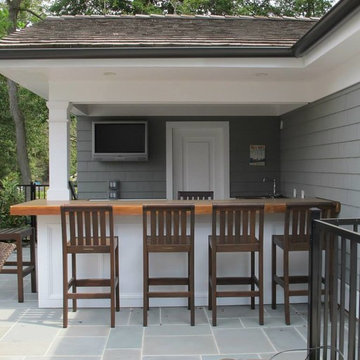
Cabana with a bar, outdoor shower and powder room
Immagine di un patio o portico classico di medie dimensioni e dietro casa con pavimentazioni in pietra naturale e un parasole
Immagine di un patio o portico classico di medie dimensioni e dietro casa con pavimentazioni in pietra naturale e un parasole
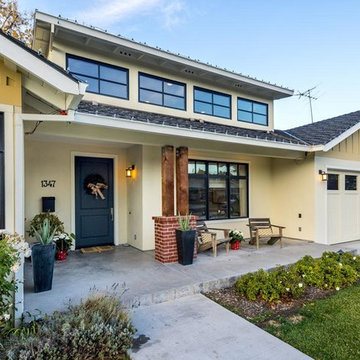
Mark Pinkerton
Foto di un patio o portico design di medie dimensioni e davanti casa con lastre di cemento e un parasole
Foto di un patio o portico design di medie dimensioni e davanti casa con lastre di cemento e un parasole
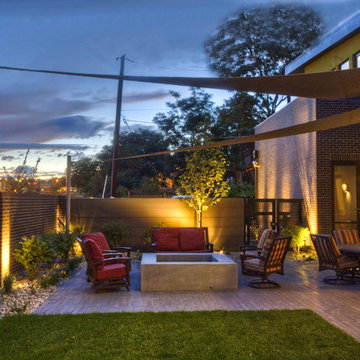
Custom Contemporary Single Family Home
Umatilla won Mayor's Design Award in 2011
Ispirazione per un grande patio o portico design dietro casa con un focolare, pedane e un parasole
Ispirazione per un grande patio o portico design dietro casa con un focolare, pedane e un parasole
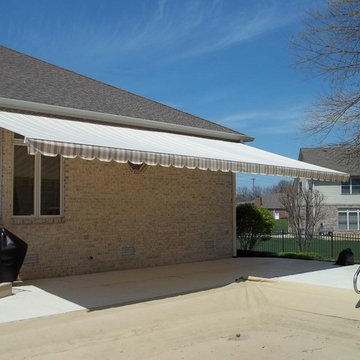
Soffit mount retractable awning
Esempio di un patio o portico classico di medie dimensioni e dietro casa con lastre di cemento e un parasole
Esempio di un patio o portico classico di medie dimensioni e dietro casa con lastre di cemento e un parasole
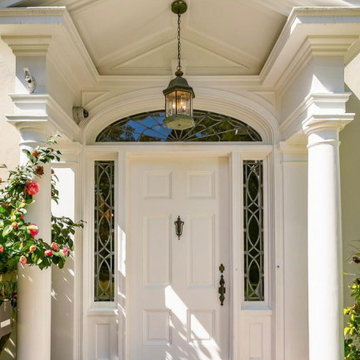
The original front porch of an architecturally significant Pasadena Colonial home was fully restored.
Esempio di un portico classico di medie dimensioni e davanti casa con pavimentazioni in mattoni e un parasole
Esempio di un portico classico di medie dimensioni e davanti casa con pavimentazioni in mattoni e un parasole
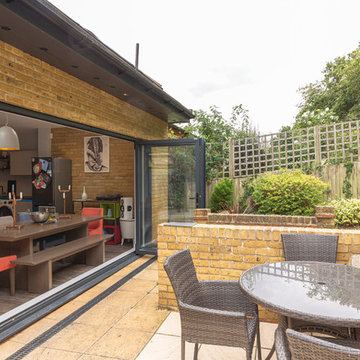
A single storey extension to extend the existing kitchen into an open plan living space. 2 skylights and a large bi-fold doors access into garden patio.
New patio and outdoor seating with parasol.
Interior Design: Manny Decor
Contractor: VIC Construction
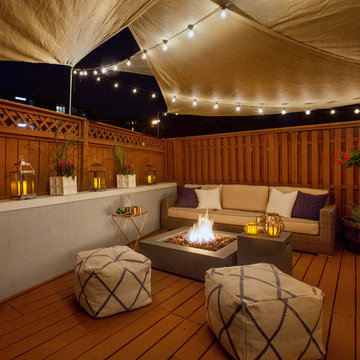
Ryan and Michael, two software development engineers who commute from Hoboken to Manhattan, originally came to Decor Aid solely for a backyard redesign. The couple (and their dachshund, Frankie) envisioned their backyard area as a place where they could hangout after work, grow their own vegetables, and entertain on the weekends. A metal fire pit was added, to offset the wood floors and walls, and an outdoor canopy was brought in, for additional privacy. A wicker couch and a few copper elements pulled the space together, and turned their backyard into the perfect summer hangout spot.
Another designer had already been hired to redo the interior, but once Ryan and Michael saw the finished backyard, they decided to hire Decor Aid to redesign the entire apartment, which included gut renovations of the kitchen and bathroom, a custom-made bar in the foyer, and a restyling of the bedroom and living room.
The apartment already featured some wood and leather furniture pieces, and so the redesign had to incorporate these existing pieces, while balancing the couple’s neutral palette and welcoming personalities.
Darker elements in the kitchen and bathroom were brought in to fit the couple’s modern, yet masculine style, and were contrasted with lighter, airy pieces, to keep smaller spaces from feeling claustrophobic. White marble and grey-washed wood tile was used to balance the matte black accents in the bathroom, while white cabinets and stainless steel appliances were used to balance the black tile backsplash and black countertops in the kitchen.
To fit the hip industrial vibe of Hoboken, rustic wood details were incorporated to offset the sleek modern finish that is consistent throughout the apartment. A lighter wood flooring was used in the bathroom, to complement the other wood elements in the apartment.
The living room and bedroom had already been repainted and refurnished, and so the restyling of each space had to feel cohesive with the existing elements. An organic cowhide rug offset the crisp lines in the bedroom, and dark linens were used to compliment the wood dresser and leather chair. The custom-built wood bar fit Ryan and Michael’s desire to transform their apartment into a space ready for entertaining, while tying together the apartment’s modern industrial look.
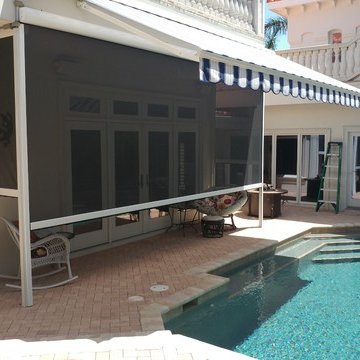
Foto di un grande patio o portico tropicale dietro casa con pavimentazioni in mattoni e un parasole
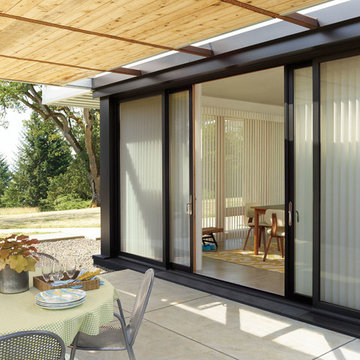
Esempio di un patio o portico moderno di medie dimensioni e dietro casa con cemento stampato e un parasole
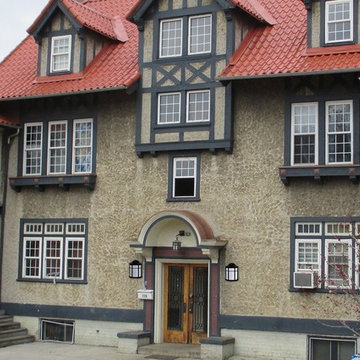
This wall light owns a square lantern shape and a vintage appearance. It is a good decoration for illumination. It has a weather resistant design with Aluminum shell and PC lens, which made it use for patio, yard, garden, home and other indoor and outdoor places. The wall light is controlled by the photo sensor. It will auto-on at dusk and auto-off at dawn by its high-sensitivity photo sensor, which can avoid wasting the unnecessary electricity during the day time.
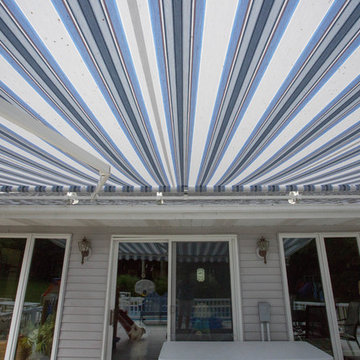
Photography by Emily
Idee per un patio o portico minimal di medie dimensioni con un parasole
Idee per un patio o portico minimal di medie dimensioni con un parasole
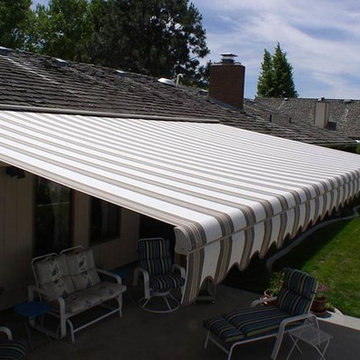
Idee per un patio o portico tradizionale di medie dimensioni e dietro casa con pavimentazioni in cemento e un parasole
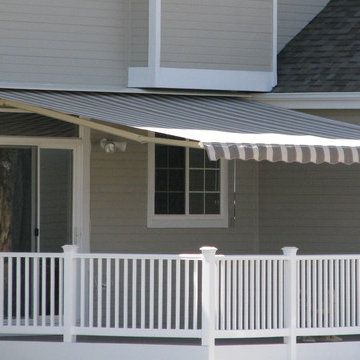
Ispirazione per un patio o portico tradizionale dietro casa con pedane e un parasole
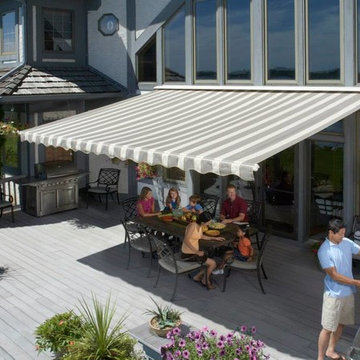
Family BBQ's are much more fun under an awning
Ispirazione per un patio o portico minimalista dietro casa con un parasole
Ispirazione per un patio o portico minimalista dietro casa con un parasole
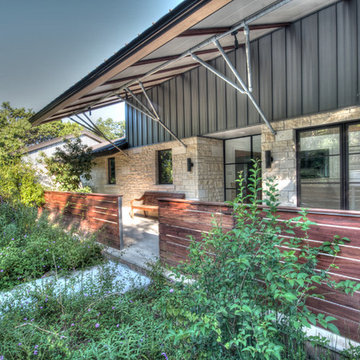
Christopher Davison, AIA
Foto di un portico minimal di medie dimensioni e davanti casa con piastrelle e un parasole
Foto di un portico minimal di medie dimensioni e davanti casa con piastrelle e un parasole
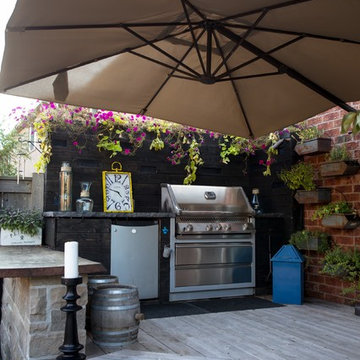
Immagine di un patio o portico stile americano di medie dimensioni e dietro casa con pedane e un parasole
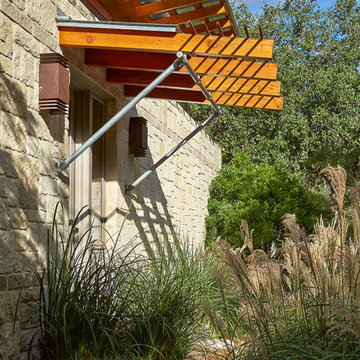
Dror Baldinger Photography
Foto di un grande portico con pavimentazioni in pietra naturale, un parasole e con illuminazione
Foto di un grande portico con pavimentazioni in pietra naturale, un parasole e con illuminazione
Patii e Portici con un parasole - Foto e idee
36
