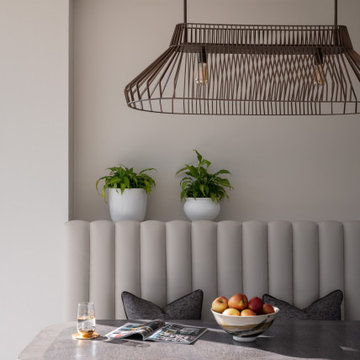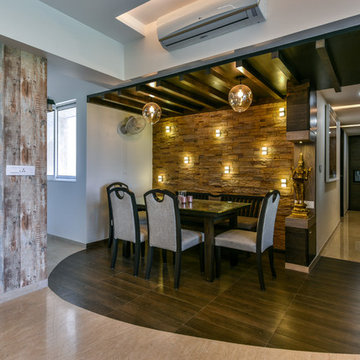Sale da Pranzo moderne grigie - Foto e idee per arredare
Filtra anche per:
Budget
Ordina per:Popolari oggi
1 - 20 di 11.050 foto
1 di 3
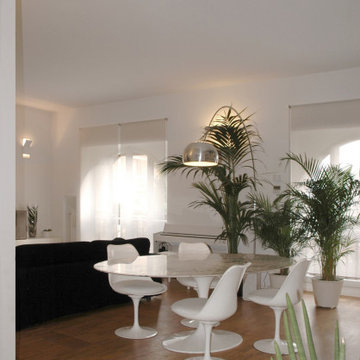
Tavolo e sedie 'Tulipe' (E.Saarinen); lampada 'Arco' Flos, (A.Castiglioni); corpi illuminanti 'Viabizzuno'; placche e punti luce/prese 'Eclettis'
Ispirazione per una sala da pranzo minimalista
Ispirazione per una sala da pranzo minimalista
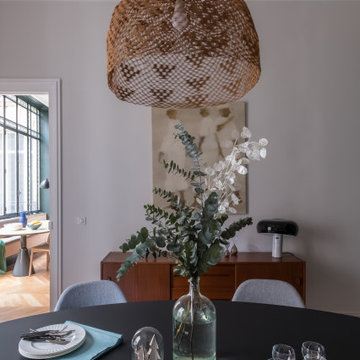
Immagine di una sala da pranzo moderna con pareti bianche, parquet chiaro, pavimento beige e carta da parati
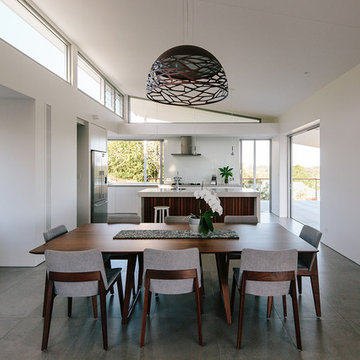
Ann-Louise Buck
Idee per una grande sala da pranzo aperta verso il soggiorno minimalista con pareti bianche, nessun camino e pavimento grigio
Idee per una grande sala da pranzo aperta verso il soggiorno minimalista con pareti bianche, nessun camino e pavimento grigio
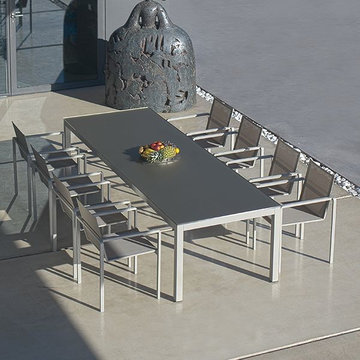
The Taboela collection has an outdoor dining table with a glass table top.
The frame of the table and chairs are made of aluminum with a powder coated finish.
The chair fabric is made of Batyline®, a woven polyester that is resistant to stretching, cracking and fading, very quick drying and resistant to staining.
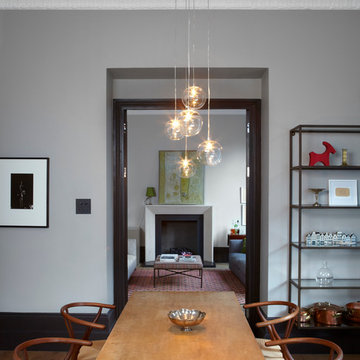
The dining room generously opens up to the living room allowing a flow between the rooms. The colours in the two rooms correlate to create a link through the flat. The walls are painted in Sure Grey from the Damo collection, available at Sigmar. The woodwork is Cocoa, also from Damo.
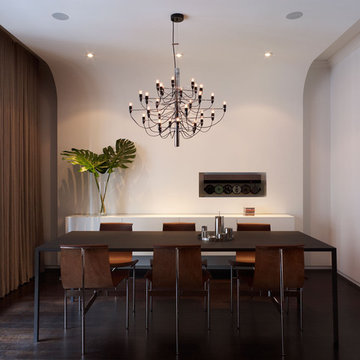
Photos by: Joshua McHugh
Immagine di una sala da pranzo minimalista con pareti bianche e parquet scuro
Immagine di una sala da pranzo minimalista con pareti bianche e parquet scuro

Modern Dining Room, Large scale wall art, fashion for walls, crystal chandelier, wood built in, Alex Turco art, blinds, Round dining room table with round bench.
Photography: Matthew Dandy

The kitchen was redesigned to accommodate more cooks in the kitchen by improving movement in and through the kitchen. A new glass door connects to an outdoor eating area.
Photo credit: Dale Lang

Esempio di una sala da pranzo minimalista con pareti bianche, pavimento in legno massello medio e pavimento marrone
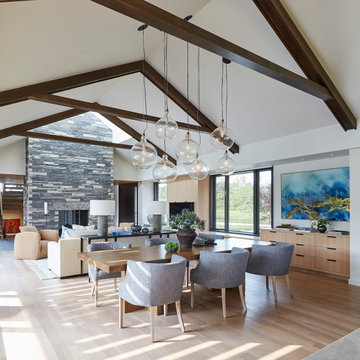
Idee per una grande sala da pranzo aperta verso la cucina moderna con pareti bianche, parquet chiaro e pavimento marrone
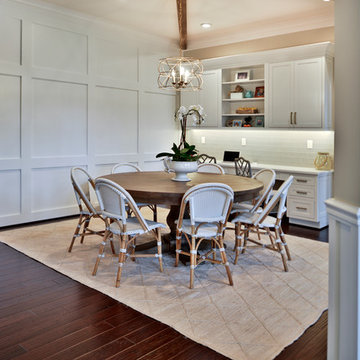
Kitchen Over 150K
If you ever found yourself shopping for a new home, finding a model home, falling in love with this model home and immediately signing on the dotted line. Yet after a few months of moving into your new home you realize that the kitchen and the layout of main level will not work out for your lifestyle. The model home you fell in love with was furnished with beautiful furniture distracting you from concentrating on what is really important to you. This is what happened to this couple in Ashburn, VA, after purchasing their dream home.
The kitchen lacked natural light, while its location was not ideal and was disrupting their daily routine. After a careful review of the kitchen design, a plan was formed to upgrade the kitchen.
Their kitchen was moved to a location between the two-story family room and front dining room. To the left of the family room there was a breakfast eating area that was not serving any purpose.
Our design incorporated the breakfast area placed along a couple feet from an adjacent pantry space to create this new dream kitchen.
By knocking down a few bearing walls, we have placed the main sink area under large backside windows. Now the kitchen can look into their beautiful backyard. A major load bearing wall between the old breakfast room and adjacent two-story family was taken down and a big steel beam took the place of that, creating a large seamless connection between the new kitchen and the rest of the home.
A large island was implemented with a prep sink, microwave, and with lots of seating space around it. Large scale professional appliances along with stunning mosaic backsplash tiles complement this amazing kitchen design.
Double barn style door in front of the pantry area sets off this storage space tucked away from rest of the kitchen. All the old tile was removed and a matching wide plank distressed wood floor was installed to create a seamless connection to rest of the home. A matching butler pantry cabinet area just outside of dining room and a wine station/drink serving area between family room and main foyer were added to better utilize the multi-function needs of the family.
The custom inset cabinetry with double layers and exotic stone counter top, distressed ceiling beams, and other amenities are just a few standouts of this project.
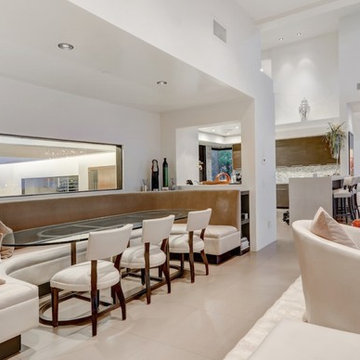
Dining area.
Photo credit: The Boutique Real Estate Group www.TheBoutiqueRE.com
Immagine di un'ampia sala da pranzo aperta verso il soggiorno minimalista
Immagine di un'ampia sala da pranzo aperta verso il soggiorno minimalista
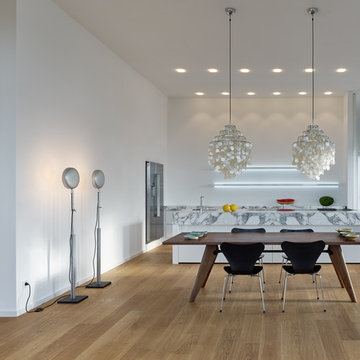
Modernisierung und Neugestaltung einer Penthouse-Maisonette-Wohnung für zwei Personen.
Bj. 2002, ca. 250m2.
Es wurde eine großzügige Raumfolge geschaffen, um einen loftartigen Charakter zu gestalten. Dieser Loft-Charakter wird unterstützt durch die beeindruckende Raumhöhe von 3,70m und das fliesende Licht durch alle Räume.
Die formale Strenge der Küche mit den neugeschaffenen, raumhohen Durchgängen zu den privaten Räumen unterstreicht die Großzügigkeit. Mit zargenlosen, 3,70m-hohen PivotTüren können diese Räume zum Wohnbereich hin geschlossen werden, während bei geöffneten Türen die gesamte Länge der Wohnung erlebbar ist.
Materialien und Details gewinnen durch die minimalistische Raumgestaltung an Bedeutung. Gebürstete und geölte Eichedielen treffen auf schwarzen Stahl am Kamin, begehbares Glas im Maisonette-Geschoss und weißen Hochglanzlack / Calacatta-Marmor in der Küche.
Die Küche und Waschtische in den Bädern wurden für dieses Objekt entworfen und in Schreinerarbeit gefertigt. Lichtplanung und Beratung der Möblierung gehörten zum Leistungsumfang.
Foto: Stefan Josef Müller, Berlin
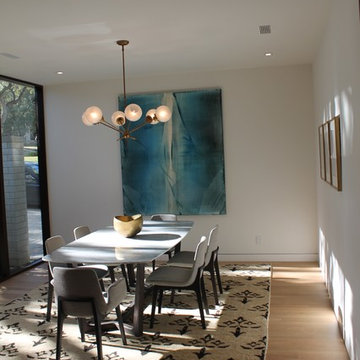
Ispirazione per una sala da pranzo moderna chiusa e di medie dimensioni con pareti bianche, pavimento in legno massello medio e nessun camino

Brick by Endicott; white oak flooring and millwork; custom wool/silk rug. White paint color is Benjamin Moore, Cloud Cover.
Photo by Whit Preston.
Foto di una sala da pranzo minimalista con pareti bianche, parquet chiaro, camino ad angolo, cornice del camino in mattoni e pavimento marrone
Foto di una sala da pranzo minimalista con pareti bianche, parquet chiaro, camino ad angolo, cornice del camino in mattoni e pavimento marrone
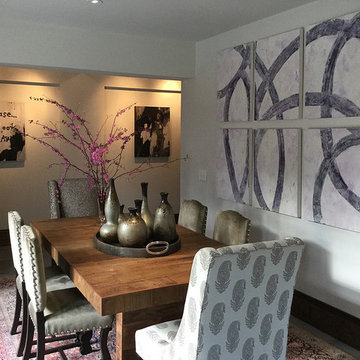
Esempio di una sala da pranzo minimalista chiusa e di medie dimensioni con pareti bianche, parquet scuro e nessun camino
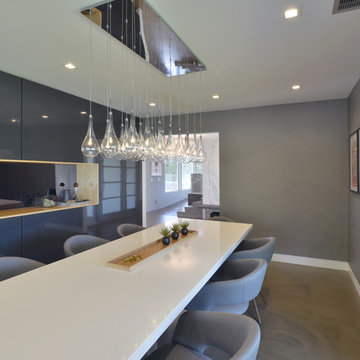
Modern design by Alberto Juarez and Darin Radac of Novum Architecture in Los Angeles.
Ispirazione per una sala da pranzo minimalista chiusa e di medie dimensioni con pareti grigie, pavimento in cemento e nessun camino
Ispirazione per una sala da pranzo minimalista chiusa e di medie dimensioni con pareti grigie, pavimento in cemento e nessun camino
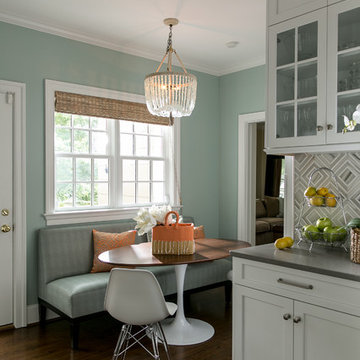
Vanderveen Photographers
Ispirazione per una sala da pranzo aperta verso la cucina minimalista di medie dimensioni con pareti blu, parquet scuro, nessun camino e pavimento marrone
Ispirazione per una sala da pranzo aperta verso la cucina minimalista di medie dimensioni con pareti blu, parquet scuro, nessun camino e pavimento marrone
Sale da Pranzo moderne grigie - Foto e idee per arredare
1
