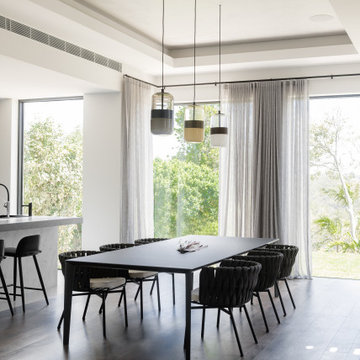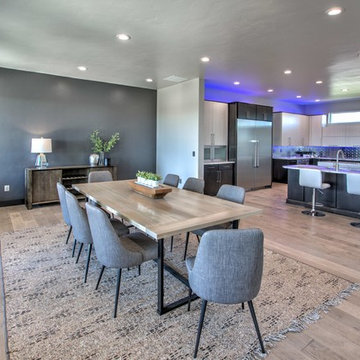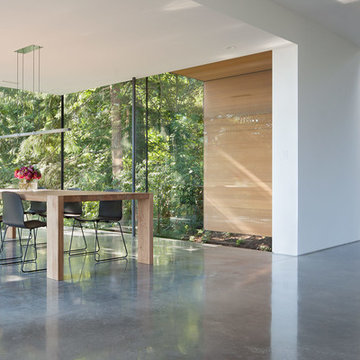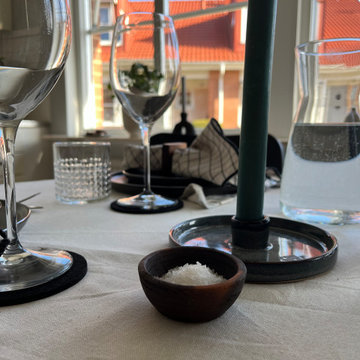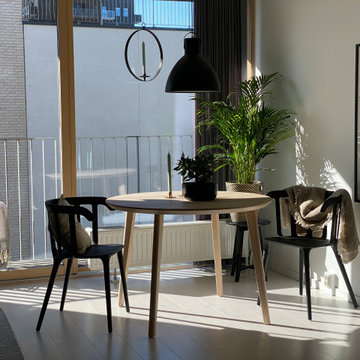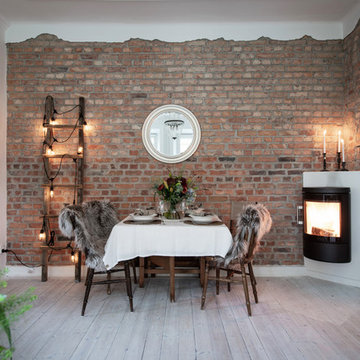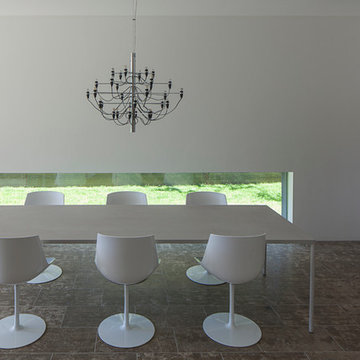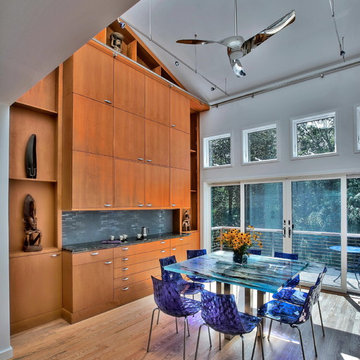Sale da Pranzo moderne grigie - Foto e idee per arredare
Filtra anche per:
Budget
Ordina per:Popolari oggi
161 - 180 di 11.048 foto
1 di 3

Esempio di una sala da pranzo aperta verso il soggiorno moderna con pareti bianche, pavimento in legno massello medio, pavimento marrone e travi a vista
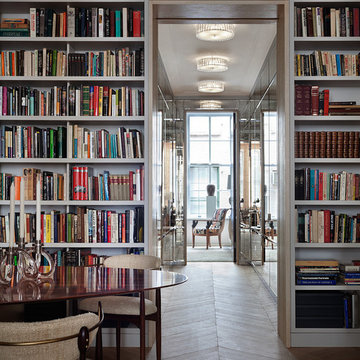
Dining room with custom rosewood dining table and metal base, Custom library bookshelves.
Immagine di una sala da pranzo moderna
Immagine di una sala da pranzo moderna

Tricia Shay Photography
Immagine di una sala da pranzo aperta verso il soggiorno minimalista di medie dimensioni con pavimento in cemento, camino bifacciale, cornice del camino in cemento, pareti bianche e pavimento marrone
Immagine di una sala da pranzo aperta verso il soggiorno minimalista di medie dimensioni con pavimento in cemento, camino bifacciale, cornice del camino in cemento, pareti bianche e pavimento marrone

Eichler in Marinwood - In conjunction to the porous programmatic kitchen block as a connective element, the walls along the main corridor add to the sense of bringing outside in. The fin wall adjacent to the entry has been detailed to have the siding slip past the glass, while the living, kitchen and dining room are all connected by a walnut veneer feature wall running the length of the house. This wall also echoes the lush surroundings of lucas valley as well as the original mahogany plywood panels used within eichlers.
photo: scott hargis
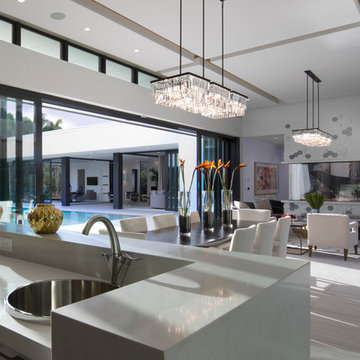
This Palm Springs inspired, one story, 8,245 sq. ft. modernist “party pad” merges golf and Rat Pack glamour. The net-zero home provides resort-style living and overlooks fairways and water views. The front elevation of this mid-century, sprawling ranch showcases a patterned screen that provides transparency and privacy. The design element of the screen reappears throughout the home in a manner similar to Frank Lloyd Wright’s use of design patterns throughout his homes. The home boasts a HERS index of zero. A 17.1 kW Photovoltaic and Tesla Powerwall system provides approximately 100% of the electrical energy needs.
A Grand ARDA for Custom Home Design goes to
Phil Kean Design Group
Designer: Phil Kean Design Group
From: Winter Park, Florida
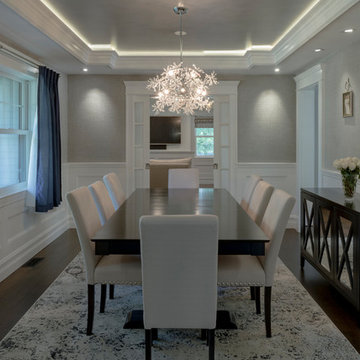
Ispirazione per una sala da pranzo moderna chiusa e di medie dimensioni con pareti grigie, parquet scuro, nessun camino e pavimento marrone
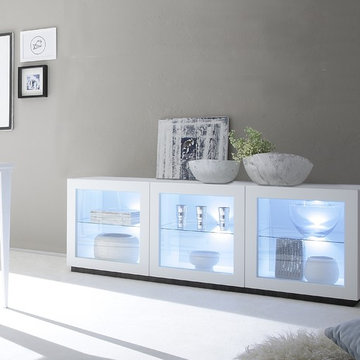
The Rex by LC Mobili is an ultra modern Italian Dining & Living room furniture collection. This unique line consists of a selection of modular units that can be arranged in a limitless amount of variations creating your individual furniture: sideboards, highboards, glass vitrines, TV Stands - all possible storage cabinets according to your specific requirements. All the units are available in either White or Anthracite Matt colors and can stand on plinth or lacquered metal legs.
The Rex glass buffet, shown in the main picture, features 3 glass doors, providing lots of exposed storage space. The interior is organized with internal glass shelves making the buffet super spacious and functional, so you have lots space for displaying your collectibles and glassware. Being modular, you can order three more doors (wooden or glass) or a set of 3 or 6 drawers, customizing the buffet according to your specific needs. It is available either on plinth base or on legs and can be also ordered as a 2-door version.
The starting price is for the 3-Door Glass Buffet Rex on plinth. Lights are not included in the price and are sold separately.
Dimensions:
3-Door Buffet (on plinth): W72.5" x D20" x H25.2"
3-Door Buffet (on legs): W72.5" x D20" x H34.7"
2-Door Buffet (on plinth): W48.4" x D20" x H25.2"
2-Door Buffet (on legs): W48.4" x D20" x H34.7"
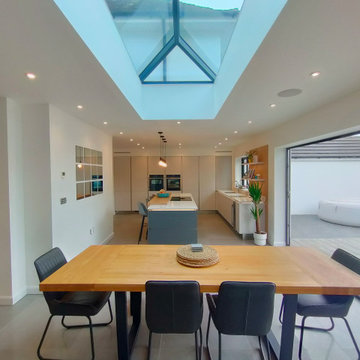
The large patio doors opening brings lots of natural light into the space despite the fact that the doors are north facing.
Esempio di una sala da pranzo moderna
Esempio di una sala da pranzo moderna
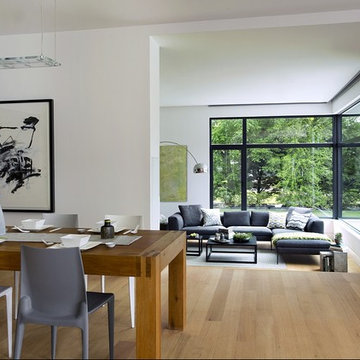
ZeroEnergy Design (ZED) created this modern home for a progressive family in the desirable community of Lexington.
Thoughtful Land Connection. The residence is carefully sited on the infill lot so as to create privacy from the road and neighbors, while cultivating a side yard that captures the southern sun. The terraced grade rises to meet the house, allowing for it to maintain a structured connection with the ground while also sitting above the high water table. The elevated outdoor living space maintains a strong connection with the indoor living space, while the stepped edge ties it back to the true ground plane. Siting and outdoor connections were completed by ZED in collaboration with landscape designer Soren Deniord Design Studio.
Exterior Finishes and Solar. The exterior finish materials include a palette of shiplapped wood siding, through-colored fiber cement panels and stucco. A rooftop parapet hides the solar panels above, while a gutter and site drainage system directs rainwater into an irrigation cistern and dry wells that recharge the groundwater.
Cooking, Dining, Living. Inside, the kitchen, fabricated by Henrybuilt, is located between the indoor and outdoor dining areas. The expansive south-facing sliding door opens to seamlessly connect the spaces, using a retractable awning to provide shade during the summer while still admitting the warming winter sun. The indoor living space continues from the dining areas across to the sunken living area, with a view that returns again to the outside through the corner wall of glass.
Accessible Guest Suite. The design of the first level guest suite provides for both aging in place and guests who regularly visit for extended stays. The patio off the north side of the house affords guests their own private outdoor space, and privacy from the neighbor. Similarly, the second level master suite opens to an outdoor private roof deck.
Light and Access. The wide open interior stair with a glass panel rail leads from the top level down to the well insulated basement. The design of the basement, used as an away/play space, addresses the need for both natural light and easy access. In addition to the open stairwell, light is admitted to the north side of the area with a high performance, Passive House (PHI) certified skylight, covering a six by sixteen foot area. On the south side, a unique roof hatch set flush with the deck opens to reveal a glass door at the base of the stairwell which provides additional light and access from the deck above down to the play space.
Energy. Energy consumption is reduced by the high performance building envelope, high efficiency mechanical systems, and then offset with renewable energy. All windows and doors are made of high performance triple paned glass with thermally broken aluminum frames. The exterior wall assembly employs dense pack cellulose in the stud cavity, a continuous air barrier, and four inches exterior rigid foam insulation. The 10kW rooftop solar electric system provides clean energy production. The final air leakage testing yielded 0.6 ACH 50 - an extremely air tight house, a testament to the well-designed details, progress testing and quality construction. When compared to a new house built to code requirements, this home consumes only 19% of the energy.
Architecture & Energy Consulting: ZeroEnergy Design
Landscape Design: Soren Deniord Design
Paintings: Bernd Haussmann Studio
Photos: Eric Roth Photography
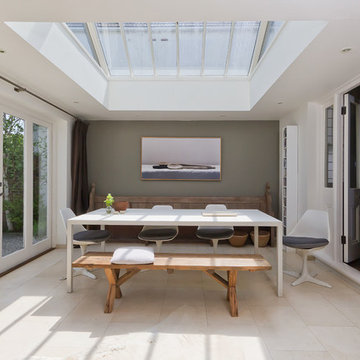
A cool white dining area, with lots of light in Hove, East Sussex
Neil Macaninch
Neil Mac Photo
Ispirazione per una sala da pranzo minimalista
Ispirazione per una sala da pranzo minimalista
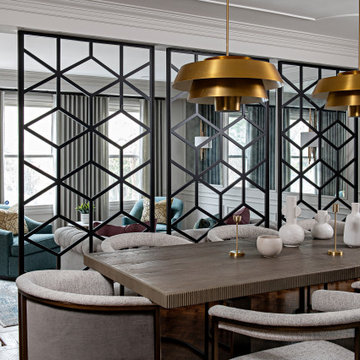
Foto di una piccola sala da pranzo minimalista chiusa con pareti bianche, pavimento in legno massello medio, nessun camino, pavimento marrone e pannellatura
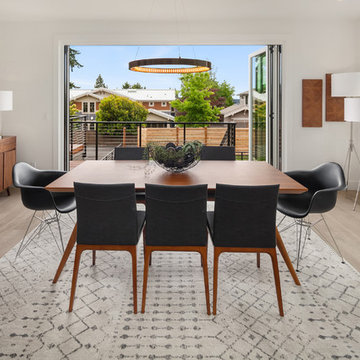
Black and white dining room with Midcentury Modern dining table set with balcony to the outside deck.
Immagine di una sala da pranzo aperta verso il soggiorno moderna con pareti bianche, parquet chiaro e nessun camino
Immagine di una sala da pranzo aperta verso il soggiorno moderna con pareti bianche, parquet chiaro e nessun camino
Sale da Pranzo moderne grigie - Foto e idee per arredare
9
