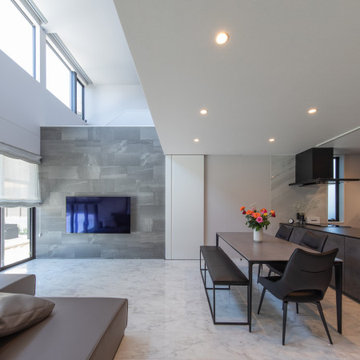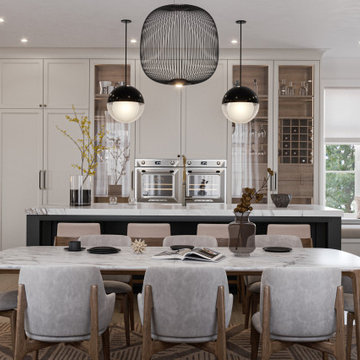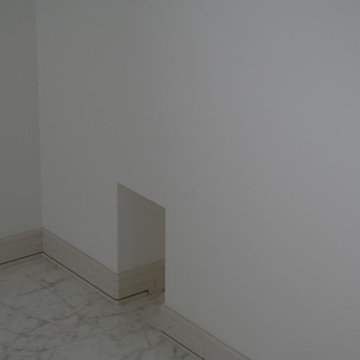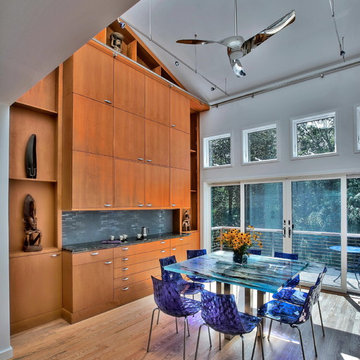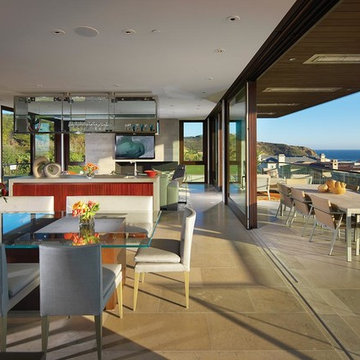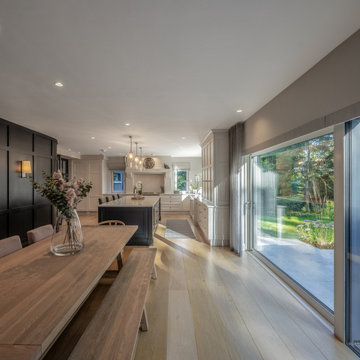Sale da Pranzo moderne grigie - Foto e idee per arredare
Filtra anche per:
Budget
Ordina per:Popolari oggi
81 - 100 di 11.048 foto
1 di 3
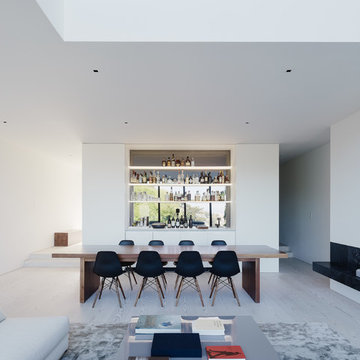
Architect: Edmonds + Lee
Photographer: Joe Fletcher
Esempio di una sala da pranzo moderna con pareti bianche, parquet chiaro, camino lineare Ribbon e pavimento grigio
Esempio di una sala da pranzo moderna con pareti bianche, parquet chiaro, camino lineare Ribbon e pavimento grigio
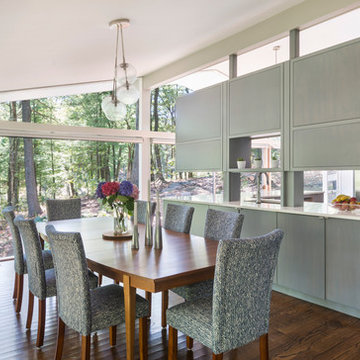
Mid-Century Remodel on Tabor Hill
This sensitively sited house was designed by Robert Coolidge, a renowned architect and grandson of President Calvin Coolidge. The house features a symmetrical gable roof and beautiful floor to ceiling glass facing due south, smartly oriented for passive solar heating. Situated on a steep lot, the house is primarily a single story that steps down to a family room. This lower level opens to a New England exterior. Our goals for this project were to maintain the integrity of the original design while creating more modern spaces. Our design team worked to envision what Coolidge himself might have designed if he'd had access to modern materials and fixtures.
With the aim of creating a signature space that ties together the living, dining, and kitchen areas, we designed a variation on the 1950's "floating kitchen." In this inviting assembly, the kitchen is located away from exterior walls, which allows views from the floor-to-ceiling glass to remain uninterrupted by cabinetry.
We updated rooms throughout the house; installing modern features that pay homage to the fine, sleek lines of the original design. Finally, we opened the family room to a terrace featuring a fire pit. Since a hallmark of our design is the diminishment of the hard line between interior and exterior, we were especially pleased for the opportunity to update this classic work.
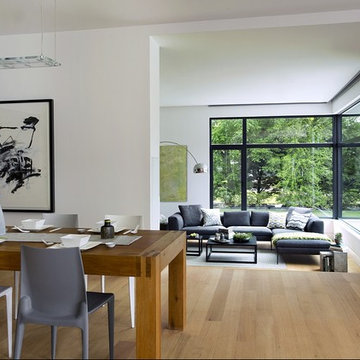
ZeroEnergy Design (ZED) created this modern home for a progressive family in the desirable community of Lexington.
Thoughtful Land Connection. The residence is carefully sited on the infill lot so as to create privacy from the road and neighbors, while cultivating a side yard that captures the southern sun. The terraced grade rises to meet the house, allowing for it to maintain a structured connection with the ground while also sitting above the high water table. The elevated outdoor living space maintains a strong connection with the indoor living space, while the stepped edge ties it back to the true ground plane. Siting and outdoor connections were completed by ZED in collaboration with landscape designer Soren Deniord Design Studio.
Exterior Finishes and Solar. The exterior finish materials include a palette of shiplapped wood siding, through-colored fiber cement panels and stucco. A rooftop parapet hides the solar panels above, while a gutter and site drainage system directs rainwater into an irrigation cistern and dry wells that recharge the groundwater.
Cooking, Dining, Living. Inside, the kitchen, fabricated by Henrybuilt, is located between the indoor and outdoor dining areas. The expansive south-facing sliding door opens to seamlessly connect the spaces, using a retractable awning to provide shade during the summer while still admitting the warming winter sun. The indoor living space continues from the dining areas across to the sunken living area, with a view that returns again to the outside through the corner wall of glass.
Accessible Guest Suite. The design of the first level guest suite provides for both aging in place and guests who regularly visit for extended stays. The patio off the north side of the house affords guests their own private outdoor space, and privacy from the neighbor. Similarly, the second level master suite opens to an outdoor private roof deck.
Light and Access. The wide open interior stair with a glass panel rail leads from the top level down to the well insulated basement. The design of the basement, used as an away/play space, addresses the need for both natural light and easy access. In addition to the open stairwell, light is admitted to the north side of the area with a high performance, Passive House (PHI) certified skylight, covering a six by sixteen foot area. On the south side, a unique roof hatch set flush with the deck opens to reveal a glass door at the base of the stairwell which provides additional light and access from the deck above down to the play space.
Energy. Energy consumption is reduced by the high performance building envelope, high efficiency mechanical systems, and then offset with renewable energy. All windows and doors are made of high performance triple paned glass with thermally broken aluminum frames. The exterior wall assembly employs dense pack cellulose in the stud cavity, a continuous air barrier, and four inches exterior rigid foam insulation. The 10kW rooftop solar electric system provides clean energy production. The final air leakage testing yielded 0.6 ACH 50 - an extremely air tight house, a testament to the well-designed details, progress testing and quality construction. When compared to a new house built to code requirements, this home consumes only 19% of the energy.
Architecture & Energy Consulting: ZeroEnergy Design
Landscape Design: Soren Deniord Design
Paintings: Bernd Haussmann Studio
Photos: Eric Roth Photography
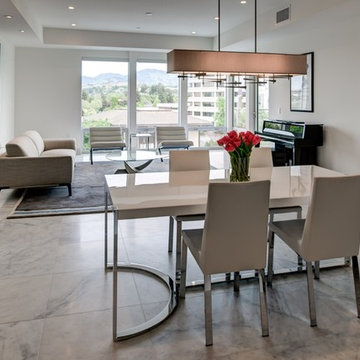
Foto di una sala da pranzo aperta verso il soggiorno minimalista di medie dimensioni con pareti bianche, pavimento in marmo, nessun camino e pavimento bianco
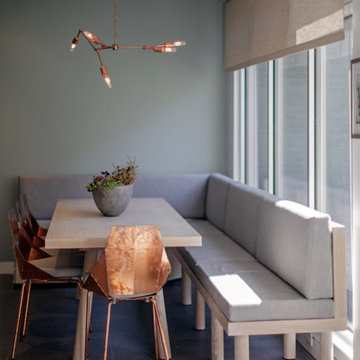
The chairs did not have cushions and we added custom ones with the same outdoor fabric as the banquette.
© scott benedict | practical(ly) studios
Immagine di una grande sala da pranzo aperta verso la cucina moderna con pareti blu, pavimento con piastrelle in ceramica e nessun camino
Immagine di una grande sala da pranzo aperta verso la cucina moderna con pareti blu, pavimento con piastrelle in ceramica e nessun camino
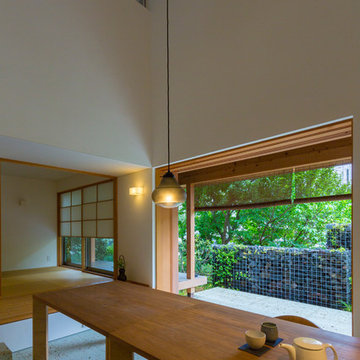
春、サクランボの実を食べるムクドリ達のそばで、一緒に朝食をとる。
夏、溶岩を積んだ塀から水を流し、涼を家に取り込む。流れる音も心地よい。
Immagine di una sala da pranzo moderna
Immagine di una sala da pranzo moderna
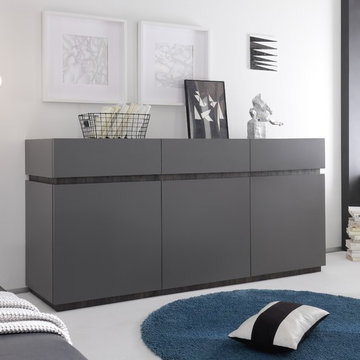
The Rex by LC Mobili is an ultra modern Italian Dining & Living room furniture collection. This unique line consists of a selection of modular units that can be arranged in a limitless amount of variations creating your individual furniture: sideboards, highboards, glass vitrines, TV Stands - all possible storage cabinets according to your specific requirements. All the units are available in either White or Anthracite Matt colors and can stand on plinth or lacquered metal legs.
The Rex sideboard, shown in the main picture, features 3 doors and 3 top drawers. The interior is organized with internal shelves making the buffet super spacious and functional. Being modular, you can order a second row of drawers, or remove drawers at all, making the sideboard a bit lower. It is available either on plinth base (as shown) or on legs.
The starting price is for the 3-Door & 3-Drawer Sideboard Rex on a plinth base.
Dimensions:
3-Door & 3-Drawer Sideboard: W72.5" x D20" x H34.3" or H43.8" (on legs)
2-Door & 2-Drawer Sideboard: W48.4" x D20" x H34.3" or H43.8" (on legs)
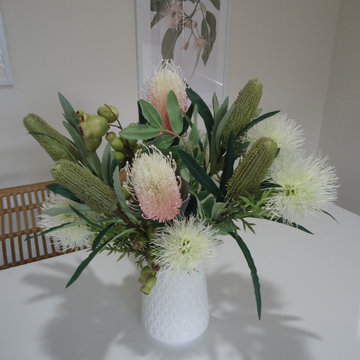
Floral centrepiece on a dining room table
Esempio di una sala da pranzo minimalista
Esempio di una sala da pranzo minimalista
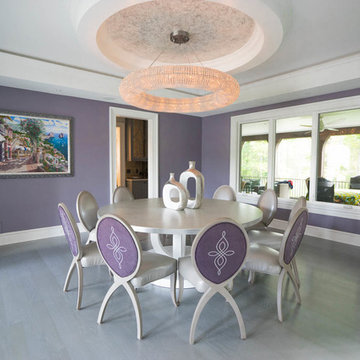
Idee per una grande sala da pranzo minimalista chiusa con pareti viola, parquet chiaro, nessun camino e pavimento grigio
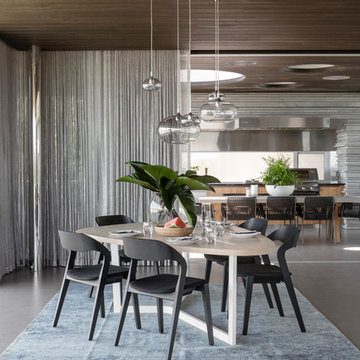
Designer - Arc Seven. 1
Stone - Custom Eco Outdoor Linear Walling
Idee per una grande sala da pranzo minimalista chiusa con pareti grigie, pavimento in cemento e pavimento grigio
Idee per una grande sala da pranzo minimalista chiusa con pareti grigie, pavimento in cemento e pavimento grigio
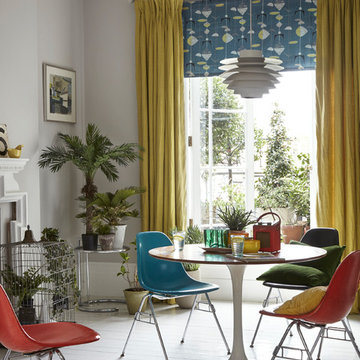
Interior Stylist Ali Attenborough
Photographer Katya De Grunwald
Foto di una sala da pranzo minimalista con pareti grigie e pavimento bianco
Foto di una sala da pranzo minimalista con pareti grigie e pavimento bianco
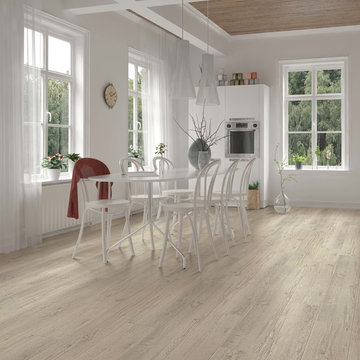
Idee per una sala da pranzo aperta verso la cucina moderna di medie dimensioni con pavimento in vinile, pareti grigie, pavimento beige e nessun camino
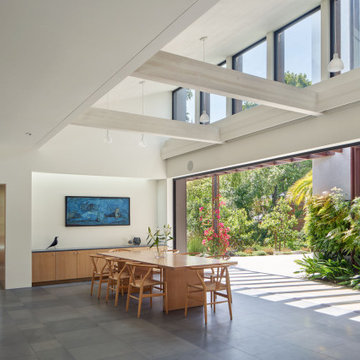
Idee per una sala da pranzo minimalista con pareti bianche, pavimento in ardesia, pavimento grigio e travi a vista
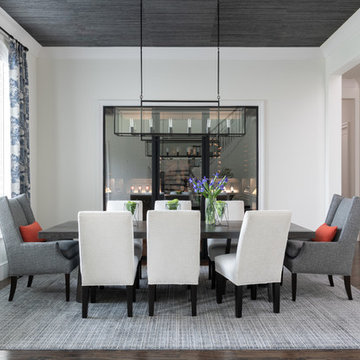
Modern Dining Room
Ispirazione per una grande sala da pranzo aperta verso il soggiorno moderna con pareti bianche, parquet scuro e pavimento marrone
Ispirazione per una grande sala da pranzo aperta verso il soggiorno moderna con pareti bianche, parquet scuro e pavimento marrone
Sale da Pranzo moderne grigie - Foto e idee per arredare
5
