Facciate di case moderne con copertura verde
Filtra anche per:
Budget
Ordina per:Popolari oggi
1 - 20 di 679 foto
1 di 3
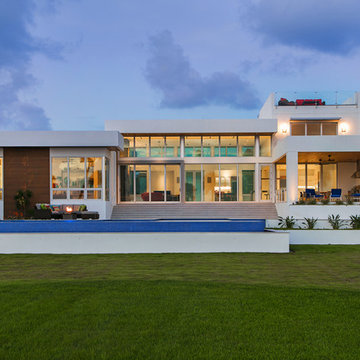
Ryan Gamma
Ispirazione per la villa grande bianca moderna a tre piani con rivestimenti misti, tetto piano e copertura verde
Ispirazione per la villa grande bianca moderna a tre piani con rivestimenti misti, tetto piano e copertura verde

Daniel Newcomb photography
Ispirazione per la villa grande bianca moderna a due piani con tetto piano, rivestimento in stucco e copertura verde
Ispirazione per la villa grande bianca moderna a due piani con tetto piano, rivestimento in stucco e copertura verde
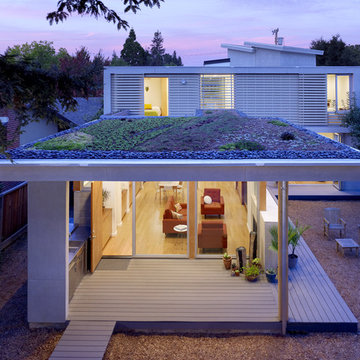
Photo by Joe Fletcher
Idee per la facciata di una casa moderna con tetto piano e copertura verde
Idee per la facciata di una casa moderna con tetto piano e copertura verde
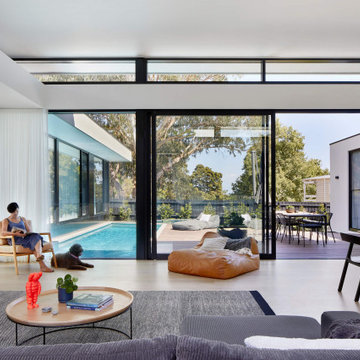
This Architecture glass house features full height windows with clean concrete and simplistic form in Mount Eliza.
We love how the generous natural sunlight fills into open living dining, kitchen and bedrooms through the large windows.
Overall, the glasshouse connects from outdoor to indoor promotes its openness to the green leafy surroundings. The different ceiling height and cantilevered bedroom gives a light and floating feeling that mimics the wave of the nearby Mornington beach.

The south facing view of the Privacy House has a 13' high window wall. Primary colors inspired by flags were used to organize the exterior spaces. To the right of the deck is a floating cypress screen which affords privacy for the owners when viewed from the street. Photo by Keith Isaacs.

The swimming pool sits between the main living wing and the upper level family wing. The master bedroom has a private terrace with forest views. Below is a pool house sheathed with zinc panels with an outdoor shower facing the forest.
Photographer - Peter Aaron
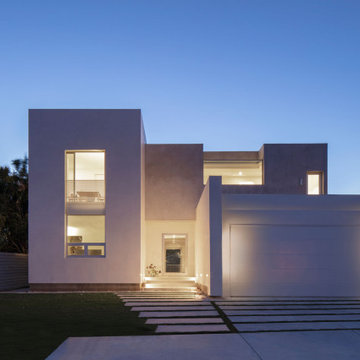
House becomes a glowing composition at night.
Esempio della villa bianca moderna a due piani di medie dimensioni con rivestimento in stucco, tetto piano e copertura verde
Esempio della villa bianca moderna a due piani di medie dimensioni con rivestimento in stucco, tetto piano e copertura verde
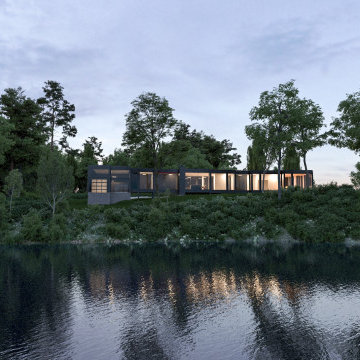
Ispirazione per la villa nera moderna a due piani di medie dimensioni con rivestimento in vetro, tetto piano e copertura verde
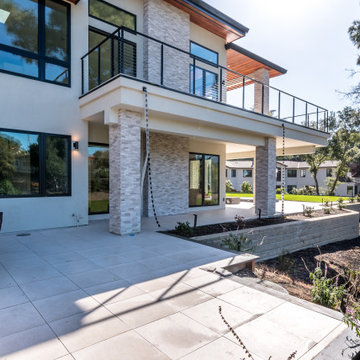
Modern outdoor kitchen - large modern gray and white two-story stucco, siding and stone exterior home, tiled patio, outdoor kitchen, white stucco and black windows, and powder coated stainless steel cable railing in Los Altos.

Foto della facciata di una casa bifamiliare ampia grigia moderna a tre piani con rivestimento con lastre in cemento, tetto piano e copertura verde
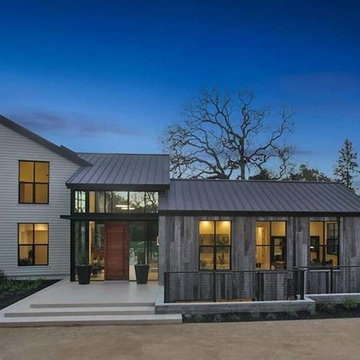
Idee per la villa grande grigia moderna a un piano con rivestimenti misti, tetto a padiglione e copertura verde

Esempio della villa grande nera moderna a due piani con rivestimento in stucco, tetto piano e copertura verde

Idee per la villa grigia moderna a tre piani di medie dimensioni con rivestimenti misti, tetto a padiglione e copertura verde

Ispirazione per la villa bianca moderna a due piani di medie dimensioni con rivestimento in stucco, tetto piano e copertura verde

South Entry Garden - Bridge House - Fenneville, Michigan - Lake Michigan, Saugutuck, Michigan, Douglas Michigan - HAUS | Architecture For Modern Lifestyles
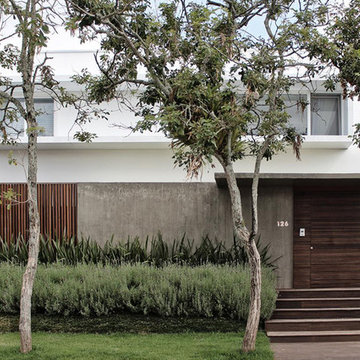
En la entrada de la casa la fachada blanca de dos plantas se humaniza adelantando el hall de entrada y una marquesina de protección combinando el hormigón visto de aspecto rústico y la madera.
Jardín de entrada: Juliana Castro.
Fotografía: Ilê Sartuzi & Lara Girardi.
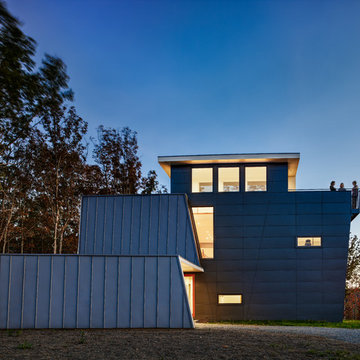
Immagine della villa grigia moderna a tre piani di medie dimensioni con rivestimenti misti, tetto a padiglione e copertura verde
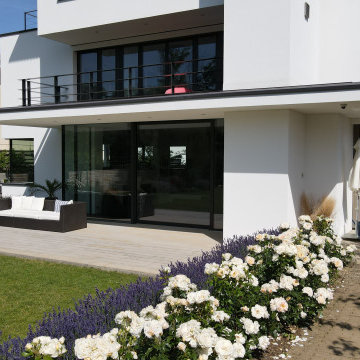
Idee per la villa marrone moderna a quattro piani con rivestimento in legno, tetto piano e copertura verde
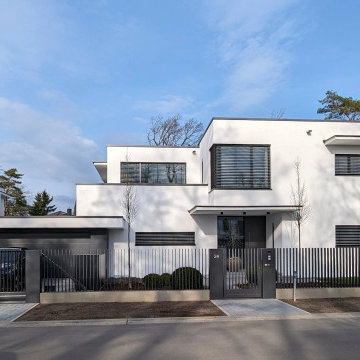
Immagine della villa grande moderna a due piani con rivestimento in stucco, tetto piano e copertura verde
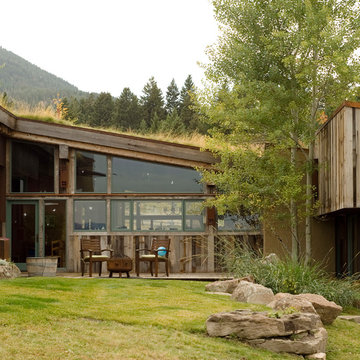
Idee per la facciata di una casa moderna a un piano di medie dimensioni con rivestimento in metallo e copertura verde
Facciate di case moderne con copertura verde
1