Facciate di case moderne con copertura verde
Filtra anche per:
Budget
Ordina per:Popolari oggi
161 - 180 di 684 foto
1 di 3
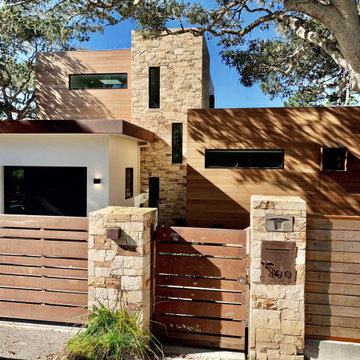
Western Red Cedar - Horizontal Siding
Stucco - White Smooth
Stone Clad - Stacked Carmel Stone
Corten Steel - Window Frames, Fascia, Entry Gate
Aluminum Windows - Black Push-Out Casement
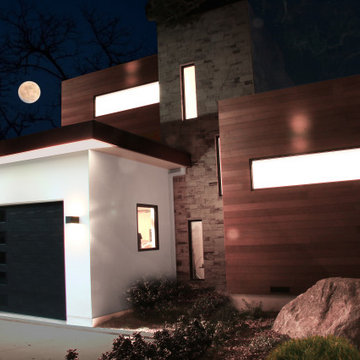
Night Shot with Horizontal Windows - Stone, Stucco, Wood Siding
Western Red Cedar - Horizontal Siding
Stucco - White Smooth
Stone Clad - Stacked Carmel Stone
Corten Steel - Window Frames, Fascia, Entry Gate
Aluminum Windows - Black Push-Out Casement
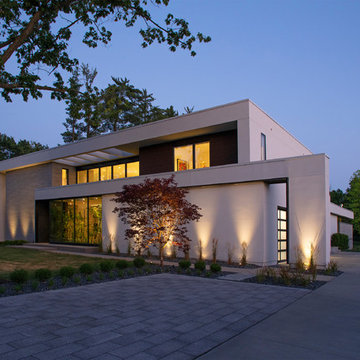
Esempio della villa bianca moderna a due piani con rivestimento in legno, tetto piano e copertura verde
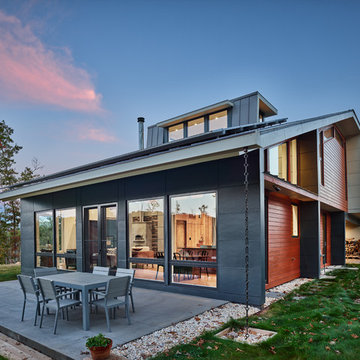
Immagine della villa grigia moderna a tre piani di medie dimensioni con rivestimenti misti, tetto a padiglione e copertura verde
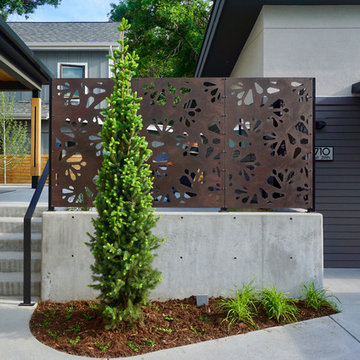
Photo: Bill Poole;
General Contractor: Dooling Design Build;
Landscape Architect: Dave Johnson;
Custom Aluminum Privacy Screens: Parasoliel
Ispirazione per la villa grande grigia moderna a tre piani con rivestimenti misti, tetto piano e copertura verde
Ispirazione per la villa grande grigia moderna a tre piani con rivestimenti misti, tetto piano e copertura verde
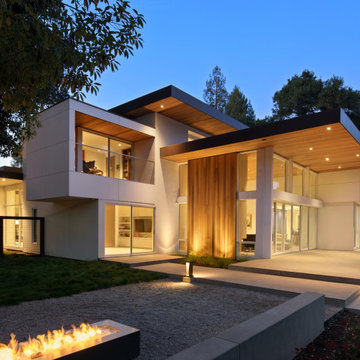
Back Terrace
Esempio della villa grande bianca moderna a due piani con rivestimento con lastre in cemento, tetto piano, copertura verde e tetto grigio
Esempio della villa grande bianca moderna a due piani con rivestimento con lastre in cemento, tetto piano, copertura verde e tetto grigio
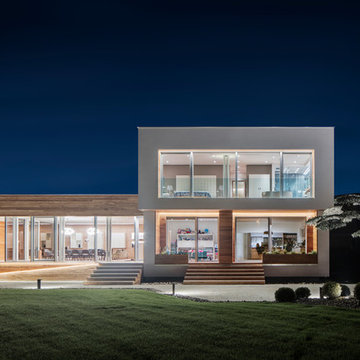
Foto della villa ampia moderna a due piani con rivestimento in legno, tetto piano e copertura verde
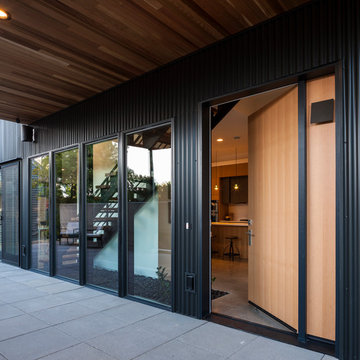
John Granen
Ispirazione per la villa multicolore moderna a due piani di medie dimensioni con rivestimento in metallo, tetto piano e copertura verde
Ispirazione per la villa multicolore moderna a due piani di medie dimensioni con rivestimento in metallo, tetto piano e copertura verde
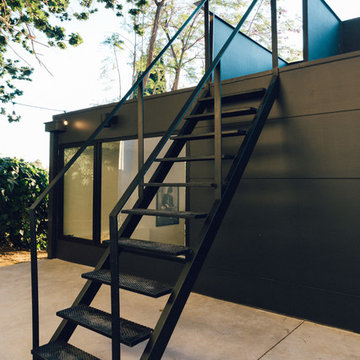
Brian Thomas Jones, Alex Zarour
Idee per la villa nera moderna a tre piani di medie dimensioni con rivestimento con lastre in cemento, tetto piano e copertura verde
Idee per la villa nera moderna a tre piani di medie dimensioni con rivestimento con lastre in cemento, tetto piano e copertura verde
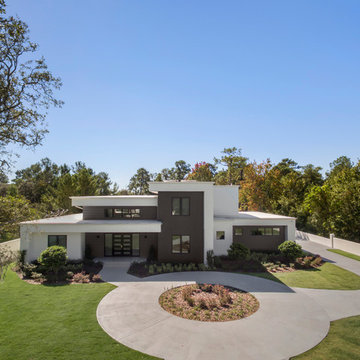
Aerial Drone Shot
UNEEK PHotography
Foto della villa ampia bianca moderna a due piani con rivestimento in stucco, tetto piano e copertura verde
Foto della villa ampia bianca moderna a due piani con rivestimento in stucco, tetto piano e copertura verde
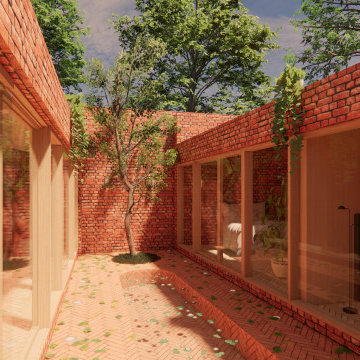
A courtyard home, made in the walled garden of a victorian terrace house off New Walk, Beverley. The home is made from reclaimed brick, cross-laminated timber and a planted lawn which makes up its biodiverse roof.
Occupying a compact urban site, surrounded by neighbours and walls on all sides, the home centres on a solar courtyard which brings natural light, air and views to the home, not unlike the peristyles of Roman Pompeii.
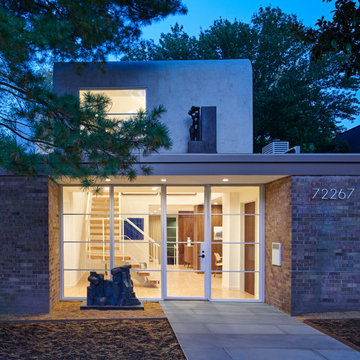
Designed in 1970 for an art collector, the existing referenced 70’s architectural principles. With its cadence of ‘70’s brick masses punctuated by a garage and a 4-foot-deep entrance recess. This recess, however, didn’t convey to the interior, which was occupied by disjointed service spaces. To solve, service spaces are moved and reorganized in open void in the garage. (See plan) This also organized the home: Service & utility on the left, reception central, and communal living spaces on the right.
To maintain clarity of the simple one-story 70’s composition, the second story add is recessive. A flex-studio/extra bedroom and office are designed ensuite creating a slender form and orienting them front to back and setting it back allows the add recede. Curves create a definite departure from the 70s home and by detailing it to "hover like a thought" above the first-floor roof and mentally removable sympathetic add.Existing unrelenting interior walls and a windowless entry, although ideal for fine art was unconducive for the young family of three. Added glass at the front recess welcomes light view and the removal of interior walls not only liberate rooms to communicate with each other but also reinform the cleared central entry space as a hub.
Even though the renovation reinforms its relationship with art, the joy and appreciation of art was not dismissed. A metal sculpture lost in the corner of the south side yard bumps the sculpture at the front entrance to the kitchen terrace over an added pedestal. (See plans) Since the roof couldn’t be railed without compromising the one-story '70s composition, the sculpture garden remains physically inaccessible however mirrors flanking the chimney allow the sculptures to be appreciated in three dimensions. The mirrors also afford privacy from the adjacent Tudor's large master bedroom addition 16-feet away.
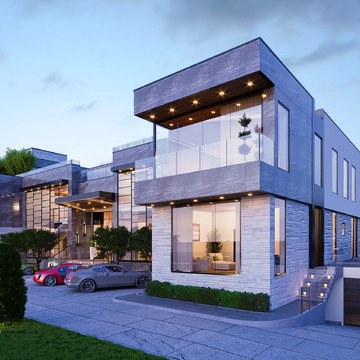
Esempio della villa ampia grigia moderna a tre piani con rivestimento in pietra, tetto piano, copertura verde e tetto grigio
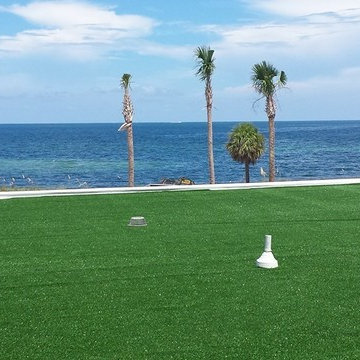
Ispirazione per la facciata di un appartamento grande bianco moderno a tre piani con rivestimento in stucco, tetto piano e copertura verde
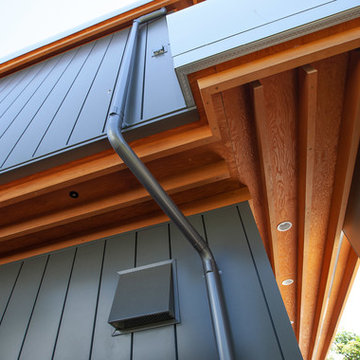
Idee per la villa grande moderna a tre piani con rivestimento in metallo, tetto piano e copertura verde
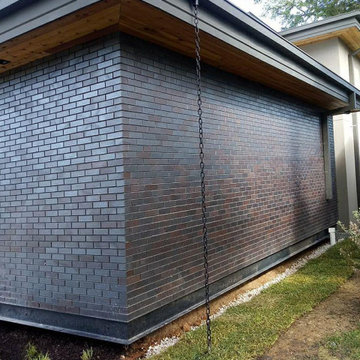
Metal fascia and gutter detail with gutter chain.
Foto della villa moderna a due piani con tetto piano e copertura verde
Foto della villa moderna a due piani con tetto piano e copertura verde
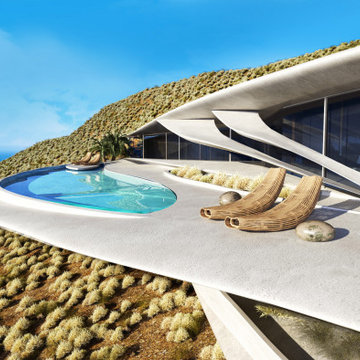
VILLA THEA is divine place for a luxury life on Zakynthos Island. Designed by architect Lucy Lago. The philosophy of the project is to find a balance between the architectural design and the environment. The villa has flowing natural forms, subtle curves in every line. Despite the construction of the building, the villa seems to float on the expanse of the mountain hill of the Keri region. The smoothness of the forms can be traced throughout the project, from the functional solution on the plan and ending with the terraces and the pool around the villa. This project has style and identity. The villa will be an expensive piece of jewelry placed in the vastness of nature. The architectural uniqueness and originality will make villa Thea special in the architectural portfolio of the whole world. Combining futurism with naturism is a step into the future. The use of modern technologies, ecological construction methods put the villa one step higher, and its significance is greater. It is possible to create the motives of nature and in the same time to touch the space theme on the Earth. Villa consists by open living, dining and kitchen area, 8 bedrooms, 7 bathrooms, gym, cellar, storage, big swimming pool, garden and parking areas. The interior of the villa is one piece with the entire architectural project designed by Lucy Lago. Organic shapes and curved, flowing lines are part of the space. For the interior, selected white, light shades, glass and reflective surfaces. All attention is directed to the panoramic sea view from the window. Beauty in every single detail, special attention to natural and artificial light. Green plants are the accents of the interior and remind us that we are on the wonderful island of Zakynthos.
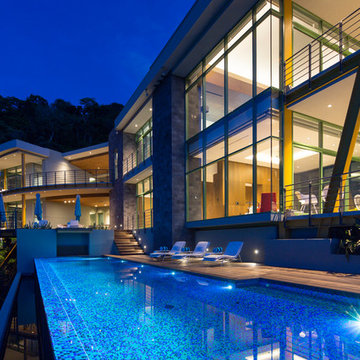
Dusk hour brings out the life in Casa Magayon, where the all-glass exterior brings the inside spaces out and become part of the outdoor experience. The turquoise-blue pool glows onto the exterior facade, and the balcony overhangs glow with the warmth of reflected light.
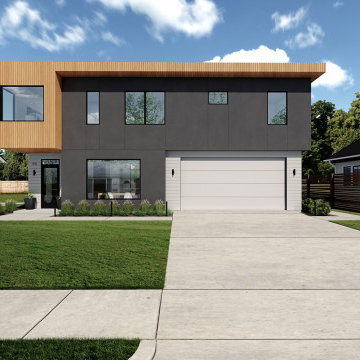
Immagine della villa grigia moderna a due piani di medie dimensioni con rivestimento in legno, tetto piano e copertura verde
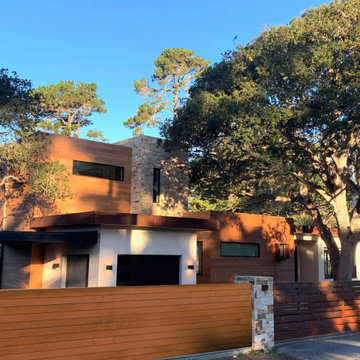
Western Red Cedar - Horizontal Siding
Stucco - White Smooth
Stone Clad - Stacked Carmel Stone
Corten Steel - Window Frames, Fascia, Entry Gate
Aluminum Windows - Black Push-Out Casement
Facciate di case moderne con copertura verde
9