Facciate di case moderne con copertura verde
Filtra anche per:
Budget
Ordina per:Popolari oggi
101 - 120 di 684 foto
1 di 3

A courtyard home, made in the walled garden of a victorian terrace house off New Walk, Beverley. The home is made from reclaimed brick, cross-laminated timber and a planted lawn which makes up its biodiverse roof.
Occupying a compact urban site, surrounded by neighbours and walls on all sides, the home centres on a solar courtyard which brings natural light, air and views to the home, not unlike the peristyles of Roman Pompeii.
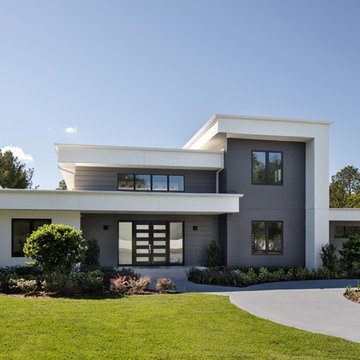
Front Elevation
UNEEK PHotography
Immagine della villa ampia bianca moderna a due piani con rivestimento in stucco, tetto piano e copertura verde
Immagine della villa ampia bianca moderna a due piani con rivestimento in stucco, tetto piano e copertura verde
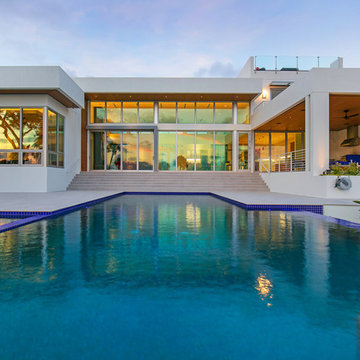
Ryan Gamma
Esempio della villa grande bianca moderna a tre piani con rivestimenti misti, tetto piano e copertura verde
Esempio della villa grande bianca moderna a tre piani con rivestimenti misti, tetto piano e copertura verde
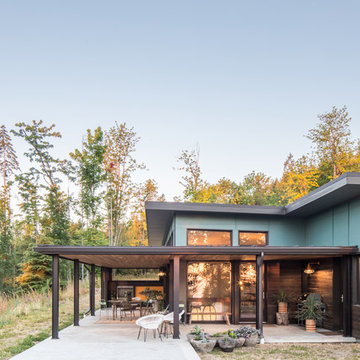
Design solutions for a steady increase in sensitivity to light and temperature fluctuations, along with a steady decrease in mobility and balance, were part of the client's program of needs from day one.
Poppi Photography
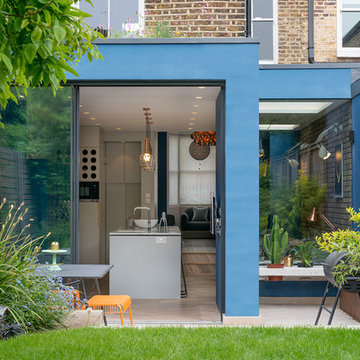
Side and rear extension to a Victorian house
Idee per la facciata di una casa a schiera blu moderna a due piani di medie dimensioni con rivestimento in stucco, tetto piano e copertura verde
Idee per la facciata di una casa a schiera blu moderna a due piani di medie dimensioni con rivestimento in stucco, tetto piano e copertura verde
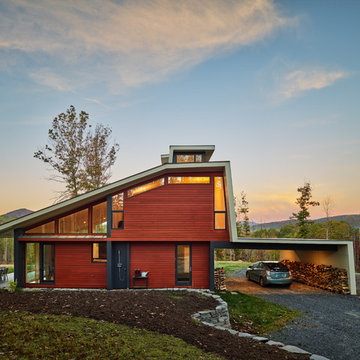
Idee per la villa grigia moderna a tre piani di medie dimensioni con rivestimenti misti, tetto a padiglione e copertura verde
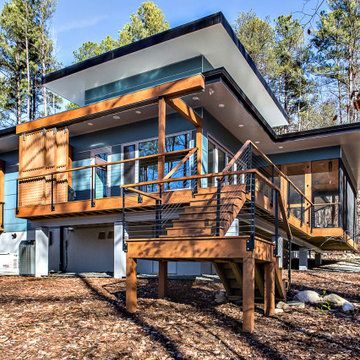
The wrap around deck terraces down to grade.
Idee per la villa blu moderna a un piano di medie dimensioni con rivestimento con lastre in cemento, tetto piano e copertura verde
Idee per la villa blu moderna a un piano di medie dimensioni con rivestimento con lastre in cemento, tetto piano e copertura verde
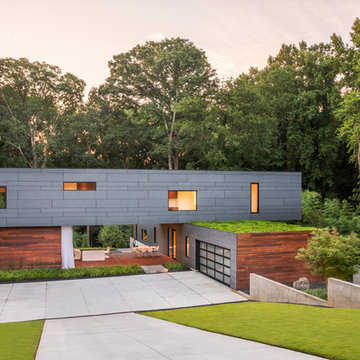
Idee per la villa grande grigia moderna a due piani con rivestimenti misti, tetto piano e copertura verde
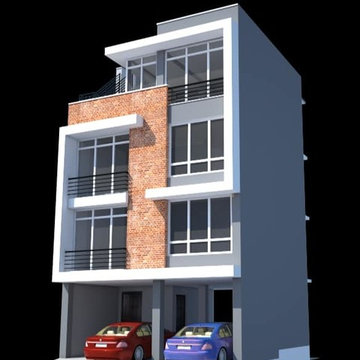
If you want the 3D SketchUp file of the building, Copy and paste the below link in the new browser and search
https://3dwarehouse.sketchup.com/model/bb90d2c9-acd8-4025-8081-c910f14b5790/SMALL-RESIDENCE-EXTERIOR
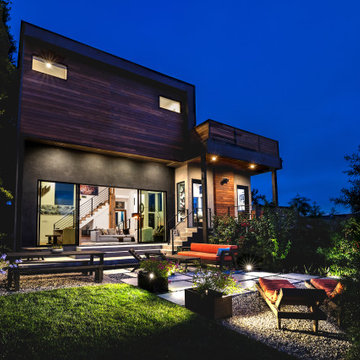
Ispirazione per la villa multicolore moderna a due piani di medie dimensioni con rivestimento in legno, tetto piano e copertura verde
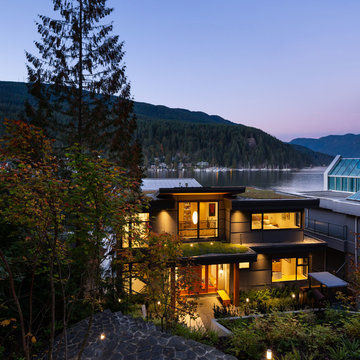
This project has three components, which is all built differently.
The main house is a waterfront property at the bottom of a steep cliff. All machine and materials are delivered by barge. Concrete is pumped from the top of the cliff down to the bottom with a 400ft line into a boom pump which was delivered by barge. Due to the challenging access to the site, most of the structural backfill is actually Styrofoam (EPS) backfill.
The garage is built from the top of the cliff, with a 27ft tall foundation wall. We needed to excavate to solid bedrock in order to adequately anchor the foundation into the hillside. This tall foundation wall are 10″ thick with a double grid of rebar to retain approximately 350 cu yards of fill. Styrofoam backfill was also used. A funicular (tramway) is also being built on this project, which required it’s own building permit.
Image by Ema Peter Photography
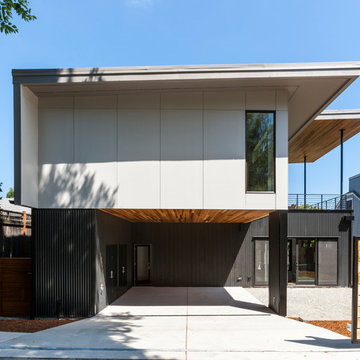
John Granen
Ispirazione per la villa multicolore moderna a due piani di medie dimensioni con rivestimento in metallo, tetto piano e copertura verde
Ispirazione per la villa multicolore moderna a due piani di medie dimensioni con rivestimento in metallo, tetto piano e copertura verde
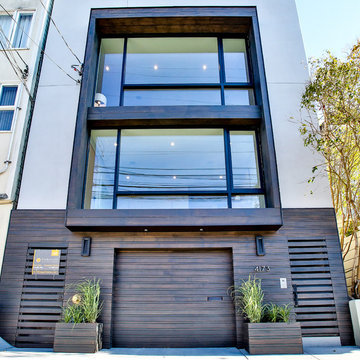
Cal Cade Construction
Foto della facciata di una casa a schiera beige moderna a tre piani di medie dimensioni con rivestimento in stucco, tetto piano e copertura verde
Foto della facciata di una casa a schiera beige moderna a tre piani di medie dimensioni con rivestimento in stucco, tetto piano e copertura verde
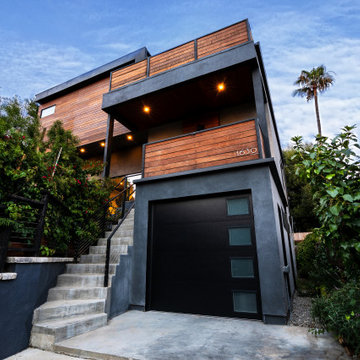
Idee per la villa multicolore moderna a due piani di medie dimensioni con rivestimento in legno, tetto piano e copertura verde
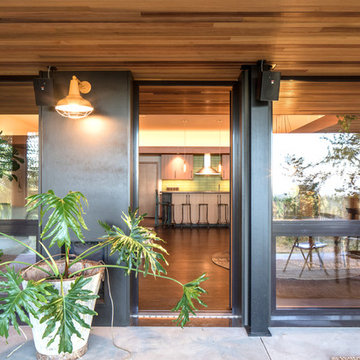
Poppi Photography
Foto della villa multicolore moderna a un piano di medie dimensioni con rivestimenti misti, tetto piano e copertura verde
Foto della villa multicolore moderna a un piano di medie dimensioni con rivestimenti misti, tetto piano e copertura verde
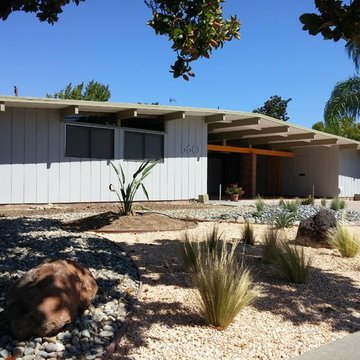
Completed Repaint Project
Immagine della villa grigia moderna a un piano di medie dimensioni con rivestimento in legno, tetto piano e copertura verde
Immagine della villa grigia moderna a un piano di medie dimensioni con rivestimento in legno, tetto piano e copertura verde

The Mason Grabell house is tucked into a Beech Forest near Chapel Hill, NC. The heart of the house is the walnut cabinetry kitchen with its butler pantry and connection to dining, indoor and out. The Screen porch is the heart of the extra, floating out into the site. Keith Isaacs is the photographer for this pic.
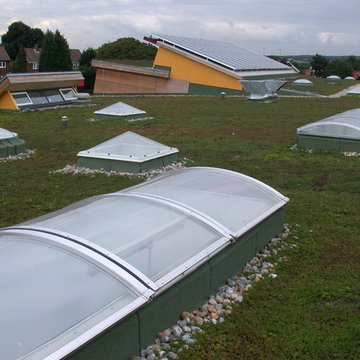
Foto della facciata di una casa grande moderna con tetto piano e copertura verde
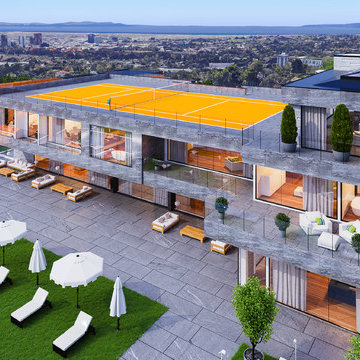
Foto della villa ampia grigia moderna a tre piani con rivestimento in pietra, tetto piano, copertura verde e tetto grigio
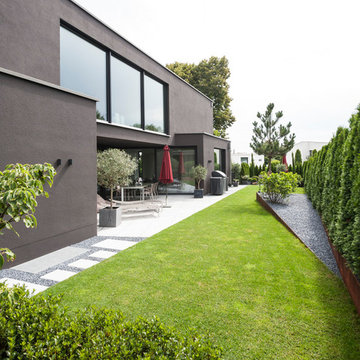
Fotograf: Martin Kreuzer
Immagine della villa grande grigia moderna a due piani con rivestimento in stucco, tetto piano e copertura verde
Immagine della villa grande grigia moderna a due piani con rivestimento in stucco, tetto piano e copertura verde
Facciate di case moderne con copertura verde
6