Facciate di case moderne con copertura verde
Filtra anche per:
Budget
Ordina per:Popolari oggi
61 - 80 di 684 foto
1 di 3
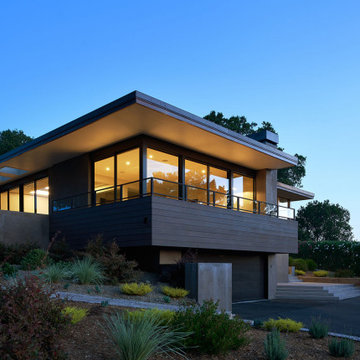
Mid-Century Modern Restoration -
Exterior façade of mid-century modern home renovation in Lafayette, California. Photo by Jonathan Mitchell Photography

Joshua Hill
Immagine della facciata di una casa bifamiliare bianca moderna a due piani di medie dimensioni con rivestimento in mattoni, tetto piano e copertura verde
Immagine della facciata di una casa bifamiliare bianca moderna a due piani di medie dimensioni con rivestimento in mattoni, tetto piano e copertura verde
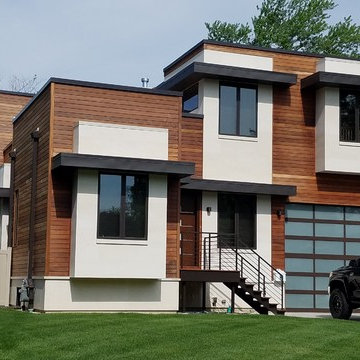
East Elevation
Foto della villa multicolore moderna a due piani di medie dimensioni con rivestimento in pietra, tetto piano e copertura verde
Foto della villa multicolore moderna a due piani di medie dimensioni con rivestimento in pietra, tetto piano e copertura verde

Esempio della facciata di una casa bifamiliare bianca moderna a tre piani di medie dimensioni con rivestimento in stucco, tetto piano, copertura verde e tetto grigio
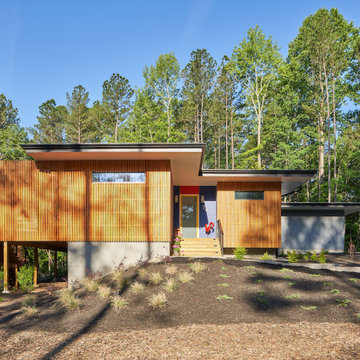
The cypress screening detail on the east side of the house facing the street gives the owners the privacy they wanted. Photo by Keith Isaacs.
Idee per la villa piccola grigia moderna a un piano con rivestimento con lastre in cemento, tetto piano e copertura verde
Idee per la villa piccola grigia moderna a un piano con rivestimento con lastre in cemento, tetto piano e copertura verde
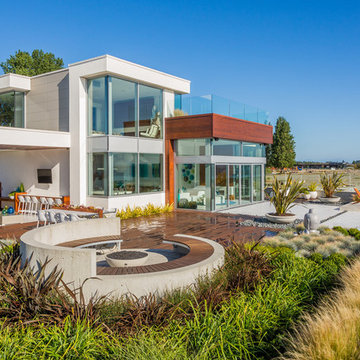
Entertainers back yard with numerous outdoor seating areas. Slide out of the large open doors at the rear of the house and enjoy the sights and sounds of the water and beach living. Watch the ornamental grasses blow in the breeze off the water as you relax at the 14 foot circular firebowl area. Enjoy dinner at the outside dinning room table with succulent tray. After the meal slip into the covered infrared roof heated Tv room with full bar and lounging area with retracting glass sides . Full 20 foot outdoor cooking kitchen allows outdoor living to be a breeze. Roll around the corner to the home front radiant heat lounging area complete with two sided gas fireplace which overlooks the homes blue glass 40 foot edgeless reflecting pond. Floor to ceiling windows throughout the home allow for spectacular views from every home. Each room has the feel that its perched right out into the outdoor modern landscape. Home feature three full living green roof. Top glasses area is home to 40ft x 30 ft outdoor living green roof. Complete with concrete pavers and wood decking. decorative rocks , planters. Full lounging, sitting area, with concrete metal fire table mesh through the live planted grasses which blow in the breeze. Full landscape lighting and feature lighting. Outdoor speaker system and home theatre on all outdoor levels. This home boast more outdoor living space than inside. John Bentley Photography - Vancouver
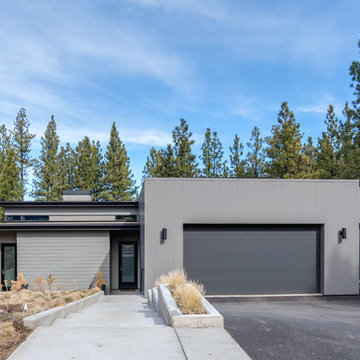
Ispirazione per la villa grande grigia moderna a due piani con rivestimenti misti, tetto piano e copertura verde
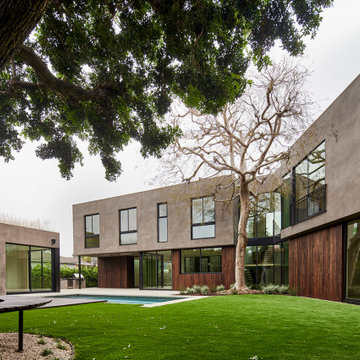
Widespread chevron-shaped rear yard facade with detached pool house ADU, swimming pool, spa, raised wood deck, lawn and concrete patio. Home is designed to bend around existing 50-foot tall elm tree
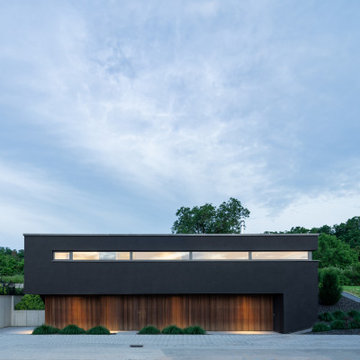
Foto: Daniel Vieser . Architekturfotografie
Immagine della villa nera moderna a due piani di medie dimensioni con rivestimento in legno, tetto piano e copertura verde
Immagine della villa nera moderna a due piani di medie dimensioni con rivestimento in legno, tetto piano e copertura verde
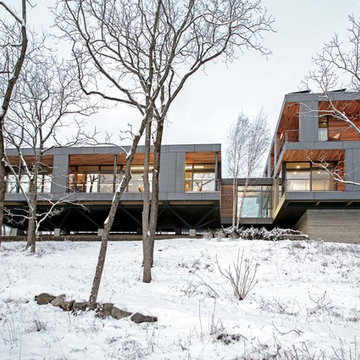
Project for: BWA
Esempio della villa grande grigia moderna a due piani con rivestimento in cemento, tetto piano e copertura verde
Esempio della villa grande grigia moderna a due piani con rivestimento in cemento, tetto piano e copertura verde
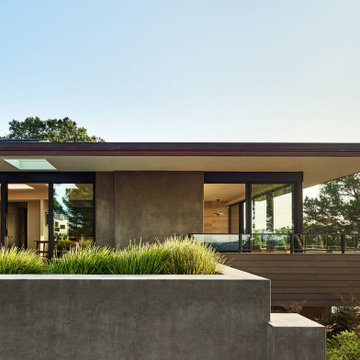
Mid-Century Modern Restoration -
Cantilever balcony with glass railing, mid-century-modern home renovation in Lafayette, California.
Photo by Jonathan Mitchell Photography
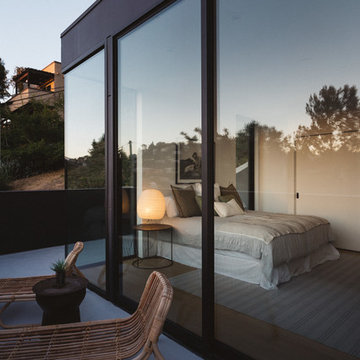
Brian Thomas Jones, Alex Zarour
Foto della villa nera moderna a tre piani di medie dimensioni con rivestimento con lastre in cemento, tetto piano e copertura verde
Foto della villa nera moderna a tre piani di medie dimensioni con rivestimento con lastre in cemento, tetto piano e copertura verde
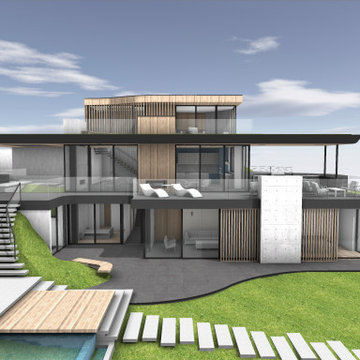
Ground-up custom residence in Malibu, CA. Three story home with various textural custom details. View oriented design with open corners and louvered accents for privacy. Green roof design.

Designed in 1970 for an art collector, the existing referenced 70’s architectural principles. With its cadence of ‘70’s brick masses punctuated by a garage and a 4-foot-deep entrance recess. This recess, however, didn’t convey to the interior, which was occupied by disjointed service spaces. To solve, service spaces are moved and reorganized in open void in the garage. (See plan) This also organized the home: Service & utility on the left, reception central, and communal living spaces on the right.
To maintain clarity of the simple one-story 70’s composition, the second story add is recessive. A flex-studio/extra bedroom and office are designed ensuite creating a slender form and orienting them front to back and setting it back allows the add recede. Curves create a definite departure from the 70s home and by detailing it to "hover like a thought" above the first-floor roof and mentally removable sympathetic add.Existing unrelenting interior walls and a windowless entry, although ideal for fine art was unconducive for the young family of three. Added glass at the front recess welcomes light view and the removal of interior walls not only liberate rooms to communicate with each other but also reinform the cleared central entry space as a hub.
Even though the renovation reinforms its relationship with art, the joy and appreciation of art was not dismissed. A metal sculpture lost in the corner of the south side yard bumps the sculpture at the front entrance to the kitchen terrace over an added pedestal. (See plans) Since the roof couldn’t be railed without compromising the one-story '70s composition, the sculpture garden remains physically inaccessible however mirrors flanking the chimney allow the sculptures to be appreciated in three dimensions. The mirrors also afford privacy from the adjacent Tudor's large master bedroom addition 16-feet away.
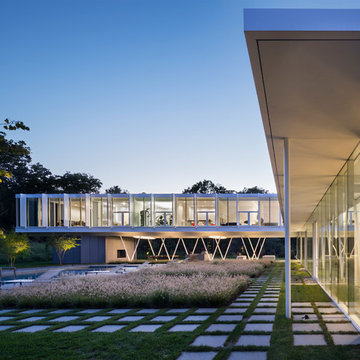
This unique outdoor living space is tucked between the house and the forest. The 65 foot long gunite pool and spa are surrounded by landscape and adjacent to a covered outdoor room with a pool house, fireplace, dining terrace, bbq kitchen and open air lounge. Sunshades and overhanging roofs protect the house interiors from direct sun.
Photographer - Peter Aaron
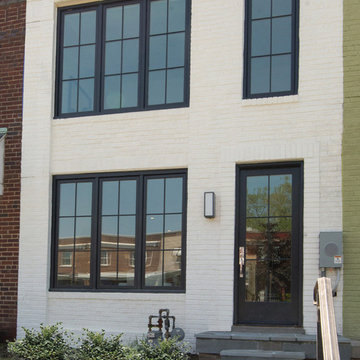
Joshua Hill
Idee per la facciata di una casa bifamiliare bianca moderna a due piani di medie dimensioni con rivestimento in mattoni, tetto piano e copertura verde
Idee per la facciata di una casa bifamiliare bianca moderna a due piani di medie dimensioni con rivestimento in mattoni, tetto piano e copertura verde
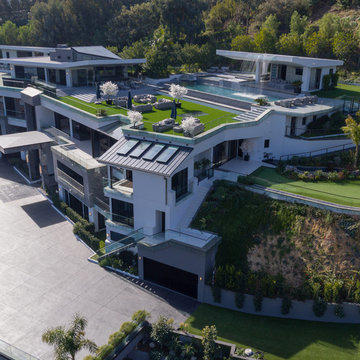
A complex custom architectural design of modern contemporary four story house makes it look outstanding
Immagine della villa ampia grigia moderna a quattro piani con rivestimento in pietra, tetto piano e copertura verde
Immagine della villa ampia grigia moderna a quattro piani con rivestimento in pietra, tetto piano e copertura verde
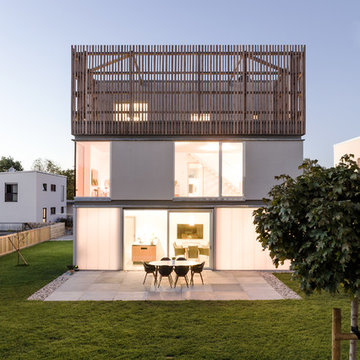
Stapelung der Funktionen so weit dies durch den Bebauungsplan möglich war. OG2 mit privatem Freiraum vom Schlafzimmer aus und Blick aufs Elbtal.
Material EG - Polycarbonatfassade
Material OG - Putzfassade
Material DG - Holz
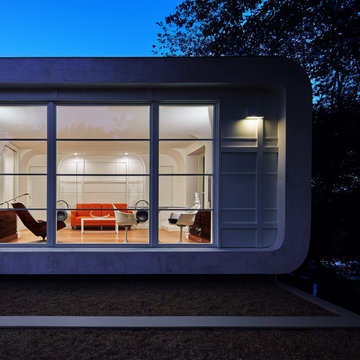
Designed in 1970 for an art collector, the existing referenced 70’s architectural principles. With its cadence of ‘70’s brick masses punctuated by a garage and a 4-foot-deep entrance recess. This recess, however, didn’t convey to the interior, which was occupied by disjointed service spaces. To solve, service spaces are moved and reorganized in open void in the garage. (See plan) This also organized the home: Service & utility on the left, reception central, and communal living spaces on the right.
To maintain clarity of the simple one-story 70’s composition, the second story add is recessive. A flex-studio/extra bedroom and office are designed ensuite creating a slender form and orienting them front to back and setting it back allows the add recede. Curves create a definite departure from the 70s home and by detailing it to "hover like a thought" above the first-floor roof and mentally removable sympathetic add.Existing unrelenting interior walls and a windowless entry, although ideal for fine art was unconducive for the young family of three. Added glass at the front recess welcomes light view and the removal of interior walls not only liberate rooms to communicate with each other but also reinform the cleared central entry space as a hub.
Even though the renovation reinforms its relationship with art, the joy and appreciation of art was not dismissed. A metal sculpture lost in the corner of the south side yard bumps the sculpture at the front entrance to the kitchen terrace over an added pedestal. (See plans) Since the roof couldn’t be railed without compromising the one-story '70s composition, the sculpture garden remains physically inaccessible however mirrors flanking the chimney allow the sculptures to be appreciated in three dimensions. The mirrors also afford privacy from the adjacent Tudor's large master bedroom addition 16-feet away.
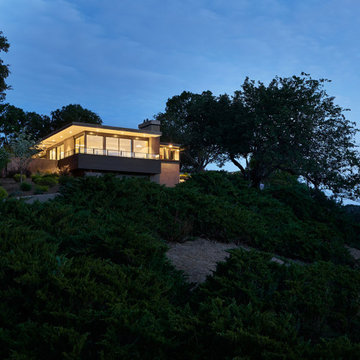
Mid-Century Modern Restoration -
Mid-century modern home renovation with cantilevered balcony and glass railing in Lafayette, California. Photo by Jonathan Mitchell Photography
Facciate di case moderne con copertura verde
4