Facciate di case moderne con tetto a capanna
Filtra anche per:
Budget
Ordina per:Popolari oggi
1 - 20 di 9.116 foto
1 di 3

Photo: Roy Aguilar
Ispirazione per la villa piccola nera moderna a un piano con rivestimento in mattoni, tetto a capanna e copertura in metallo o lamiera
Ispirazione per la villa piccola nera moderna a un piano con rivestimento in mattoni, tetto a capanna e copertura in metallo o lamiera

This 1970s ranch home in South East Denver was roasting in the summer and freezing in the winter. It was also time to replace the wood composite siding throughout the home. Since Colorado Siding Repair was planning to remove and replace all the siding, we proposed that we install OSB underlayment and insulation under the new siding to improve it’s heating and cooling throughout the year.
After we addressed the insulation of their home, we installed James Hardie ColorPlus® fiber cement siding in Grey Slate with Arctic White trim. James Hardie offers ColorPlus® Board & Batten. We installed Board & Batten in the front of the home and Cedarmill HardiPlank® in the back of the home. Fiber cement siding also helps improve the insulative value of any home because of the quality of the product and how durable it is against Colorado’s harsh climate.
We also installed James Hardie beaded porch panel for the ceiling above the front porch to complete this home exterior make over. We think that this 1970s ranch home looks like a dream now with the full exterior remodel. What do you think?

Ispirazione per la facciata di una casa bianca moderna a un piano di medie dimensioni con rivestimenti misti e tetto a capanna

New Life to the Exterior
Higher Resolution Photography
Foto della facciata di una casa moderna con rivestimento in legno, tetto a capanna e scale
Foto della facciata di una casa moderna con rivestimento in legno, tetto a capanna e scale

Ashley Avila Photography
Ispirazione per la facciata di una casa moderna con rivestimento in legno e tetto a capanna
Ispirazione per la facciata di una casa moderna con rivestimento in legno e tetto a capanna
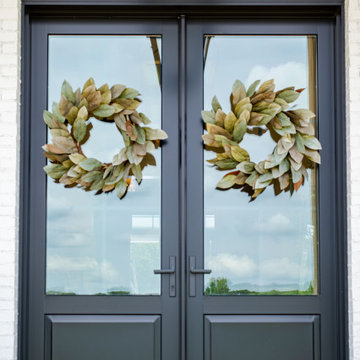
Foto della villa bianca moderna a due piani con rivestimento in mattoni, tetto a capanna, copertura a scandole e tetto blu
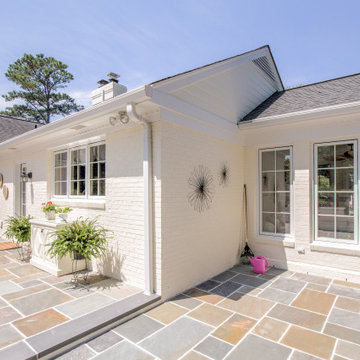
This beautiful one-story brick rancher located in Henrico County is impressive. Painting brick can be a
hard decision to make but it’s a tried and true way of updating your home’s exterior without replacing
the masonry. While some brick styles have stood the test of time, others have become dated more
quickly. Moreover, many homeowners prefer a solid color for their home as compared to the natural
variety of brick. This home was painted with Benjamin Moore’s Mayonnaise, a versatile bright white
with a touch of creamy yellow.
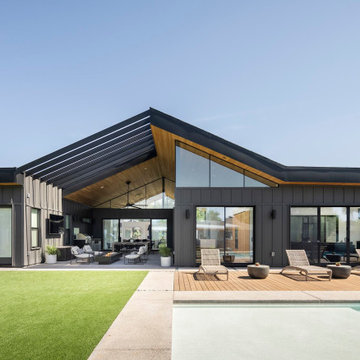
Idee per la villa grigia moderna a un piano con rivestimento in legno, tetto a capanna, copertura in metallo o lamiera, tetto nero e pannelli e listelle di legno
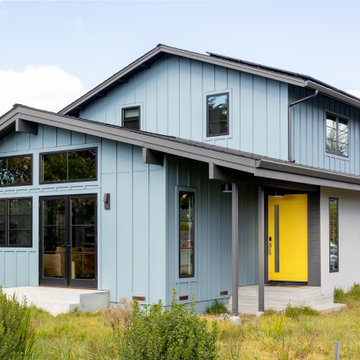
Board and Batten Hardy siding pairs with black Marvin Windows to create a stunning renovation. The renovation includes a second story addition to increase the size and function of the home.

Front Exterior
Esempio della villa bianca moderna a un piano di medie dimensioni con rivestimento in pietra, tetto a capanna, copertura in metallo o lamiera, tetto grigio e pannelli sovrapposti
Esempio della villa bianca moderna a un piano di medie dimensioni con rivestimento in pietra, tetto a capanna, copertura in metallo o lamiera, tetto grigio e pannelli sovrapposti

© Lassiter Photography | ReVisionCharlotte.com
Esempio della villa bianca moderna a un piano di medie dimensioni con rivestimenti misti, tetto a capanna, copertura a scandole, tetto grigio e pannelli e listelle di legno
Esempio della villa bianca moderna a un piano di medie dimensioni con rivestimenti misti, tetto a capanna, copertura a scandole, tetto grigio e pannelli e listelle di legno
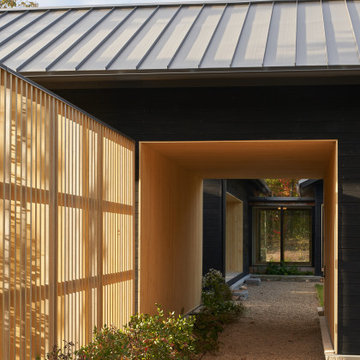
Immagine della villa nera moderna a un piano con rivestimento in pietra, tetto a capanna, copertura in metallo o lamiera, tetto grigio e pannelli sovrapposti
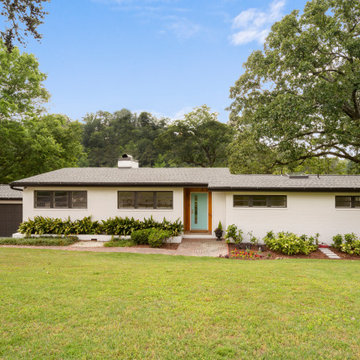
Immagine della villa bianca moderna a un piano con rivestimento in mattoni, tetto a capanna e copertura a scandole
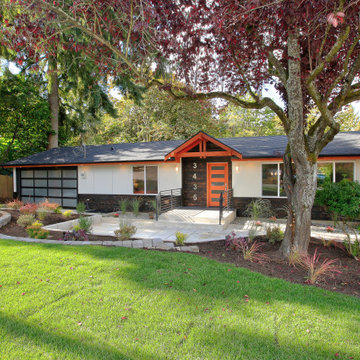
Ispirazione per la villa bianca moderna a un piano con tetto a capanna, copertura a scandole e tetto nero

The owners requested that their home harmonize with the spirit of the surrounding Colorado mountain setting and enhance their outdoor recreational lifestyle - while reflecting their contemporary architectural tastes. The site was burdened with a myriad of strict design criteria enforced by the neighborhood covenants and architectural review board. Creating a distinct design challenge, the covenants included a narrow interpretation of a “mountain style” home which established predetermined roof pitches, glazing percentages and material palettes - at direct odds with the client‘s vision of a flat-roofed, glass, “contemporary” home.
Our solution finds inspiration and opportunities within the site covenant’s strict definitions. It promotes and celebrates the client’s outdoor lifestyle and resolves the definition of a contemporary “mountain style” home by reducing the architecture to its most basic vernacular forms and relying upon local materials.
The home utilizes a simple base, middle and top that echoes the surrounding mountains and vegetation. The massing takes its cues from the prevalent lodgepole pine trees that grow at the mountain’s high altitudes. These pine trees have a distinct growth pattern, highlighted by a single vertical trunk and a peaked, densely foliated growth zone above a sparse base. This growth pattern is referenced by placing the wood-clad body of the home at the second story above an open base composed of wood posts and glass. A simple peaked roof rests lightly atop the home - visually floating above a triangular glass transom. The home itself is neatly inserted amongst an existing grove of lodgepole pines and oriented to take advantage of panoramic views of the adjacent meadow and Continental Divide beyond.
The main functions of the house are arranged into public and private areas and this division is made apparent on the home’s exterior. Two large roof forms, clad in pre-patinated zinc, are separated by a sheltering central deck - which signals the main entry to the home. At this connection, the roof deck is opened to allow a cluster of aspen trees to grow – further reinforcing nature as an integral part of arrival.
Outdoor living spaces are provided on all levels of the house and are positioned to take advantage of sunrise and sunset moments. The distinction between interior and exterior space is blurred via the use of large expanses of glass. The dry stacked stone base and natural cedar cladding both reappear within the home’s interior spaces.
This home offers a unique solution to the client’s requests while satisfying the design requirements of the neighborhood covenants. The house provides a variety of indoor and outdoor living spaces that can be utilized in all seasons. Most importantly, the house takes its cues directly from its natural surroundings and local building traditions to become a prototype solution for the “modern mountain house”.
Overview
Ranch Creek Ranch
Winter Park, Colorado
Completion Date
October, 2007
Services
Architecture, Interior Design, Landscape Architecture
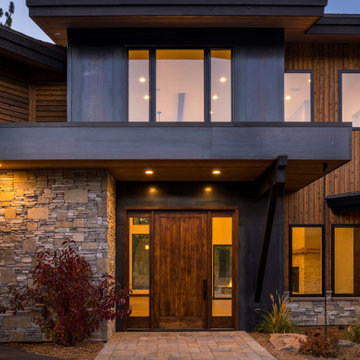
Esempio della villa ampia marrone moderna a due piani con rivestimento in legno e tetto a capanna

The Holloway blends the recent revival of mid-century aesthetics with the timelessness of a country farmhouse. Each façade features playfully arranged windows tucked under steeply pitched gables. Natural wood lapped siding emphasizes this homes more modern elements, while classic white board & batten covers the core of this house. A rustic stone water table wraps around the base and contours down into the rear view-out terrace.
Inside, a wide hallway connects the foyer to the den and living spaces through smooth case-less openings. Featuring a grey stone fireplace, tall windows, and vaulted wood ceiling, the living room bridges between the kitchen and den. The kitchen picks up some mid-century through the use of flat-faced upper and lower cabinets with chrome pulls. Richly toned wood chairs and table cap off the dining room, which is surrounded by windows on three sides. The grand staircase, to the left, is viewable from the outside through a set of giant casement windows on the upper landing. A spacious master suite is situated off of this upper landing. Featuring separate closets, a tiled bath with tub and shower, this suite has a perfect view out to the rear yard through the bedroom's rear windows. All the way upstairs, and to the right of the staircase, is four separate bedrooms. Downstairs, under the master suite, is a gymnasium. This gymnasium is connected to the outdoors through an overhead door and is perfect for athletic activities or storing a boat during cold months. The lower level also features a living room with a view out windows and a private guest suite.
Architect: Visbeen Architects
Photographer: Ashley Avila Photography
Builder: AVB Inc.
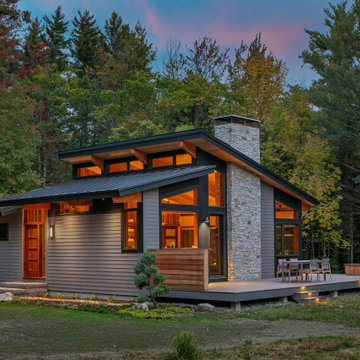
With a grand total of 1,247 square feet of living space, the Lincoln Deck House was designed to efficiently utilize every bit of its floor plan. This home features two bedrooms, two bathrooms, a two-car detached garage and boasts an impressive great room, whose soaring ceilings and walls of glass welcome the outside in to make the space feel one with nature.
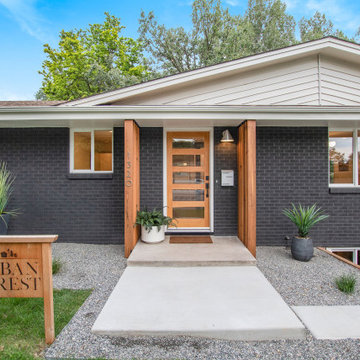
Ispirazione per la villa nera moderna a due piani di medie dimensioni con rivestimento in mattoni, tetto a capanna e copertura a scandole

The suspended porch overhang detail was designed to coordinate with a new rain screen application, using Timber Tech Azek vintage collection mahogany finish siding. Defining the first and second floor is a black metal I-beam detail that continues across the front of the home and ties into the front porch overhang perfectly.
Facciate di case moderne con tetto a capanna
1