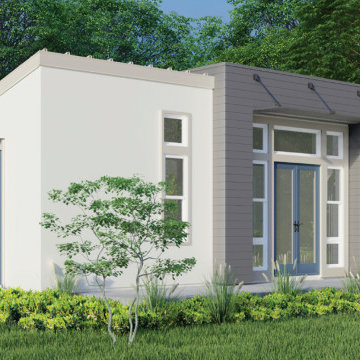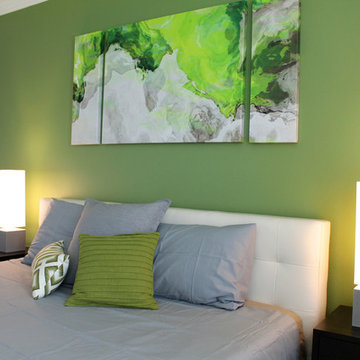Foto di case e interni moderni
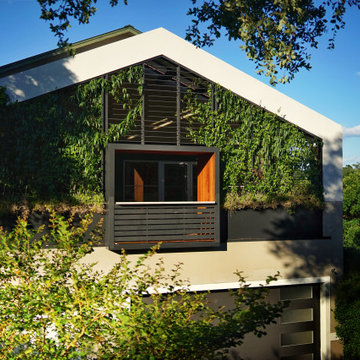
Juliet balcony pokes through the vine screen wall, overlooking the landscape.
Ispirazione per un piccolo privacy sul balcone moderno con un parasole e parapetto in legno
Ispirazione per un piccolo privacy sul balcone moderno con un parasole e parapetto in legno
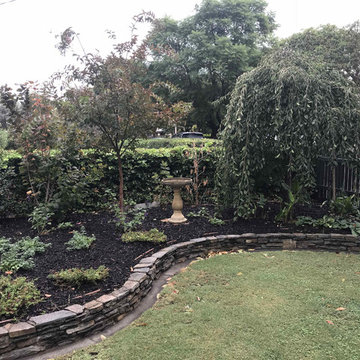
Ispirazione per un piccolo giardino minimalista esposto in pieno sole davanti casa in primavera
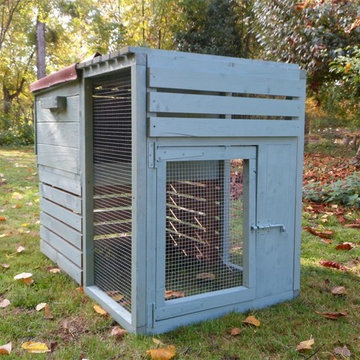
Le Poulailler Design "Le Modulable" m'a été inspiré par une Villa que je vois à chaque fois que je vais à Royan.
Je l'ai voulu adapté pour 3/4 poules de toutes races et je vous le propose avec 3 tailles de parc au choix
Crédit Photos ; 2016 - N. Goyer
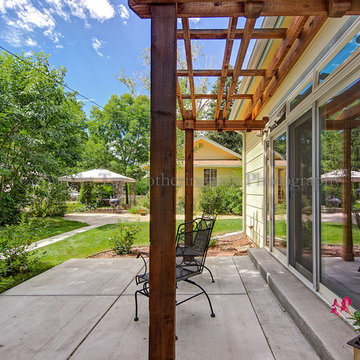
Teri Fotheringham
Immagine della facciata di una casa piccola gialla moderna
Immagine della facciata di una casa piccola gialla moderna
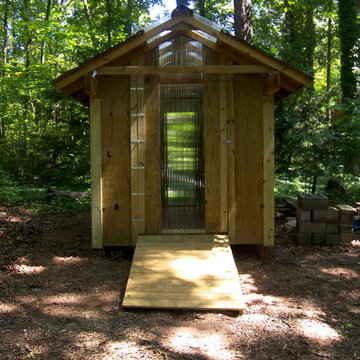
Robert M. Seel, AIA
Idee per un capanno da giardino o per gli attrezzi indipendente moderno di medie dimensioni
Idee per un capanno da giardino o per gli attrezzi indipendente moderno di medie dimensioni

3" SoCal Modern House Number Mailbox Black Vinyl Numbers
(modernhousenumbers.com)
available in 3", 4", 6", 8" or 12"high
Foto della facciata di una casa moderna
Foto della facciata di una casa moderna
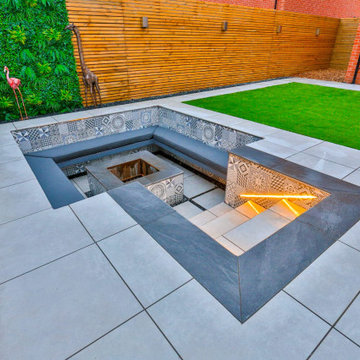
Sunken Fire Pit . The bespoke features are extraordinary with some that are so technically challenging they are almost unique in the UK. Advanced drainage sump system connected to mains, all block work done to the millimetre, re enforced steel bars incorporated into the hollow concrete blocks then filled with concrete
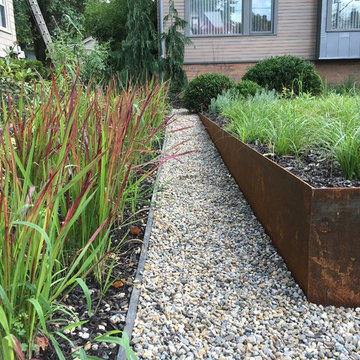
In a suburb less than 3 miles from Manhattan an old house underwent a major facelift. I had a good fortune of being invited to participate on the garden design and installation.
In the front a simple corten steel frame lifts an arrangement of Carex Pensilvanica, that will mature into a lawn that will not need mowing. Playful clusters of Boxwoods add structure and winter interest.

Foto di una piccola stanza da bagno con doccia minimalista con ante di vetro, ante in legno bruno, doccia aperta, WC sospeso, piastrelle verdi, piastrelle in ceramica, pareti verdi, pavimento con piastrelle in ceramica, lavabo a bacinella, top in quarzo composito, pavimento verde, doccia aperta, top marrone, un lavabo e mobile bagno sospeso
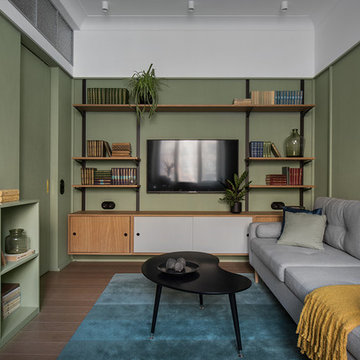
Дизайнер Татьяна Бо
Фотограф Ольга Мелекесцева
Ispirazione per un piccolo soggiorno minimalista chiuso con pareti verdi, TV a parete e pavimento marrone
Ispirazione per un piccolo soggiorno minimalista chiuso con pareti verdi, TV a parete e pavimento marrone

offener Badbereich des Elternbades mit angeschlossener Ankleide. Freistehende Badewanne. Boden ist die oberflächenvergütete Betonbodenplatte. In die Bodenplatte wurde bereits zum Zeitpunkt der Erstellung alle relevanten Medien integriert.
Foto: Markus Vogt
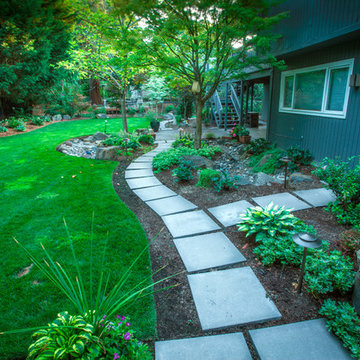
This backyard space used to effectively be half this size. In an earlier stage of the properties ownership... a large garden space was fenced in and lay fallow. Now, this large lawn is well used by a Boxer puppy and its owner. An architectural slab paver walkway connects the patio space and the hobby shed. Photography by: Joe Hollowell
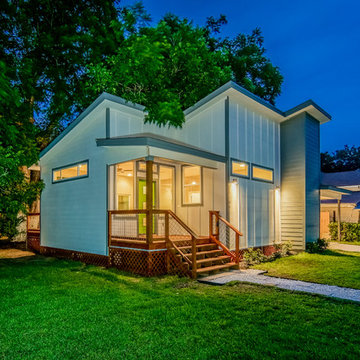
Mark Adams
Esempio della facciata di una casa piccola bianca moderna a un piano con rivestimento in legno
Esempio della facciata di una casa piccola bianca moderna a un piano con rivestimento in legno
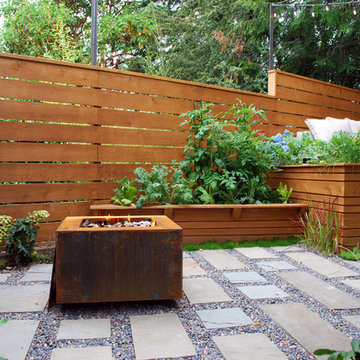
In south Seattle, a tiny backyard garden needed a makeover to add usability and create a sitting area for entertaining. Raised garden beds for edible plants provide the transition between the existing deck and new patio below, eliminating the need for a railing. A firepit provides the focal point for the new patio. Angles create drama and direct flow to the steel stairs and gate. Installed June, 2014.
Photography: Mark S. Garff ASLA, LLA
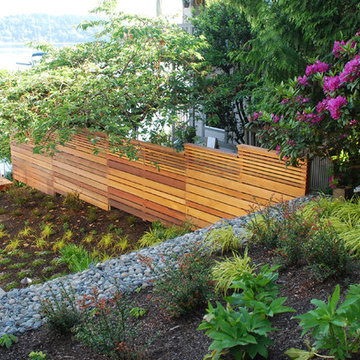
Idee per un piccolo giardino xeriscape minimalista esposto a mezz'ombra con un muro di contenimento, un pendio, una collina o una riva e pavimentazioni in pietra naturale

David Taylor
Foto della facciata di una casa piccola nera moderna a un piano con rivestimento in legno e tetto piano
Foto della facciata di una casa piccola nera moderna a un piano con rivestimento in legno e tetto piano
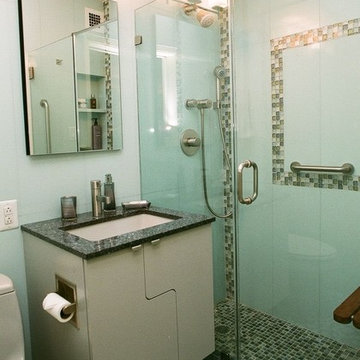
The bathtub was removed and replaced with a walk-in shower with swinging glass door. The flat panel vanity has a custom swerve cut between the doors. The glass floor tile is also used for the wall design and vertically in the corners of the room to fill in where the field tile doesn't quite span the wall. A fold down wooden shower seat is an added convenience.
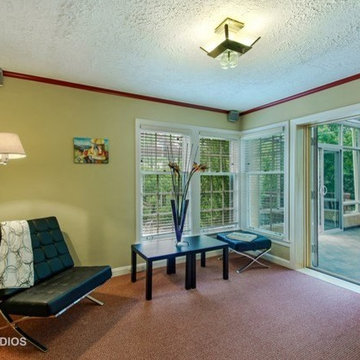
After staging the family room becomes an open, transitional, space helping the flow of the home.
Foto di un piccolo soggiorno minimalista chiuso con libreria, pareti beige, moquette e pavimento rosa
Foto di un piccolo soggiorno minimalista chiuso con libreria, pareti beige, moquette e pavimento rosa
Foto di case e interni moderni
1


















