3.674 Foto di ingressi e corridoi con pareti multicolore
Filtra anche per:
Budget
Ordina per:Popolari oggi
701 - 720 di 3.674 foto
1 di 2
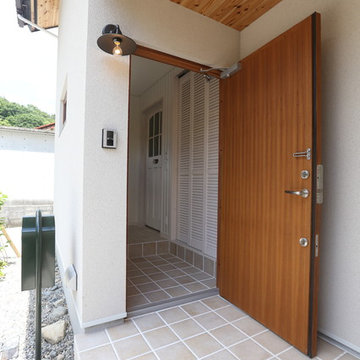
瀬戸内海・世界遺産宮島を望む、高台の家 Photo by Hitomi Mese
We can enjoy the beautiful island Miyajima from the house every day!!
Esempio di una porta d'ingresso scandinava con pareti multicolore, pavimento con piastrelle in ceramica, una porta singola, una porta marrone e pavimento beige
Esempio di una porta d'ingresso scandinava con pareti multicolore, pavimento con piastrelle in ceramica, una porta singola, una porta marrone e pavimento beige
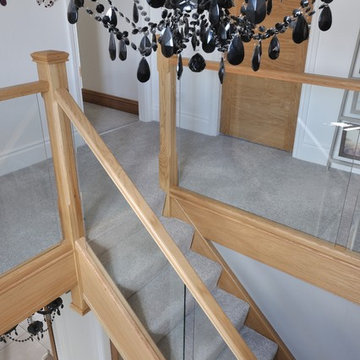
Matt Cant
The Roberts-Green family wanted to transform their mahogany staircase into something bright and open. We carried out a full renovation on the staircase, and also fitted 17 oak internal doors, polished to match the staircase! Mission accomplished.
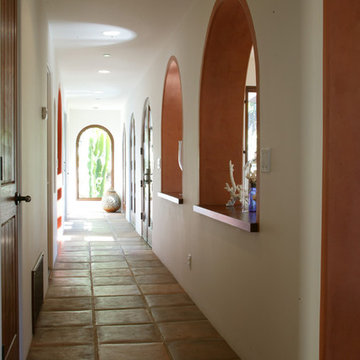
The core of the house is the colonnade that separates the public and private spaces in clear hierarchy.
Aidin Mariscal www.immagineint.com
Foto di un ingresso o corridoio mediterraneo di medie dimensioni con pavimento in terracotta e pareti multicolore
Foto di un ingresso o corridoio mediterraneo di medie dimensioni con pavimento in terracotta e pareti multicolore
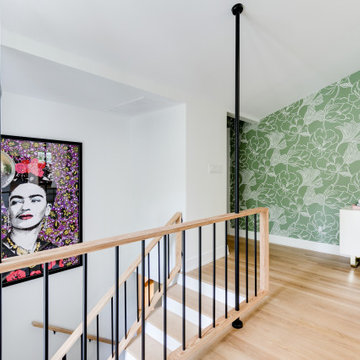
Ispirazione per un piccolo ingresso o corridoio moderno con pareti multicolore, parquet chiaro e carta da parati
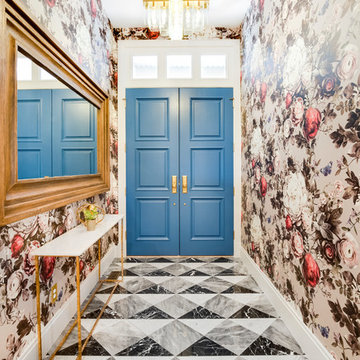
Meagan Larsen Photography
Foto di un corridoio eclettico con pareti multicolore, una porta a due ante, una porta blu e pavimento multicolore
Foto di un corridoio eclettico con pareti multicolore, una porta a due ante, una porta blu e pavimento multicolore
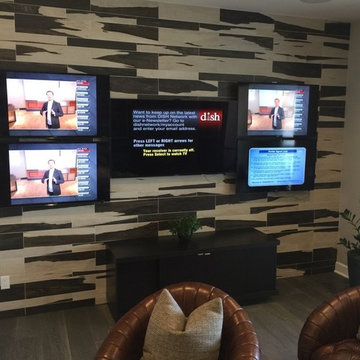
Home Automation provides personalized control of lights, shades, AV, temperature, security, and all of the technology throughout your home from your favorite device. We program button keypads, touch screens, iPads and smart phones to control functions from home or away.
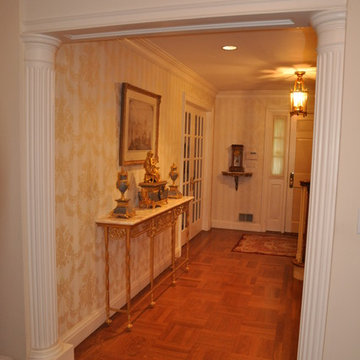
Ispirazione per un grande ingresso o corridoio mediterraneo con parquet scuro e pareti multicolore
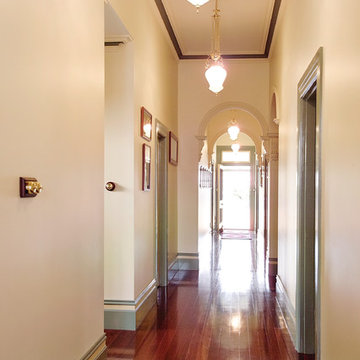
This is the main corridor which has been completely refurbished, period features were retained and upgraded. Victorian skirting were retained and upgraded, lighting matched the Victorian period and plaster rosette were replaced . An alcove for a table and seating areas was provided in a setback a
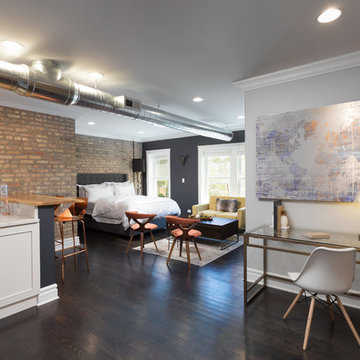
Upon entering this studio oasis, one is met with an elegant but compact office area. This design made the most sense proportionately and functionally, as the desk is sleek and doesn’t take up too much space but offers somewhere (tucked out of view) to rest papers, keys, and other smaller items we tend to leave around.
Designed by Chi Renovation & Design who serve Chicago and it's surrounding suburbs, with an emphasis on the North Side and North Shore. You'll find their work from the Loop through Lincoln Park, Skokie, Wilmette, and all the way up to Lake Forest.
For more about Chi Renovation & Design, click here: https://www.chirenovation.com/
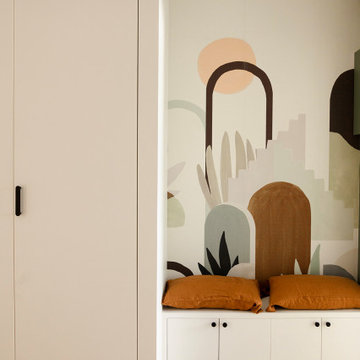
Dans cet appartement familial de 150 m², l’objectif était de rénover l’ensemble des pièces pour les rendre fonctionnelles et chaleureuses, en associant des matériaux naturels à une palette de couleurs harmonieuses.
Dans la cuisine et le salon, nous avons misé sur du bois clair naturel marié avec des tons pastel et des meubles tendance. De nombreux rangements sur mesure ont été réalisés dans les couloirs pour optimiser tous les espaces disponibles. Le papier peint à motifs fait écho aux lignes arrondies de la porte verrière réalisée sur mesure.
Dans les chambres, on retrouve des couleurs chaudes qui renforcent l’esprit vacances de l’appartement. Les salles de bain et la buanderie sont également dans des tons de vert naturel associés à du bois brut. La robinetterie noire, toute en contraste, apporte une touche de modernité. Un appartement où il fait bon vivre !
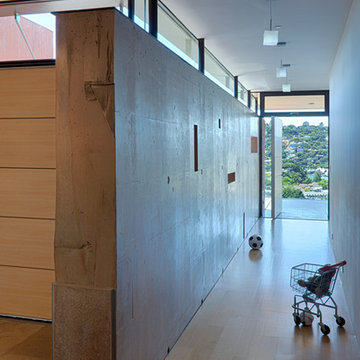
Fu-Tung Cheng, CHENG Design
• Interior Shot of Hallway and Concrete Wall in Tiburon House
Tiburon House is Cheng Design's eighth custom home project. The topography of the site for Bluff House was a rift cut into the hillside, which inspired the design concept of an ascent up a narrow canyon path. Two main wings comprise a “T” floor plan; the first includes a two-story family living wing with office, children’s rooms and baths, and Master bedroom suite. The second wing features the living room, media room, kitchen and dining space that open to a rewarding 180-degree panorama of the San Francisco Bay, the iconic Golden Gate Bridge, and Belvedere Island.
Photography: Tim Maloney
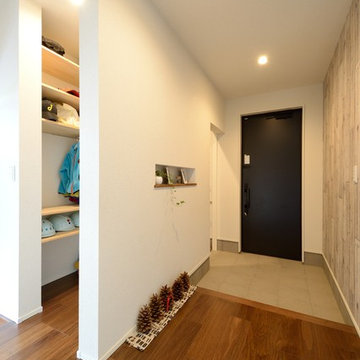
Foto di un corridoio stile rurale con pareti multicolore, pavimento in legno massello medio, una porta singola, una porta nera e pavimento marrone

We redesigned the front hall to give the space a big "Wow" when you walked in. This paper was the jumping off point for the whole palette of the kitchen, powder room and adjoining living room. It sets the tone that this house is fun, stylish and full of custom touches that reflect the homeowners love of colour and fashion. We added the wainscotting which continues into the kitchen/powder room to give the space more architectural interest and to soften the bold wall paper. We kept the antique table, which is a heirloom, but modernized it with contemporary lighting.
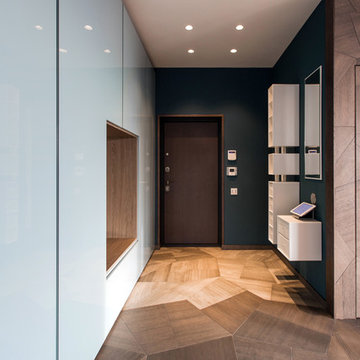
Foto di un ingresso o corridoio design con una porta singola, una porta marrone, pareti multicolore e pavimento in legno massello medio
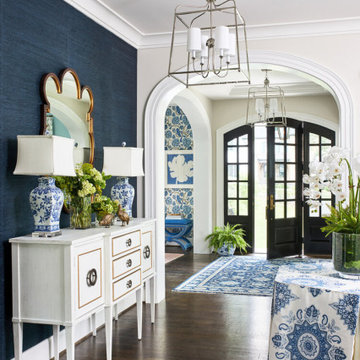
For this stunning home, our St. Pete studio created a bold, bright, balanced design plan to invoke a sophisticated vibe. Our love for the color blue was included in the carefully planned color scheme of the home. We added a gorgeous blue and white rug in the entryway to create a fabulous first impression. The adjacent living room got soft blue accents creating a cozy ambience. In the formal dining area, we added a beautiful wallpaper with fun prints to complement the stylish furniture. Another lovely wallpaper with fun blue and yellow details creates a cheerful ambience in the breakfast corner near the beautiful kitchen. The bedrooms have a neutral palette creating an elegant and relaxing vibe. A stunning home bar with black and white accents and stylish wooden furniture adds an elegant flourish.
---
Pamela Harvey Interiors offers interior design services in St. Petersburg and Tampa, and throughout Florida's Suncoast area, from Tarpon Springs to Naples, including Bradenton, Lakewood Ranch, and Sarasota.
For more about Pamela Harvey Interiors, see here: https://www.pamelaharveyinteriors.com/
To learn more about this project, see here: https://www.pamelaharveyinteriors.com/portfolio-galleries/interior-mclean-va
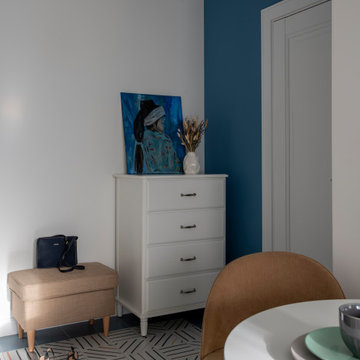
Idee per un piccolo ingresso nordico con pareti multicolore, pavimento con piastrelle in ceramica, una porta singola, una porta in legno bruno e pavimento multicolore

A large tilt out shoe storage cabinet fills a very shallow niche in the entryway
Idee per un grande ingresso moderno con pareti multicolore, pavimento in legno massello medio, una porta a due ante, una porta in legno chiaro e pavimento grigio
Idee per un grande ingresso moderno con pareti multicolore, pavimento in legno massello medio, una porta a due ante, una porta in legno chiaro e pavimento grigio
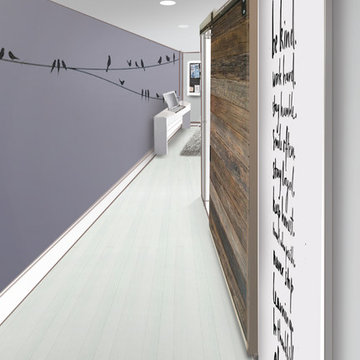
HD Design
Esempio di un ingresso o corridoio contemporaneo di medie dimensioni con pareti multicolore, pavimento in laminato e pavimento grigio
Esempio di un ingresso o corridoio contemporaneo di medie dimensioni con pareti multicolore, pavimento in laminato e pavimento grigio
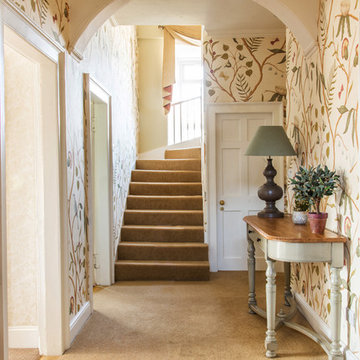
Country hallway with Lewis and Wood wallpaper.
Suzanne black photography
Immagine di un ingresso o corridoio country di medie dimensioni con pareti multicolore, moquette e pavimento beige
Immagine di un ingresso o corridoio country di medie dimensioni con pareti multicolore, moquette e pavimento beige
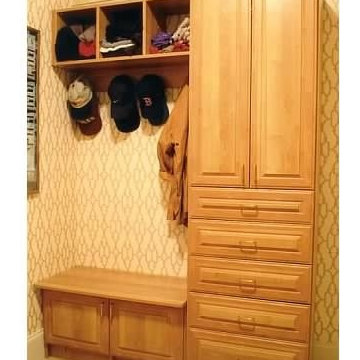
Ispirazione per una piccola porta d'ingresso con pareti multicolore e pavimento in terracotta
3.674 Foto di ingressi e corridoi con pareti multicolore
36