255 Foto di ampi ingressi e corridoi con pareti marroni
Filtra anche per:
Budget
Ordina per:Popolari oggi
1 - 20 di 255 foto
1 di 3
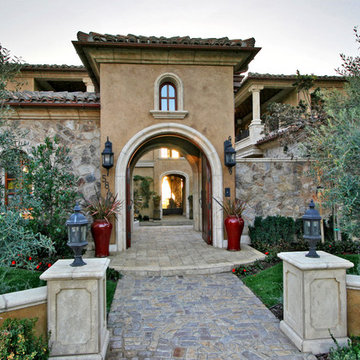
Entry to an Italian courtyard.
Esempio di un'ampia porta d'ingresso mediterranea con una porta a due ante, pareti marroni, pavimento in mattoni, una porta in legno bruno e pavimento grigio
Esempio di un'ampia porta d'ingresso mediterranea con una porta a due ante, pareti marroni, pavimento in mattoni, una porta in legno bruno e pavimento grigio
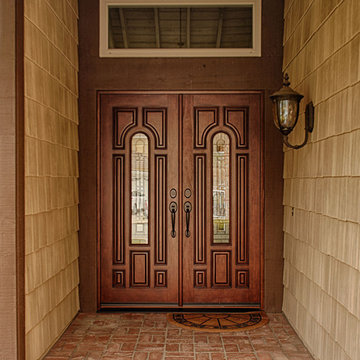
Jeld-Wen Classic Fiberglass Collection Model A225 Double 30 inch Entry Doors. Mahogany Grain Antiqued Caramel with Q Glass and Patina Caming. Emtek Saratoga Hardware. Installed in Orange, CA home.
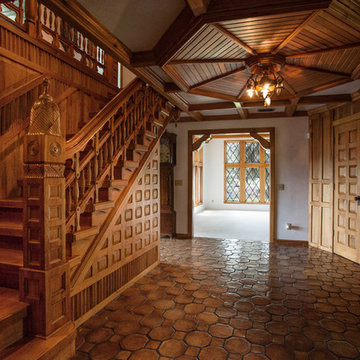
© 2018 Rick Cooper Photography
Immagine di un ampio ingresso mediterraneo con pareti marroni, pavimento con piastrelle in ceramica, una porta singola, una porta marrone e pavimento marrone
Immagine di un ampio ingresso mediterraneo con pareti marroni, pavimento con piastrelle in ceramica, una porta singola, una porta marrone e pavimento marrone
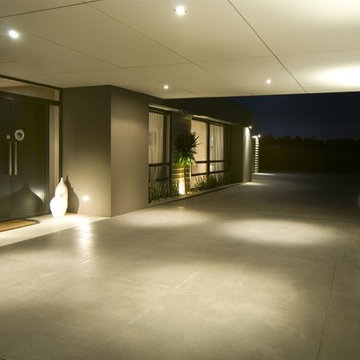
Ispirazione per un'ampia porta d'ingresso moderna con pareti marroni, pavimento in cemento, una porta a due ante, una porta in metallo e pavimento grigio
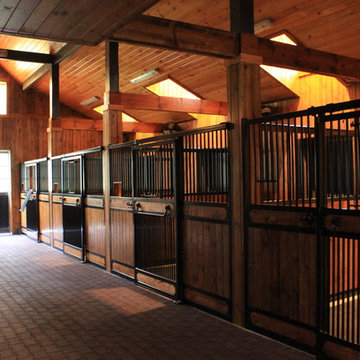
Idee per un ampio ingresso o corridoio country con pareti marroni e pavimento in mattoni

An arched entryway with a double door, featuring an L-shape wood staircase with iron wrought railing and limestone treads and risers. The continuous use of stone wall, from stairs to the doorway, creates a relation that makes the place look large.
Built by ULFBUILT - General contractor of custom homes in Vail and Beaver Creek.

Foto di un ampio corridoio classico con pareti marroni, parquet scuro, una porta singola, una porta in legno scuro e pavimento marrone
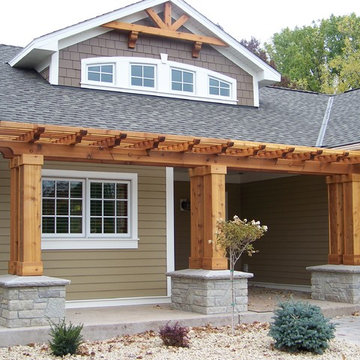
All and all I think we did pretty good!
Ispirazione per un'ampia porta d'ingresso stile americano con pareti marroni, pavimento in cemento, una porta singola e una porta in legno bruno
Ispirazione per un'ampia porta d'ingresso stile americano con pareti marroni, pavimento in cemento, una porta singola e una porta in legno bruno

Luxury mountain home located in Idyllwild, CA. Full home design of this 3 story home. Luxury finishes, antiques, and touches of the mountain make this home inviting to everyone that visits this home nestled next to a creek in the quiet mountains.
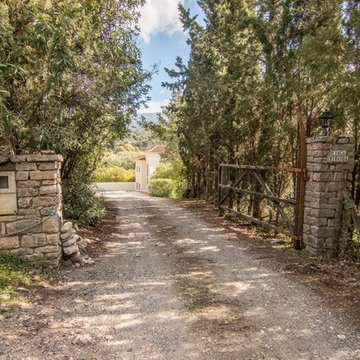
JCCalvente
Idee per un'ampia porta d'ingresso country con pareti marroni e una porta a pivot
Idee per un'ampia porta d'ingresso country con pareti marroni e una porta a pivot

Hand-forged railing pickets, hewn posts, expansive window, custom masonry.
Foto di un ampio ingresso o corridoio rustico con pareti marroni e pavimento in legno massello medio
Foto di un ampio ingresso o corridoio rustico con pareti marroni e pavimento in legno massello medio

I choose to have all stone floors with a honed finish and all marble accents high polished.
Ispirazione per un ampio ingresso o corridoio classico con pareti marroni, pavimento in pietra calcarea, una porta a due ante e una porta in metallo
Ispirazione per un ampio ingresso o corridoio classico con pareti marroni, pavimento in pietra calcarea, una porta a due ante e una porta in metallo
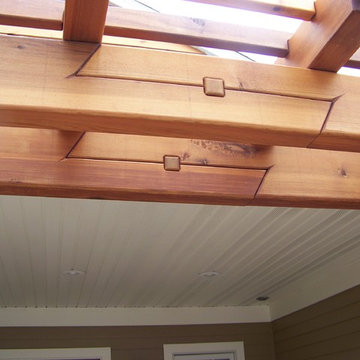
This is called a Scarf Joint. The purpose of this is to make a short beam longer while maintaining the strength. Here we have executed them not just for lengthening the beam but to what I consider to be a very beautiful element of the details!

Foto di un ampio ingresso o corridoio industriale con pareti marroni e pavimento in cemento
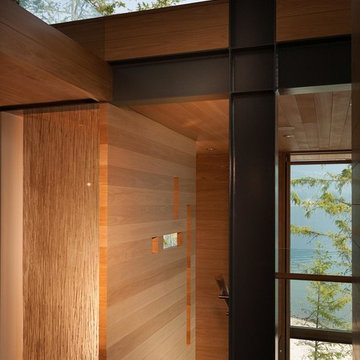
Ispirazione per un ampio ingresso o corridoio minimalista con pareti marroni e parquet scuro
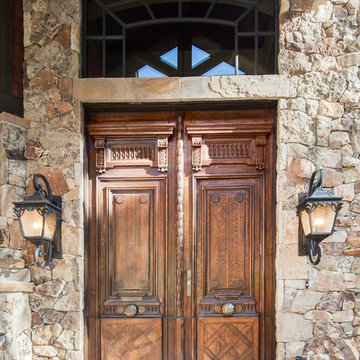
Antique front double doors, both can open or you can open just a man size door within one of the doors if you're not 14' tall.
Immagine di un'ampia porta d'ingresso stile rurale con pareti marroni, pavimento in cemento, una porta a due ante e una porta in legno bruno
Immagine di un'ampia porta d'ingresso stile rurale con pareti marroni, pavimento in cemento, una porta a due ante e una porta in legno bruno
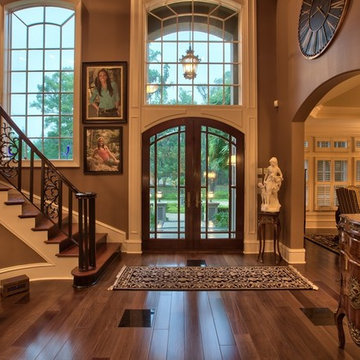
Foto di un ampio ingresso classico con pareti marroni, parquet scuro, una porta a due ante e una porta in legno scuro
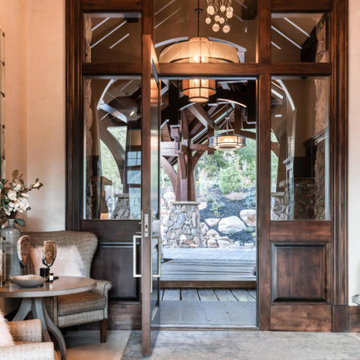
Ispirazione per un'ampia porta d'ingresso tradizionale con pareti marroni, pavimento in legno massello medio, una porta singola, una porta in legno scuro e pavimento marrone

This 215 acre private horse breeding and training facility can house up to 70 horses. Equine Facility Design began the site design when the land was purchased in 2001 and has managed the design team through construction which completed in 2009. Equine Facility Design developed the site layout of roads, parking, building areas, pastures, paddocks, trails, outdoor arena, Grand Prix jump field, pond, and site features. The structures include a 125’ x 250’ indoor steel riding arena building design with an attached viewing room, storage, and maintenance area; and multiple horse barn designs, including a 15 stall retirement horse barn, a 22 stall training barn with rehab facilities, a six stall stallion barn with laboratory and breeding room, a 12 stall broodmare barn with 12’ x 24’ stalls that can become 12’ x 12’ stalls at the time of weaning foals. Equine Facility Design also designed the main residence, maintenance and storage buildings, and pasture shelters. Improvements include pasture development, fencing, drainage, signage, entry gates, site lighting, and a compost facility.
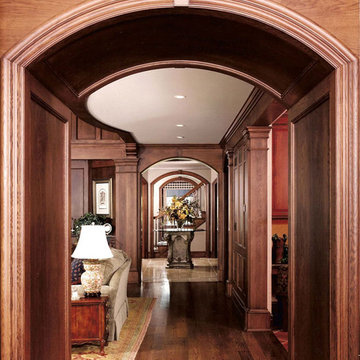
This home is in a rural area. The client was wanting a home reminiscent of those built by the auto barons of Detroit decades before. The home focuses on a nature area enhanced and expanded as part of this property development. The water feature, with its surrounding woodland and wetland areas, supports wild life species and was a significant part of the focus for our design. We orientated all primary living areas to allow for sight lines to the water feature. This included developing an underground pool room where its only windows looked over the water while the room itself was depressed below grade, ensuring that it would not block the views from other areas of the home. The underground room for the pool was constructed of cast-in-place architectural grade concrete arches intended to become the decorative finish inside the room. An elevated exterior patio sits as an entertaining area above this room while the rear yard lawn conceals the remainder of its imposing size. A skylight through the grass is the only hint at what lies below.
Great care was taken to locate the home on a small open space on the property overlooking the natural area and anticipated water feature. We nestled the home into the clearing between existing trees and along the edge of a natural slope which enhanced the design potential and functional options needed for the home. The style of the home not only fits the requirements of an owner with a desire for a very traditional mid-western estate house, but also its location amongst other rural estate lots. The development is in an area dotted with large homes amongst small orchards, small farms, and rolling woodlands. Materials for this home are a mixture of clay brick and limestone for the exterior walls. Both materials are readily available and sourced from the local area. We used locally sourced northern oak wood for the interior trim. The black cherry trees that were removed were utilized as hardwood flooring for the home we designed next door.
Mechanical systems were carefully designed to obtain a high level of efficiency. The pool room has a separate, and rather unique, heating system. The heat recovered as part of the dehumidification and cooling process is re-directed to maintain the water temperature in the pool. This process allows what would have been wasted heat energy to be re-captured and utilized. We carefully designed this system as a negative pressure room to control both humidity and ensure that odors from the pool would not be detectable in the house. The underground character of the pool room also allowed it to be highly insulated and sealed for high energy efficiency. The disadvantage was a sacrifice on natural day lighting around the entire room. A commercial skylight, with reflective coatings, was added through the lawn-covered roof. The skylight added a lot of natural daylight and was a natural chase to recover warm humid air and supply new cooled and dehumidified air back into the enclosed space below. Landscaping was restored with primarily native plant and tree materials, which required little long term maintenance. The dedicated nature area is thriving with more wildlife than originally on site when the property was undeveloped. It is rare to be on site and to not see numerous wild turkey, white tail deer, waterfowl and small animals native to the area. This home provides a good example of how the needs of a luxury estate style home can nestle comfortably into an existing environment and ensure that the natural setting is not only maintained but protected for future generations.
255 Foto di ampi ingressi e corridoi con pareti marroni
1