255 Foto di ampi ingressi e corridoi con pareti marroni
Filtra anche per:
Budget
Ordina per:Popolari oggi
21 - 40 di 255 foto
1 di 3
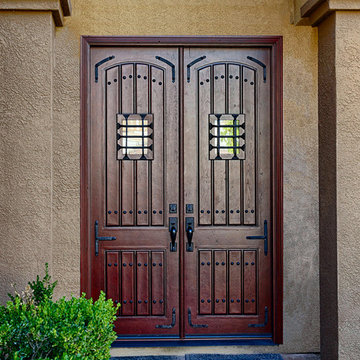
Rustic Style Jeld-Wen Aurora Model A-1322 Fiberglass 5' x 8' Double Entry Door. Two Panel planked arch top in Knotty Alder Grain, Antiqued and Distressed Cherry. Rustic Grill, Speak Easy, 1" Round Clavos and Flat Black Straps. Installed in Rancho Santa Margarita, CA home.
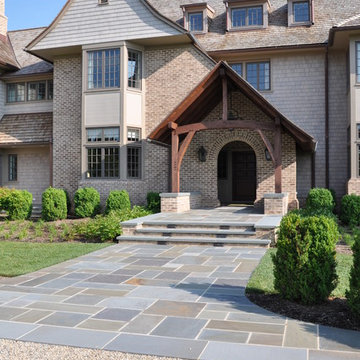
Ispirazione per un'ampia porta d'ingresso bohémian con pareti marroni, pavimento in ardesia, una porta a due ante e una porta in legno bruno
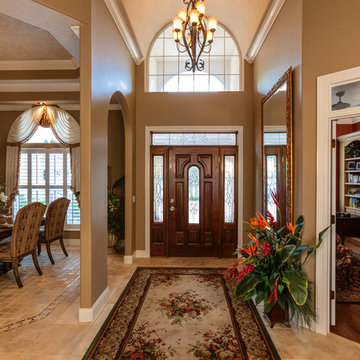
Rick Cooper Photography
Foto di un'ampia porta d'ingresso mediterranea con pareti marroni, pavimento in terracotta, una porta singola, una porta in legno scuro e pavimento beige
Foto di un'ampia porta d'ingresso mediterranea con pareti marroni, pavimento in terracotta, una porta singola, una porta in legno scuro e pavimento beige
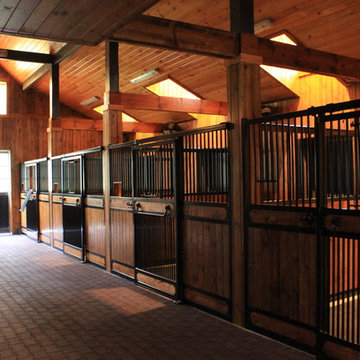
Idee per un ampio ingresso o corridoio country con pareti marroni e pavimento in mattoni
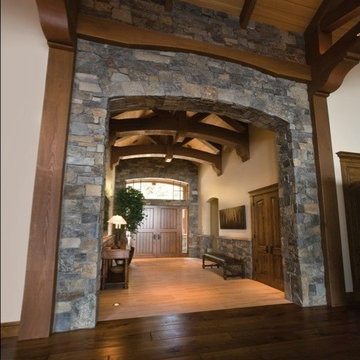
Foto di un'ampia porta d'ingresso classica con pareti marroni, parquet scuro, una porta a due ante, una porta in legno bruno e pavimento marrone
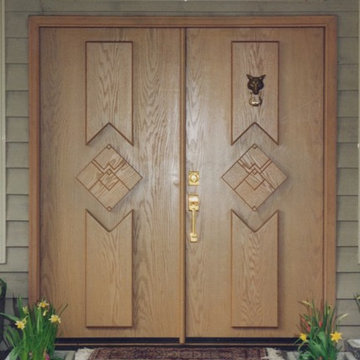
custom front door 1 3/4 solid oak , graphic design of the customers initials .
Idee per un'ampia porta d'ingresso design con pareti marroni, parquet chiaro, una porta a due ante e una porta in legno bruno
Idee per un'ampia porta d'ingresso design con pareti marroni, parquet chiaro, una porta a due ante e una porta in legno bruno

Hand-forged railing pickets, hewn posts, expansive window, custom masonry.
Foto di un ampio ingresso o corridoio rustico con pareti marroni e pavimento in legno massello medio
Foto di un ampio ingresso o corridoio rustico con pareti marroni e pavimento in legno massello medio
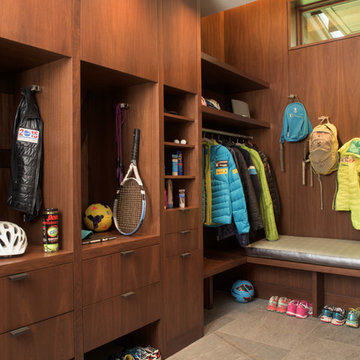
This expansive 10,000 square foot residence has the ultimate in quality, detail, and design. The mountain contemporary residence features copper, stone, and European reclaimed wood on the exterior. Highlights include a 24 foot Weiland glass door, floating steel stairs with a glass railing, double A match grain cabinets, and a comprehensive fully automated control system. An indoor basketball court, gym, swimming pool, and multiple outdoor fire pits make this home perfect for entertaining. Photo: Ric Stovall
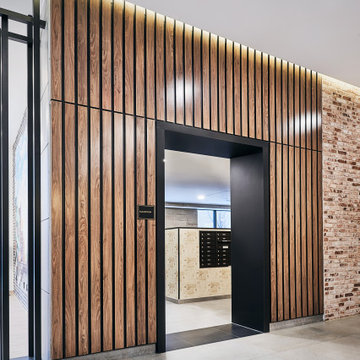
Esempio di un ampio ingresso o corridoio minimal con pareti marroni, pavimento in gres porcellanato, pavimento grigio e pannellatura

This home in Napa off Silverado was rebuilt after burning down in the 2017 fires. Architect David Rulon, a former associate of Howard Backen, known for this Napa Valley industrial modern farmhouse style. Composed in mostly a neutral palette, the bones of this house are bathed in diffused natural light pouring in through the clerestory windows. Beautiful textures and the layering of pattern with a mix of materials add drama to a neutral backdrop. The homeowners are pleased with their open floor plan and fluid seating areas, which allow them to entertain large gatherings. The result is an engaging space, a personal sanctuary and a true reflection of it's owners' unique aesthetic.
Inspirational features are metal fireplace surround and book cases as well as Beverage Bar shelving done by Wyatt Studio, painted inset style cabinets by Gamma, moroccan CLE tile backsplash and quartzite countertops.
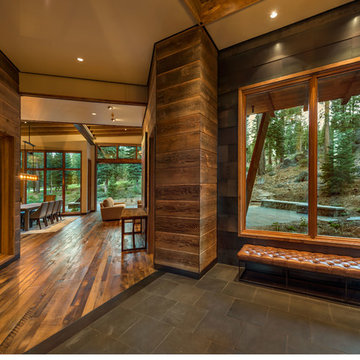
MATERIALS/FLOOR: Reclaimed hardwood floor/ WALLS: Different types of hardwood used for walls, which adds more detail to the hallway/ LIGHTS: Can lights on the ceiling provide lots of light/ TRIM: Window casing on all the windows/ ROOM FEATURES: Big windows throughout the room create beautiful views on the surrounding forest./UNIQUE FEATURES: High ceilings provide more larger feel to the room/

An arched entryway with a double door, featuring an L-shape wood staircase with iron wrought railing and limestone treads and risers. The continuous use of stone wall, from stairs to the doorway, creates a relation that makes the place look large.
Built by ULFBUILT - General contractor of custom homes in Vail and Beaver Creek.
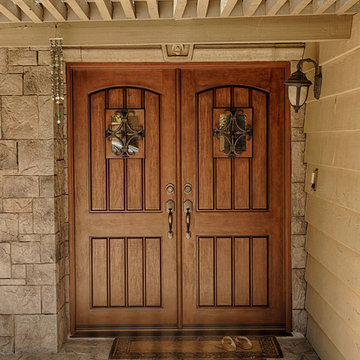
JeldWen 64” x 6' 8" Estate Collection Double Entry Doors. Rustic Fiberglass Arch Top Model A1322 with Seville Speakeasy. Mahogany Wood Grain Skin Antiqued Chappo Finish. Copper Creek Heritage Hardware in Tuscon Bronze. Installed in Hacienda Heights, CA home.
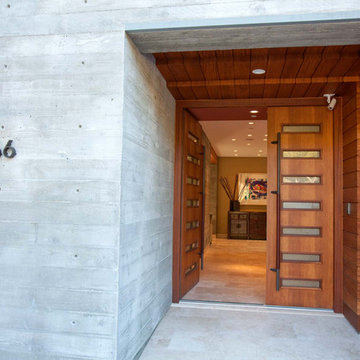
This home features concrete interior and exterior walls, giving it a chic modern look. The Interior concrete walls were given a wood texture giving it a one of a kind look.
We are responsible for all concrete work seen. This includes the entire concrete structure of the home, including the interior walls, stairs and fire places. We are also responsible for the structural concrete and the installation of custom concrete caissons into bed rock to ensure a solid foundation as this home sits over the water. All interior furnishing was done by a professional after we completed the construction of the home.

Foto di un ampio ingresso o corridoio industriale con pareti marroni e pavimento in cemento

Immagine di un ampio ingresso minimalista con pareti marroni, pavimento in pietra calcarea, una porta singola, una porta in legno bruno, pavimento multicolore, soffitto in legno e pareti in legno
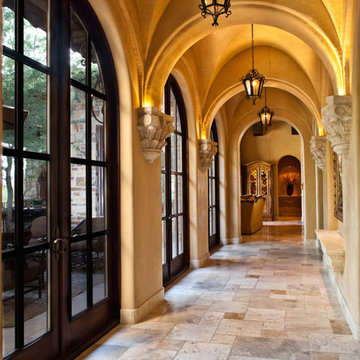
We love this hallway design with marble floors, vaulted ceiling and gorgeous traditional pendant lighting.
Ispirazione per un ampio ingresso o corridoio chic con pareti marroni e pavimento in travertino
Ispirazione per un ampio ingresso o corridoio chic con pareti marroni e pavimento in travertino
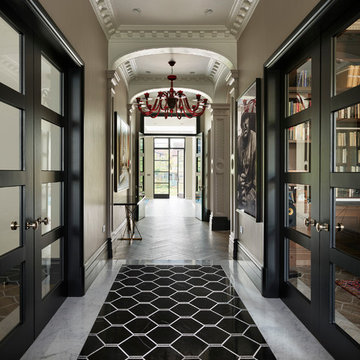
Photograph by Darren Chung, Hakwood, creativemass
Ispirazione per un ampio ingresso o corridoio con pareti marroni, pavimento in marmo e pavimento multicolore
Ispirazione per un ampio ingresso o corridoio con pareti marroni, pavimento in marmo e pavimento multicolore
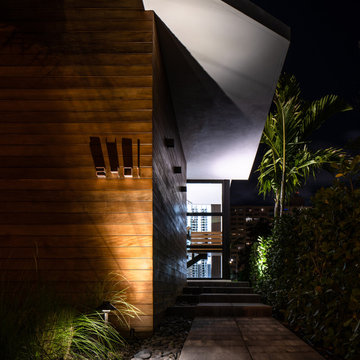
Foto di un ampio ingresso o corridoio design con pareti marroni, pavimento in cemento, una porta a pivot, una porta in vetro e pavimento grigio
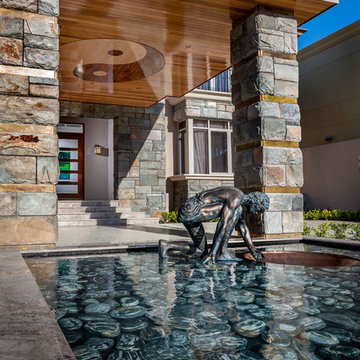
Photos by - ShutterWorks Photography
Foto di un'ampia porta d'ingresso classica con pareti marroni e una porta in legno bruno
Foto di un'ampia porta d'ingresso classica con pareti marroni e una porta in legno bruno
255 Foto di ampi ingressi e corridoi con pareti marroni
2