255 Foto di ampi ingressi e corridoi con pareti marroni
Filtra anche per:
Budget
Ordina per:Popolari oggi
61 - 80 di 255 foto
1 di 3
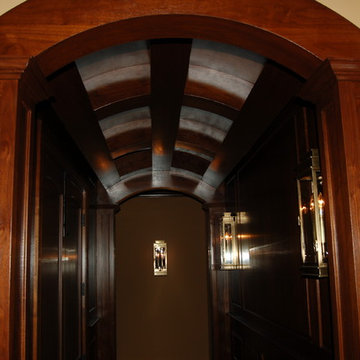
Custom Build~ Old World Beauty
JFK Design Build LLC
A barrel ceiling made of dark stained, wide paneled walnut wood gives a rich and warm feel to the hallway.
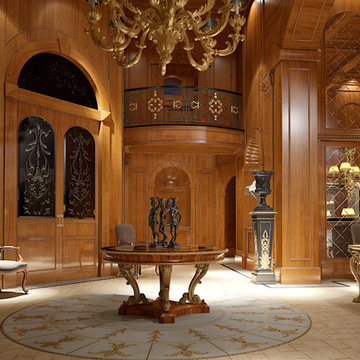
The hall entrance is one of the most beautiful space in the hause becouse its design and details are designed between study of the details of luxury. All the furniture was made in national walnut like the ceiling.
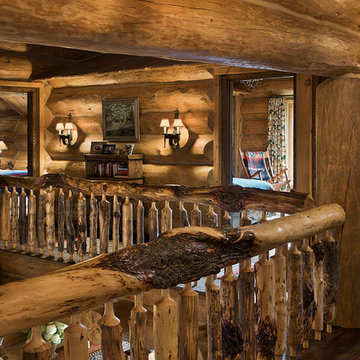
Roger Wade, photographer
Immagine di un ampio ingresso o corridoio stile rurale con pareti marroni e parquet scuro
Immagine di un ampio ingresso o corridoio stile rurale con pareti marroni e parquet scuro
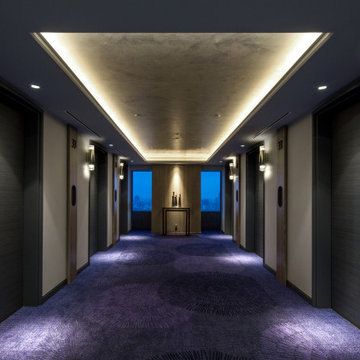
Service : Guest Rooms
Location : 大阪市中央区
Area : 52 rooms
Completion : AUG / 2016
Designer : T.Fujimoto / N.Sueki
Photos : 329 Photo Studio
Link : http://www.swissotel-osaka.co.jp/

Immagine di un ampio ingresso moderno con pareti marroni, pavimento in pietra calcarea, una porta singola, una porta in vetro, pavimento beige, soffitto in legno e pareti in legno
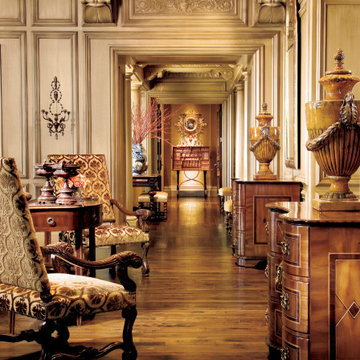
Beautiful hall with silk wall paper and hard wood floors wood paneling . Warm and inviting
Idee per un ampio ingresso o corridoio con pareti marroni, pavimento in legno massello medio, pavimento marrone, soffitto a cassettoni e carta da parati
Idee per un ampio ingresso o corridoio con pareti marroni, pavimento in legno massello medio, pavimento marrone, soffitto a cassettoni e carta da parati
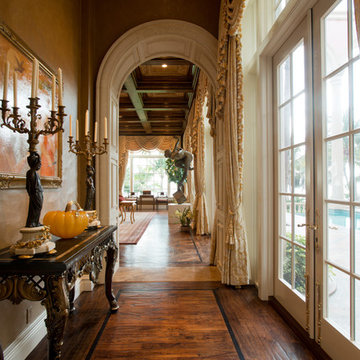
Randall Perry Photography
Foto di un ampio ingresso o corridoio mediterraneo con pareti marroni e parquet scuro
Foto di un ampio ingresso o corridoio mediterraneo con pareti marroni e parquet scuro
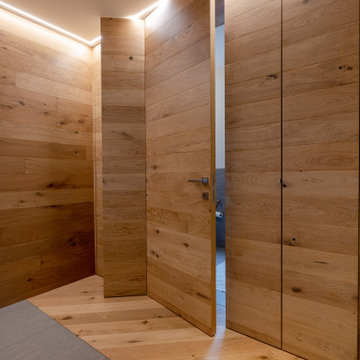
La parete in legno contenitiva è composta da 2 armadi disimpegno/ingresso ed una porta rasomuro, che nasconde...................
Ispirazione per un ampio ingresso o corridoio contemporaneo con pareti marroni, pavimento in legno massello medio, pavimento beige, soffitto ribassato e pareti in legno
Ispirazione per un ampio ingresso o corridoio contemporaneo con pareti marroni, pavimento in legno massello medio, pavimento beige, soffitto ribassato e pareti in legno
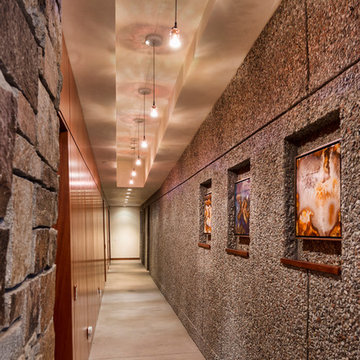
Esempio di un ampio ingresso o corridoio design con pareti marroni, pavimento in cemento e pavimento grigio
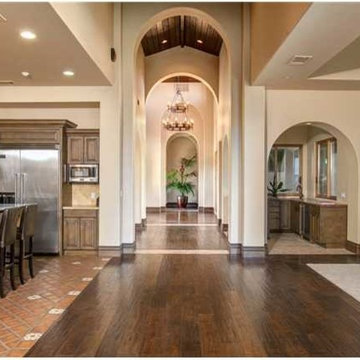
Preview First
Idee per un ampio ingresso o corridoio american style con pareti marroni e parquet scuro
Idee per un ampio ingresso o corridoio american style con pareti marroni e parquet scuro
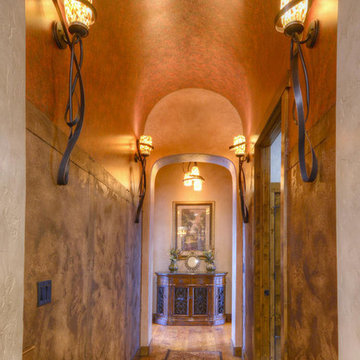
Custom lighting, hand plastered walls, and a barrel ceiling lead the way to the master wing of this Tuscan style Energy Star custom home located in Southern Colorado. Photo by Paul Kohlman
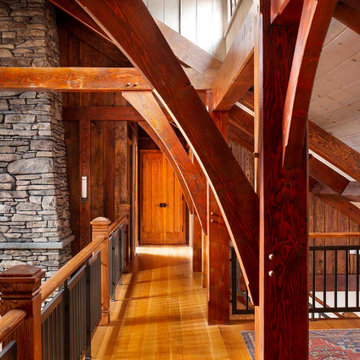
The mezzanine of this custom timber frame lodge style home shows off the douglas fir timbers, the custom wood and metal balustrade, locally manufactured quarter and rift sawn white oak flooring from Hull Forest Products, pine ceiling paneling with Woca bleaching oil, and a fireplace faced with site-found stone.
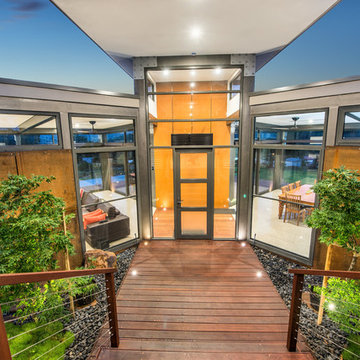
The distinctive design is reflective of the corner block position and the need for the prevailing views. A steel portal frame allowed the build to progress quickly once the excavations and slab was prepared. An important component was the large commercial windows and connection details were vital along with the fixings of the striking Corten cladding. Given the feature Porte Cochere, Entry Bridge, main deck and horizon pool, the external design was to feature exceptional timber work, stone and other natural materials to blend into the landscape. Internally, the first amongst many eye grabbing features is the polished concrete floor. This then moves through to magnificent open kitchen with its sleek design utilising space and allowing for functionality. Floor to ceiling double glazed windows along with clerestory highlight glazing accentuates the openness via outstanding natural light. Appointments to ensuite, bathrooms and powder rooms mean that expansive bedrooms are serviced to the highest quality. The integration of all these features means that from all areas of the home, the exceptional outdoor locales are experienced on every level
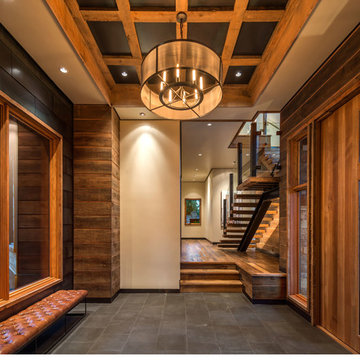
MATERIALS/FLOOR: Reclaimed hardwood floor/ WALLS: Different types of hardwood used for walls, which adds more detail to the hallway/ LIGHTS: Can lights on the ceiling provide lots of light; Big pendant light in the middle of the box beam ceiling/CEILING: smooth ceiling, and wooden box beam ceiling/ TRIM: Window casing on all the windows/ ROOM FEATURES: Big windows throughout the room create beautiful views on the surrounding forest./UNIQUE FEATURES: High ceilings provide more larger feel to the room/
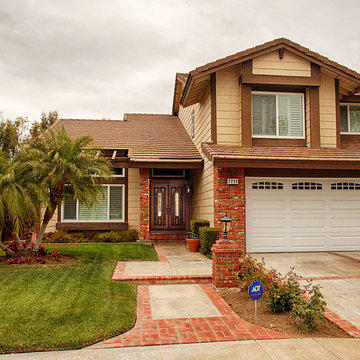
Jeld-Wen Classic Fiberglass Collection Model A225 Double 30 inch Entry Doors. Mahogany Grain Antiqued Caramel with Q Glass and Patina Caming. Emtek Saratoga Hardware. Installed in Orange, CA home.
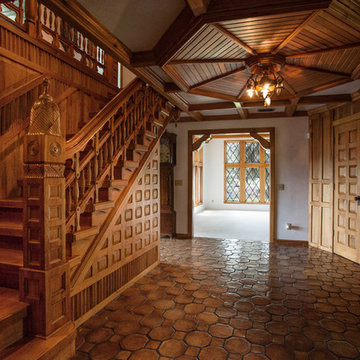
© 2018 Rick Cooper Photography
Immagine di un ampio ingresso mediterraneo con pareti marroni, pavimento con piastrelle in ceramica, una porta singola, una porta marrone e pavimento marrone
Immagine di un ampio ingresso mediterraneo con pareti marroni, pavimento con piastrelle in ceramica, una porta singola, una porta marrone e pavimento marrone
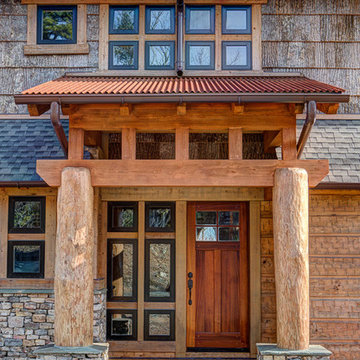
Matt Powell
Ispirazione per un'ampia porta d'ingresso stile rurale con pareti marroni, pavimento in ardesia, una porta a pivot e una porta in legno bruno
Ispirazione per un'ampia porta d'ingresso stile rurale con pareti marroni, pavimento in ardesia, una porta a pivot e una porta in legno bruno
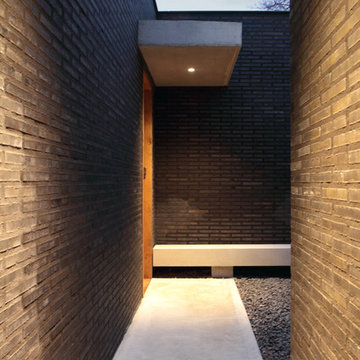
Immagine di un'ampia porta d'ingresso design con pareti marroni, pavimento in cemento, una porta singola e pavimento grigio
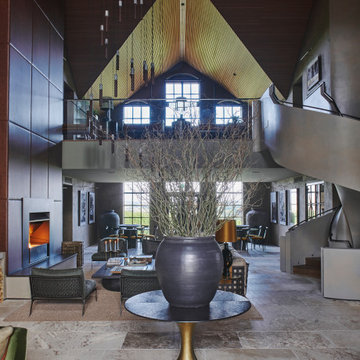
When interior designer Stephanie Dunning of Dunning & Everard was asked to work on all the interior architecture and design for two new floors at Hampshire vineyard Exton Park, the brief was pretty extensive. It included the creation of a dining room to seat 20, a bar for a chef’s dining table, a kitchen to cater for 50, a club room, boardroom, mezzanine bar and office. The great hall also had to be big on wow factor.
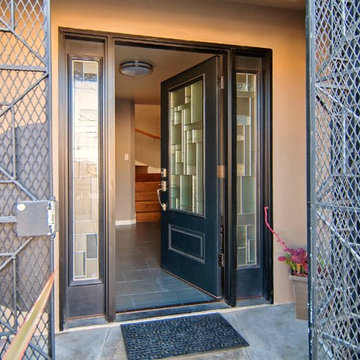
Luxe Home
Idee per un'ampia porta d'ingresso industriale con una porta singola, una porta nera, pareti marroni e pavimento in ardesia
Idee per un'ampia porta d'ingresso industriale con una porta singola, una porta nera, pareti marroni e pavimento in ardesia
255 Foto di ampi ingressi e corridoi con pareti marroni
4