255 Foto di ampi ingressi e corridoi con pareti marroni
Filtra anche per:
Budget
Ordina per:Popolari oggi
41 - 60 di 255 foto
1 di 3
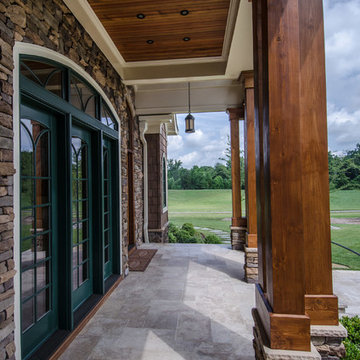
Spaulding
Ispirazione per un'ampia porta d'ingresso rustica con pareti marroni, pavimento in travertino, una porta a due ante e una porta in legno bruno
Ispirazione per un'ampia porta d'ingresso rustica con pareti marroni, pavimento in travertino, una porta a due ante e una porta in legno bruno
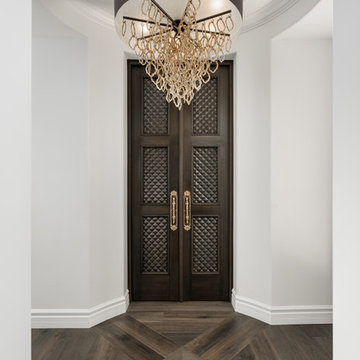
This grand entryway certainly caught our eye -- the double doors, wood flooring, chandelier and custom ceiling belong on the cover of an architectural digest magazine.
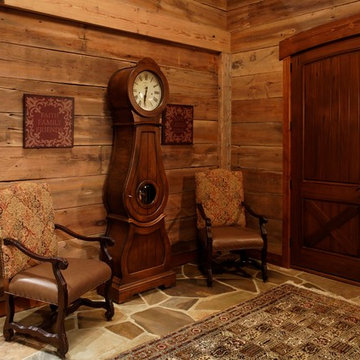
Jeffrey Bebee Photography
Immagine di un ampio ingresso stile rurale con una porta a due ante, una porta in legno scuro, pareti marroni e pavimento in ardesia
Immagine di un ampio ingresso stile rurale con una porta a due ante, una porta in legno scuro, pareti marroni e pavimento in ardesia
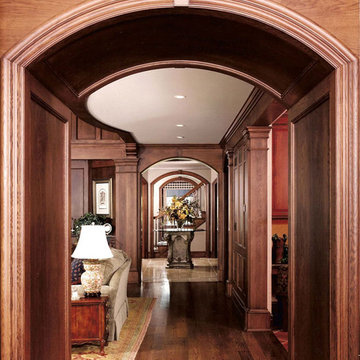
This home is in a rural area. The client was wanting a home reminiscent of those built by the auto barons of Detroit decades before. The home focuses on a nature area enhanced and expanded as part of this property development. The water feature, with its surrounding woodland and wetland areas, supports wild life species and was a significant part of the focus for our design. We orientated all primary living areas to allow for sight lines to the water feature. This included developing an underground pool room where its only windows looked over the water while the room itself was depressed below grade, ensuring that it would not block the views from other areas of the home. The underground room for the pool was constructed of cast-in-place architectural grade concrete arches intended to become the decorative finish inside the room. An elevated exterior patio sits as an entertaining area above this room while the rear yard lawn conceals the remainder of its imposing size. A skylight through the grass is the only hint at what lies below.
Great care was taken to locate the home on a small open space on the property overlooking the natural area and anticipated water feature. We nestled the home into the clearing between existing trees and along the edge of a natural slope which enhanced the design potential and functional options needed for the home. The style of the home not only fits the requirements of an owner with a desire for a very traditional mid-western estate house, but also its location amongst other rural estate lots. The development is in an area dotted with large homes amongst small orchards, small farms, and rolling woodlands. Materials for this home are a mixture of clay brick and limestone for the exterior walls. Both materials are readily available and sourced from the local area. We used locally sourced northern oak wood for the interior trim. The black cherry trees that were removed were utilized as hardwood flooring for the home we designed next door.
Mechanical systems were carefully designed to obtain a high level of efficiency. The pool room has a separate, and rather unique, heating system. The heat recovered as part of the dehumidification and cooling process is re-directed to maintain the water temperature in the pool. This process allows what would have been wasted heat energy to be re-captured and utilized. We carefully designed this system as a negative pressure room to control both humidity and ensure that odors from the pool would not be detectable in the house. The underground character of the pool room also allowed it to be highly insulated and sealed for high energy efficiency. The disadvantage was a sacrifice on natural day lighting around the entire room. A commercial skylight, with reflective coatings, was added through the lawn-covered roof. The skylight added a lot of natural daylight and was a natural chase to recover warm humid air and supply new cooled and dehumidified air back into the enclosed space below. Landscaping was restored with primarily native plant and tree materials, which required little long term maintenance. The dedicated nature area is thriving with more wildlife than originally on site when the property was undeveloped. It is rare to be on site and to not see numerous wild turkey, white tail deer, waterfowl and small animals native to the area. This home provides a good example of how the needs of a luxury estate style home can nestle comfortably into an existing environment and ensure that the natural setting is not only maintained but protected for future generations.
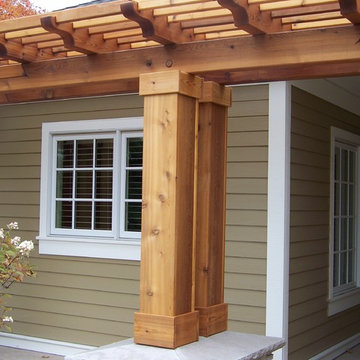
Foto di un'ampia porta d'ingresso stile americano con pareti marroni, pavimento in cemento, una porta singola e una porta in legno bruno
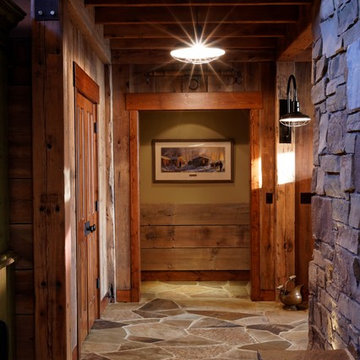
Jeffrey Bebee Photography
Esempio di un ampio ingresso o corridoio rustico con pareti marroni e pavimento in ardesia
Esempio di un ampio ingresso o corridoio rustico con pareti marroni e pavimento in ardesia
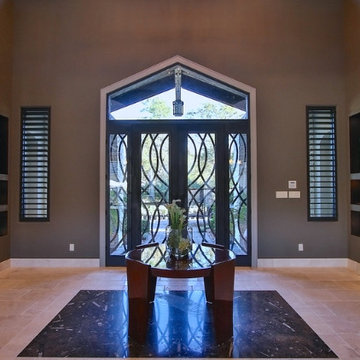
Idee per un'ampia porta d'ingresso tradizionale con pareti marroni, pavimento in marmo, una porta a due ante e una porta in metallo
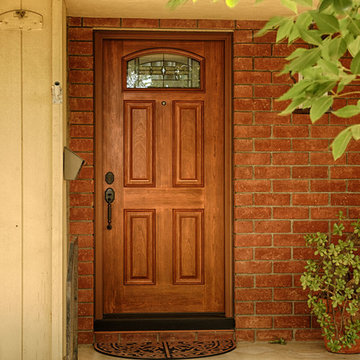
Provia Signet Series Classic 36” x 6ft 8” Single Fiberglass Entry Door. Model 419 Cherry skin with Tranquility Glass and Patina Caming. Exterior Surface Stained American Cherry. Emtek Knoxville hardware. Installed in Anaheim, CA home.
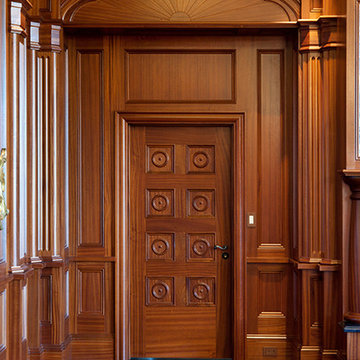
This 11,750 square foot mansion lies in Hillsborough, CA. Working with the existing massing of the home, the design is inspired by traditional architectural forms, utilizing columns and large courtyards to accentuate the grandeur of the residence and its setting.
Extensive traditional casework throughout the home was integrated with the latest in home automation technology, creating a synergy between two forms of luxury that can often conflict.
Taking advantage of the warm and sunny climate, a pool and courtyard were added, designed in a classical style to complement home while providing a world class space for entertaining.
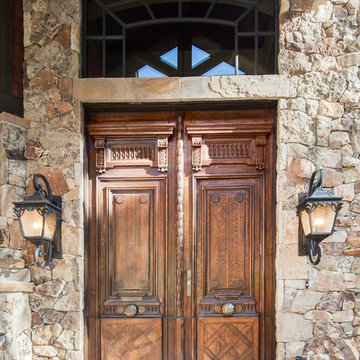
Antique front double doors, both can open or you can open just a man size door within one of the doors if you're not 14' tall.
Immagine di un'ampia porta d'ingresso stile rurale con pareti marroni, pavimento in cemento, una porta a due ante e una porta in legno bruno
Immagine di un'ampia porta d'ingresso stile rurale con pareti marroni, pavimento in cemento, una porta a due ante e una porta in legno bruno
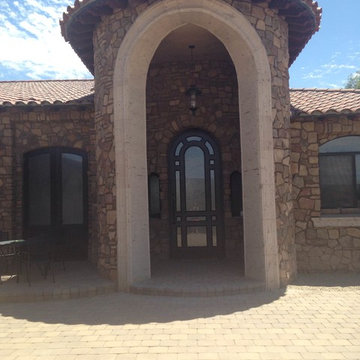
Stone Veneer and Cantera Stone Turret Enryway with Brick Pavers
Ispirazione per un'ampia porta d'ingresso mediterranea con pareti marroni, pavimento in mattoni, una porta singola e una porta in legno scuro
Ispirazione per un'ampia porta d'ingresso mediterranea con pareti marroni, pavimento in mattoni, una porta singola e una porta in legno scuro
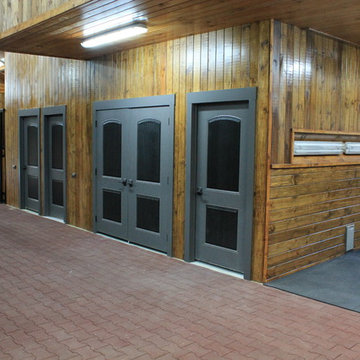
Idee per un ampio ingresso o corridoio country con pareti marroni e pavimento in mattoni
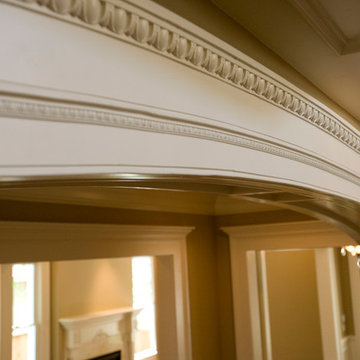
Felix Sanchez
Ispirazione per un ampio ingresso classico con pareti marroni, pavimento in legno massello medio, una porta bianca e pavimento marrone
Ispirazione per un ampio ingresso classico con pareti marroni, pavimento in legno massello medio, una porta bianca e pavimento marrone
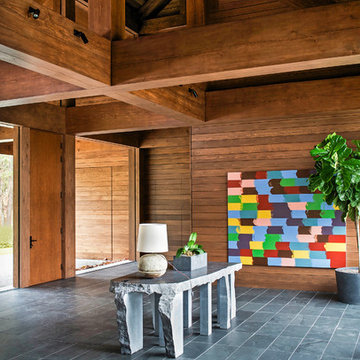
Leona Mozes Photography for Lakeshore Construction
Esempio di un'ampia porta d'ingresso design con pareti marroni, una porta singola e una porta in legno bruno
Esempio di un'ampia porta d'ingresso design con pareti marroni, una porta singola e una porta in legno bruno

This home in Napa off Silverado was rebuilt after burning down in the 2017 fires. Architect David Rulon, a former associate of Howard Backen, known for this Napa Valley industrial modern farmhouse style. Composed in mostly a neutral palette, the bones of this house are bathed in diffused natural light pouring in through the clerestory windows. Beautiful textures and the layering of pattern with a mix of materials add drama to a neutral backdrop. The homeowners are pleased with their open floor plan and fluid seating areas, which allow them to entertain large gatherings. The result is an engaging space, a personal sanctuary and a true reflection of it's owners' unique aesthetic.
Inspirational features are metal fireplace surround and book cases as well as Beverage Bar shelving done by Wyatt Studio, painted inset style cabinets by Gamma, moroccan CLE tile backsplash and quartzite countertops.
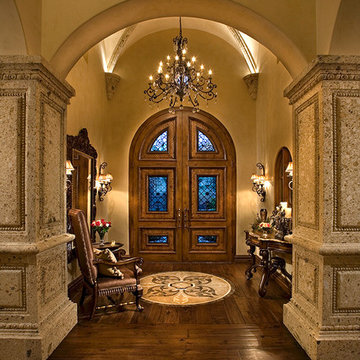
Traditional custom vaulted entry ceiling finished with a beautiful traditional chandelier.
Esempio di un ampio ingresso mediterraneo con pareti marroni, parquet scuro, una porta a due ante, una porta in legno scuro e pavimento multicolore
Esempio di un ampio ingresso mediterraneo con pareti marroni, parquet scuro, una porta a due ante, una porta in legno scuro e pavimento multicolore
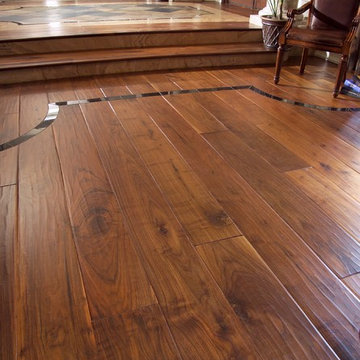
Dan Gair, Bling Dog Photo, Inc.
Idee per un'ampia porta d'ingresso mediterranea con pareti marroni, parquet scuro, una porta a due ante e una porta in legno scuro
Idee per un'ampia porta d'ingresso mediterranea con pareti marroni, parquet scuro, una porta a due ante e una porta in legno scuro
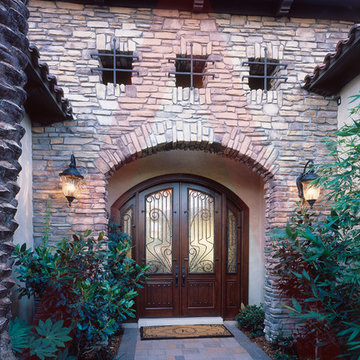
Designed by Pinnacle Architectural Studio
Ispirazione per un'ampia porta d'ingresso mediterranea con pareti marroni, pavimento in mattoni, una porta a due ante, una porta in legno bruno e pavimento grigio
Ispirazione per un'ampia porta d'ingresso mediterranea con pareti marroni, pavimento in mattoni, una porta a due ante, una porta in legno bruno e pavimento grigio
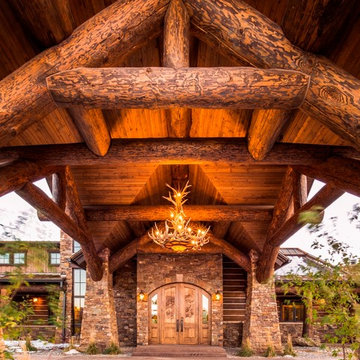
Ispirazione per un'ampia porta d'ingresso stile rurale con pareti marroni, una porta a due ante e una porta in legno bruno
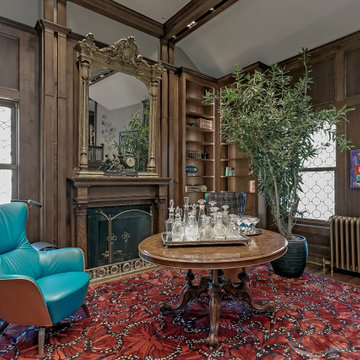
Idee per un ampio ingresso o corridoio con pareti marroni, moquette e pavimento multicolore
255 Foto di ampi ingressi e corridoi con pareti marroni
3