255 Foto di ampi ingressi e corridoi con pareti marroni
Filtra anche per:
Budget
Ordina per:Popolari oggi
101 - 120 di 255 foto
1 di 3
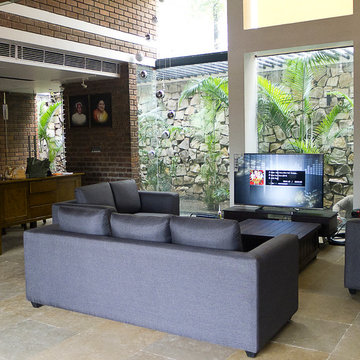
Esempio di un ampio ingresso o corridoio boho chic con pareti marroni e pavimento in pietra calcarea
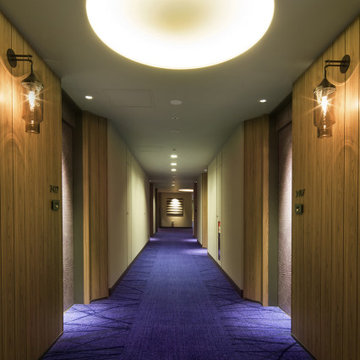
Service : Guest Rooms
Location : 大阪市中央区
Area : 52 rooms
Completion : AUG / 2016
Designer : T.Fujimoto / N.Sueki
Photos : 329 Photo Studio
Link : http://www.swissotel-osaka.co.jp/
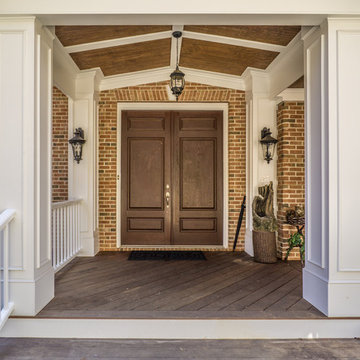
Cumaru Hardwood entry with a deck. three seasons room and porch.
Built by Atlanta Porch & Patio.
Immagine di un'ampia porta d'ingresso classica con pareti marroni, parquet scuro, una porta a due ante e una porta in legno scuro
Immagine di un'ampia porta d'ingresso classica con pareti marroni, parquet scuro, una porta a due ante e una porta in legno scuro
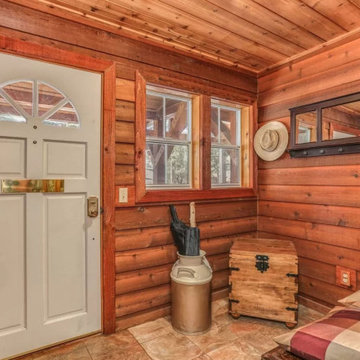
Luxury mountain home located in Idyllwild, CA. Full home design of this 3 story home. Luxury finishes, antiques, and touches of the mountain make this home inviting to everyone that visits this home nestled next to a creek in the quiet mountains.
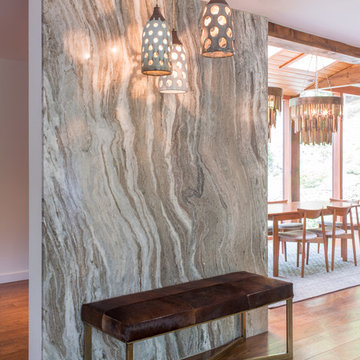
Photography by Meredith Heuer
Foto di un ampio ingresso moderno con pareti marroni, pavimento in legno massello medio e una porta singola
Foto di un ampio ingresso moderno con pareti marroni, pavimento in legno massello medio e una porta singola
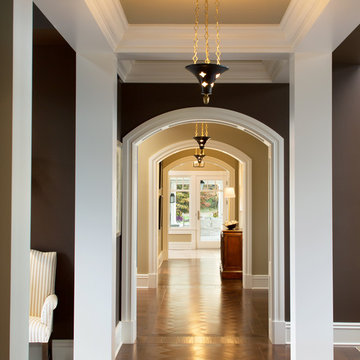
David Burroughs
Foto di un ampio ingresso o corridoio tradizionale con pareti marroni e parquet scuro
Foto di un ampio ingresso o corridoio tradizionale con pareti marroni e parquet scuro
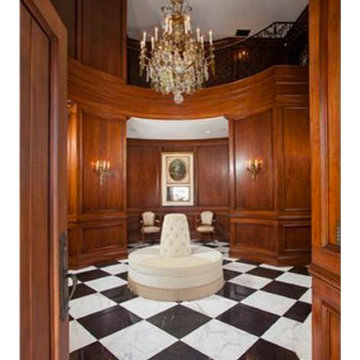
Interior Design By LoriDennis.com
Immagine di un ampio ingresso tradizionale con pareti marroni, pavimento in marmo, una porta a due ante e una porta in metallo
Immagine di un ampio ingresso tradizionale con pareti marroni, pavimento in marmo, una porta a due ante e una porta in metallo
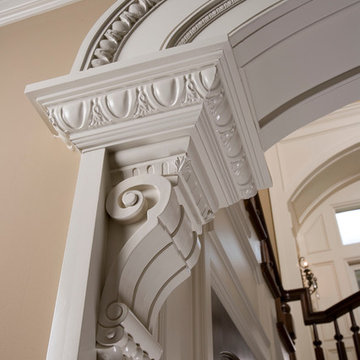
Felix Sanchez
Esempio di un ampio ingresso chic con pareti marroni, pavimento in legno massello medio, una porta bianca e pavimento marrone
Esempio di un ampio ingresso chic con pareti marroni, pavimento in legno massello medio, una porta bianca e pavimento marrone
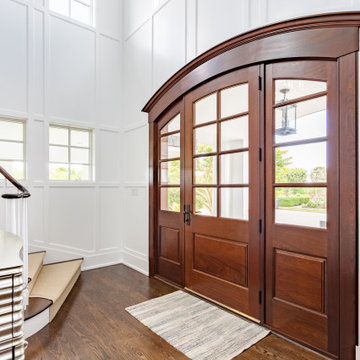
Unique custom front entry door
Ispirazione per un'ampia porta d'ingresso stile marino con pareti marroni, parquet scuro, una porta singola, una porta in legno scuro e pavimento marrone
Ispirazione per un'ampia porta d'ingresso stile marino con pareti marroni, parquet scuro, una porta singola, una porta in legno scuro e pavimento marrone
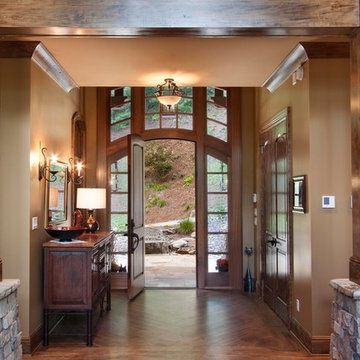
J. Weiland Photography-
Breathtaking Beauty and Luxurious Relaxation awaits in this Massive and Fabulous Mountain Retreat. The unparalleled Architectural Degree, Design & Style are credited to the Designer/Architect, Mr. Raymond W. Smith, https://www.facebook.com/Raymond-W-Smith-Residential-Designer-Inc-311235978898996/, the Interior Designs to Marina Semprevivo, and are an extent of the Home Owners Dreams and Lavish Good Tastes. Sitting atop a mountain side in the desirable gated-community of The Cliffs at Walnut Cove, https://cliffsliving.com/the-cliffs-at-walnut-cove, this Skytop Beauty reaches into the Sky and Invites the Stars to Shine upon it. Spanning over 6,000 SF, this Magnificent Estate is Graced with Soaring Ceilings, Stone Fireplace and Wall-to-Wall Windows in the Two-Story Great Room and provides a Haven for gazing at South Asheville’s view from multiple vantage points. Coffered ceilings, Intricate Stonework and Extensive Interior Stained Woodwork throughout adds Dimension to every Space. Multiple Outdoor Private Bedroom Balconies, Decks and Patios provide Residents and Guests with desired Spaciousness and Privacy similar to that of the Biltmore Estate, http://www.biltmore.com/visit. The Lovely Kitchen inspires Joy with High-End Custom Cabinetry and a Gorgeous Contrast of Colors. The Striking Beauty and Richness are created by the Stunning Dark-Colored Island Cabinetry, Light-Colored Perimeter Cabinetry, Refrigerator Door Panels, Exquisite Granite, Multiple Leveled Island and a Fun, Colorful Backsplash. The Vintage Bathroom creates Nostalgia with a Cast Iron Ball & Claw-Feet Slipper Tub, Old-Fashioned High Tank & Pull Toilet and Brick Herringbone Floor. Garden Tubs with Granite Surround and Custom Tile provide Peaceful Relaxation. Waterfall Trickles and Running Streams softly resound from the Outdoor Water Feature while the bench in the Landscape Garden calls you to sit down and relax a while.
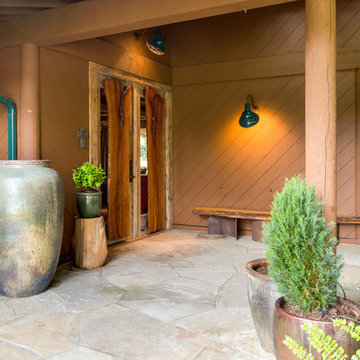
Caleb Melvin
Idee per un'ampia porta d'ingresso stile rurale con pareti marroni, pavimento in cemento, una porta a due ante e una porta in legno bruno
Idee per un'ampia porta d'ingresso stile rurale con pareti marroni, pavimento in cemento, una porta a due ante e una porta in legno bruno
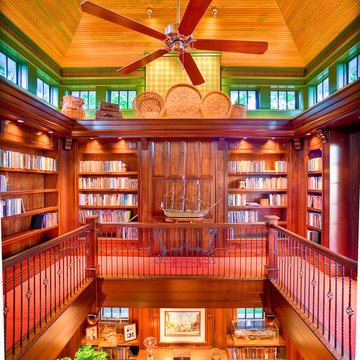
vaulted patina wood bead board ceiling in 2 story library.
Cottage Style home on coveted Bluff Drive in Harbor Springs, Michigan, overlooking the Main Street and Little Traverse Bay.
Architect - Stillwater Architecture, LLC
Construction - Dick Collie Construction
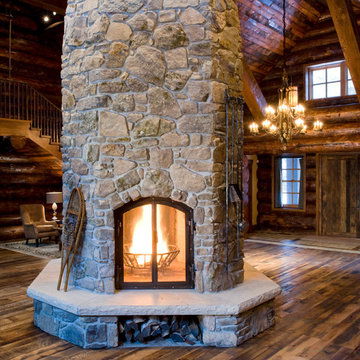
MA Peterson
www.mapeterson.com
This unique four-sided fireplace was built with all natural stone with remnants of moss remaining, adding the 'grand' in grand entrance".
400MQ
Progettazione estensione della villa
Progettazione interni e arredamento
Rifacimento della terrazza bordo piscina
Idee per un ampio ingresso o corridoio industriale con pareti marroni, parquet scuro e pavimento grigio
Idee per un ampio ingresso o corridoio industriale con pareti marroni, parquet scuro e pavimento grigio
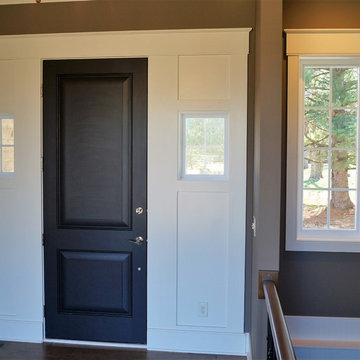
The house is a sprawling ranch with its front door centrally located. The great roomis on the left and the kitchen. hearth and dining are on the right. The staircase on the right goes to the lower level with a window to get as much light to the basement as possible. Linda Parsons
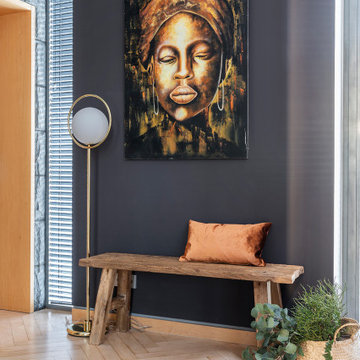
Idee per un ampio ingresso o corridoio minimal con pareti marroni, parquet chiaro e pavimento beige
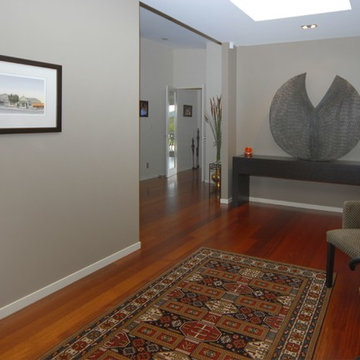
Esempio di un'ampia porta d'ingresso minimalista con pareti marroni, pavimento in legno massello medio, una porta a due ante, una porta in metallo e pavimento marrone
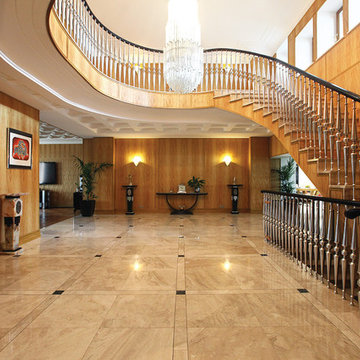
Immagine di un ampio ingresso o corridoio tradizionale con pareti marroni e pavimento in marmo
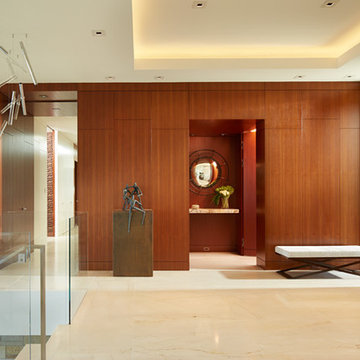
Custom teak designed wall panels conceal doors, closets and storage cabinets.
Karen Melvin
Esempio di un ampio corridoio contemporaneo con pareti marroni e pavimento bianco
Esempio di un ampio corridoio contemporaneo con pareti marroni e pavimento bianco
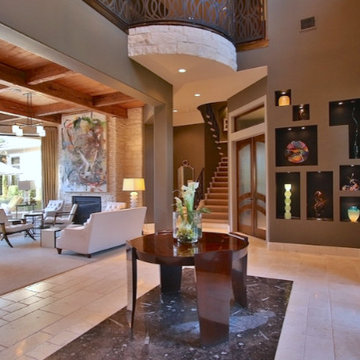
Foto di un'ampia porta d'ingresso chic con pareti marroni, pavimento in marmo, una porta a due ante e una porta in metallo
255 Foto di ampi ingressi e corridoi con pareti marroni
6