Sale da Pranzo rustiche con cornice del camino in mattoni - Foto e idee per arredare
Filtra anche per:
Budget
Ordina per:Popolari oggi
1 - 20 di 120 foto
1 di 3
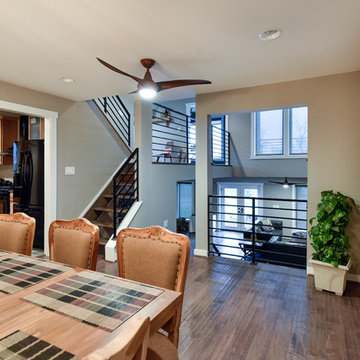
Felicia Evans Photography
Idee per una sala da pranzo stile rurale chiusa e di medie dimensioni con pareti grigie, parquet scuro, camino classico e cornice del camino in mattoni
Idee per una sala da pranzo stile rurale chiusa e di medie dimensioni con pareti grigie, parquet scuro, camino classico e cornice del camino in mattoni
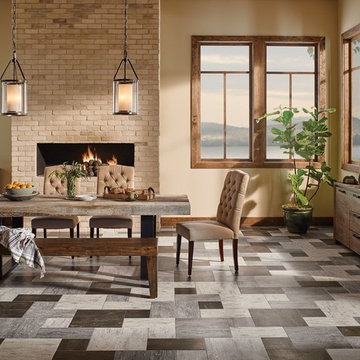
Ispirazione per una sala da pranzo aperta verso il soggiorno stile rurale di medie dimensioni con pareti beige, pavimento in ardesia, camino lineare Ribbon e cornice del camino in mattoni
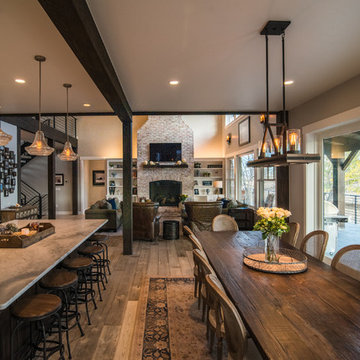
Idee per una sala da pranzo aperta verso il soggiorno rustica di medie dimensioni con pareti grigie, parquet chiaro, camino classico, cornice del camino in mattoni e pavimento beige
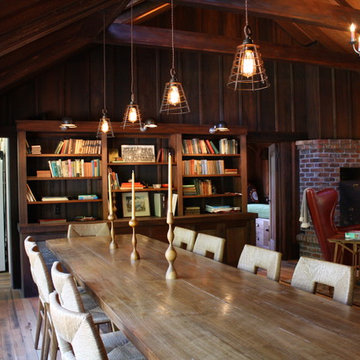
Immagine di una grande sala da pranzo aperta verso il soggiorno rustica con pareti marroni, pavimento in legno massello medio, camino classico, cornice del camino in mattoni e pavimento marrone

Ispirazione per una sala da pranzo stile rurale con pareti bianche, pavimento in legno massello medio, stufa a legna, cornice del camino in mattoni e pavimento marrone
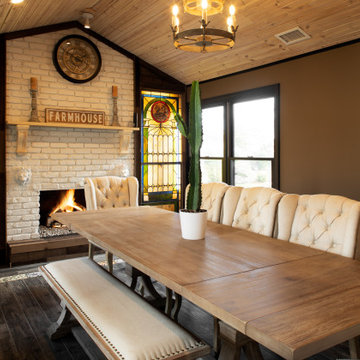
Ispirazione per una sala da pranzo stile rurale chiusa e di medie dimensioni con pareti marroni, pavimento con piastrelle in ceramica, camino classico, cornice del camino in mattoni, pavimento grigio e soffitto a volta
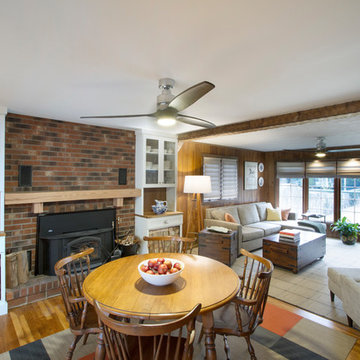
View from Dining towards Living space. Architect created much need wood storage in cabinetry at each side of fireplace.
Photography by: Jeffrey E Tryon
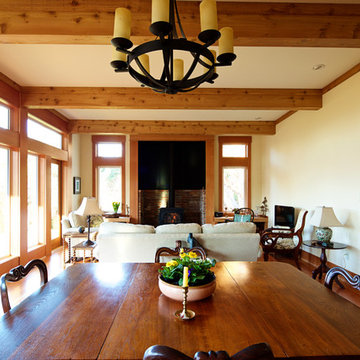
This rancher features an open concept dining and living space, heated by an energy efficient wood burning fireplace. The floor to ceiling windows and wood beams complete this cozy space.
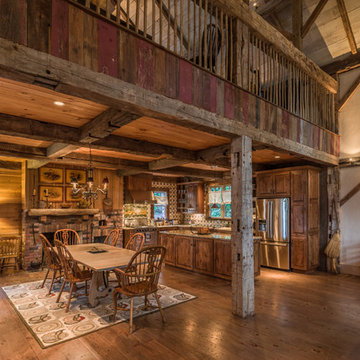
This unique home, and it's use of historic cabins that were dismantled, and then reassembled on-site, was custom designed by MossCreek. As the mountain residence for an accomplished artist, the home features abundant natural light, antique timbers and logs, and numerous spaces designed to highlight the artist's work and to serve as studios for creativity. Photos by John MacLean.
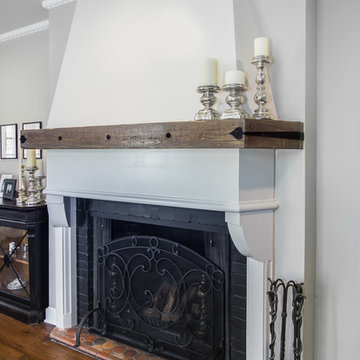
Rustic fireplace mantle ties in with hardwood flooring.
Esempio di una sala da pranzo rustica chiusa con pareti grigie, pavimento in legno massello medio, camino classico, cornice del camino in mattoni e pavimento marrone
Esempio di una sala da pranzo rustica chiusa con pareti grigie, pavimento in legno massello medio, camino classico, cornice del camino in mattoni e pavimento marrone
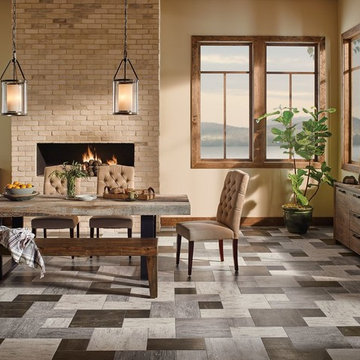
Immagine di una grande sala da pranzo aperta verso il soggiorno rustica con pareti beige, pavimento in vinile, camino lineare Ribbon, cornice del camino in mattoni e pavimento grigio
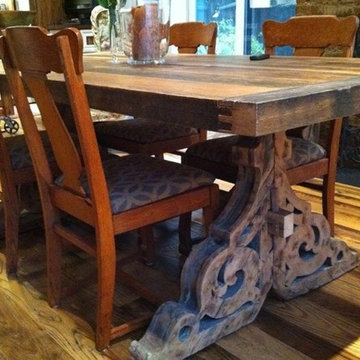
Ispirazione per una piccola sala da pranzo stile rurale con pavimento in legno massello medio, camino classico, cornice del camino in mattoni e pavimento marrone
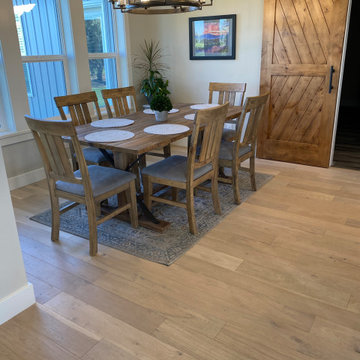
Hawthorne Oak – The Novella Hardwood Collection feature our slice-cut style, with boards that have been lightly sculpted by hand, with detailed coloring. This versatile collection was designed to fit any design scheme and compliment any lifestyle.
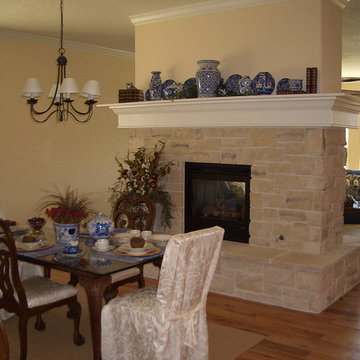
Custom Mantel, Stone Fireplace, Hardwood Flooring, Formal Dining room, Open Space Concept, Double Sided Fireplace.
Idee per una grande sala da pranzo aperta verso la cucina rustica con pareti beige, pavimento in legno massello medio, camino bifacciale, cornice del camino in mattoni e pavimento marrone
Idee per una grande sala da pranzo aperta verso la cucina rustica con pareti beige, pavimento in legno massello medio, camino bifacciale, cornice del camino in mattoni e pavimento marrone

Having worked ten years in hospitality, I understand the challenges of restaurant operation and how smart interior design can make a huge difference in overcoming them.
This once country cottage café needed a facelift to bring it into the modern day but we honoured its already beautiful features by stripping back the lack lustre walls to expose the original brick work and constructing dark paneling to contrast.
The rustic bar was made out of 100 year old floorboards and the shelves and lighting fixtures were created using hand-soldered scaffold pipe for an industrial edge. The old front of house bar was repurposed to make bespoke banquet seating with storage, turning the high traffic hallway area from an avoid zone for couples to an enviable space for groups.
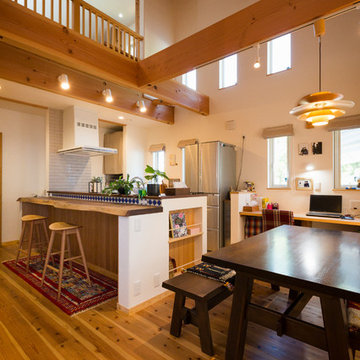
キッチンと吹抜けで繋がるワークスぺース
Ispirazione per una sala da pranzo aperta verso la cucina rustica con pareti bianche, pavimento in legno massello medio, stufa a legna e cornice del camino in mattoni
Ispirazione per una sala da pranzo aperta verso la cucina rustica con pareti bianche, pavimento in legno massello medio, stufa a legna e cornice del camino in mattoni
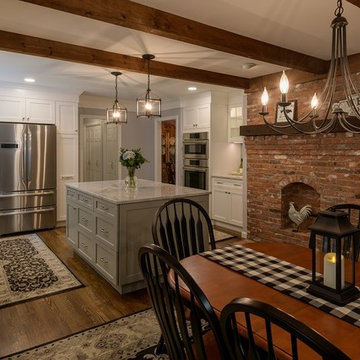
John Hession
Foto di una sala da pranzo aperta verso la cucina stile rurale di medie dimensioni con parquet scuro, pareti grigie, camino classico, cornice del camino in mattoni e pavimento marrone
Foto di una sala da pranzo aperta verso la cucina stile rurale di medie dimensioni con parquet scuro, pareti grigie, camino classico, cornice del camino in mattoni e pavimento marrone
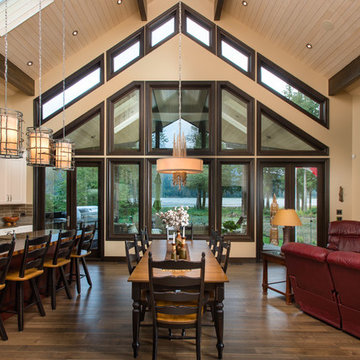
Easy main floor living, including design considerations like wide walkways in kitchen, efficient work triangle, close proximity to powder room and laundry.
Greatroom concept perfect for entertaining family and friends; vaulted ceilings offer additional scale and size.
Excellent integration of kitchen, centralized dining, indoor-seating and large outdoor covered deck.
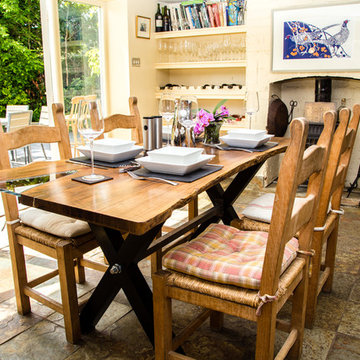
On top, an air-dried walnut slab with live edges preserved on opposing sides. Where the trunk naturally branches, glass has been installed to enhance its raw beauty.
Its original shakes, knots and cracks are accentuated with natural pewter. This table top sits upon ash legs, stabilised by a bracing bar of finished steel, anchored with our own lathe-cut bolt. The piece is finished for hardwearing protection that emphasises the grain of the wood.
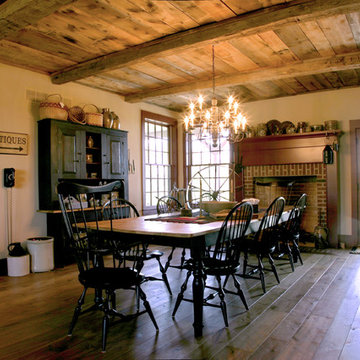
Large eat in kitchen with Rumsford fireplace
Chuck Hamilton
Esempio di una grande sala da pranzo rustica con pareti beige, parquet chiaro, camino classico e cornice del camino in mattoni
Esempio di una grande sala da pranzo rustica con pareti beige, parquet chiaro, camino classico e cornice del camino in mattoni
Sale da Pranzo rustiche con cornice del camino in mattoni - Foto e idee per arredare
1