383 Foto di piccoli ingressi e corridoi con pavimento in ardesia
Filtra anche per:
Budget
Ordina per:Popolari oggi
1 - 20 di 383 foto
1 di 3

Fresh mudroom with beautiful pattern rug and red accent.
Ispirazione per un piccolo ingresso con anticamera moderno con pareti grigie, pavimento in ardesia, una porta singola e una porta bianca
Ispirazione per un piccolo ingresso con anticamera moderno con pareti grigie, pavimento in ardesia, una porta singola e una porta bianca
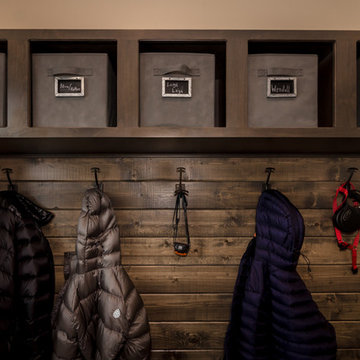
Builder | Thin Air Construction |
Electrical Contractor- Shadow Mtn. Electric
Photography | Jon Kohlwey
Designer | Tara Bender
Starmark Cabinetry
Ispirazione per un piccolo ingresso con anticamera stile rurale con pareti beige, pavimento in ardesia e pavimento grigio
Ispirazione per un piccolo ingresso con anticamera stile rurale con pareti beige, pavimento in ardesia e pavimento grigio
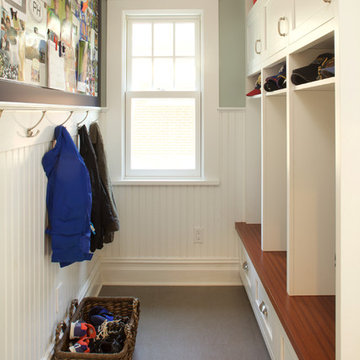
This narrow space transitions from the back door to the Kitchen. The individual cubbies with both open and closed storage keep things in order. The magnetic whiteboard) shown with a custom blue frame, keeps artwork and notices at eye level for Mom.
Designer: Jennifer Howard
Photographer, Mick Hales
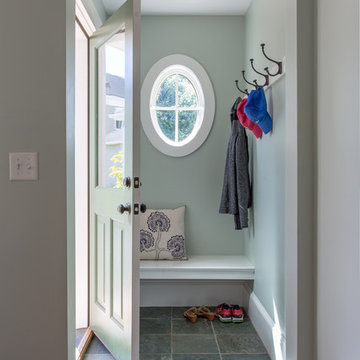
photography by Jonathan Reece
Esempio di un piccolo ingresso stile marinaro con pareti verdi, pavimento in ardesia, una porta singola e una porta verde
Esempio di un piccolo ingresso stile marinaro con pareti verdi, pavimento in ardesia, una porta singola e una porta verde
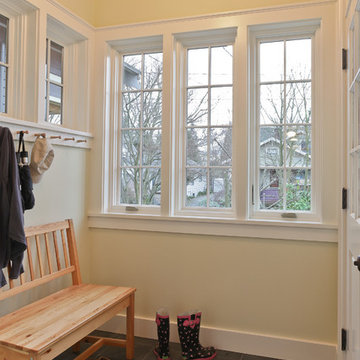
Mudroom entry appears to be a portion of covered porch that was later enclosed . Black slate tile and Shaker pegs accommodate rain gear. French doors open to living area and provide a buffer in cold weather. Wall color here and in main room is Benjamin Moore "White Marigold" with "Acadia White" trim. David Whelan photo

Raquel Langworthy Photography
Ispirazione per un piccolo ingresso con anticamera tradizionale con pareti bianche, pavimento in ardesia, una porta singola, una porta nera e pavimento beige
Ispirazione per un piccolo ingresso con anticamera tradizionale con pareti bianche, pavimento in ardesia, una porta singola, una porta nera e pavimento beige

Immagine di un piccolo ingresso country con pareti bianche, pavimento in ardesia, una porta singola, una porta in legno bruno e pavimento blu

Foto di un piccolo ingresso con anticamera classico con pareti grigie, pavimento in ardesia, una porta singola, una porta in vetro e pavimento grigio
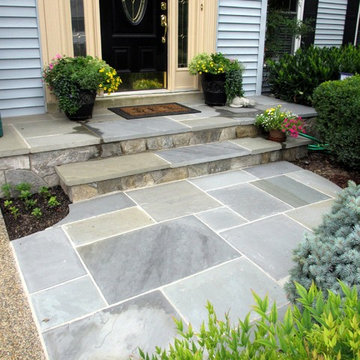
A shocking upgrade in quality and appearance - with a modest investment and a good designer. The old concrete stoop was re-surfaced with natural stone facing and patterned flagstone.
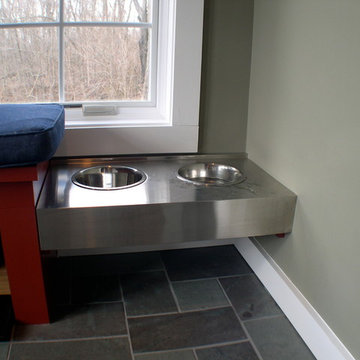
This old farmhouse (ca. late 18th century) has undergone many renovations over the years. Spring Creek Design added its stamp in 2008, with a small mudroom addition and a complete interior renovation.
The addition encompasses a 1st floor mudroom with extensive cabinetry and closetry. Upon entering the space from the driveway, cabinet and countertop space is provided to accommodate incoming grocery bags. Next in line are a series of “lockers” and cubbies - just right for coats, hats and book bags. Further inside is a wrap-around window seat with cedar shoe racks beneath. A stainless steel dog feeding station rounds out the amenities - all built atop a natural Vermont slate floor.
On the lower level, the addition features a full bathroom and a “Dude Pod” - a compact work and play space for the resident code monkey. Outfitted with a stand-up desk and an electronic drum kit, one needs only emerge for Mountain Dew refills and familial visits.
Within the existing space, we added an ensuite bathroom for the third floor bedroom. The second floor bathroom and first floor powder room were also gutted and remodeled.
The master bedroom was extensively remodeled - given a vaulted ceiling and a wall of floor-to-roof built-ins accessed with a rolling ladder.
An extensive, multi-level deck and screen house was added to provide outdoor living space, with secure, dry storage below.
Design Criteria:
- Update house with a high sustainability standard.
- Provide bathroom for daughters’ third floor bedroom.
- Update remaining bathrooms
- Update cramped, low ceilinged master bedroom
- Provide mudroom/entryway solutions.
- Provide a window seating space with good visibility of back and side yards – to keep an eye on the kids at play.
- Replace old deck with a updated deck/screen porch combination.
- Update sitting room with a wood stove and mantle.
Special Features:
- Insulated Concrete Forms used for Dude Pod foundation.
- Soy-based spray foam insulation used in the addition and master bedroom.
- Paperstone countertops in mudroom.
- Zero-VOC paints and finishes used throughout the project.
- All decking and trim for the deck/screen porch is made from 100% recycled HDPE (milk jugs, soda, water bottles)
- High efficiency combination washer/dryer.

This mudroom can be opened up to the rest of the first floor plan with hidden pocket doors! The open bench, hooks and cubbies add super flexible storage!
Architect: Meyer Design
Photos: Jody Kmetz
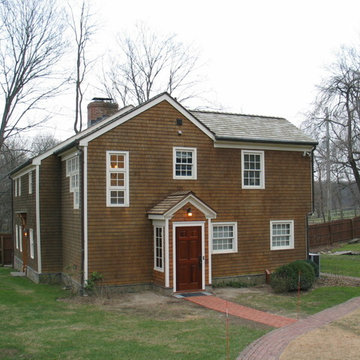
New Entry Porch and Screened Rear Porch additions to historic 1738 home in Bedford, New York. The house is located on a busy dirt road, and the owner wanted to add porches to keep the dust out. The original front door is no longer used, so we rearranged a stair and bathroom to create space for a new side entry door. We also added a three-season screened porch on the rear of the house off the kitchen.
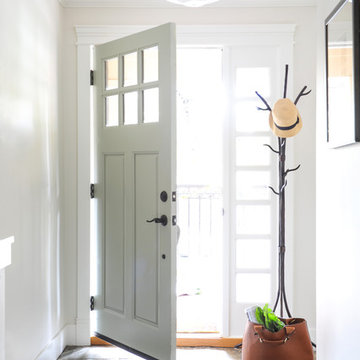
Our clients on this project, a busy young North Vancouver family, requested that we incorporate some important inherited family heirloom pieces into their spaces while keeping to an otherwise modern aesthetic. In order to successfully mix furniture of different styles and periods we kept the wood tones and colour palette consistent, working primarily with walnut and charcoal greys and accenting with bright orange for a bit of fun. The mix of an heirloom walnut dining table with some mid-century dining chairs, a Nelson bubble light fixture, and a few nature inspired pieces like the tree stump tables, make for a finished space that is indeed very modern. Interior design by Lori Steeves of Simply Home Decorating Inc., Photos by Tracey Ayton Photography
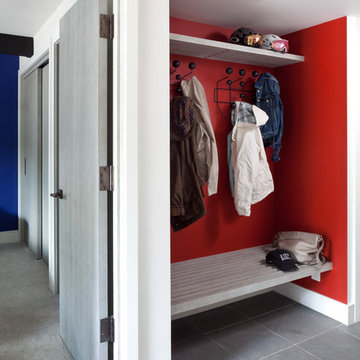
A small niche was carved out of the entry hallway to create a place for coats, hats and bench. As with other rooms in the unit, a colorful paint color was used to create a focal point and backdrop to the space.
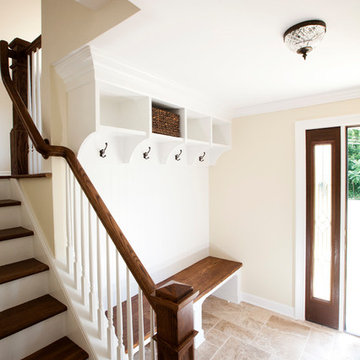
Foto di un piccolo ingresso chic con pareti beige, pavimento in ardesia, una porta singola e una porta marrone
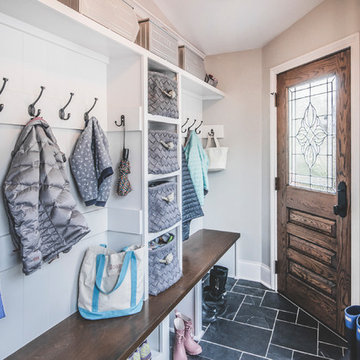
Bradshaw Photography
Esempio di un piccolo ingresso con anticamera classico con pareti grigie, pavimento in ardesia, una porta singola e una porta in legno scuro
Esempio di un piccolo ingresso con anticamera classico con pareti grigie, pavimento in ardesia, una porta singola e una porta in legno scuro
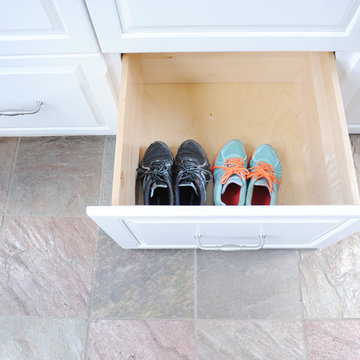
Stephanie London
Foto di un piccolo ingresso con anticamera tradizionale con pareti blu e pavimento in ardesia
Foto di un piccolo ingresso con anticamera tradizionale con pareti blu e pavimento in ardesia

The homeowners sought to create a modest, modern, lakeside cottage, nestled into a narrow lot in Tonka Bay. The site inspired a modified shotgun-style floor plan, with rooms laid out in succession from front to back. Simple and authentic materials provide a soft and inviting palette for this modern home. Wood finishes in both warm and soft grey tones complement a combination of clean white walls, blue glass tiles, steel frames, and concrete surfaces. Sustainable strategies were incorporated to provide healthy living and a net-positive-energy-use home. Onsite geothermal, solar panels, battery storage, insulation systems, and triple-pane windows combine to provide independence from frequent power outages and supply excess power to the electrical grid.
Photos by Corey Gaffer
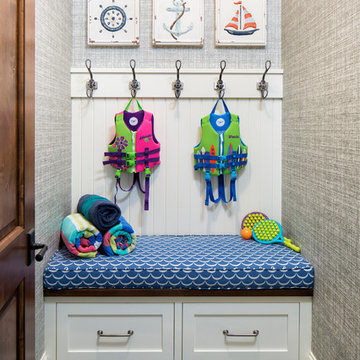
Esempio di un piccolo ingresso con anticamera stile marino con pareti grigie, pavimento in ardesia e pavimento grigio

Ispirazione per un piccolo ingresso o corridoio stile americano con pareti grigie, pavimento in ardesia e pavimento grigio
383 Foto di piccoli ingressi e corridoi con pavimento in ardesia
1