383 Foto di piccoli ingressi e corridoi con pavimento in ardesia
Filtra anche per:
Budget
Ordina per:Popolari oggi
21 - 40 di 383 foto
1 di 3
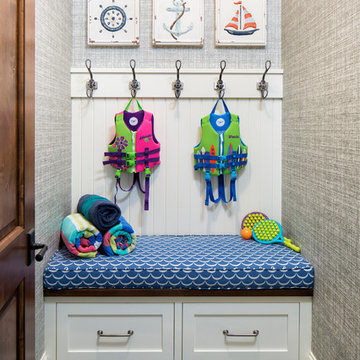
Esempio di un piccolo ingresso con anticamera stile marino con pareti grigie, pavimento in ardesia e pavimento grigio

Ispirazione per un piccolo ingresso o corridoio stile americano con pareti grigie, pavimento in ardesia e pavimento grigio
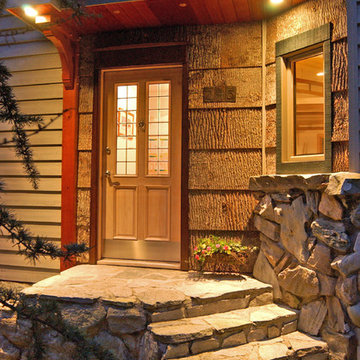
Clear Western Red Cedar
© Carolina Timberworks
Idee per una piccola porta d'ingresso rustica con pareti beige, pavimento in ardesia, una porta singola e una porta in vetro
Idee per una piccola porta d'ingresso rustica con pareti beige, pavimento in ardesia, una porta singola e una porta in vetro
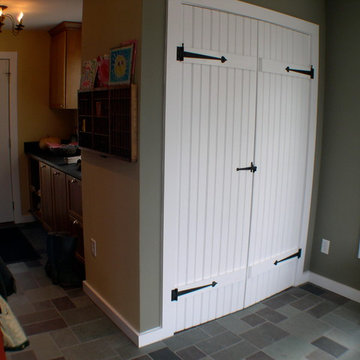
This old farmhouse (ca. late 18th century) has undergone many renovations over the years. Spring Creek Design added its stamp in 2008, with a small mudroom addition and a complete interior renovation.
The addition encompasses a 1st floor mudroom with extensive cabinetry and closetry. Upon entering the space from the driveway, cabinet and countertop space is provided to accommodate incoming grocery bags. Next in line are a series of “lockers” and cubbies - just right for coats, hats and book bags. Further inside is a wrap-around window seat with cedar shoe racks beneath. A stainless steel dog feeding station rounds out the amenities - all built atop a natural Vermont slate floor.
On the lower level, the addition features a full bathroom and a “Dude Pod” - a compact work and play space for the resident code monkey. Outfitted with a stand-up desk and an electronic drum kit, one needs only emerge for Mountain Dew refills and familial visits.
Within the existing space, we added an ensuite bathroom for the third floor bedroom. The second floor bathroom and first floor powder room were also gutted and remodeled.
The master bedroom was extensively remodeled - given a vaulted ceiling and a wall of floor-to-roof built-ins accessed with a rolling ladder.
An extensive, multi-level deck and screen house was added to provide outdoor living space, with secure, dry storage below.
Design Criteria:
- Update house with a high sustainability standard.
- Provide bathroom for daughters’ third floor bedroom.
- Update remaining bathrooms
- Update cramped, low ceilinged master bedroom
- Provide mudroom/entryway solutions.
- Provide a window seating space with good visibility of back and side yards – to keep an eye on the kids at play.
- Replace old deck with a updated deck/screen porch combination.
- Update sitting room with a wood stove and mantle.
Special Features:
- Insulated Concrete Forms used for Dude Pod foundation.
- Soy-based spray foam insulation used in the addition and master bedroom.
- Paperstone countertops in mudroom.
- Zero-VOC paints and finishes used throughout the project.
- All decking and trim for the deck/screen porch is made from 100% recycled HDPE (milk jugs, soda, water bottles)
- High efficiency combination washer/dryer.
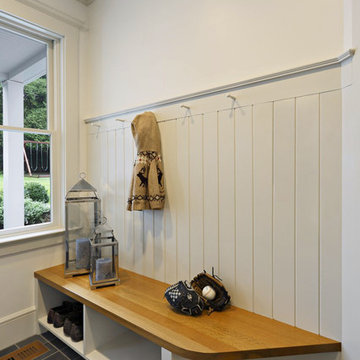
Immagine di un piccolo ingresso o corridoio contemporaneo con pareti bianche, pavimento in ardesia e pavimento blu
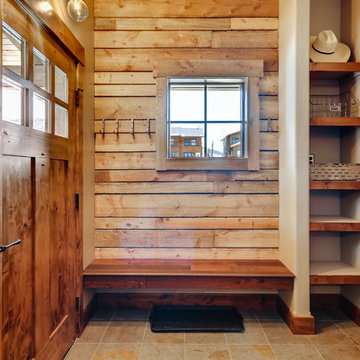
Rent this cabin in Grand Lake Colorado at www.GrandLakeCabinRentals.com
Immagine di un piccolo ingresso con anticamera stile rurale con pareti marroni, pavimento in ardesia, una porta singola, una porta marrone e pavimento grigio
Immagine di un piccolo ingresso con anticamera stile rurale con pareti marroni, pavimento in ardesia, una porta singola, una porta marrone e pavimento grigio
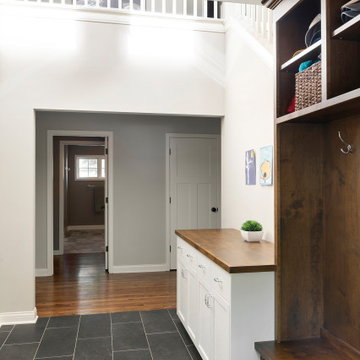
Interior Designer: Randolph Interior Design
Builder: Pillar Homes
Photos: Spacecrafting Photography
Foto di un piccolo ingresso o corridoio chic con pavimento in ardesia e pavimento grigio
Foto di un piccolo ingresso o corridoio chic con pavimento in ardesia e pavimento grigio
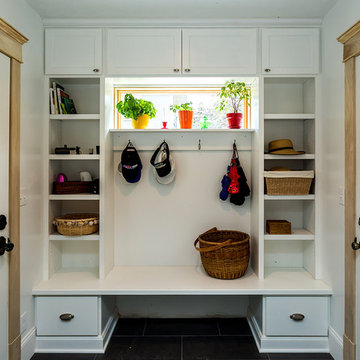
Ken McCasland
Foto di un piccolo ingresso con anticamera classico con pareti bianche, pavimento in ardesia e una porta singola
Foto di un piccolo ingresso con anticamera classico con pareti bianche, pavimento in ardesia e una porta singola
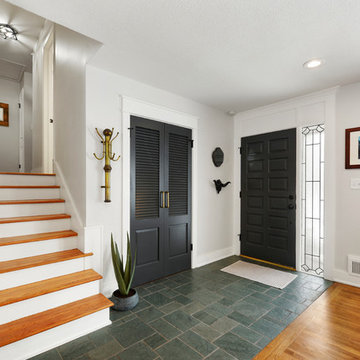
Homeowner kept originals entry tile work.
Photo credit: Samantha Ward
Idee per una piccola porta d'ingresso classica con pareti bianche, pavimento in ardesia, una porta singola, una porta nera e pavimento verde
Idee per una piccola porta d'ingresso classica con pareti bianche, pavimento in ardesia, una porta singola, una porta nera e pavimento verde
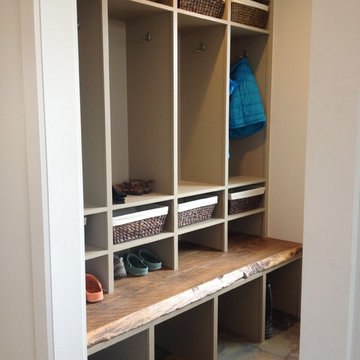
Living simply in smaller spaces means having storage that is customized for the habits and lifestyle of the inhabitants. Cubbies helps encourage accountability and the development of systems and organizational skills. Photo Credit: Rebecca Lindenmeyr
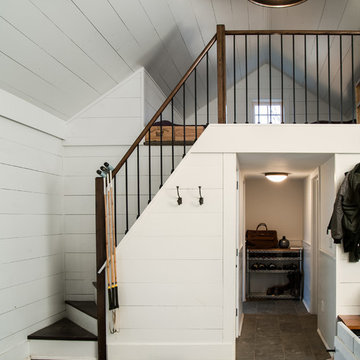
The new mudroom/side entry features a two story space thanks to the removal of the wall and ceiling above. Pendant by Hudson Valley Lighting, hooks by Restoration Hardware. photo by Michael Gabor
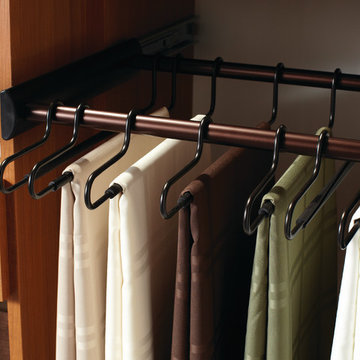
Pull-out rack for linen storage provides easy accessibility.
Idee per un piccolo corridoio design con pareti bianche e pavimento in ardesia
Idee per un piccolo corridoio design con pareti bianche e pavimento in ardesia
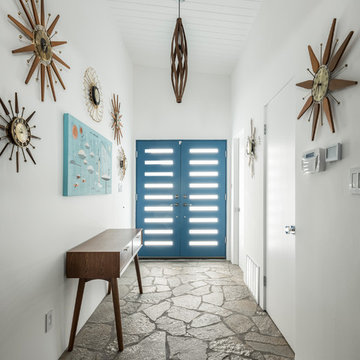
Entry, Lance Gerber Studiios
Esempio di una piccola porta d'ingresso minimalista con pareti bianche, pavimento in ardesia, una porta a due ante, una porta blu e pavimento multicolore
Esempio di una piccola porta d'ingresso minimalista con pareti bianche, pavimento in ardesia, una porta a due ante, una porta blu e pavimento multicolore
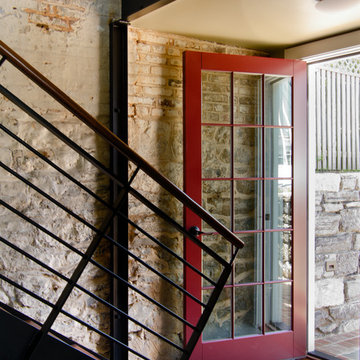
Photography by Nathan Webb, AIA
Idee per un piccolo corridoio moderno con pavimento in ardesia, una porta singola e una porta in vetro
Idee per un piccolo corridoio moderno con pavimento in ardesia, una porta singola e una porta in vetro
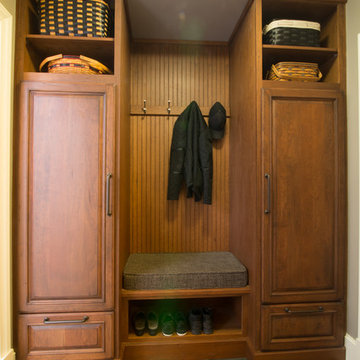
Esempio di un piccolo ingresso con anticamera country con pareti grigie e pavimento in ardesia
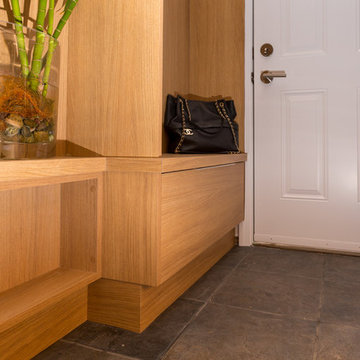
Esempio di un piccolo ingresso con anticamera contemporaneo con pareti grigie, pavimento in ardesia, una porta singola, una porta bianca e pavimento grigio
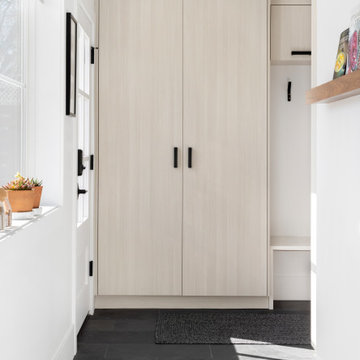
Ispirazione per un piccolo ingresso o corridoio minimal con pavimento in ardesia e pavimento nero
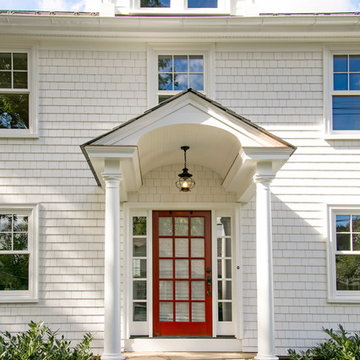
entryway, farmhouse look, storage cubes and benches, Shingle Style, Transitional, natural materials, historical guidelines,
Foto di una piccola porta d'ingresso chic con pareti bianche, pavimento in ardesia, una porta singola e una porta in legno bruno
Foto di una piccola porta d'ingresso chic con pareti bianche, pavimento in ardesia, una porta singola e una porta in legno bruno
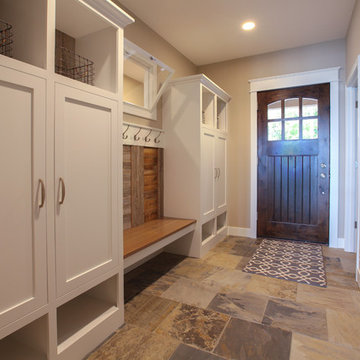
Bigger is not always better, but something of highest quality is. This amazing, size-appropriate Lake Michigan cottage is just that. Nestled in an existing historic stretch of Lake Michigan cottages, this new construction was built to fit in the neighborhood, but outperform any other home in the area concerning energy consumption, LEED certification and functionality. It features 3 bedrooms, 3 bathrooms, an open concept kitchen/living room, a separate mudroom entrance and a separate laundry. This small (but smart) cottage is perfect for any family simply seeking a retreat without the stress of a big lake home. The interior details include quartz and granite countertops, stainless appliances, quarter-sawn white oak floors, Pella windows, and beautiful finishing fixtures. The dining area was custom designed, custom built, and features both new and reclaimed elements. The exterior displays Smart-Side siding and trim details and has a large EZE-Breeze screen porch for additional dining and lounging. This home owns all the best products and features of a beach house, with no wasted space. Cottage Home is the premiere builder on the shore of Lake Michigan, between the Indiana border and Holland.
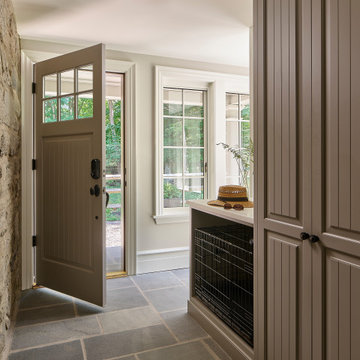
This new mudroom entry ties the garage to the kitchen and a stairway to the basement gym. Due to watershed zoning restrictions, we had to keep the addition's footprint small. It also contains a sunny breakfast room leading to a renovated kitchen.
Photo: (c) Jeffrey Totaro 2020
383 Foto di piccoli ingressi e corridoi con pavimento in ardesia
2