383 Foto di piccoli ingressi e corridoi con pavimento in ardesia
Filtra anche per:
Budget
Ordina per:Popolari oggi
121 - 140 di 383 foto
1 di 3
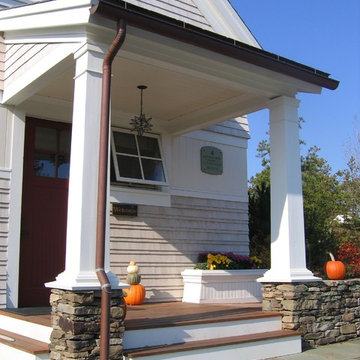
The Sales Center is located at the Gallery of Homes at The Pinehills in Plymouth, MA. Crisply detailed with wood shingles and clapboard siding, this home speaks to the New England vernacular. The roof was clad with a sustainable rubber product (recycled automobile tires!) to mimic the look of a slate roof. Copper gutters and downspouts add refinement to the material palate.
After the Sales Center was constructed, the "model home" was added to the adjacent property (also designed by SMOOK Architecture). Upon completion of the "model home," the Sales Center was converted into a two bedroom “in-law suite,” bringing the combined total area to approximately 5,000 SF. The two buildings are connected by a bridge.
Check out the adjacent property in our Houzz portfolio, "Model House."
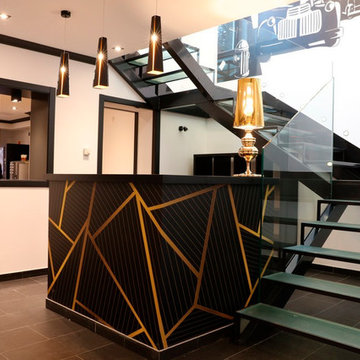
Idee per un piccolo ingresso con vestibolo contemporaneo con pareti bianche, pavimento in ardesia, una porta singola, una porta grigia e pavimento nero
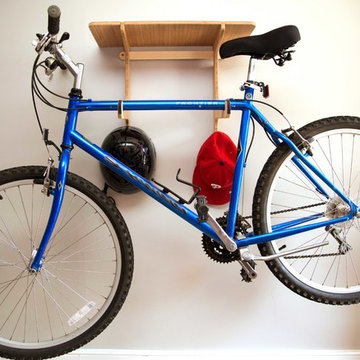
The customer needed simple way to store his bike and get it off the ground in his mudroom. The shelf acts as a catch-all for wallets, keys, glasses, etc.
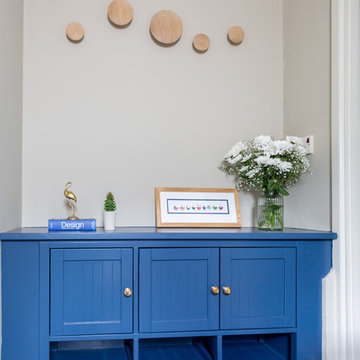
The kitchen dining area was given a total revamp where the cabinets were repainted, with the lower ones in a dark blue and the top ones in 'beige' to match the wall and tile splashback colour. Splashes of mustard were used to give a pop of colour. The fireplace was tiled and used for wine storage and the lighting updated in antique brass fittings. The adjoining hall area was also updated and the existing cabinet modified and painted same blue as the lower kitchen ones for a cohesive look.
Photos by Simply C Photography
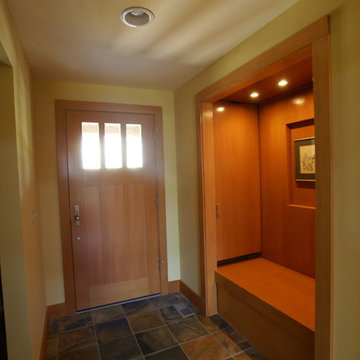
By designing a custom built drawer type closet, we provided the owners a place to sit, put shoes, coats and display art... all in one space.
Ispirazione per un piccolo ingresso o corridoio etnico con pavimento in ardesia
Ispirazione per un piccolo ingresso o corridoio etnico con pavimento in ardesia
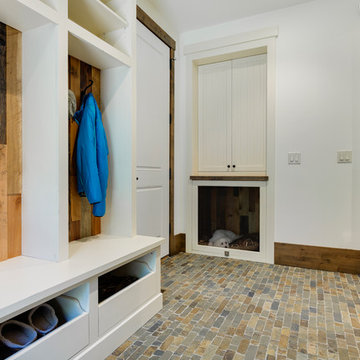
Design: Charlie & Co. Design | Builder: Stonefield Construction | Interior Selections & Furnishings: By Owner | Photography: Spacecrafting
Foto di un piccolo ingresso con anticamera rustico con pareti bianche e pavimento in ardesia
Foto di un piccolo ingresso con anticamera rustico con pareti bianche e pavimento in ardesia
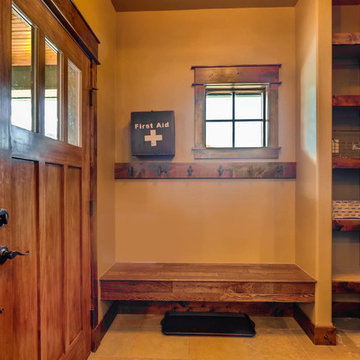
Rent this cabin in Grand Lake Colorado at www.GrandLakeCabinRentals.com
Ispirazione per un piccolo ingresso con anticamera stile americano con pareti marroni, pavimento in ardesia, una porta singola, una porta marrone e pavimento grigio
Ispirazione per un piccolo ingresso con anticamera stile americano con pareti marroni, pavimento in ardesia, una porta singola, una porta marrone e pavimento grigio
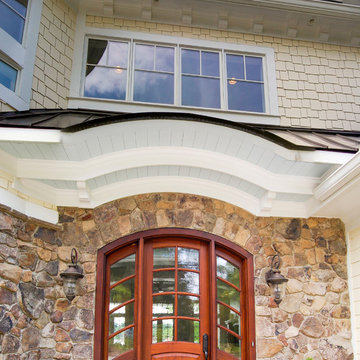
Front Entry.
Although appearing as a small porch overhang, it covers about five feet of entry way. A mix of shake and stone give this house a warm appeal.
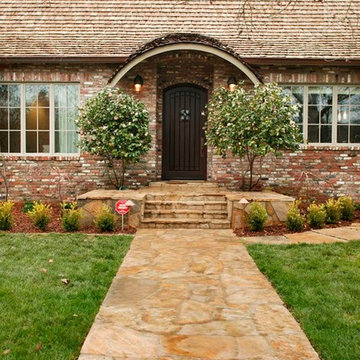
Immagine di una piccola porta d'ingresso chic con una porta singola, una porta in legno scuro e pavimento in ardesia

We redesigned the front hall to give the space a big "Wow" when you walked in. This paper was the jumping off point for the whole palette of the kitchen, powder room and adjoining living room. It sets the tone that this house is fun, stylish and full of custom touches that reflect the homeowners love of colour and fashion. We added the wainscotting which continues into the kitchen/powder room to give the space more architectural interest and to soften the bold wall paper. We kept the antique table, which is a heirloom, but modernized it with contemporary lighting.
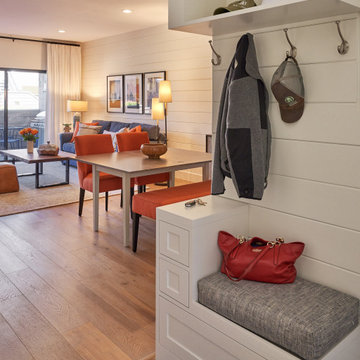
Foto di un piccolo ingresso minimal con pareti bianche, pavimento in ardesia, una porta singola e pareti in perlinato
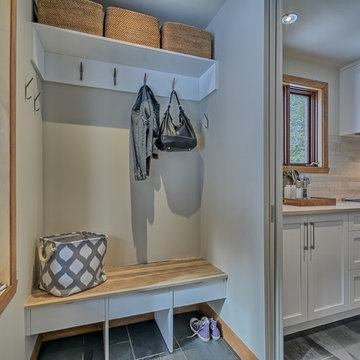
Casa Média
Idee per una piccola porta d'ingresso minimal con pareti beige e pavimento in ardesia
Idee per una piccola porta d'ingresso minimal con pareti beige e pavimento in ardesia
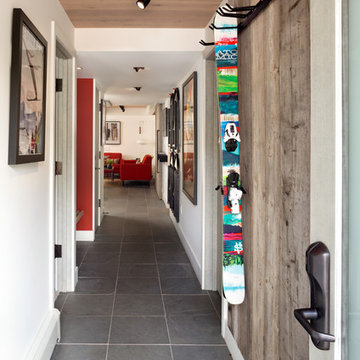
The ski wall at the unit entry is lined with barn wood to create a surface that will only be enhanced, by adding more character to the wood, if it is marred or damaged by skis. The same wood was used to clad the sliding barn door, which is visible on the right at the end of the hallway, between the living room and den. The ski storage is separated from coat storage in the small space to alleviate congestion and create different activity zones.
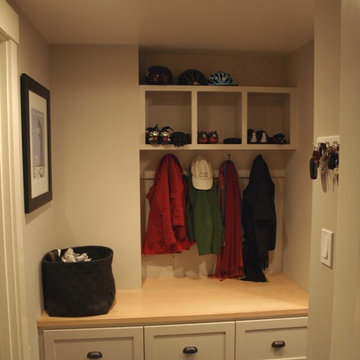
Esempio di un piccolo ingresso con anticamera moderno con pareti beige e pavimento in ardesia
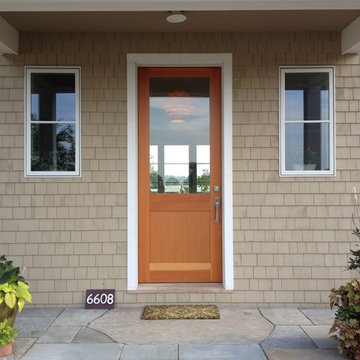
On oversized fir door welcomes homeowners and guests alike. The "beehive" maple veneer chandelier glows in the entry. photo: Rebecca Lindenmeyr
Immagine di una piccola porta d'ingresso classica con una porta singola, una porta in legno bruno, pareti beige e pavimento in ardesia
Immagine di una piccola porta d'ingresso classica con una porta singola, una porta in legno bruno, pareti beige e pavimento in ardesia
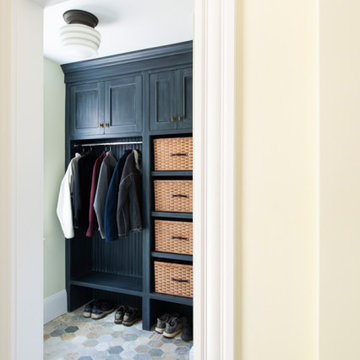
Idee per un piccolo ingresso con anticamera tradizionale con pareti verdi, pavimento in ardesia e pavimento multicolore
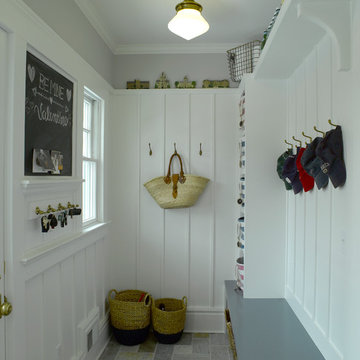
Immagine di un piccolo ingresso con anticamera classico con pareti grigie, pavimento in ardesia, una porta singola e una porta blu
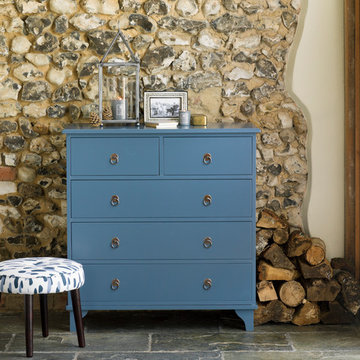
If you have a larger space, why not add a splash of colour with a painted piece that's packed with storage? This New Hampshire chest of drawers can be configured to suit your space and painted to complement your colour scheme. There's a range of handles and knobs to choose from, too.
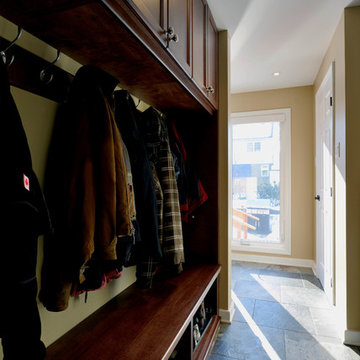
The owners of this split level home loved their location for its great park views, but were in serious need of additional space and longing for a more inviting exterior. There were some serious issues to address including water penetration at the foundation and making energy improvements without disturbing the existing interior. But the biggest challenge was the requirement to keep a home-operated business running during the entire renovation!
The complete exterior makeover features a new inviting front entry, stone with candel detailing, cement fibre siding, and a new roof overhang, which is both functional and aesthetically pleasing. One of the most important features of this renovation was the heated garage with car lift – the homeowner’s play zone, where he can satisfy his passion for tinkering with cars. Direct access to the basement was needed to access parts and tools. A new mudroom with laundry, walk-in pantry and refrigerator, now accommodates entry from the garage. A new family room features a sloped ceiling and angled glazing with convenient access to the backyard.
Upstairs, the new master suite wing has a front row seat to the park views. An ensuite bath offers a relaxing oasis with its soaking tub and double vanity, something the homeowners were sorely lacking.
This home is outfitted for optimal energy performance with its new 97% efficient furnace, closed cell spray foam with hydronic floor heat and ductless A/C for the master suite, Exceltherm ridged insulation, R50 attic insulation, and Low E argon glazing.
To ensure that our client’s home business was fully functional, we kept daily noise to a minimum, built bridges to access the home during excavation, and managed to completely avoid any electrical downtime. The homeowners are thrilled with their new home and have rewarded the firm by referring their friends and family.
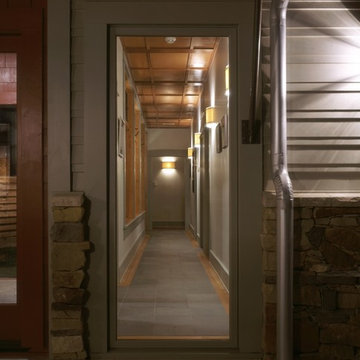
Immagine di un piccolo ingresso o corridoio american style con pareti grigie, pavimento in ardesia e pavimento grigio
383 Foto di piccoli ingressi e corridoi con pavimento in ardesia
7