383 Foto di piccoli ingressi e corridoi con pavimento in ardesia
Filtra anche per:
Budget
Ordina per:Popolari oggi
61 - 80 di 383 foto
1 di 3
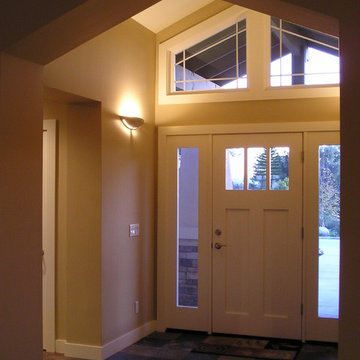
Ispirazione per una piccola porta d'ingresso chic con pareti beige, pavimento in ardesia, una porta singola, una porta bianca e pavimento beige
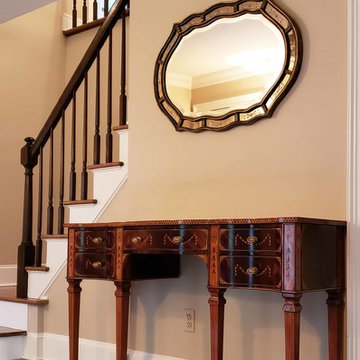
18th Century Hepplewhite-style sideboard works perfectly as a foyer console table. Sideboard was made to order with a six month lead time
Photographed by Donald Timpanaro, AntiquePurveyor.com
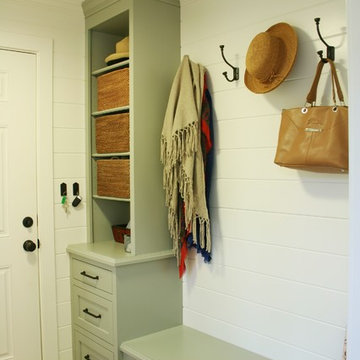
Esempio di un piccolo ingresso con anticamera chic con pareti bianche, pavimento in ardesia e pavimento grigio
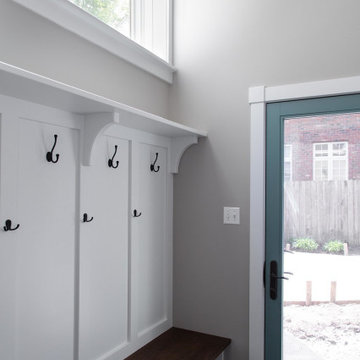
Esempio di un piccolo ingresso con anticamera country con pareti grigie, pavimento in ardesia, una porta singola, una porta blu, pavimento grigio e pannellatura
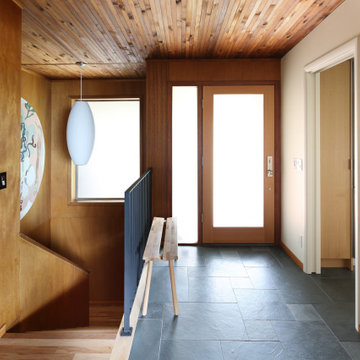
This mid century modern entry is welcoming and minimal. It is also the perfect example of the simplicity and beauty of the entire home.
Ispirazione per una piccola porta d'ingresso minimalista con pareti bianche, pavimento in ardesia, una porta singola, una porta in legno chiaro e pavimento grigio
Ispirazione per una piccola porta d'ingresso minimalista con pareti bianche, pavimento in ardesia, una porta singola, una porta in legno chiaro e pavimento grigio
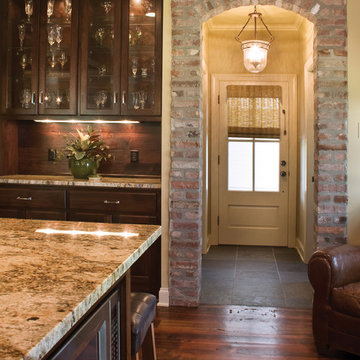
Ispirazione per un piccolo ingresso con vestibolo rustico con pareti beige e pavimento in ardesia
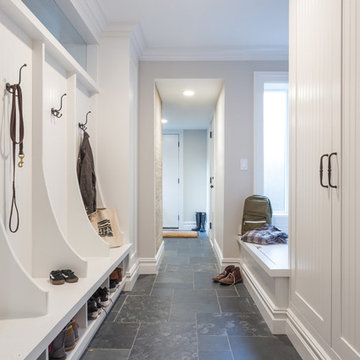
Immagine di un piccolo ingresso con anticamera classico con pareti grigie, pavimento in ardesia, una porta singola e una porta bianca
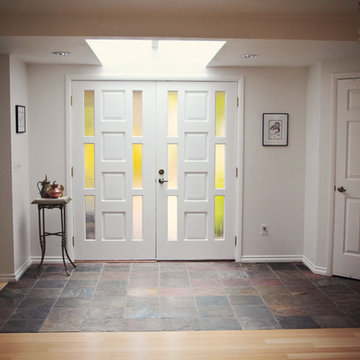
Idee per una piccola porta d'ingresso etnica con pareti bianche, pavimento in ardesia, una porta a due ante, una porta bianca e pavimento multicolore
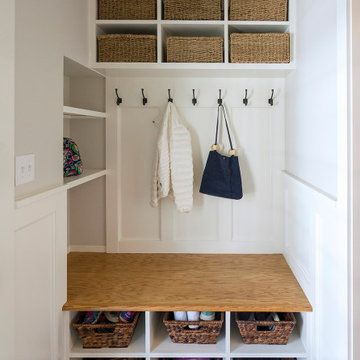
Also part of this home’s addition, the mud room effectively makes the most of its space. The bench, made up of wainscoting, hooks and a solid oak top for seating, provides storage and organization. Extra shelving in the nook provides more storage. The floor is black slate.
What started as an addition project turned into a full house remodel in this Modern Craftsman home in Narberth, PA. The addition included the creation of a sitting room, family room, mudroom and third floor. As we moved to the rest of the home, we designed and built a custom staircase to connect the family room to the existing kitchen. We laid red oak flooring with a mahogany inlay throughout house. Another central feature of this is home is all the built-in storage. We used or created every nook for seating and storage throughout the house, as you can see in the family room, dining area, staircase landing, bedroom and bathrooms. Custom wainscoting and trim are everywhere you look, and gives a clean, polished look to this warm house.
Rudloff Custom Builders has won Best of Houzz for Customer Service in 2014, 2015 2016, 2017 and 2019. We also were voted Best of Design in 2016, 2017, 2018, 2019 which only 2% of professionals receive. Rudloff Custom Builders has been featured on Houzz in their Kitchen of the Week, What to Know About Using Reclaimed Wood in the Kitchen as well as included in their Bathroom WorkBook article. We are a full service, certified remodeling company that covers all of the Philadelphia suburban area. This business, like most others, developed from a friendship of young entrepreneurs who wanted to make a difference in their clients’ lives, one household at a time. This relationship between partners is much more than a friendship. Edward and Stephen Rudloff are brothers who have renovated and built custom homes together paying close attention to detail. They are carpenters by trade and understand concept and execution. Rudloff Custom Builders will provide services for you with the highest level of professionalism, quality, detail, punctuality and craftsmanship, every step of the way along our journey together.
Specializing in residential construction allows us to connect with our clients early in the design phase to ensure that every detail is captured as you imagined. One stop shopping is essentially what you will receive with Rudloff Custom Builders from design of your project to the construction of your dreams, executed by on-site project managers and skilled craftsmen. Our concept: envision our client’s ideas and make them a reality. Our mission: CREATING LIFETIME RELATIONSHIPS BUILT ON TRUST AND INTEGRITY.
Photo Credit: Linda McManus Images
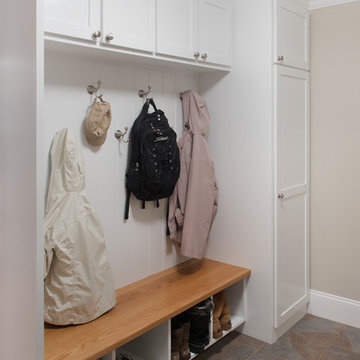
Ben Gebo Photography
Foto di un piccolo ingresso con anticamera classico con pareti beige e pavimento in ardesia
Foto di un piccolo ingresso con anticamera classico con pareti beige e pavimento in ardesia
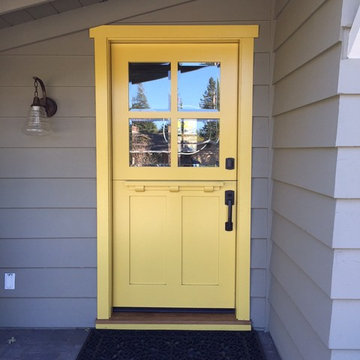
Antigua Doors
Foto di una piccola porta d'ingresso tradizionale con pareti grigie, pavimento in ardesia, una porta olandese e una porta gialla
Foto di una piccola porta d'ingresso tradizionale con pareti grigie, pavimento in ardesia, una porta olandese e una porta gialla
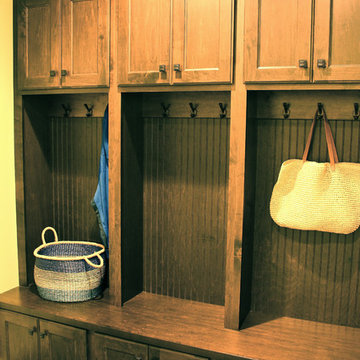
Homes By Towne 2015 MBA Parade Home entry (photo by Mark Ostrowski)
Immagine di un piccolo ingresso con anticamera tradizionale con pareti verdi e pavimento in ardesia
Immagine di un piccolo ingresso con anticamera tradizionale con pareti verdi e pavimento in ardesia
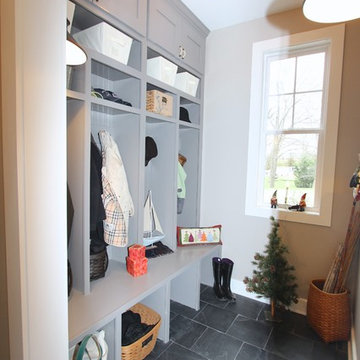
J. Wallace
Foto di un piccolo ingresso con anticamera stile americano con pareti grigie e pavimento in ardesia
Foto di un piccolo ingresso con anticamera stile americano con pareti grigie e pavimento in ardesia
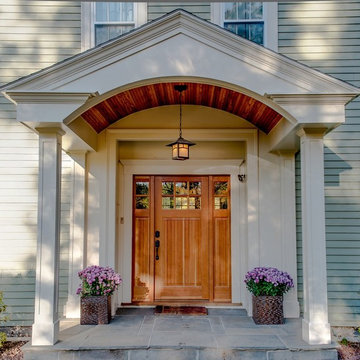
WGD Real Estate Photography
Esempio di una piccola porta d'ingresso tradizionale con pavimento in ardesia, una porta singola e una porta in legno chiaro
Esempio di una piccola porta d'ingresso tradizionale con pavimento in ardesia, una porta singola e una porta in legno chiaro
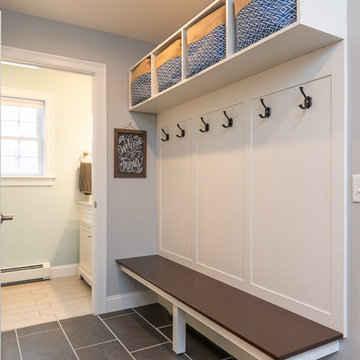
seacoast real estate photography
Idee per un piccolo ingresso con anticamera stile americano con pareti grigie, pavimento in ardesia e pavimento grigio
Idee per un piccolo ingresso con anticamera stile americano con pareti grigie, pavimento in ardesia e pavimento grigio
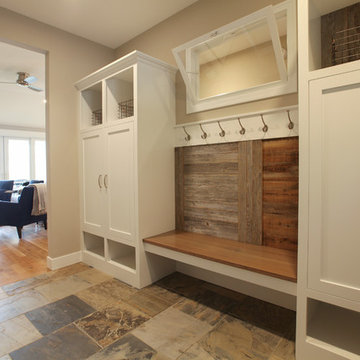
Bigger is not always better, but something of highest quality is. This amazing, size-appropriate Lake Michigan cottage is just that. Nestled in an existing historic stretch of Lake Michigan cottages, this new construction was built to fit in the neighborhood, but outperform any other home in the area concerning energy consumption, LEED certification and functionality. It features 3 bedrooms, 3 bathrooms, an open concept kitchen/living room, a separate mudroom entrance and a separate laundry. This small (but smart) cottage is perfect for any family simply seeking a retreat without the stress of a big lake home. The interior details include quartz and granite countertops, stainless appliances, quarter-sawn white oak floors, Pella windows, and beautiful finishing fixtures. The dining area was custom designed, custom built, and features both new and reclaimed elements. The exterior displays Smart-Side siding and trim details and has a large EZE-Breeze screen porch for additional dining and lounging. This home owns all the best products and features of a beach house, with no wasted space. Cottage Home is the premiere builder on the shore of Lake Michigan, between the Indiana border and Holland.
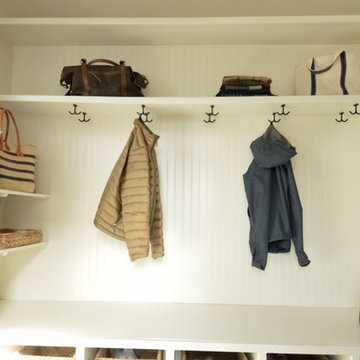
Immagine di un piccolo ingresso o corridoio tradizionale con pareti bianche, pavimento in ardesia e pavimento blu
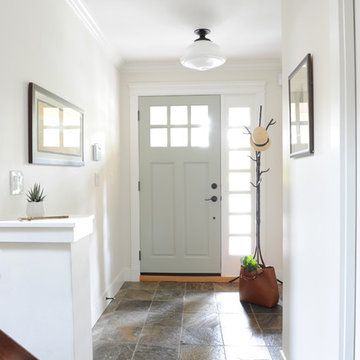
Our clients on this project, a busy young North Vancouver family, requested that we incorporate some important inherited family heirloom pieces into their spaces while keeping to an otherwise modern aesthetic. In order to successfully mix furniture of different styles and periods we kept the wood tones and colour palette consistent, working primarily with walnut and charcoal greys and accenting with bright orange for a bit of fun. The mix of an heirloom walnut dining table with some mid-century dining chairs, a Nelson bubble light fixture, and a few nature inspired pieces like the tree stump tables, make for a finished space that is indeed very modern. Interior design by Lori Steeves of Simply Home Decorating Inc., Photos by Tracey Ayton Photography
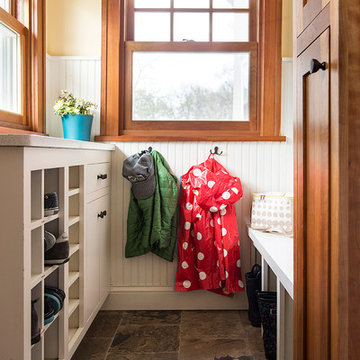
There never seems to be enough room for outdoor gear. Even a modest mudroom, however, goes a long way in introducing order to what is often a messy jumble of coats, boots, and backpacks. A mix of open and closed storage - cubbies for shoes, hooks on the walls, drawers for off season items - provide multiple storage solutions. Even a recycling cabinet found a place in this hardworking corner of the kitchen.
Eric & Chelsea Eul Photography
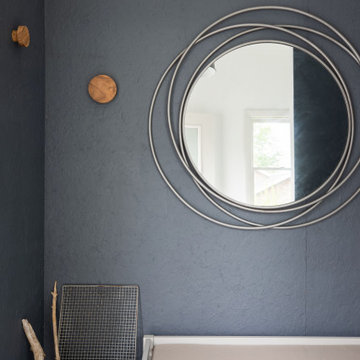
Ispirazione per un piccolo ingresso con anticamera industriale con pareti grigie, pavimento in ardesia, una porta singola, una porta bianca e pavimento grigio
383 Foto di piccoli ingressi e corridoi con pavimento in ardesia
4