Patii e Portici shabby-chic style con pavimentazioni in pietra naturale - Foto e idee
Filtra anche per:
Budget
Ordina per:Popolari oggi
1 - 20 di 72 foto
1 di 3
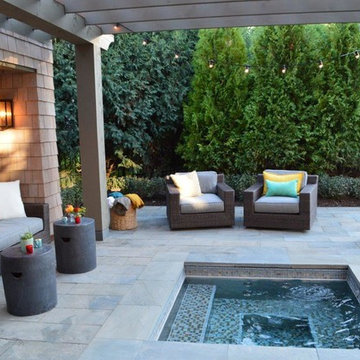
This Classic Carolina spa is installed fully in ground. It is finished with our signature tile trim, leaving all vertical surfaces with exposed stainless steel and all horizontal surfaces and waterline tiled. This spa is 80" x 80" and features 16 hydrotherapy jets
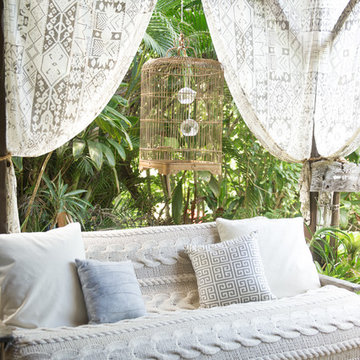
Photo: Ashley Camper © 2013 Houzz
Foto di un patio o portico stile shabby con pavimentazioni in pietra naturale e un tetto a sbalzo
Foto di un patio o portico stile shabby con pavimentazioni in pietra naturale e un tetto a sbalzo
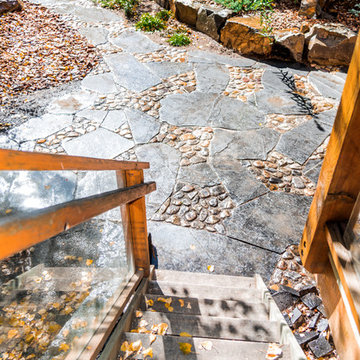
Ispirazione per un piccolo patio o portico shabby-chic style dietro casa con un focolare, pavimentazioni in pietra naturale e nessuna copertura
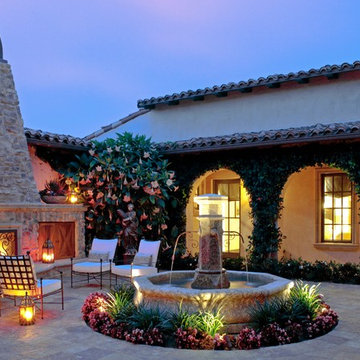
Ispirazione per un patio o portico shabby-chic style davanti casa con un focolare, pavimentazioni in pietra naturale e nessuna copertura
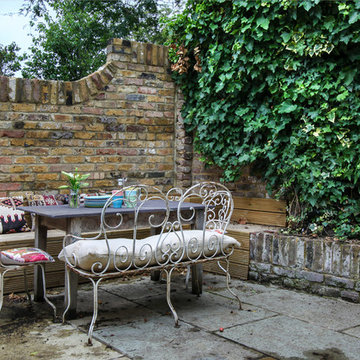
Idee per un piccolo patio o portico stile shabby dietro casa con pavimentazioni in pietra naturale
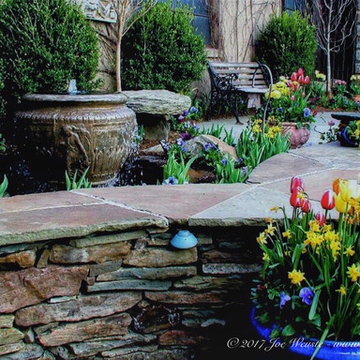
Early spring and the containers have been planted with spring flowering bulbs.
Esempio di un piccolo patio o portico shabby-chic style in cortile con un giardino in vaso e pavimentazioni in pietra naturale
Esempio di un piccolo patio o portico shabby-chic style in cortile con un giardino in vaso e pavimentazioni in pietra naturale
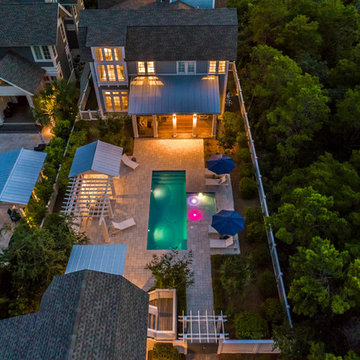
Expansive pool deck courtyard with a summer kitchen and pergola to enjoy alfresco dining year round.
Idee per un ampio patio o portico stile shabby in cortile con pavimentazioni in pietra naturale e una pergola
Idee per un ampio patio o portico stile shabby in cortile con pavimentazioni in pietra naturale e una pergola
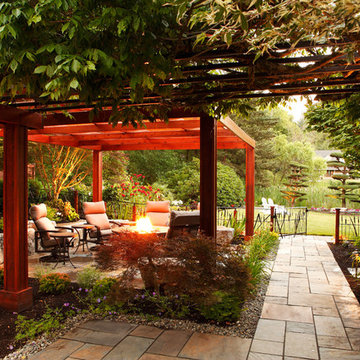
Foto di un patio o portico shabby-chic style dietro casa con un focolare, pavimentazioni in pietra naturale e una pergola
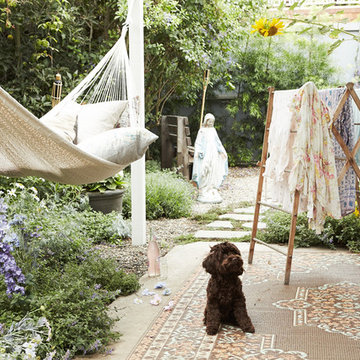
Hammocks are a big part of the Shabby Chic world: a humble luxury, they find their way into myriad Shabby environments. Lily considers her garden her garden as another room in her cottage, hence her addition of a pretty plastic and practical rug.
Photo Credit: Amy Neunsinger
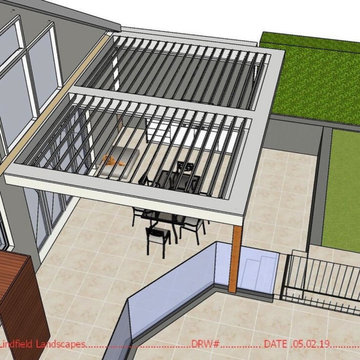
Esempio di un patio o portico shabby-chic style di medie dimensioni e dietro casa con pavimentazioni in pietra naturale e una pergola
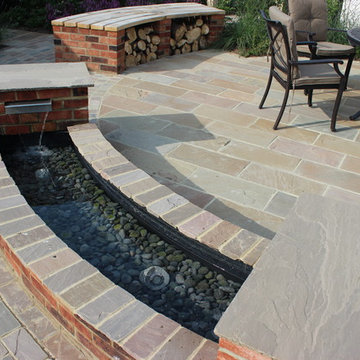
his rural hertfordshire property plays host to a Grade II listed house and a separate period outbuilding which have both had various architectural additions over the century, resulting in the creation of a narrow, empty corridor; prompting the need for an external garden design. The challenge for Aralia in this herts garden design was to unify the two opposing buildings and overcome the difficulties posed by numerous access points, all in the space of a small courtyard of less than two hundred square meters.
The clients request was to create a garden which blurred the strong geometry of the buildings through a curvilinear design, whilst incorporating multiple opportunities for seating to relax and unwind. The garden very much holds a traditional feel through the choice of materials and planting in order to be sympathetic towards the architecture, surrounding landscape and local aesthetic.
Upon first entering the property, visitors are greeted by a pair of beautifully crafted Iroko gates, framed by two heritage brick planters which house a lush beech hedge, concealing elements of the journey ahead.
Three sizes of autumnal riven sandstone are used to negotiate the curves and create a subtle flow and legibility to the journey, whilst naturalistic perennials and grasses soften the space and create narrative. Plants such as Astrantia, Perovskia, Deschampsia and Echinacea are used throughout the borders to create rhythm and repetition whilst green Oak arches frame snippets of these views, anchoring the path between the buildings as the garden progresses.
The culmination of the garden is signified by a circular terrace which is controlled and held in place by the beautifully weathered curved oak seats, housing cut logs underneath to create pattern and shape. Two small water chutes bubble away in the background creating a relaxing atmosphere whilst the user can sit and take advantage of tranquil views across the rest of the garden.
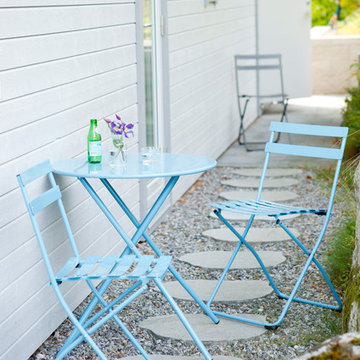
Foto di un patio o portico shabby-chic style nel cortile laterale con pavimentazioni in pietra naturale
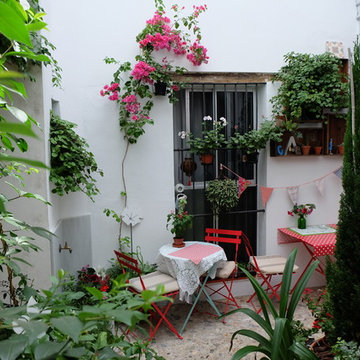
Raul Perez Pellicer
Esempio di un grande patio o portico stile shabby in cortile con pavimentazioni in pietra naturale e nessuna copertura
Esempio di un grande patio o portico stile shabby in cortile con pavimentazioni in pietra naturale e nessuna copertura
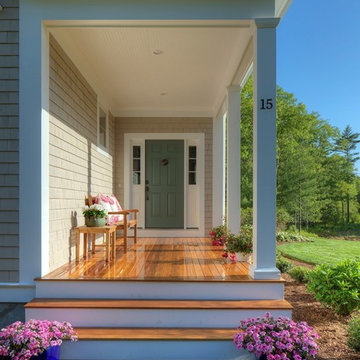
Ispirazione per un portico stile shabby di medie dimensioni e davanti casa con pavimentazioni in pietra naturale e un tetto a sbalzo
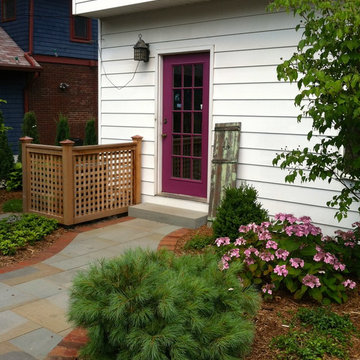
The path to the back door is shown. The air-conditioning unit is concealed with a short lattice fence. The lace cap hydrangea adds color to the planting bed.
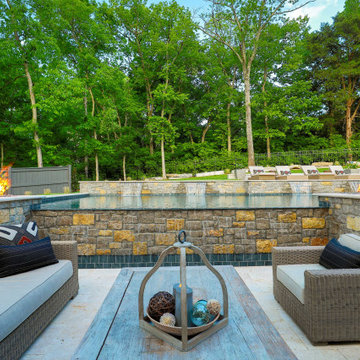
Reverse infinity-edge pool with spa, fire features, sheer descents, and travertine paver decking.
Foto di un grande patio o portico stile shabby dietro casa con pavimentazioni in pietra naturale
Foto di un grande patio o portico stile shabby dietro casa con pavimentazioni in pietra naturale
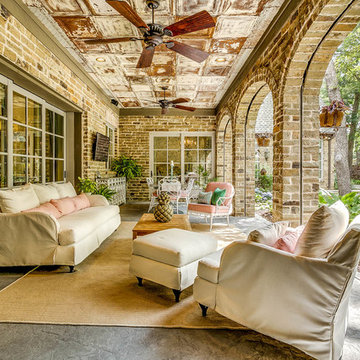
Idee per un ampio patio o portico stile shabby dietro casa con pavimentazioni in pietra naturale e un tetto a sbalzo
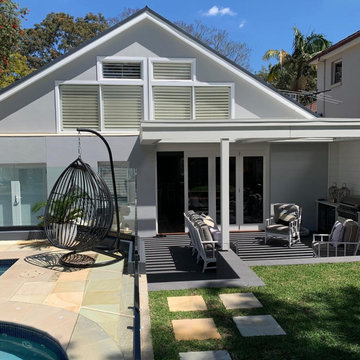
Immagine di un patio o portico stile shabby di medie dimensioni e dietro casa con pavimentazioni in pietra naturale e una pergola
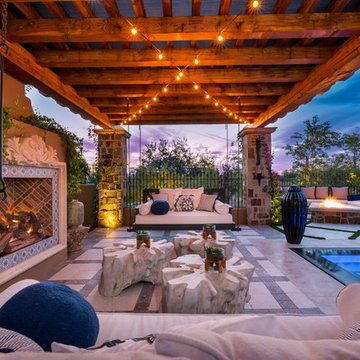
World Renowned Architecture Firm Fratantoni Design created this beautiful home! They design home plans for families all over the world in any size and style. They also have in-house Interior Designer Firm Fratantoni Interior Designers and world class Luxury Home Building Firm Fratantoni Luxury Estates! Hire one or all three companies to design and build and or remodel your home!
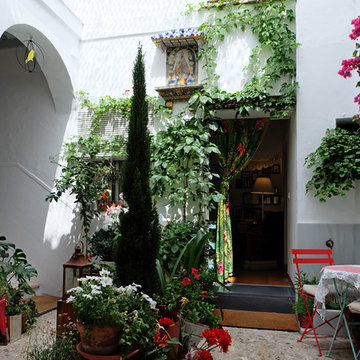
Raul Perez Pellicer
Ispirazione per un grande patio o portico shabby-chic style in cortile con pavimentazioni in pietra naturale e nessuna copertura
Ispirazione per un grande patio o portico shabby-chic style in cortile con pavimentazioni in pietra naturale e nessuna copertura
Patii e Portici shabby-chic style con pavimentazioni in pietra naturale - Foto e idee
1