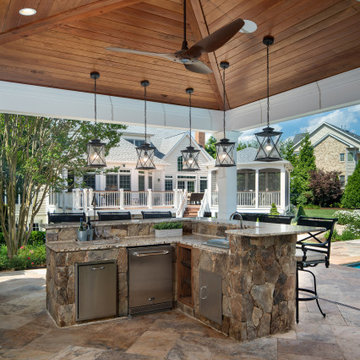Patii e Portici marroni di medie dimensioni - Foto e idee
Filtra anche per:
Budget
Ordina per:Popolari oggi
1 - 20 di 11.426 foto
1 di 3

Mangaris wood privacy screen with changing widths to add interest. Porch wood screen blocks barbeque from deck patio view.
Photo by Katrina Coombs
Idee per un patio o portico design di medie dimensioni e dietro casa con pedane e una pergola
Idee per un patio o portico design di medie dimensioni e dietro casa con pedane e una pergola

American traditional Spring Valley home looking to add an outdoor living room designed and built to look original to the home building on the existing trim detail and infusing some fresh finish options.
Project highlights include: split brick with decorative craftsman columns, wet stamped concrete and coffered ceiling with oversized beams and T&G recessed ceiling. 2 French doors were added for access to the new living space.
We also included a wireless TV/Sound package and a complete pressure wash and repaint of home.
Photo Credit: TK Images
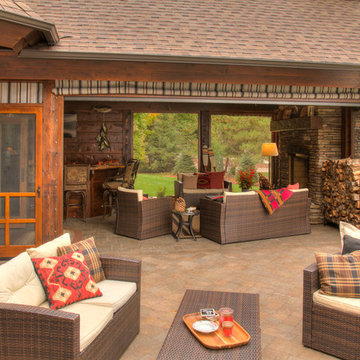
Idee per un patio o portico stile rurale di medie dimensioni e dietro casa con pavimentazioni in cemento e un tetto a sbalzo
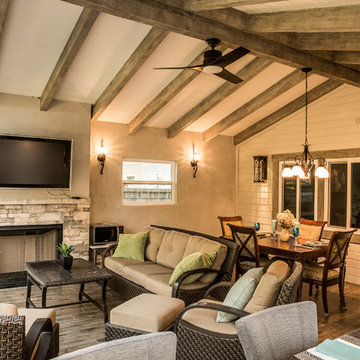
Foto di un patio o portico chic di medie dimensioni e dietro casa con pedane e un tetto a sbalzo
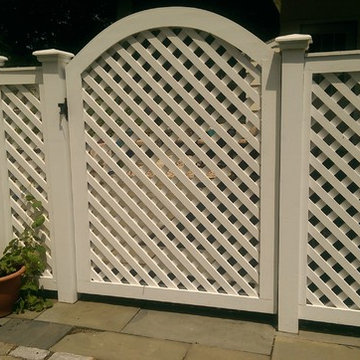
Ispirazione per un patio o portico classico di medie dimensioni e dietro casa con un giardino in vaso e nessuna copertura

Teamwork makes the dream work, as they say. And what a dream; this is the acme of a Surrey suburban townhouse garden. The team behind the teamwork of this masterpiece in Oxshott, Surrey, are Raine Garden Design Ltd, Bushy Business Ltd, Hampshire Garden Lighting, and Forest Eyes Photography. Everywhere you look, some new artful detail demonstrating their collective expertise hits you. The beautiful and tasteful selection of materials. The very mature, regimented pleached beech hedge. The harmoniousness of the zoning; tidy yet so varied and interesting. The ancient olive, dating back to the reign of Victoria. The warmth and depth afforded by the layered lighting. The seamless extension of the Home from inside to out; because in this dream, the garden is Home as much as the house is.

Esempio di un portico bohémian di medie dimensioni e davanti casa con lastre di cemento e un tetto a sbalzo
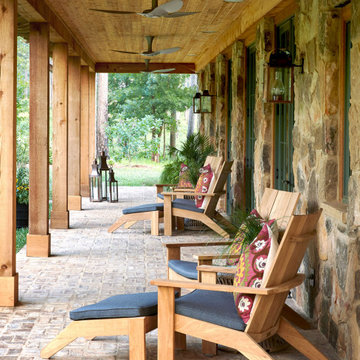
Front porch of the Flower Showhouse // featuring Bevolo Cotton Exchange Lanterns at the front entry and complemented by Governor Pool House Lanterns
Ispirazione per un portico country di medie dimensioni e davanti casa con pavimentazioni in mattoni e un tetto a sbalzo
Ispirazione per un portico country di medie dimensioni e davanti casa con pavimentazioni in mattoni e un tetto a sbalzo

Residential home in Santa Cruz, CA
This stunning front and backyard project was so much fun! The plethora of K&D's scope of work included: smooth finished concrete walls, multiple styles of horizontal redwood fencing, smooth finished concrete stepping stones, bands, steps & pathways, paver patio & driveway, artificial turf, TimberTech stairs & decks, TimberTech custom bench with storage, shower wall with bike washing station, custom concrete fountain, poured-in-place fire pit, pour-in-place half circle bench with sloped back rest, metal pergola, low voltage lighting, planting and irrigation! (*Adorable cat not included)

Herringbone Brick Paver Porch
Idee per un portico classico di medie dimensioni e davanti casa con pavimentazioni in mattoni
Idee per un portico classico di medie dimensioni e davanti casa con pavimentazioni in mattoni

Ispirazione per un portico classico di medie dimensioni e davanti casa con un tetto a sbalzo
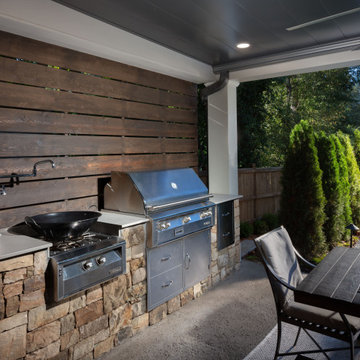
A stunning combination of covered and uncovered outdoor rooms include a dining area with ample seating conveniently located near the custom stacked stone outdoor kitchen and prep area with sleek concrete countertops, privacy screen walls and high-end appliances.
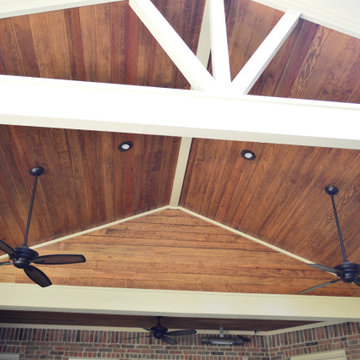
The covered patio/porch addition features a gable-style roof that is open-ended to aid in increased ventilation and added aesthetics. The decorative truss adds charm and elegance to the footprint of the porch, too! The cedar support beams are natural cedar that Archadeck stained in dark walnut. The patio cover interior ceiling features a pine tongue-and-groove ceiling which was also stained in dark walnut.

Custom outdoor Screen Porch with Scandinavian accents, teak dining table, woven dining chairs, and custom outdoor living furniture
Immagine di un portico stile rurale di medie dimensioni e dietro casa con piastrelle, un tetto a sbalzo e con illuminazione
Immagine di un portico stile rurale di medie dimensioni e dietro casa con piastrelle, un tetto a sbalzo e con illuminazione
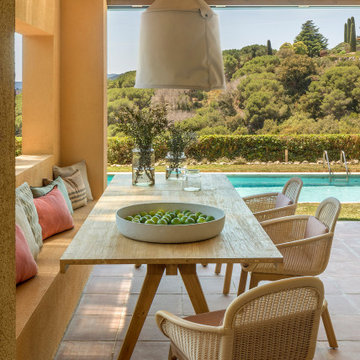
Proyecto realizado por The Room Studio
Fotografías: Mauricio Fuertes
Immagine di un portico mediterraneo di medie dimensioni e dietro casa con piastrelle
Immagine di un portico mediterraneo di medie dimensioni e dietro casa con piastrelle

View of an outdoor cooking space custom designed & fabricated of raw steel & reclaimed wood. The motorized awning door concealing a large outdoor television in the vent hood is shown open. The cabinetry includes a built-in ice chest.
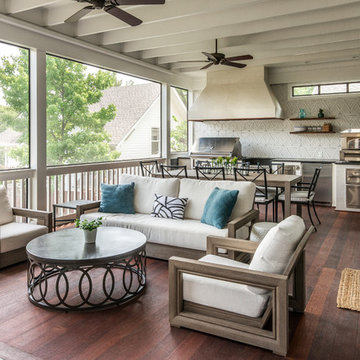
Photography: Garett + Carrie Buell of Studiobuell/ studiobuell.com
Esempio di un portico stile americano di medie dimensioni e dietro casa con pedane e un tetto a sbalzo
Esempio di un portico stile americano di medie dimensioni e dietro casa con pedane e un tetto a sbalzo

Shades of white play an important role in this transitional cozy chic outdoor space. Beneath the vaulted porch ceiling is a gorgeous white painted brick fireplace with comfortable seating & an intimate dining space that provides the perfect outdoor entertainment setting.
Patii e Portici marroni di medie dimensioni - Foto e idee
1

