Patii e Portici marroni di medie dimensioni - Foto e idee
Filtra anche per:
Budget
Ordina per:Popolari oggi
161 - 180 di 11.428 foto
1 di 3
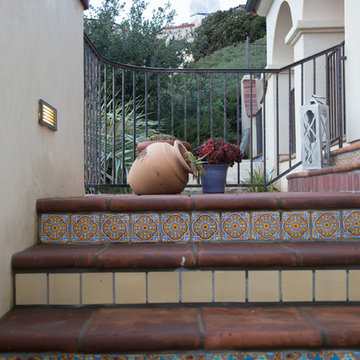
Esempio di un patio o portico american style di medie dimensioni e dietro casa con piastrelle e nessuna copertura
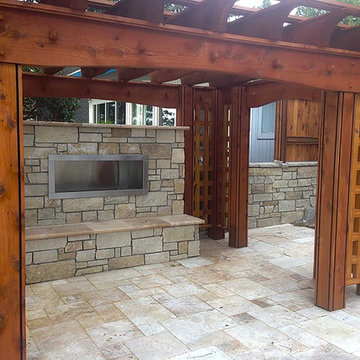
Immagine di un patio o portico design di medie dimensioni e dietro casa con un focolare, cemento stampato e una pergola
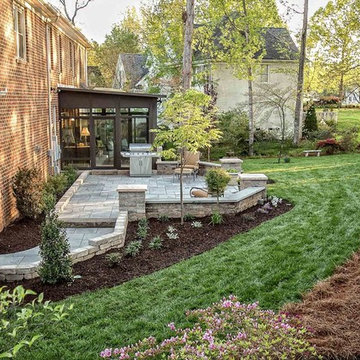
Immagine di un patio o portico classico di medie dimensioni e dietro casa con pavimentazioni in cemento e nessuna copertura
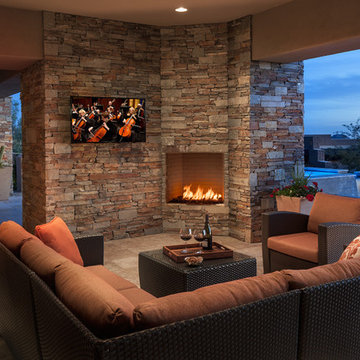
Photo by Mark Boisclair
Large covered patio with sectional sofa and chairs, Fireplace with wall mounted TV, view of pool and mountains.
Project designed by Susie Hersker’s Scottsdale interior design firm Design Directives. Design Directives is active in Phoenix, Paradise Valley, Cave Creek, Carefree, Sedona, and beyond.
For more about Design Directives, click here: https://susanherskerasid.com/
To learn more about this project, click here: https://susanherskerasid.com/contemporary-scottsdale-home/
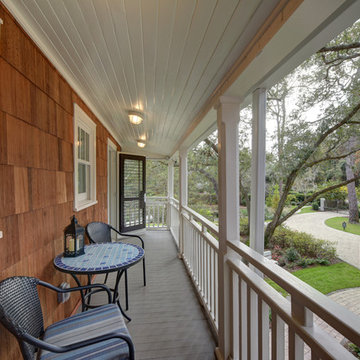
Esempio di un portico chic di medie dimensioni e davanti casa con pedane e un tetto a sbalzo
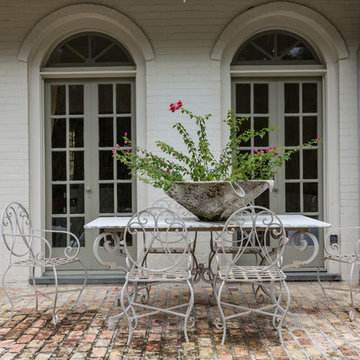
Ispirazione per un patio o portico shabby-chic style di medie dimensioni e dietro casa con pavimentazioni in mattoni
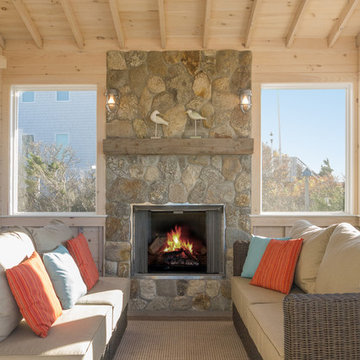
Screen porch with gas fireplace, fieldstone hearth with antique barn wood fir mantle. Pickled pine boarding creates bright space. Exterior storm roller shutter provide protection from storm damage.
Architect: Peter MCDonald
Jon Moore Architectural Photography
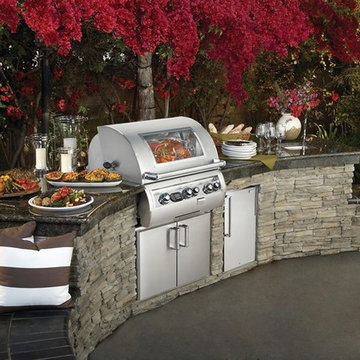
Immagine di un patio o portico chic di medie dimensioni e dietro casa con lastre di cemento e nessuna copertura
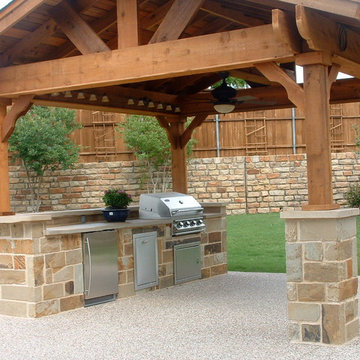
Foto di un patio o portico rustico di medie dimensioni e dietro casa con cemento stampato
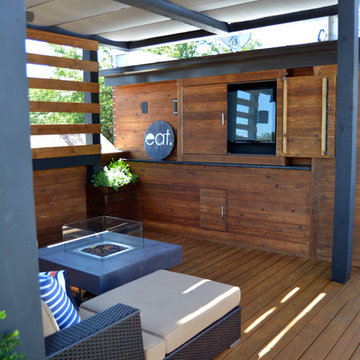
Topiarius, Inc.
Immagine di un patio o portico design di medie dimensioni e dietro casa con pedane e un gazebo o capanno
Immagine di un patio o portico design di medie dimensioni e dietro casa con pedane e un gazebo o capanno
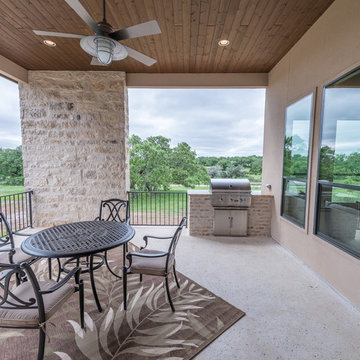
Ispirazione per un patio o portico tradizionale di medie dimensioni e dietro casa con lastre di cemento e un tetto a sbalzo
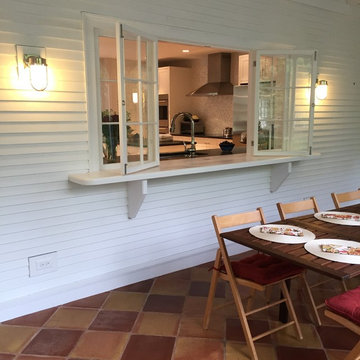
e4 Interior Design
This farmhouse was purchased by the clients in the end of 2015. The timeframe for the renovation was tight, as the home is a hot summer rental in the historic district of Kennebunkport. This antique colonial home had been expanded over the years. The intention behind the renovation was quite simple; to remove wall paper, apply fresh paint, change out some light fixtures and renovate the kitchen. A somewhat small project turned into a massive renovation, with the renovation of 3 bathrooms and a powder room, a kitchen, adding a staircase, plumbing, floors, changing windows, not to mention furnishing the entire house afterwords. The finished product really speaks for itself!
The aesthetic is "coastal farmhouse". We did not want to make it too coastal (as it is not on the water, but rather in a coastal town) or too farmhouse-y (while still trying to maintain some of the character of the house.) Old floors on both the first and second levels were made plumb (reused as vertical supports), and the old wood beams were repurposed as well - both in the floors and in the architectural details. For example - in the fireplace in the kitchen and around the door openings into the dining room you can see the repurposed wood! The newel post and balusters on the mudroom stairs were also from the repurposed lot of wood, but completely refinished for a new use.
The clients were young and savvy, with a very hands on approach to the design and construction process. A very skilled bargain hunter, the client spent much of her free time when she was not working, going to estate sales and outlets to outfit the house. Their builder, as stated earlier, was very savvy in reusing wood where he could as well as salvaging things such as the original doors and door hardware while at the same time bringing the house up to date.
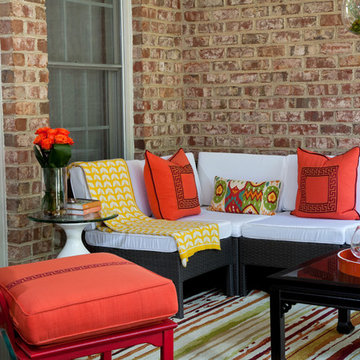
This modern outdoor area brings our client's aesthetic outdoors. Colorful, vibrant and functional this is the perfect space to entertain and unwind after the day.
Julie Shuey Photography
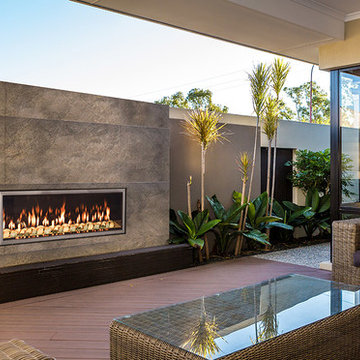
Town & Country sets the benchmark fireplace design. Built to face the elements, the Wide Screen54 Outdoor gas fireplace can withstand temperatures up to -40C while disappearing ceramic glass ensures Town & Country's signature bold flames are always protected from wind.
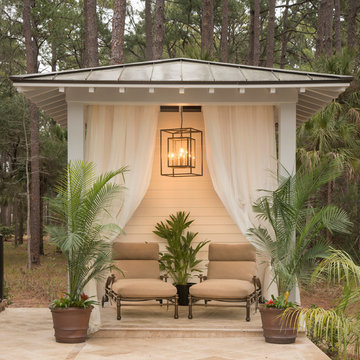
JS Gibson
Foto di un patio o portico classico di medie dimensioni e dietro casa con pavimentazioni in pietra naturale e un gazebo o capanno
Foto di un patio o portico classico di medie dimensioni e dietro casa con pavimentazioni in pietra naturale e un gazebo o capanno
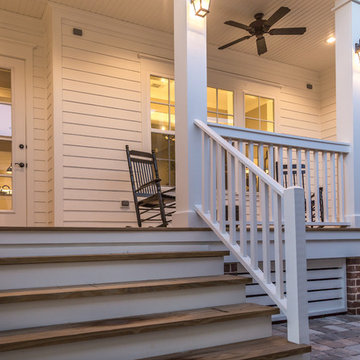
Chris Foster Photography
Idee per un portico country di medie dimensioni e davanti casa con pedane e un tetto a sbalzo
Idee per un portico country di medie dimensioni e davanti casa con pedane e un tetto a sbalzo
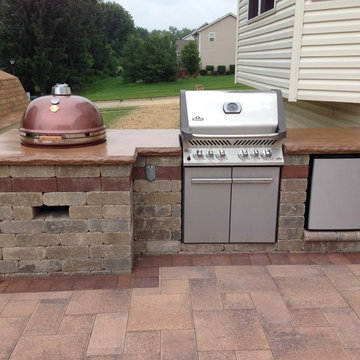
Esempio di un patio o portico american style di medie dimensioni e dietro casa con cemento stampato e nessuna copertura
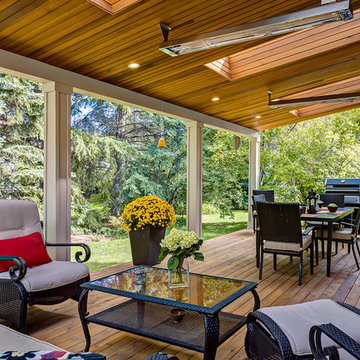
Foto di un patio o portico chic di medie dimensioni e dietro casa con pedane e un parasole
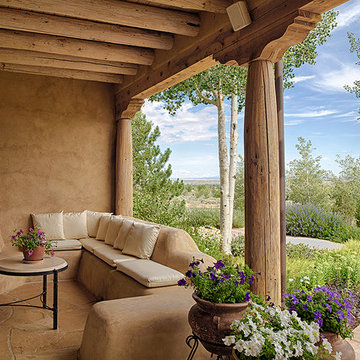
Residential interior architectural photography by D'Arcy Leck
Immagine di un patio o portico stile americano di medie dimensioni e dietro casa con un focolare, pavimentazioni in pietra naturale e un tetto a sbalzo
Immagine di un patio o portico stile americano di medie dimensioni e dietro casa con un focolare, pavimentazioni in pietra naturale e un tetto a sbalzo
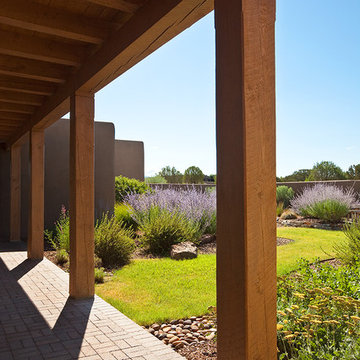
wendy mceahern
Esempio di un portico american style di medie dimensioni e dietro casa con pavimentazioni in mattoni e un tetto a sbalzo
Esempio di un portico american style di medie dimensioni e dietro casa con pavimentazioni in mattoni e un tetto a sbalzo
Patii e Portici marroni di medie dimensioni - Foto e idee
9