Patii e Portici marroni di medie dimensioni - Foto e idee
Filtra anche per:
Budget
Ordina per:Popolari oggi
61 - 80 di 11.428 foto
1 di 3
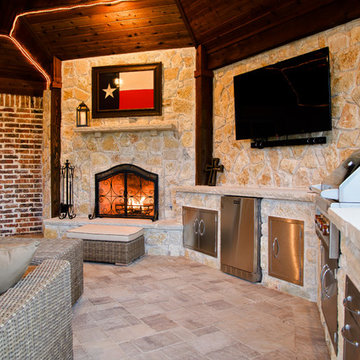
Dallas Outdoor Kitchens, LLC
Foto di un patio o portico rustico di medie dimensioni e dietro casa con pavimentazioni in cemento e un gazebo o capanno
Foto di un patio o portico rustico di medie dimensioni e dietro casa con pavimentazioni in cemento e un gazebo o capanno
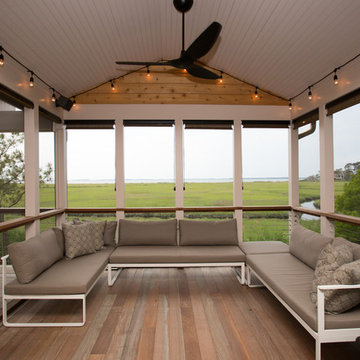
Screened in porch with Ipe decking
photo: Carolyn Watson
Boardwalk Builders, Rehoboth Beach, DE
www.boardwalkbuilders.com
Immagine di un portico stile marinaro di medie dimensioni e dietro casa con un portico chiuso, pedane e un tetto a sbalzo
Immagine di un portico stile marinaro di medie dimensioni e dietro casa con un portico chiuso, pedane e un tetto a sbalzo
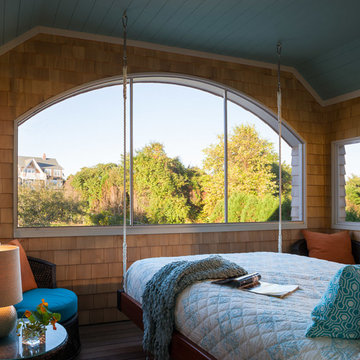
Warren Jagger Photography
Ispirazione per un portico stile marinaro di medie dimensioni con pedane e un tetto a sbalzo
Ispirazione per un portico stile marinaro di medie dimensioni con pedane e un tetto a sbalzo
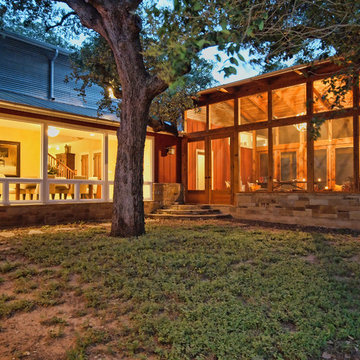
Renovation and addition to 1925 Austin bungalow.
Idee per un portico country di medie dimensioni e nel cortile laterale con un focolare e un tetto a sbalzo
Idee per un portico country di medie dimensioni e nel cortile laterale con un focolare e un tetto a sbalzo
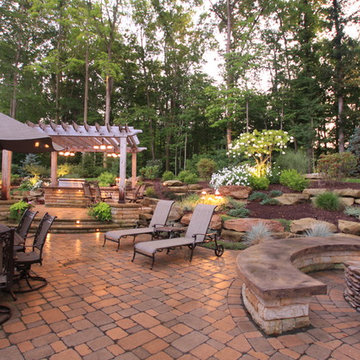
Rear patio- layouts and design by Bob Oster of Green Source.
Idee per un patio o portico chic di medie dimensioni e dietro casa con un focolare, pavimentazioni in cemento e una pergola
Idee per un patio o portico chic di medie dimensioni e dietro casa con un focolare, pavimentazioni in cemento e una pergola
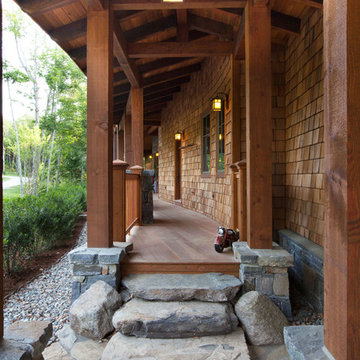
Custom designed by MossCreek, this four-seasons resort home in a New England vacation destination showcases natural stone, square timbers, vertical and horizontal wood siding, cedar shingles, and beautiful hardwood floors.
MossCreek's design staff worked closely with the owners to create spaces that brought the outside in, while at the same time providing for cozy evenings during the ski season. MossCreek also made sure to design lots of nooks and niches to accommodate the homeowners' eclectic collection of sports and skiing memorabilia.
The end result is a custom-designed home that reflects both it's New England surroundings and the owner's style.
MossCreek.net
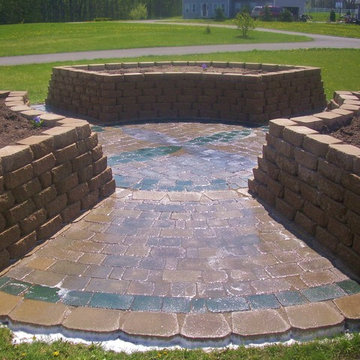
Brent Langley
Ispirazione per un patio o portico contemporaneo di medie dimensioni e davanti casa con pavimentazioni in cemento e nessuna copertura
Ispirazione per un patio o portico contemporaneo di medie dimensioni e davanti casa con pavimentazioni in cemento e nessuna copertura
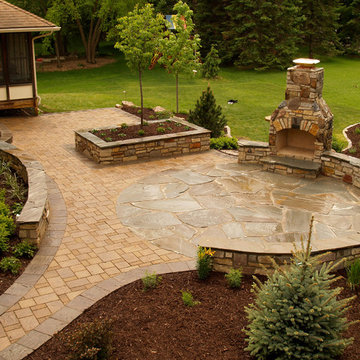
Paver and blue stone patio space for entertaining
Foto di un patio o portico chic di medie dimensioni e dietro casa con un focolare, pavimentazioni in pietra naturale e nessuna copertura
Foto di un patio o portico chic di medie dimensioni e dietro casa con un focolare, pavimentazioni in pietra naturale e nessuna copertura
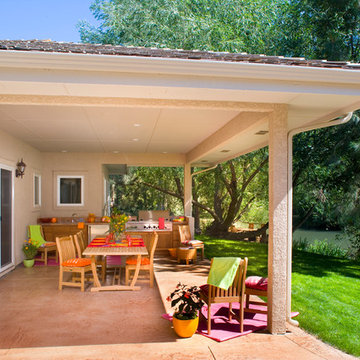
After lunch on the patio, it is possible to run around the corner and take a dip in the pool. Keep the fun and crumbs outside. Photographed by Phillip McClain.
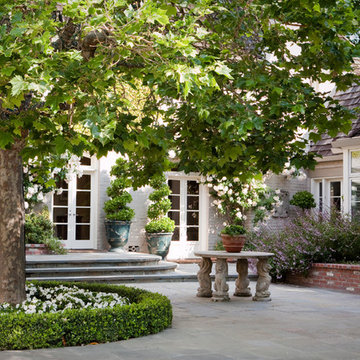
© Lauren Devon www.laurendevon.com
Immagine di un patio o portico classico in cortile e di medie dimensioni con scale e pavimentazioni in pietra naturale
Immagine di un patio o portico classico in cortile e di medie dimensioni con scale e pavimentazioni in pietra naturale
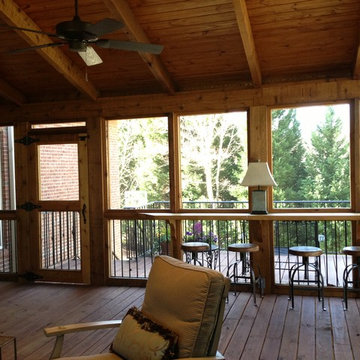
Dewayne Wood
Immagine di un portico classico di medie dimensioni e dietro casa con pedane, un tetto a sbalzo e con illuminazione
Immagine di un portico classico di medie dimensioni e dietro casa con pedane, un tetto a sbalzo e con illuminazione

Screen porch interior
Idee per un portico moderno di medie dimensioni e dietro casa con un portico chiuso, pedane e un tetto a sbalzo
Idee per un portico moderno di medie dimensioni e dietro casa con un portico chiuso, pedane e un tetto a sbalzo

Teamwork makes the dream work, as they say. And what a dream; this is the acme of a Surrey suburban townhouse garden. The team behind the teamwork of this masterpiece in Oxshott, Surrey, are Raine Garden Design Ltd, Bushy Business Ltd, Hampshire Garden Lighting, and Forest Eyes Photography. Everywhere you look, some new artful detail demonstrating their collective expertise hits you. The beautiful and tasteful selection of materials. The very mature, regimented pleached beech hedge. The harmoniousness of the zoning; tidy yet so varied and interesting. The ancient olive, dating back to the reign of Victoria. The warmth and depth afforded by the layered lighting. The seamless extension of the Home from inside to out; because in this dream, the garden is Home as much as the house is.

Herringbone Brick Paver Porch
Idee per un portico classico di medie dimensioni e davanti casa con pavimentazioni in mattoni
Idee per un portico classico di medie dimensioni e davanti casa con pavimentazioni in mattoni
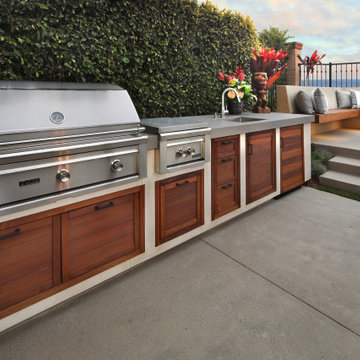
Landscape Architect: V3 Studio Berzunza / Photography: Jeri Koegel
Ispirazione per un patio o portico minimal di medie dimensioni e dietro casa con pavimentazioni in cemento
Ispirazione per un patio o portico minimal di medie dimensioni e dietro casa con pavimentazioni in cemento
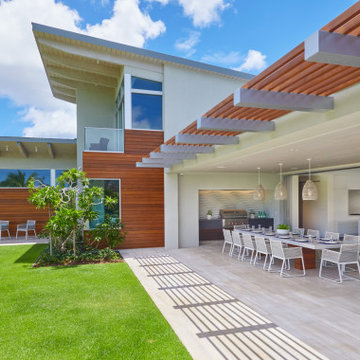
The house opens in dramatic fashion to the golf course view. The Ipe rain-screens and trellis will weather naturally and over time will gracefully blend into the soft monochromatic color palette.
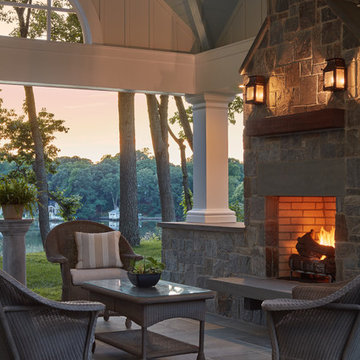
Ispirazione per un portico stile marino di medie dimensioni e dietro casa con un caminetto, pavimentazioni in pietra naturale e una pergola
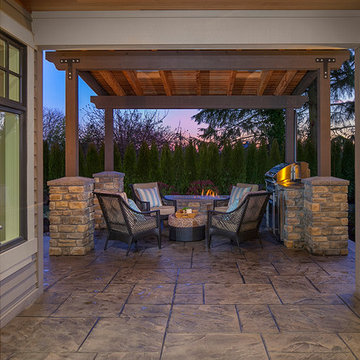
Immagine di un patio o portico rustico di medie dimensioni e dietro casa con un focolare, cemento stampato e un tetto a sbalzo
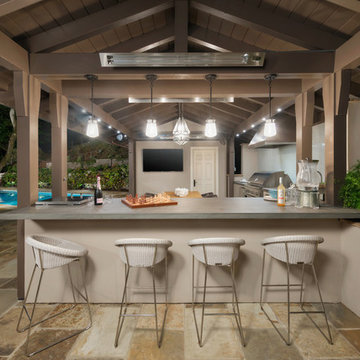
Designed to compliment the existing single story home in a densely wooded setting, this Pool Cabana serves as outdoor kitchen, dining, bar, bathroom/changing room, and storage. Photos by Ross Pushinaitus.
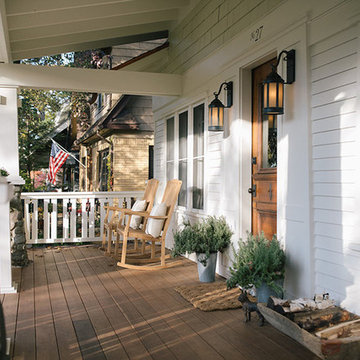
In addition to the covered porch itself, exquisite design details made this renovation all that more impressive—from the new copper and asphalt roof to the Hardiplank, clapboard, and cedar shake shingles, rustic outdoor lighting and the beautiful, panel-style front door.
Alicia Gbur Photography
Patii e Portici marroni di medie dimensioni - Foto e idee
4