Patio e Portico
Filtra anche per:
Budget
Ordina per:Popolari oggi
41 - 60 di 11.428 foto
1 di 3

Our client wanted a rustic chic look for their covered porch. We gave the crown molding and trim a more formal look, but kept the roof more rustic with open rafters.
At Atlanta Porch & Patio we are dedicated to building beautiful custom porches, decks, and outdoor living spaces throughout the metro Atlanta area. Our mission is to turn our clients’ ideas, dreams, and visions into personalized, tangible outcomes. Clients of Atlanta Porch & Patio rest easy knowing each step of their project is performed to the highest standards of honesty, integrity, and dependability. Our team of builders and craftsmen are licensed, insured, and always up to date on trends, products, designs, and building codes. We are constantly educating ourselves in order to provide our clients the best services at the best prices.
We deliver the ultimate professional experience with every step of our projects. After setting up a consultation through our website or by calling the office, we will meet with you in your home to discuss all of your ideas and concerns. After our initial meeting and site consultation, we will compile a detailed design plan and quote complete with renderings and a full listing of the materials to be used. Upon your approval, we will then draw up the necessary paperwork and decide on a project start date. From demo to cleanup, we strive to deliver your ultimate relaxation destination on time and on budget.
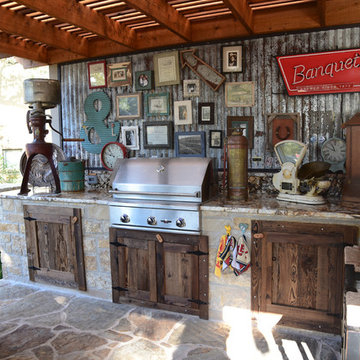
Austin Outdoor Living Group, Noelalee Ragle
Immagine di un patio o portico shabby-chic style di medie dimensioni e dietro casa con lastre di cemento e una pergola
Immagine di un patio o portico shabby-chic style di medie dimensioni e dietro casa con lastre di cemento e una pergola
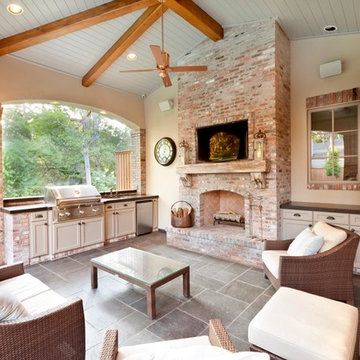
Terry Halsey Photography
Foto di un patio o portico classico di medie dimensioni e dietro casa con pavimentazioni in pietra naturale e un tetto a sbalzo
Foto di un patio o portico classico di medie dimensioni e dietro casa con pavimentazioni in pietra naturale e un tetto a sbalzo
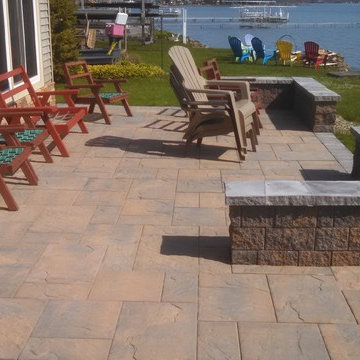
Patrick Marlinski
Immagine di un patio o portico chic di medie dimensioni
Immagine di un patio o portico chic di medie dimensioni
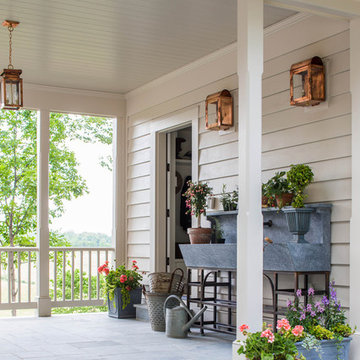
Photography by Laurey Glenn
Idee per un portico country di medie dimensioni e dietro casa con un giardino in vaso, pavimentazioni in pietra naturale e un tetto a sbalzo
Idee per un portico country di medie dimensioni e dietro casa con un giardino in vaso, pavimentazioni in pietra naturale e un tetto a sbalzo
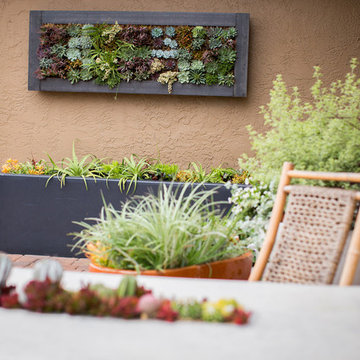
Beki Dawn Photography
Foto di un patio o portico minimalista di medie dimensioni e dietro casa
Foto di un patio o portico minimalista di medie dimensioni e dietro casa
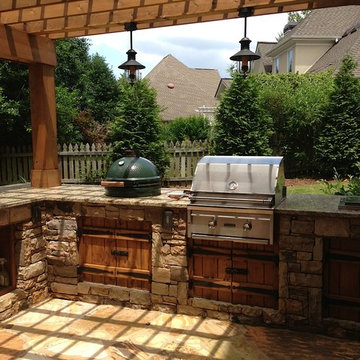
Watertight deck with arbor and flagstone patio. Features a custom kitchen with built in grill and green egg. Stone work on the bottom of the columns and kitchen.
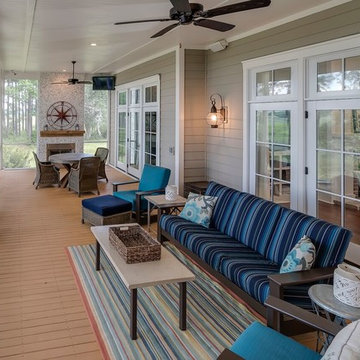
Foto di un portico costiero di medie dimensioni e dietro casa con un portico chiuso e un tetto a sbalzo
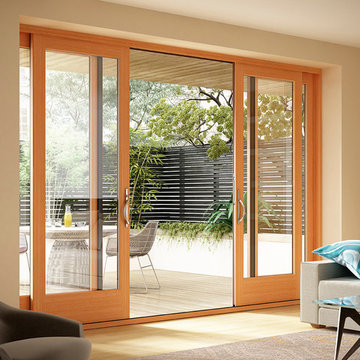
Milgard Essence fiberglass clad / wood interior sliding door.Lifetime warranty that includes accidental glass breakage.
Foto di un patio o portico contemporaneo di medie dimensioni e dietro casa con un tetto a sbalzo
Foto di un patio o portico contemporaneo di medie dimensioni e dietro casa con un tetto a sbalzo
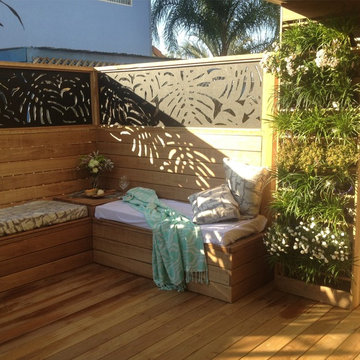
Courtyard renovation. Deck was installed and privacy screens around. Vertical garden and built in bench seats.
H and G Designs
Immagine di un patio o portico minimalista di medie dimensioni e in cortile con pedane
Immagine di un patio o portico minimalista di medie dimensioni e in cortile con pedane
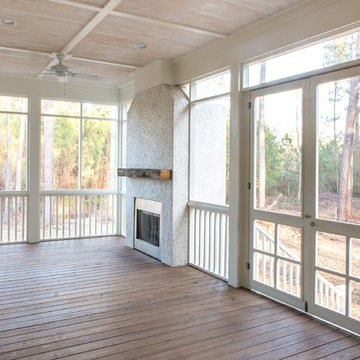
Minette Hand Photography
Ispirazione per un portico country di medie dimensioni e dietro casa con un portico chiuso, pedane e un tetto a sbalzo
Ispirazione per un portico country di medie dimensioni e dietro casa con un portico chiuso, pedane e un tetto a sbalzo
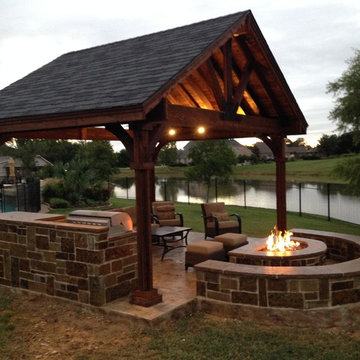
Immagine di un patio o portico stile americano dietro casa e di medie dimensioni con cemento stampato e un gazebo o capanno
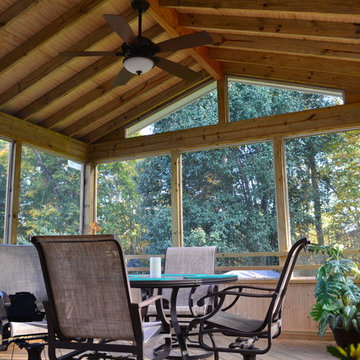
Screened porch and Deck addition on Raleigh, NC home. Premium No.1 decking boards and hardi exterior. Exposed rafter ceiling and 24" kneewall add some personal touch.

Small backyard with lots of potential. We created the perfect space adding visual interest from inside the house to outside of it. We added a BBQ Island with Grill, sink, and plenty of counter space. BBQ Island was cover with stone veneer stone with a concrete counter top. Opposite side we match the veneer stone and concrete cap on a newly Outdoor fireplace. far side we added some post with bright colors and drought tolerant material and a special touch for the little girl in the family, since we did not wanted to forget about anyone. Photography by Zack Benson
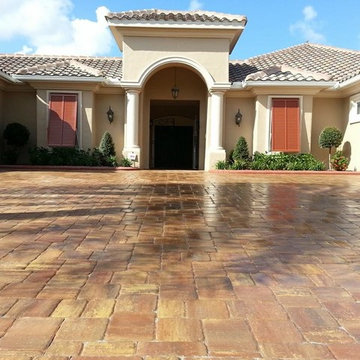
Tremron Autumn Blend Mega Old Town Paver Driveway
Idee per un patio o portico mediterraneo di medie dimensioni e davanti casa con pavimentazioni in cemento e nessuna copertura
Idee per un patio o portico mediterraneo di medie dimensioni e davanti casa con pavimentazioni in cemento e nessuna copertura
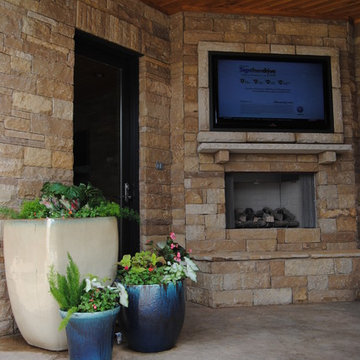
Immagine di un portico chic di medie dimensioni e dietro casa con un focolare, pavimentazioni in cemento e un tetto a sbalzo
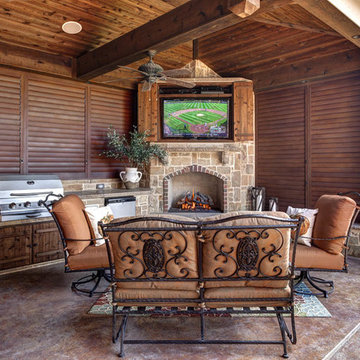
When the weather is cold, or the wind picks up, closing the lovers provides an extra barrier of protection from the elements.
Idee per un patio o portico rustico di medie dimensioni e dietro casa con lastre di cemento e un tetto a sbalzo
Idee per un patio o portico rustico di medie dimensioni e dietro casa con lastre di cemento e un tetto a sbalzo
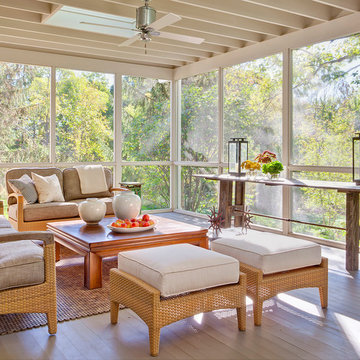
Esempio di un portico tradizionale di medie dimensioni e dietro casa con un portico chiuso, pedane e un tetto a sbalzo
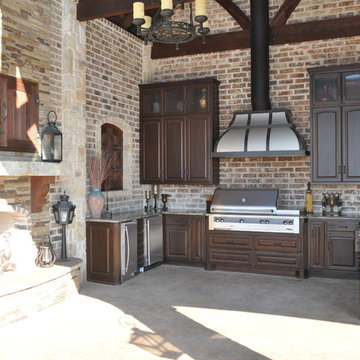
This project is much more than a pool! It’s a blend of an exquisite outdoor living addition, including a pool, spa, landscaping, lighting, and audio/video entertainment. The design focus was to cohesively create an entire environment defining multiple outdoor living spaces with minimal barriers. The pool was positioned so that the beauty and tranquility of the waterfall is the panoramic focal point from all spaces. The 853 square foot covered outdoor living addition includes a luxury kitchen, dining terrace, granite bar, and a dry stack stone fireplace that were combined with the design of the pool to provide generous space for entertaining. The home owner allowed us to be their exclusive designer and contractor for this entire outdoor living addition. While creating a natural synergy through this outdoor living and aquatic environment, we were able to transform their back yard to the ultimate place to live, relax, and play.
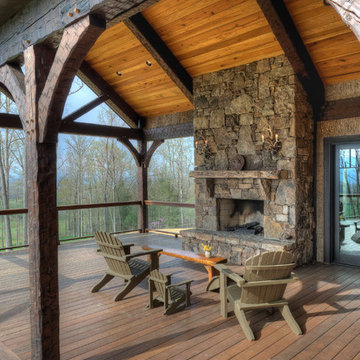
Douglas Fir
© Carolina Timberworks
Esempio di un portico rustico di medie dimensioni e dietro casa con un tetto a sbalzo e pedane
Esempio di un portico rustico di medie dimensioni e dietro casa con un tetto a sbalzo e pedane
3