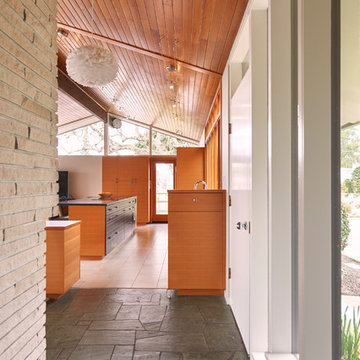3.828 Foto di ingressi e corridoi moderni con pavimento grigio
Filtra anche per:
Budget
Ordina per:Popolari oggi
1 - 20 di 3.828 foto
1 di 3

photos by Eric Roth
Idee per un ingresso con anticamera moderno con pareti bianche, pavimento in gres porcellanato, una porta singola, una porta in vetro e pavimento grigio
Idee per un ingresso con anticamera moderno con pareti bianche, pavimento in gres porcellanato, una porta singola, una porta in vetro e pavimento grigio

Idee per un grande ingresso con anticamera minimalista con pareti grigie, pavimento in gres porcellanato e pavimento grigio

Idee per un ingresso minimalista di medie dimensioni con pareti bianche, pavimento in cemento, una porta singola, una porta nera e pavimento grigio

The kitchen sink is uniquely positioned to overlook the home’s former atrium and is bathed in natural light from a modern cupola above. The original floorplan featured an enclosed glass atrium that was filled with plants where the current stairwell is located. The former atrium featured a large tree growing through it and reaching to the sky above. At some point in the home’s history, the atrium was opened up and the glass and tree were removed to make way for the stairs to the floor below. The basement floor below is adjacent to the cave under the home. You can climb into the cave through a door in the home’s mechanical room. I can safely say that I have never designed another home that had an atrium and a cave. Did I mention that this home is very special?

The Balanced House was initially designed to investigate simple modular architecture which responded to the ruggedness of its Australian landscape setting.
This dictated elevating the house above natural ground through the construction of a precast concrete base to accentuate the rise and fall of the landscape. The concrete base is then complimented with the sharp lines of Linelong metal cladding and provides a deliberate contrast to the soft landscapes that surround the property.

Cedar Cove Modern benefits from its integration into the landscape. The house is set back from Lake Webster to preserve an existing stand of broadleaf trees that filter the low western sun that sets over the lake. Its split-level design follows the gentle grade of the surrounding slope. The L-shape of the house forms a protected garden entryway in the area of the house facing away from the lake while a two-story stone wall marks the entry and continues through the width of the house, leading the eye to a rear terrace. This terrace has a spectacular view aided by the structure’s smart positioning in relationship to Lake Webster.
The interior spaces are also organized to prioritize views of the lake. The living room looks out over the stone terrace at the rear of the house. The bisecting stone wall forms the fireplace in the living room and visually separates the two-story bedroom wing from the active spaces of the house. The screen porch, a staple of our modern house designs, flanks the terrace. Viewed from the lake, the house accentuates the contours of the land, while the clerestory window above the living room emits a soft glow through the canopy of preserved trees.

With side access, the new laundry doubles as a mudroom for coats and bags.
Foto di un ingresso o corridoio minimalista di medie dimensioni con pareti bianche, pavimento in cemento e pavimento grigio
Foto di un ingresso o corridoio minimalista di medie dimensioni con pareti bianche, pavimento in cemento e pavimento grigio
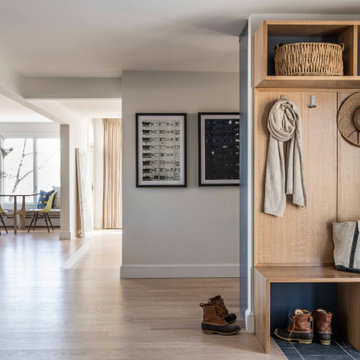
After being vacant for years, this property needed extensive repairs and system updates to accommodate the young family who would be making it their home. The existing mid-century modern architecture drove the design, and finding ways to open up the floorplan towards the sweeping views of the boulevard was a priority. Custom white oak cabinetry was created for several spaces, and new architectural details were added throughout the interior. Now brought back to its former glory, this home is a fun, modern, sun-lit place to be. To see the "before" images, visit our website. Interior Design by Tyler Karu. Architecture by Kevin Browne. Cabinetry by M.R. Brewer. Photography by Erin Little.
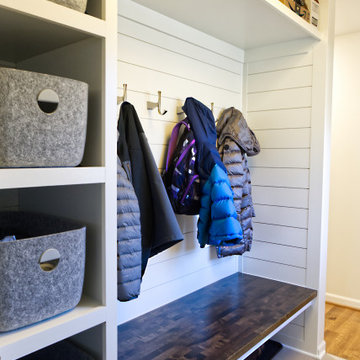
The Mud Room is accessed from the garage entry. It provides a substantial amount of open storage tha can be utilized with lots of options.
Esempio di un piccolo ingresso con anticamera moderno con pareti beige, pavimento con piastrelle in ceramica e pavimento grigio
Esempio di un piccolo ingresso con anticamera moderno con pareti beige, pavimento con piastrelle in ceramica e pavimento grigio
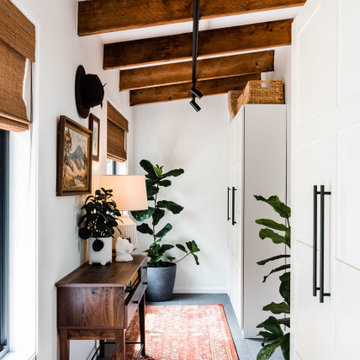
Mudroom
Idee per un ingresso con anticamera minimalista di medie dimensioni con pareti bianche, pavimento con piastrelle in ceramica, una porta singola, una porta grigia e pavimento grigio
Idee per un ingresso con anticamera minimalista di medie dimensioni con pareti bianche, pavimento con piastrelle in ceramica, una porta singola, una porta grigia e pavimento grigio

Ispirazione per un ingresso con anticamera moderno con pareti bianche, pavimento in cemento e pavimento grigio
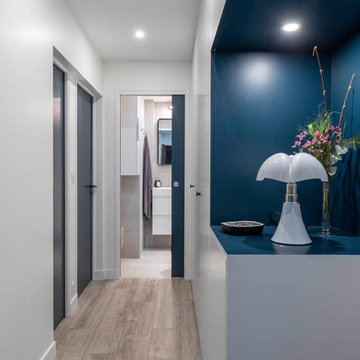
Création d'un grand meuble de rangements dans l'entrée- intégrant une penderie, rangement chaussures et un placard buanderie (machine à laver et sèche linge)
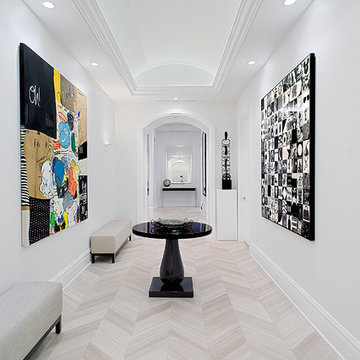
Immagine di un ingresso moderno di medie dimensioni con pareti grigie, pavimento in gres porcellanato, una porta singola, una porta bianca e pavimento grigio
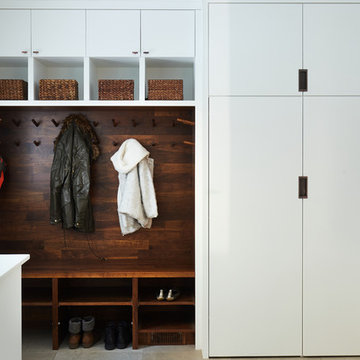
info@ryanpatrickkelly.com
Walnut niche combined with white built in cabinets provide a ton of storage for this busy family
Ispirazione per un ingresso con anticamera moderno di medie dimensioni con pareti bianche, pavimento in gres porcellanato e pavimento grigio
Ispirazione per un ingresso con anticamera moderno di medie dimensioni con pareti bianche, pavimento in gres porcellanato e pavimento grigio
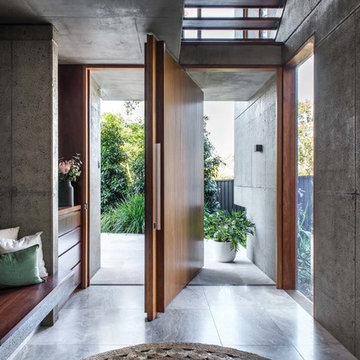
Front entry pivot door designed by Shaun Lockyer and photographed by Cathy Schusler.
Idee per un ingresso o corridoio minimalista con una porta a pivot, una porta in legno bruno e pavimento grigio
Idee per un ingresso o corridoio minimalista con una porta a pivot, una porta in legno bruno e pavimento grigio
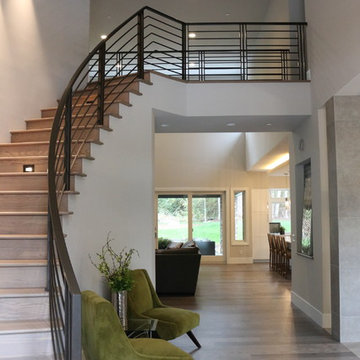
Esempio di un ingresso moderno di medie dimensioni con pareti beige, pavimento in gres porcellanato, una porta a due ante, una porta nera e pavimento grigio
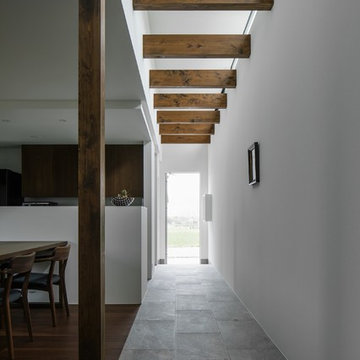
Esempio di un ingresso o corridoio moderno di medie dimensioni con pareti bianche, pavimento in gres porcellanato e pavimento grigio
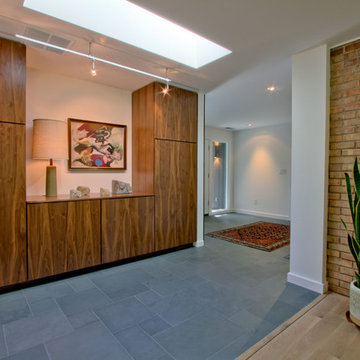
The entry hall and gallery feature slate floors in a multi-format pattern, with Spectralock epoxy grout. The tall walnut storage cabinets include coat rods. A large skylight brings in lots of natural light, with a Tech Monorail for accent. Photo by Christopher Wright, CR
3.828 Foto di ingressi e corridoi moderni con pavimento grigio
1
