3.813 Foto di ingressi e corridoi moderni con pavimento grigio
Filtra anche per:
Budget
Ordina per:Popolari oggi
161 - 180 di 3.813 foto
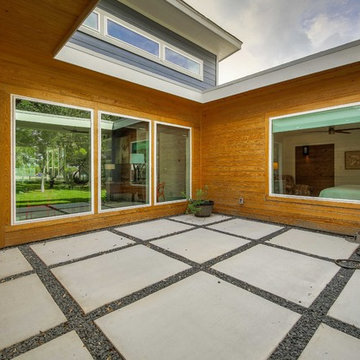
mid century modern house locate north of san antonio texas
house designed by oscar e flores design studio
photos by lauren keller
Esempio di una porta d'ingresso minimalista di medie dimensioni con pareti grigie, pavimento in cemento, una porta singola, una porta in legno bruno e pavimento grigio
Esempio di una porta d'ingresso minimalista di medie dimensioni con pareti grigie, pavimento in cemento, una porta singola, una porta in legno bruno e pavimento grigio
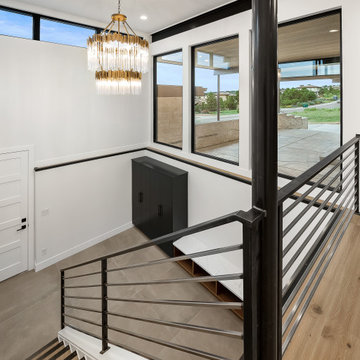
Immagine di un grande ingresso con anticamera minimalista con pareti bianche, pavimento con piastrelle in ceramica, una porta singola, una porta nera, pavimento grigio e travi a vista
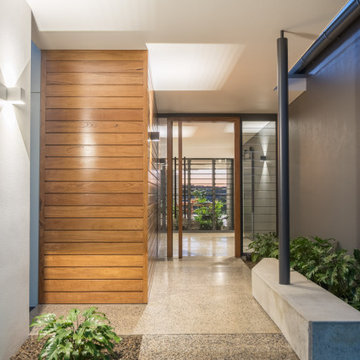
The timber front door proclaims the entry, whilst louvre windows filter the breeze through the home. The living areas remain private, whilst public areas are visible and inviting.
A bespoke entry bench provides a space to pause before entering the home.
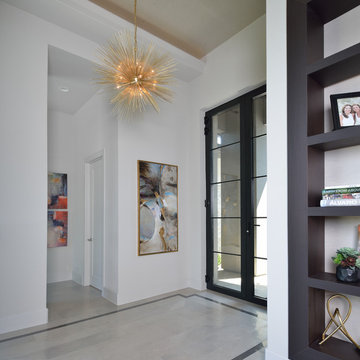
See through entry
Immagine di una porta d'ingresso minimalista di medie dimensioni con una porta in vetro e pavimento grigio
Immagine di una porta d'ingresso minimalista di medie dimensioni con una porta in vetro e pavimento grigio

Working close with a client who wanted to increase his entrance to a modern home, with creating a new ground floor w/c area and cupboard for coats etc. it was important for the client to have the bricks matching as close as possible. Before this project was completed he instructed us to re design his driveway and complete this in a charcoal and red block paving. We also moved on to complete his garden work in a natural slate and re decorate his home ground floor and install new white pvcu french doors
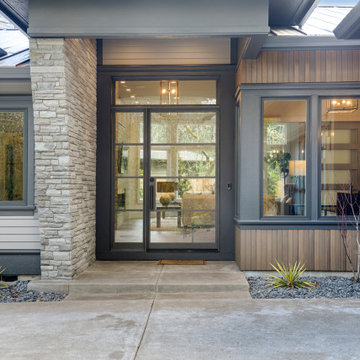
Idee per una grande porta d'ingresso moderna con pareti grigie, parquet chiaro, una porta singola, una porta in metallo e pavimento grigio

Esempio di un'ampia porta d'ingresso moderna con pavimento in cemento, una porta a pivot, una porta in legno chiaro e pavimento grigio
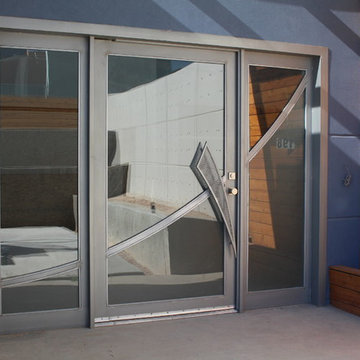
Custom Iron Main Entry Door
photo by Pelon Saenz
Foto di una grande porta d'ingresso minimalista con pareti blu, pavimento in cemento, una porta a pivot, una porta in metallo e pavimento grigio
Foto di una grande porta d'ingresso minimalista con pareti blu, pavimento in cemento, una porta a pivot, una porta in metallo e pavimento grigio
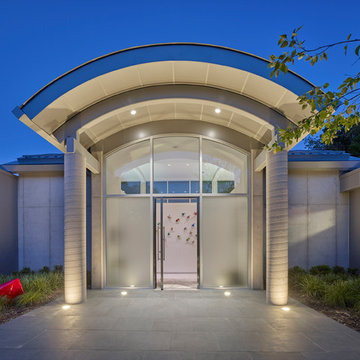
Design by Meister-Cox Architects, PC.
Photos by Don Pearse Photographers, Inc.
Esempio di una porta d'ingresso minimalista di medie dimensioni con una porta a pivot, pavimento grigio e una porta in vetro
Esempio di una porta d'ingresso minimalista di medie dimensioni con una porta a pivot, pavimento grigio e una porta in vetro

Concord, MA mud room makeover including cubbies, bench, closets, half bath, laundry center and dog shower.
Immagine di un ingresso con anticamera moderno di medie dimensioni con pareti bianche, pavimento con piastrelle in ceramica, una porta singola, una porta bianca e pavimento grigio
Immagine di un ingresso con anticamera moderno di medie dimensioni con pareti bianche, pavimento con piastrelle in ceramica, una porta singola, una porta bianca e pavimento grigio
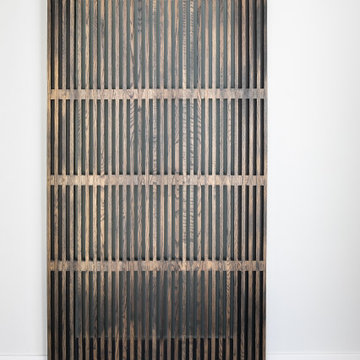
This passthrough entrance is a bold moment in this midcentury house. Designed by Kennedy Cole Interior Design
Immagine di un piccolo ingresso o corridoio moderno con pareti bianche, pavimento in cemento e pavimento grigio
Immagine di un piccolo ingresso o corridoio moderno con pareti bianche, pavimento in cemento e pavimento grigio

L’ingresso: sulla parte destra dell’ingresso la nicchia è stata ingrandita con l’inserimento di un mobile su misura che funge da svuota-tasche e scarpiera. Qui il soffitto si abbassa e crea una zona di “compressione” in modo da allargare lo spazio della zona Living una volta superato l’arco ed il gradino!
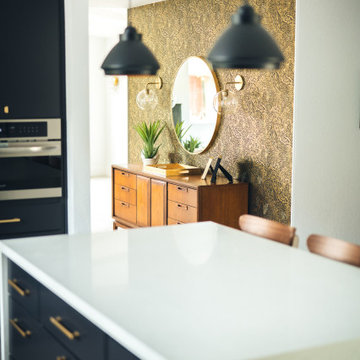
beautiful wallpapered entry on the other side of kitchen
Foto di un piccolo ingresso moderno con pareti con effetto metallico, pavimento in gres porcellanato, una porta singola, una porta nera, pavimento grigio e carta da parati
Foto di un piccolo ingresso moderno con pareti con effetto metallico, pavimento in gres porcellanato, una porta singola, una porta nera, pavimento grigio e carta da parati
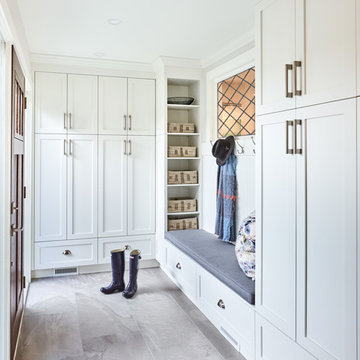
This full home renovation features an open concept great room with a cozy living room, dining area, and modern kitchen. Hardwood floors and high-end finishes complete the trendy, modern look.

Idee per un ingresso moderno di medie dimensioni con pareti bianche, parquet chiaro, una porta singola, una porta grigia, pavimento grigio e soffitto a volta
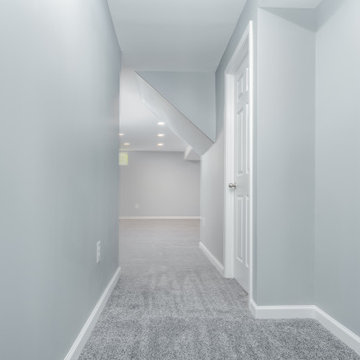
This basement began as a blank canvas, 100% unfinished. Our clients envisioned a transformative space that would include a spacious living area, a cozy bedroom, a full bathroom, and a flexible flex space that could serve as storage, a second bedroom, or an office. To showcase their impressive LEGO collection, a significant section of custom-built display units was a must. Behind the scenes, we oversaw the plumbing rework, installed all-new electrical systems, and expertly concealed the HVAC, water heater, and sump pump while preserving the spaces functionality. We also expertly painted every surface to bring life and vibrancy to the space. Throughout the area, the warm glow of LED recessed lighting enhances the ambiance. We enhanced comfort with upgraded carpet and padding in the living areas, while the bathroom and flex space feature luxurious and durable Luxury Vinyl flooring.
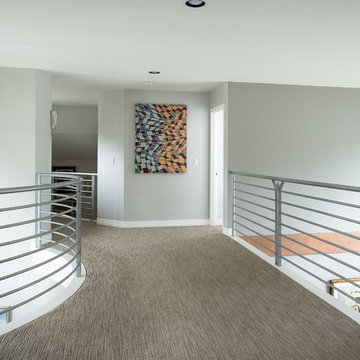
Grant Mott Photography
Immagine di un ingresso o corridoio minimalista di medie dimensioni con pareti grigie, moquette e pavimento grigio
Immagine di un ingresso o corridoio minimalista di medie dimensioni con pareti grigie, moquette e pavimento grigio
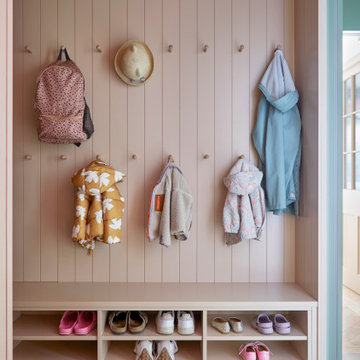
Family Boot Room
Idee per un piccolo ingresso con anticamera minimalista con pareti rosa, pavimento in cemento, pavimento grigio e pareti in perlinato
Idee per un piccolo ingresso con anticamera minimalista con pareti rosa, pavimento in cemento, pavimento grigio e pareti in perlinato
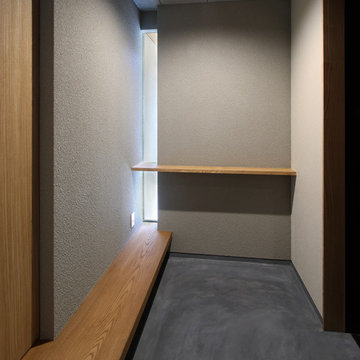
余白の舎 |Studio tanpopo-gumi|
特徴ある鋭角形状の敷地に建つコートハウス
Esempio di un corridoio minimalista di medie dimensioni con pareti grigie, una porta nera e pavimento grigio
Esempio di un corridoio minimalista di medie dimensioni con pareti grigie, una porta nera e pavimento grigio

In the early 50s, Herbert and Ruth Weiss attended a lecture by Bauhaus founder Walter Gropius hosted by MIT. They were fascinated by Gropius’ description of the ‘Five Fields’ community of 60 houses he and his firm, The Architect’s Collaborative (TAC), were designing in Lexington, MA. The Weiss’ fell in love with Gropius’ vision for a grouping of 60 modern houses to be arrayed around eight acres of common land that would include a community pool and playground. They soon had one of their own.The original, TAC-designed house was a single-slope design with a modest footprint of 800 square feet. Several years later, the Weiss’ commissioned modernist architect Henry Hoover to add a living room wing and new entry to the house. Hoover’s design included a wall of glass which opens to a charming pond carved into the outcropping of granite ledge.
After living in the house for 65 years, the Weiss’ sold the house to our client, who asked us to design a renovation that would respect the integrity of the vintage modern architecture. Our design focused on reorienting the kitchen, opening it up to the family room. The bedroom wing was redesigned to create a principal bedroom with en-suite bathroom. Interior finishes were edited to create a more fluid relationship between the original TAC home and Hoover’s addition. We worked closely with the builder, Patriot Custom Homes, to install Solar electric panels married to an efficient heat pump heating and cooling system. These updates integrate modern touches and high efficiency into a striking piece of architectural history.
3.813 Foto di ingressi e corridoi moderni con pavimento grigio
9