3.818 Foto di ingressi e corridoi moderni con pavimento grigio
Filtra anche per:
Budget
Ordina per:Popolari oggi
21 - 40 di 3.818 foto
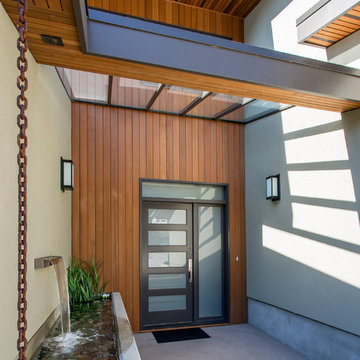
Ispirazione per una grande porta d'ingresso moderna con pareti multicolore, pavimento in cemento, una porta singola, una porta in vetro e pavimento grigio

Ispirazione per un ingresso o corridoio minimalista con pavimento in cemento e pavimento grigio

Esempio di un grande corridoio minimalista con pavimento in gres porcellanato, una porta a pivot, una porta in legno scuro, pavimento grigio e pareti in legno
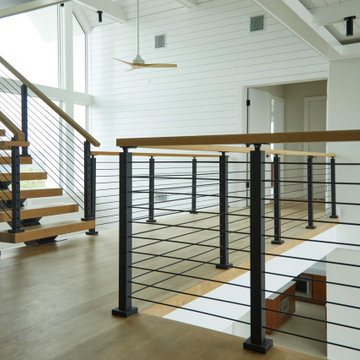
Black onyx rod railing brings the future to this home in Westhampton, New York.
.
The owners of this home in Westhampton, New York chose to install a switchback floating staircase to transition from one floor to another. They used our jet black onyx rod railing paired it with a black powder coated stringer. Wooden handrail and thick stair treads keeps the look warm and inviting. The beautiful thin lines of rods run up the stairs and along the balcony, creating security and modernity all at once.
.
Outside, the owners used the same black rods paired with surface mount posts and aluminum handrail to secure their balcony. It’s a cohesive, contemporary look that will last for years to come.

A large tilt out shoe storage cabinet fills a very shallow niche in the entryway
Idee per un grande ingresso moderno con pareti multicolore, pavimento in legno massello medio, una porta a due ante, una porta in legno chiaro e pavimento grigio
Idee per un grande ingresso moderno con pareti multicolore, pavimento in legno massello medio, una porta a due ante, una porta in legno chiaro e pavimento grigio

Hall from garage entry.
Photography by Lucas Henning.
Ispirazione per un ingresso o corridoio moderno di medie dimensioni con pareti marroni, pavimento in cemento e pavimento grigio
Ispirazione per un ingresso o corridoio moderno di medie dimensioni con pareti marroni, pavimento in cemento e pavimento grigio
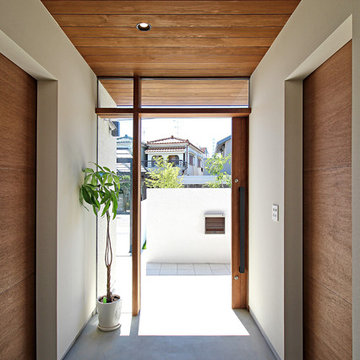
Foto di un corridoio minimalista con pareti bianche, pavimento in cemento, una porta scorrevole, una porta in legno bruno e pavimento grigio
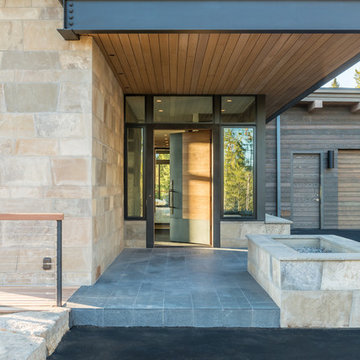
SAV Digital Environments -
Audrey Hall Photography -
Reid Smith Architects
Foto di una porta d'ingresso minimalista di medie dimensioni con pareti beige, pavimento in ardesia, una porta singola, una porta in legno bruno e pavimento grigio
Foto di una porta d'ingresso minimalista di medie dimensioni con pareti beige, pavimento in ardesia, una porta singola, una porta in legno bruno e pavimento grigio
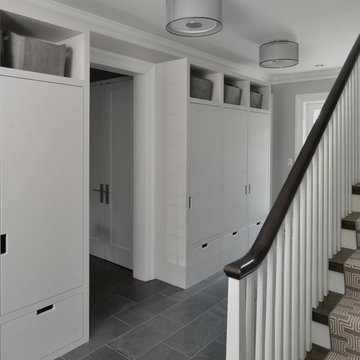
Idee per un ingresso con anticamera moderno di medie dimensioni con pareti bianche, pavimento in ardesia e pavimento grigio

photo by Jeffery Edward Tryon
Idee per una porta d'ingresso minimalista di medie dimensioni con pareti bianche, pavimento in ardesia, una porta a pivot, una porta in legno bruno, pavimento grigio e soffitto ribassato
Idee per una porta d'ingresso minimalista di medie dimensioni con pareti bianche, pavimento in ardesia, una porta a pivot, una porta in legno bruno, pavimento grigio e soffitto ribassato
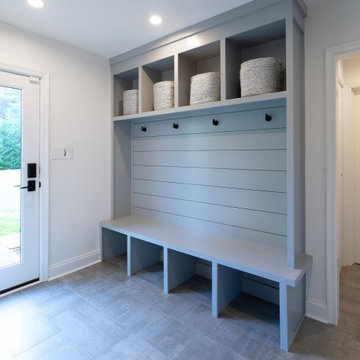
Renovations made this house bright, open, and modern. In addition to installing white oak flooring, we opened up and brightened the living space by removing a wall between the kitchen and family room and added large windows to the kitchen. In the family room, we custom made the built-ins with a clean design and ample storage. In the family room, we custom-made the built-ins. We also custom made the laundry room cubbies, using shiplap that we painted light blue.
Rudloff Custom Builders has won Best of Houzz for Customer Service in 2014, 2015 2016, 2017 and 2019. We also were voted Best of Design in 2016, 2017, 2018, 2019 which only 2% of professionals receive. Rudloff Custom Builders has been featured on Houzz in their Kitchen of the Week, What to Know About Using Reclaimed Wood in the Kitchen as well as included in their Bathroom WorkBook article. We are a full service, certified remodeling company that covers all of the Philadelphia suburban area. This business, like most others, developed from a friendship of young entrepreneurs who wanted to make a difference in their clients’ lives, one household at a time. This relationship between partners is much more than a friendship. Edward and Stephen Rudloff are brothers who have renovated and built custom homes together paying close attention to detail. They are carpenters by trade and understand concept and execution. Rudloff Custom Builders will provide services for you with the highest level of professionalism, quality, detail, punctuality and craftsmanship, every step of the way along our journey together.
Specializing in residential construction allows us to connect with our clients early in the design phase to ensure that every detail is captured as you imagined. One stop shopping is essentially what you will receive with Rudloff Custom Builders from design of your project to the construction of your dreams, executed by on-site project managers and skilled craftsmen. Our concept: envision our client’s ideas and make them a reality. Our mission: CREATING LIFETIME RELATIONSHIPS BUILT ON TRUST AND INTEGRITY.
Photo Credit: Linda McManus Images
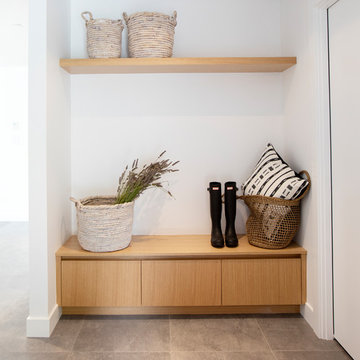
Ispirazione per un ingresso con anticamera moderno di medie dimensioni con pareti bianche, pavimento grigio e pavimento con piastrelle in ceramica
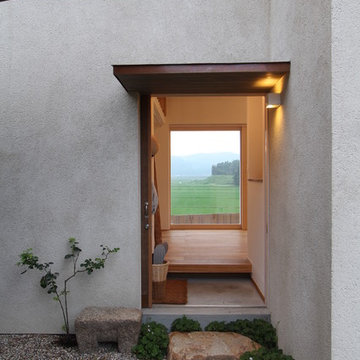
離れのアトリエ
Idee per un piccolo corridoio moderno con pareti bianche, pavimento in cemento, una porta in legno bruno e pavimento grigio
Idee per un piccolo corridoio moderno con pareti bianche, pavimento in cemento, una porta in legno bruno e pavimento grigio
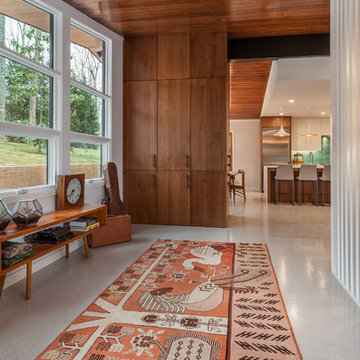
This mid-century modern was a full restoration back to this home's former glory. The vertical grain fir ceilings were reclaimed, refinished, and reinstalled. The floors were a special epoxy blend to imitate terrazzo floors that were so popular during this period. Reclaimed light fixtures, hardware, and appliances put the finishing touches on this remodel.
photo by Inspiro 8 studios
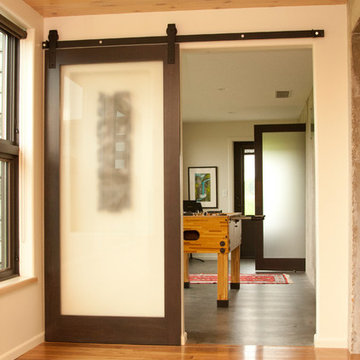
The change in flooring in the sunroom gives a beautiful division, creating a new atmosphere. It allows a section for recreation, while leaving a space for a more relaxed environment. The sliding door adds a beautiful touch. Designed and Constructed by John Mast Construction, Photo by Caleb Mast
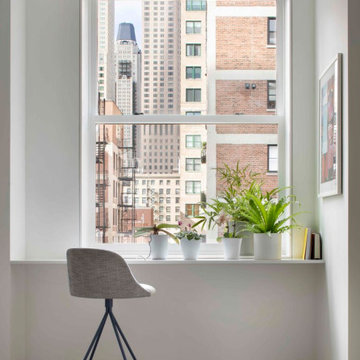
Experience urban sophistication meets artistic flair in this unique Chicago residence. Combining urban loft vibes with Beaux Arts elegance, it offers 7000 sq ft of modern luxury. Serene interiors, vibrant patterns, and panoramic views of Lake Michigan define this dreamy lakeside haven.
The city-facing side of the building gazes up at the John Hancock Tower and the high rises of Michigan Avenue.
---
Joe McGuire Design is an Aspen and Boulder interior design firm bringing a uniquely holistic approach to home interiors since 2005.
For more about Joe McGuire Design, see here: https://www.joemcguiredesign.com/
To learn more about this project, see here:
https://www.joemcguiredesign.com/lake-shore-drive
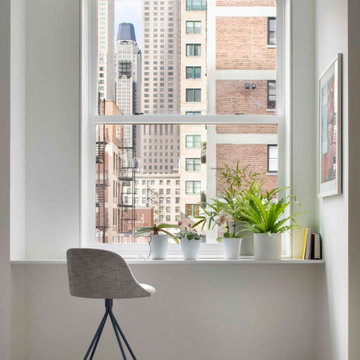
Experience urban sophistication meets artistic flair in this unique Chicago residence. Combining urban loft vibes with Beaux Arts elegance, it offers 7000 sq ft of modern luxury. Serene interiors, vibrant patterns, and panoramic views of Lake Michigan define this dreamy lakeside haven.
The city-facing side of the building gazes up at the John Hancock Tower and the high rises of Michigan Avenue.
---
Joe McGuire Design is an Aspen and Boulder interior design firm bringing a uniquely holistic approach to home interiors since 2005.
For more about Joe McGuire Design, see here: https://www.joemcguiredesign.com/
To learn more about this project, see here:
https://www.joemcguiredesign.com/lake-shore-drive
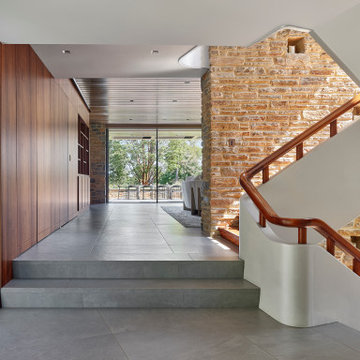
The original entryway stair and stone were restored while new heated porcelain flooring offers consistency. Walnut wall panels were replicated to match originals that had been removed.
Sky-Frame sliding doors/windows via Dover Windows and Doors; Kolbe VistaLuxe fixed windows via North American Windows and Doors Element by Tech Lighting recessed lighting; Lea Ceramiche Waterfall porcelain stoneware tiles; quarter-sawn walnut wall panels

Mudroom with dog wash
Foto di un ingresso con anticamera moderno con pareti bianche, pavimento con piastrelle in ceramica, pavimento grigio e soffitto ribassato
Foto di un ingresso con anticamera moderno con pareti bianche, pavimento con piastrelle in ceramica, pavimento grigio e soffitto ribassato
3.818 Foto di ingressi e corridoi moderni con pavimento grigio
2
