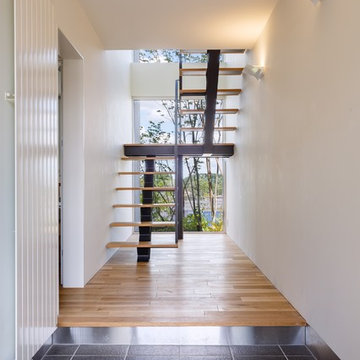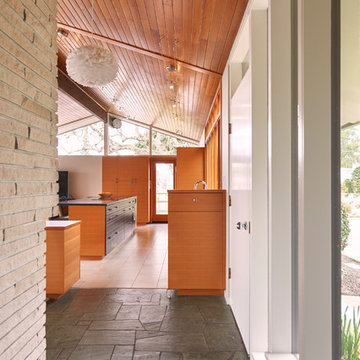3.813 Foto di ingressi e corridoi moderni con pavimento grigio
Filtra anche per:
Budget
Ordina per:Popolari oggi
121 - 140 di 3.813 foto
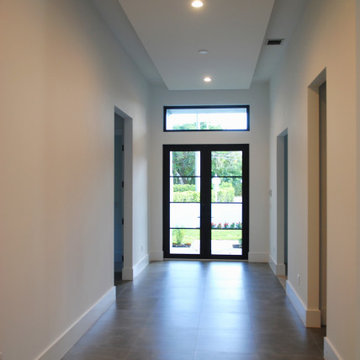
Idee per una porta d'ingresso minimalista con pareti bianche, pavimento in gres porcellanato, una porta a due ante, una porta in vetro e pavimento grigio

Arriving at the home, attention is immediately drawn to the dramatic curving staircase with glass balustrade which graces the entryway and leads to the open mezzanine. Architecture and interior design by Pierre Hoppenot, Studio PHH Architects.
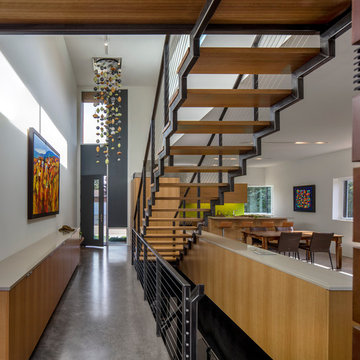
Photographer: Bill Timmerman
Builder: Jillian Builders
Ispirazione per un ingresso moderno con pareti bianche, pavimento in cemento, una porta singola, una porta grigia e pavimento grigio
Ispirazione per un ingresso moderno con pareti bianche, pavimento in cemento, una porta singola, una porta grigia e pavimento grigio

PNW Modern entryway with textured tile wall accent, tongue and groove ceiling detail, and shou sugi wall accent. This entry is decorated beautifully with a custom console table and commissioned art piece by DeAnn Art Studio.
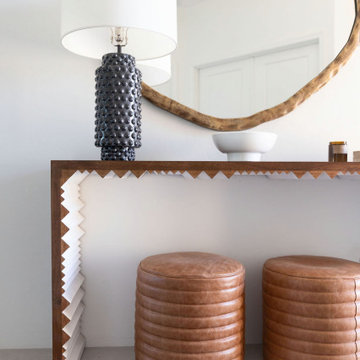
Foto di un ingresso o corridoio moderno con pareti bianche, pavimento in gres porcellanato e pavimento grigio

Cable Railing on Ash Floating Stairs
These Vermont homeowners were looking for a custom stair and railing system that saved space and kept their space open. For the materials, they chose to order two FLIGHT Systems. Their design decisions included a black stringer, colonial gray posts, and Ash treads with a Storm Gray finish. This finished project looks amazing when paired with the white interior and gray stone flooring, and pulls together the open views of the surrounding bay.
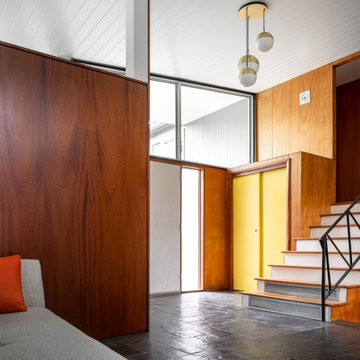
Mid century modern entryway is the perfect mix of elegance and comfort. The large custom windows allow for more natural light to flow through this open living area. Anyone entering will feel welcomed without the insufficient clutter in a lot of homes.

Photo by Senichiro Nogami / 野上仙一郎
Ispirazione per un piccolo corridoio moderno con pareti multicolore, pavimento in cemento, una porta singola, una porta in legno bruno e pavimento grigio
Ispirazione per un piccolo corridoio moderno con pareti multicolore, pavimento in cemento, una porta singola, una porta in legno bruno e pavimento grigio
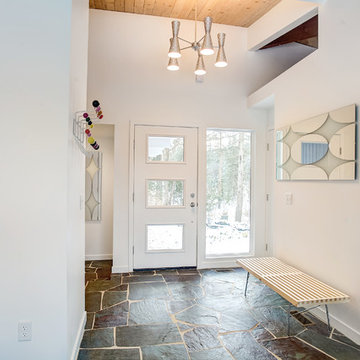
Ispirazione per un ingresso minimalista di medie dimensioni con pareti bianche, pavimento in ardesia, una porta singola, una porta bianca e pavimento grigio
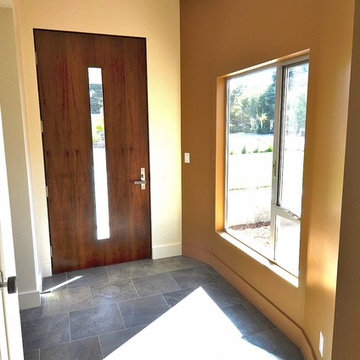
Carole Whitacre Photography
Ispirazione per un ingresso minimalista di medie dimensioni con pareti multicolore, pavimento in ardesia, una porta singola, una porta in legno scuro e pavimento grigio
Ispirazione per un ingresso minimalista di medie dimensioni con pareti multicolore, pavimento in ardesia, una porta singola, una porta in legno scuro e pavimento grigio
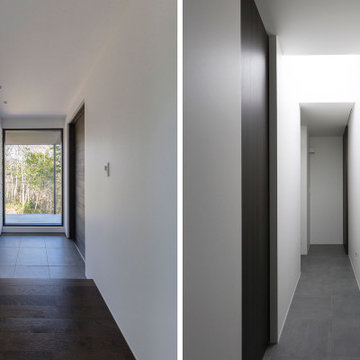
Immagine di un piccolo ingresso o corridoio minimalista con pavimento con piastrelle in ceramica, una porta singola, una porta in legno scuro e pavimento grigio

‘Oh What A Ceiling!’ ingeniously transformed a tired mid-century brick veneer house into a suburban oasis for a multigenerational family. Our clients, Gabby and Peter, came to us with a desire to reimagine their ageing home such that it could better cater to their modern lifestyles, accommodate those of their adult children and grandchildren, and provide a more intimate and meaningful connection with their garden. The renovation would reinvigorate their home and allow them to re-engage with their passions for cooking and sewing, and explore their skills in the garden and workshop.

The angle of the entry creates a flow of circulation that welcomes visitors while providing a nook for shoes and coats. Photography: Andrew Pogue Photography.
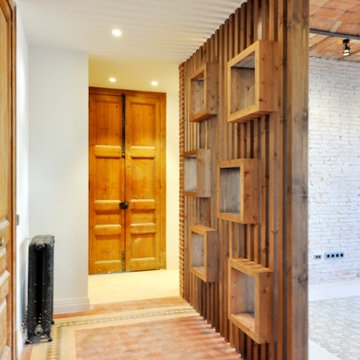
Espacio central del piso de diseño moderno e industrial con toques rústicos.
Separador de ambientes de lamas verticales y boxes de madera natural. Separa el espacio de entrada y la sala de estar y está `pensado para colocar discos de vinilo.
Se han recuperado los pavimentos hidráulicos originales, los ventanales de madera, las paredes de tocho visto y los techos de volta catalana.
Se han utilizado panelados de lamas de madera natural en cocina y bar y en el mobiliario a medida de la barra de bar y del mueble del espacio de entrada para que quede todo integrado.
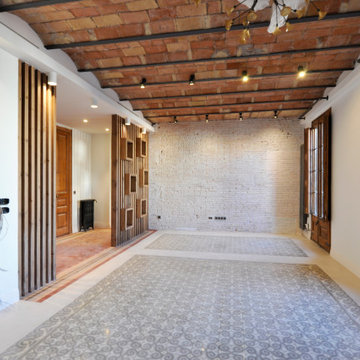
Espacio central del piso de diseño moderno e industrial con toques rústicos.
Separador de ambientes de lamas verticales y boxes de madera natural. Separa el espacio de entrada y la sala de estar y está `pensado para colocar discos de vinilo.
Se han recuperado los pavimentos hidráulicos originales, los ventanales de madera, las paredes de tocho visto y los techos de volta catalana.
Se han utilizado panelados de lamas de madera natural en cocina y bar y en el mobiliario a medida de la barra de bar y del mueble del espacio de entrada para que quede todo integrado.
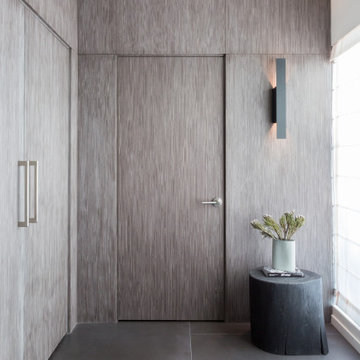
Modern Residence interior entry with wood paneling
Immagine di un piccolo ingresso moderno con pareti grigie, pavimento in gres porcellanato, una porta singola, pavimento grigio e pannellatura
Immagine di un piccolo ingresso moderno con pareti grigie, pavimento in gres porcellanato, una porta singola, pavimento grigio e pannellatura
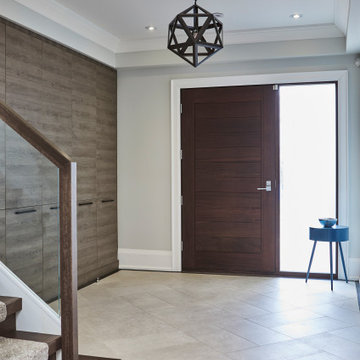
Ispirazione per un ingresso moderno di medie dimensioni con pareti bianche, pavimento in gres porcellanato, una porta singola, una porta in legno scuro e pavimento grigio
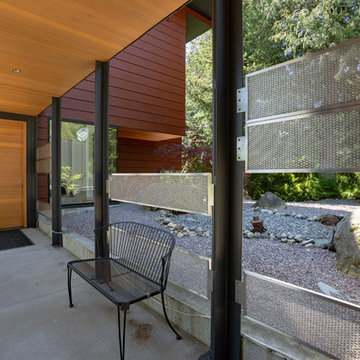
Immagine di una grande porta d'ingresso minimalista con pavimento in cemento, una porta singola, una porta in legno chiaro e pavimento grigio
3.813 Foto di ingressi e corridoi moderni con pavimento grigio
7
