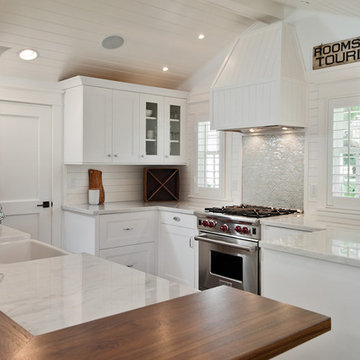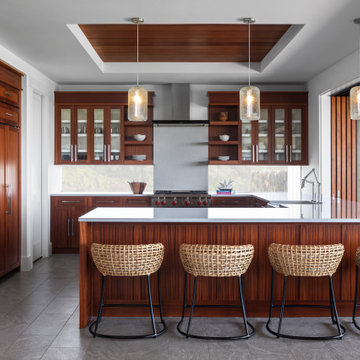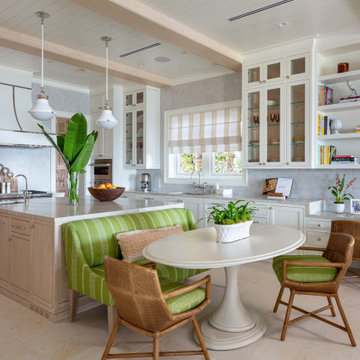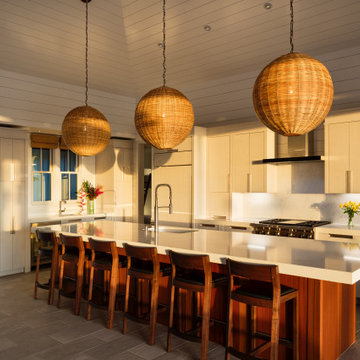Cucine tropicali - Foto e idee per arredare
Filtra anche per:
Budget
Ordina per:Popolari oggi
81 - 100 di 6.410 foto
1 di 2
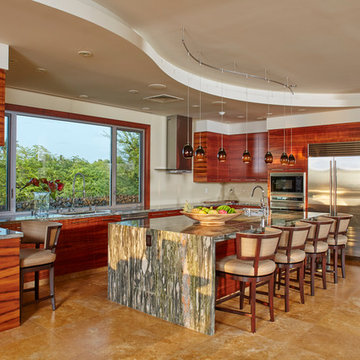
Linny Morris
Foto di una grande cucina tropicale con lavello sottopiano, ante lisce, ante in legno scuro, top in granito, elettrodomestici in acciaio inossidabile e pavimento in travertino
Foto di una grande cucina tropicale con lavello sottopiano, ante lisce, ante in legno scuro, top in granito, elettrodomestici in acciaio inossidabile e pavimento in travertino
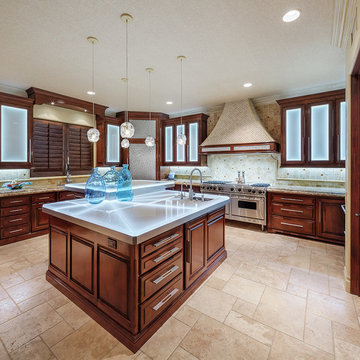
This project combines high end earthy elements with elegant, modern furnishings. We wanted to re invent the beach house concept and create an home which is not your typical coastal retreat. By combining stronger colors and textures, we gave the spaces a bolder and more permanent feel. Yet, as you travel through each room, you can't help but feel invited and at home.
Trova il professionista locale adatto per il tuo progetto
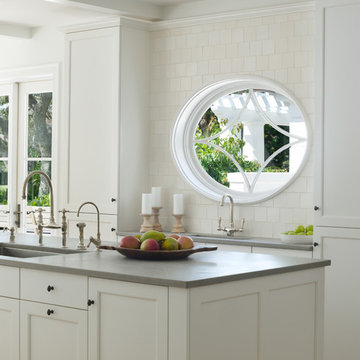
Photography by Gridley + Graves
Architectural firm of Moulton Layne, P.L.
Remodel of a home in Florida
Immagine di una cucina tropicale con ante con riquadro incassato e lavello sottopiano
Immagine di una cucina tropicale con ante con riquadro incassato e lavello sottopiano
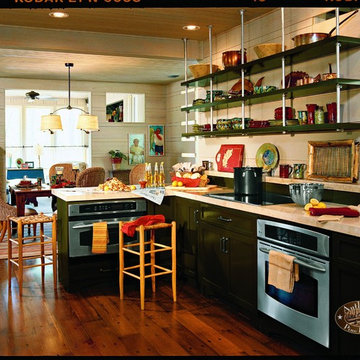
Imagine your floors being the first antique in your new home. From old, weather worn timbers, Authentic Pine Floors craftsman carefully cut exquisite planks to produce reclaimed antique solid and engineered wide plank flooring. Since 1984, Authentic Pine Floors has produced precision milled flooring manufactured in the USA!
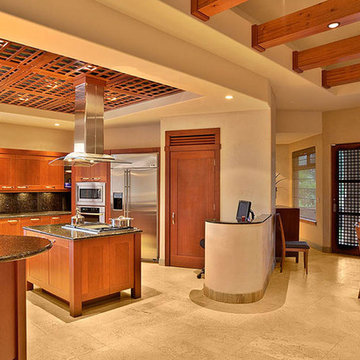
This unique, 4,900SF house on an irregular lot has both Ocean and Golf Course views while still maintaining user privacy. The house has a Hawaiian style with a soft Asian influence, with large overhangs, double pitched roof, natural stone siding and teak trim. The wonderful arrival is tropical and private. Once through the gatehouse this soft, secure feeling continues throughout the rest of the space. The house features 3 bedrooms, a guest suite, 5 baths, wine cellar, great room & kitchen along with a media room.
Featured in Hawaiian Style Magazine June 2006 and Cover of Residential Design & Build Magazine 2007
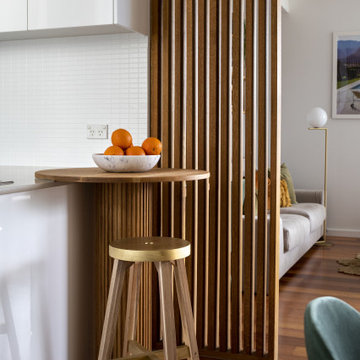
Palm Springs Vibe with transitional spaces.
This project required bespoke open shelving, office nook and extra seating at the existing kitchen island.
This relaxed, I never want to leave home because its so fabulous vibe continues out onto the balcony where the homeowners can relax or entertain with the breathtaking Bondi Valley and Ocean view.
The joinery is seamless and minimal in design to balance out the Palm Springs fabulousness.
All joinery was designed by KCreative Interiors and custom made at Swadlings Timber and Hardware
Timber Finish: American Oak
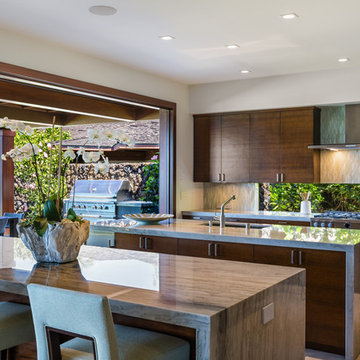
Foto di una cucina tropicale con lavello sottopiano, ante lisce, ante in legno bruno, paraspruzzi beige, elettrodomestici in acciaio inossidabile, 2 o più isole e pavimento beige
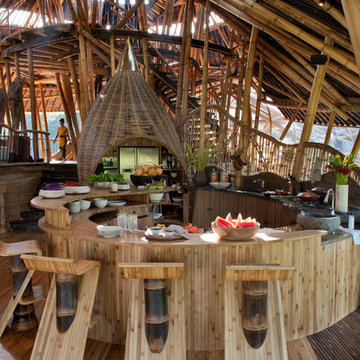
The open kitchen with basket to house appliances and breakfast bar
Esempio di una grande cucina abitabile tropicale con lavello sottopiano, top in granito, elettrodomestici in acciaio inossidabile, pavimento in bambù e nessuna isola
Esempio di una grande cucina abitabile tropicale con lavello sottopiano, top in granito, elettrodomestici in acciaio inossidabile, pavimento in bambù e nessuna isola
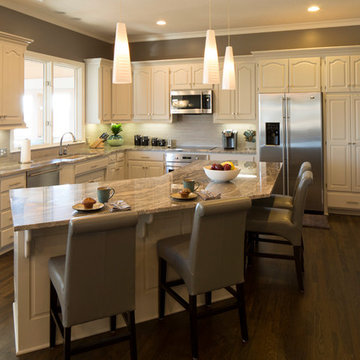
Idee per una cucina tropicale di medie dimensioni con lavello sottopiano, ante con bugna sagomata, ante bianche, top in granito, paraspruzzi grigio, paraspruzzi con piastrelle in pietra, elettrodomestici in acciaio inossidabile e parquet scuro
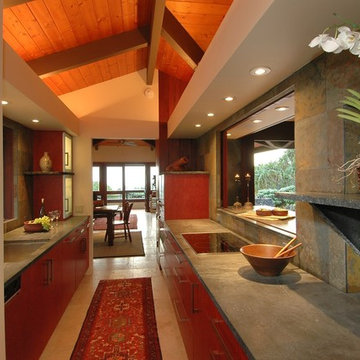
Immagine di una cucina parallela tropicale chiusa con elettrodomestici in acciaio inossidabile

Idee per una piccola cucina lineare tropicale con lavello integrato, ante bianche, top in laminato, paraspruzzi verde, paraspruzzi con piastrelle in ceramica, elettrodomestici in acciaio inossidabile, pavimento in cemento, nessuna isola, pavimento grigio e top verde
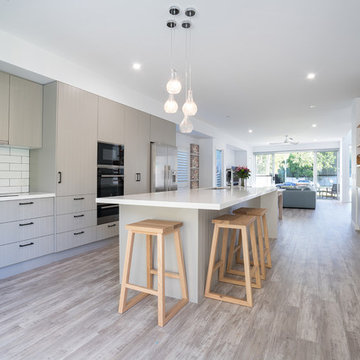
Alterations and additions to a very modest beach side bungalow in order to create a modest family home that provides connected flexible spaces that merge internal living zones to the landscape beyond.
image by Studio Next
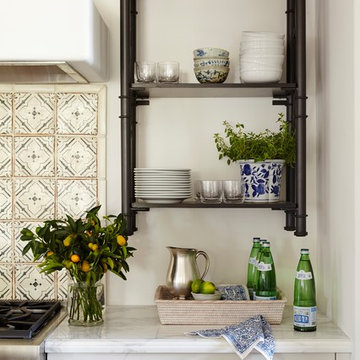
Kitchen and dining in a Naples FL home featuring wicker chairs, exposed wood beams, open shelves, a plaster hood, and casual seating in the dining space and kitchen. Project featured in House Beautiful & Florida Design.
Interior Design & Styling by Summer Thornton.
Images by Brantley Photography.
Brantley Photography
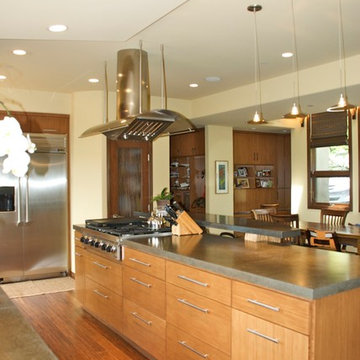
Esempio di una cucina tropicale di medie dimensioni con lavello sottopiano, ante lisce, ante in legno chiaro, top in cemento, paraspruzzi beige, paraspruzzi con piastrelle di vetro, elettrodomestici in acciaio inossidabile e parquet scuro
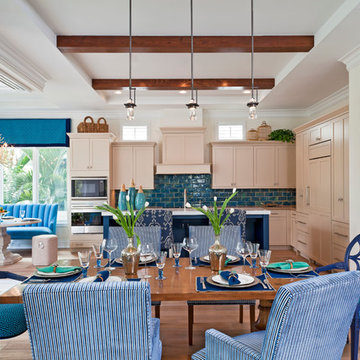
Interior Designer - Creasha Weglarz Design
Custom Residence
Naples, Florida
Lori Hamilton Photography
Foto di una cucina tropicale con ante con riquadro incassato, ante beige, paraspruzzi blu, elettrodomestici in acciaio inossidabile, lavello sottopiano, top in quarzite, paraspruzzi con piastrelle diamantate e parquet chiaro
Foto di una cucina tropicale con ante con riquadro incassato, ante beige, paraspruzzi blu, elettrodomestici in acciaio inossidabile, lavello sottopiano, top in quarzite, paraspruzzi con piastrelle diamantate e parquet chiaro
Cucine tropicali - Foto e idee per arredare
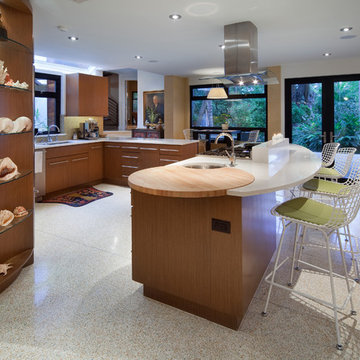
This bioclimatic custom residence on a small lake in Orlando, Florida, brings open, flow through living to its tropical garden site. Three pavilions provide live/work/guest spaces, intertwining architecture with awesome mature live oaks. Dramatic cantilevers provide shade and dynamic movement.
The simplicity of the architecture meets a cooly casual materials palette, including ocala block, galvalume, and corrugated cement siding on the exterior, with terrazzo floors, louvered windows and exposed block on the interior.
5
