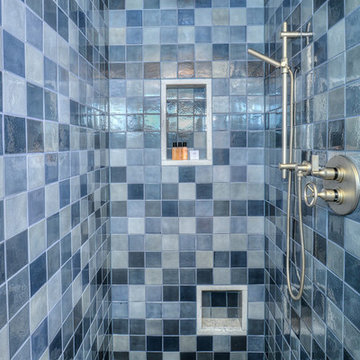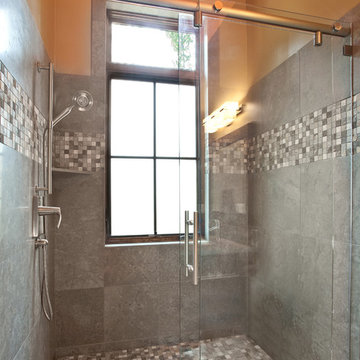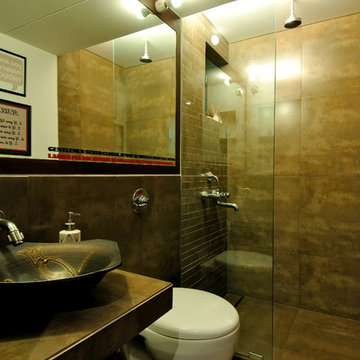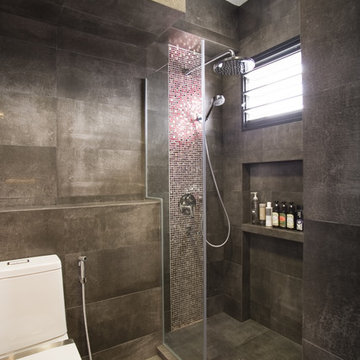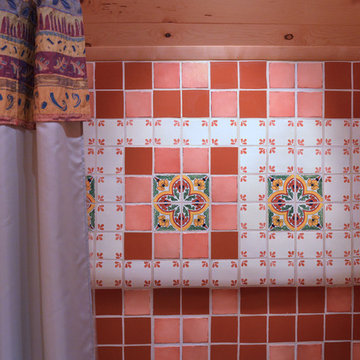10 Foto di case e interni rustici
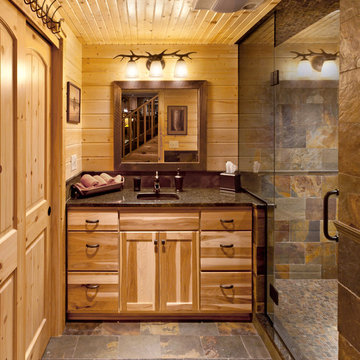
Idee per una stanza da bagno stile rurale con lavabo sottopiano, ante lisce, doccia alcova, pavimento in ardesia, ante in legno scuro e piastrelle in ardesia
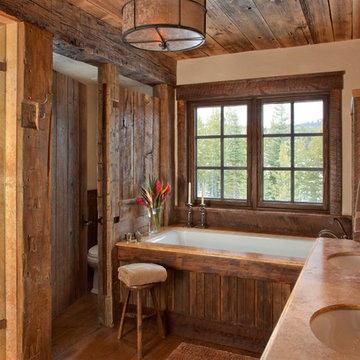
Ispirazione per una stanza da bagno rustica con lavabo sottopiano, vasca sottopiano e doccia alcova
Trova il professionista locale adatto per il tuo progetto
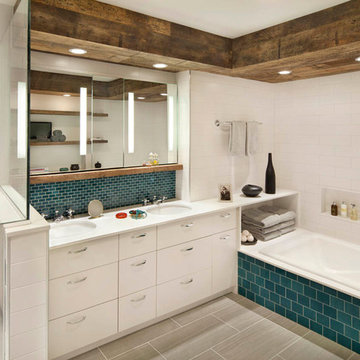
Airy and bright, with the perfect amount of storage, this Master Bath include custom cabinetry and other storage, reclaimed wood, an abundance of layered lighting, and a mix of sleek, simple, and artisanal tiles.
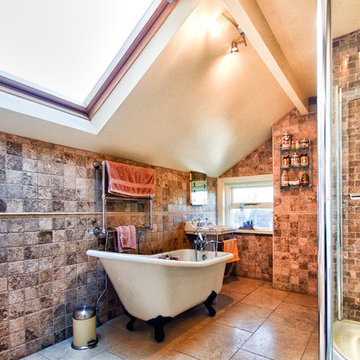
Brett Trafford Photography
Idee per una stanza da bagno stile rurale di medie dimensioni con vasca freestanding, doccia aperta, WC monopezzo, piastrelle beige, piastrelle marroni, piastrelle in ceramica, pareti marroni e lavabo a colonna
Idee per una stanza da bagno stile rurale di medie dimensioni con vasca freestanding, doccia aperta, WC monopezzo, piastrelle beige, piastrelle marroni, piastrelle in ceramica, pareti marroni e lavabo a colonna
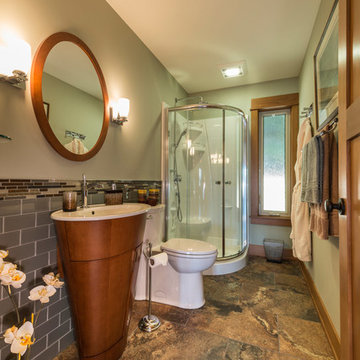
The Made to Last team kept much of the existing footprint and original feel of the cabin while implementing the new elements these clients wanted. To expand the outdoor space, they installed a composite wrap-around deck with picture frame installation, built to last a lifetime. Inside, no opportunity was lost to add additional storage space, including a pantry and hidden shelving throughout.
Finally, by adding a two-story addition on the back of the existing A-frame, they were able to create a better kitchen layout, a welcoming entranceway with a proper porch, and larger windows to provide plenty of natural light and views of the ocean and rugged Thetis Island scenery. There is a guest room and bathroom towards the back of the A-frame. The master suite of this home is located in the upper loft and includes an ensuite and additional upstairs living space.
10 Foto di case e interni rustici
1


















